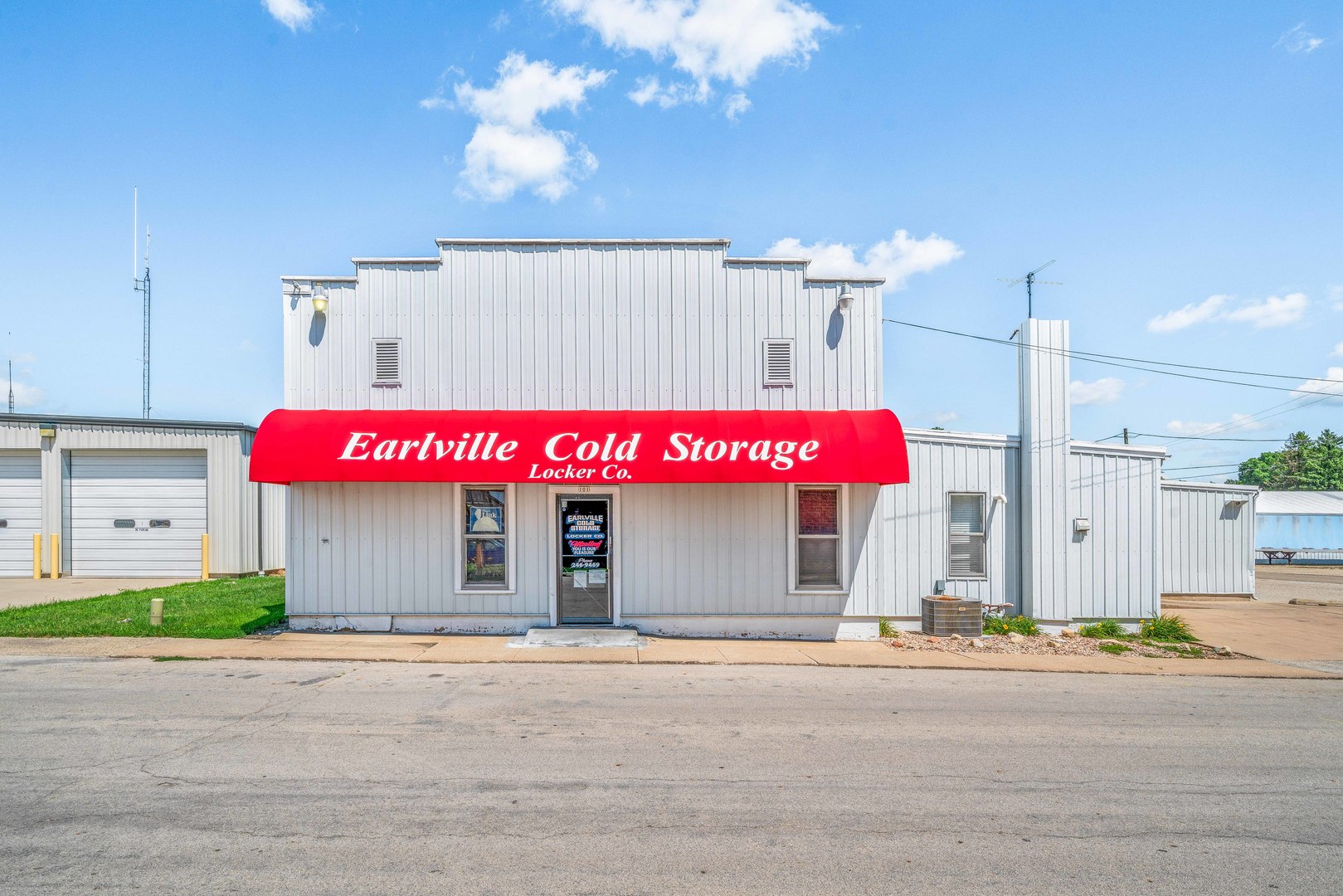Contact Us
Details
This charming 4-bedroom, 3-bathroom ranch offers 1,928 sq. ft. of living space and includes both a 2-car attached garage, and a separate 2-car insulated garage with attic storage, perfect for extra vehicles or hobbies. The home features updated kitchen and bathrooms, with beautiful hardwood floors throughout the main living area. Enjoy year-round comfort in the all-season room with heated floors and a cozy gas fireplace, as well as the added charm of an ornamental Franklin wood burner. A whole-house generator ensures peace of mind, and the newer roof (approximately 4-5 years old) adds extra value. Outside, relax or entertain on the backyard deck under the pergola or next to the serene koi pond.PROPERTY FEATURES
Room Type : Heated Sun Room
Bedrooms (Below Grade) : 0
Bath Amenities : Separate Shower,Soaking Tub
Water Source : Public
Sewer Source : Public Sewer
Parking : Garage
4 Total Parking
Garage Details : Garage Door Opener(s),Transmitter(s)
Garage On-Site : Yes
Garage Type : Attached,Detached
4 Garage Spaces
Exterior Features: Deck
Exterior Building Type : Vinyl Siding
Driveway : Asphalt
General Information : None
Cooling: Central Air
Heating : Natural Gas
Basement Description : Unfinished
Laundry Features : Sink
Appliances : Range
PROPERTY DETAILS
Street Address: 515 4th
City: Earlville
State: Illinois
Postal Code: 60518
County: LaSalle
MLS Number: 12190179
Year Built: 1962
Courtesy of Crosstown REALTORS Inc
City: Earlville
State: Illinois
Postal Code: 60518
County: LaSalle
MLS Number: 12190179
Year Built: 1962
Courtesy of Crosstown REALTORS Inc
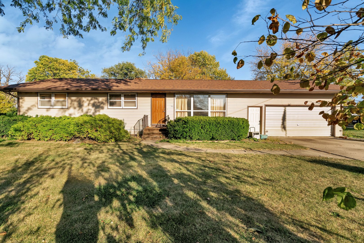
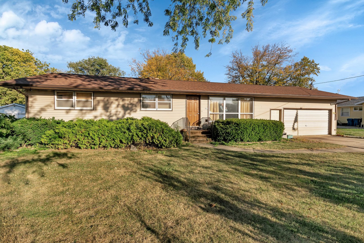
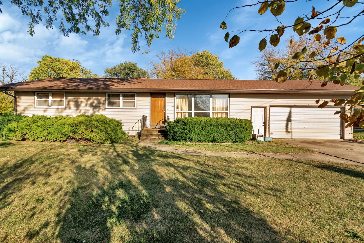
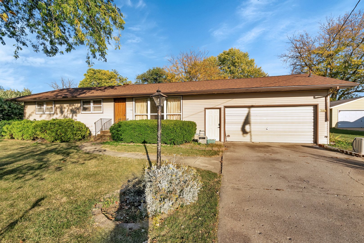
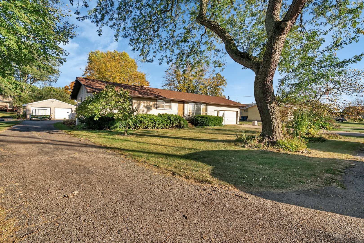
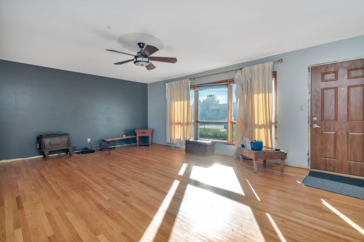
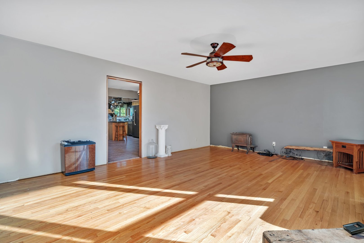
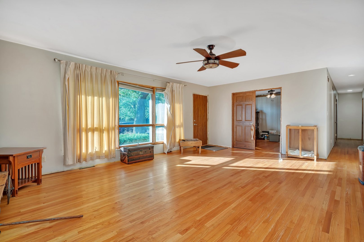
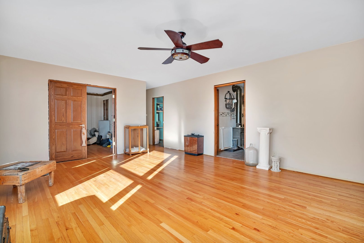
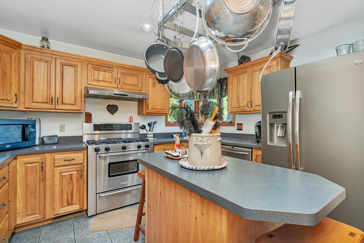
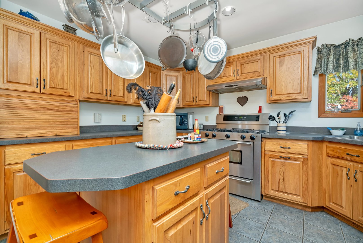
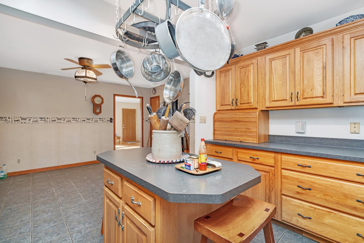
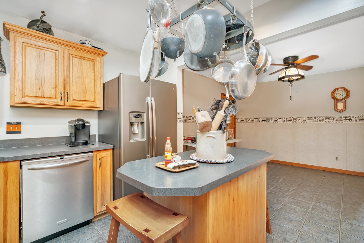
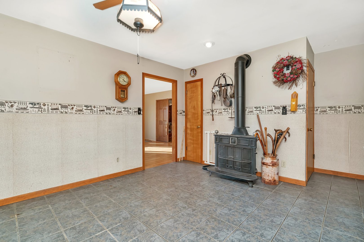
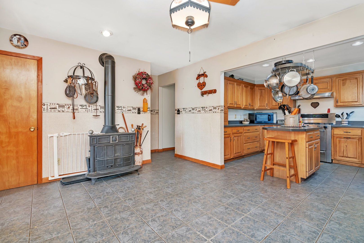
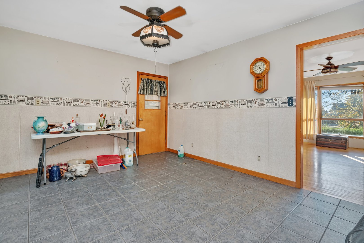
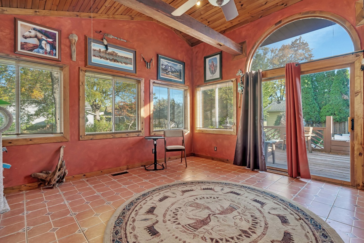
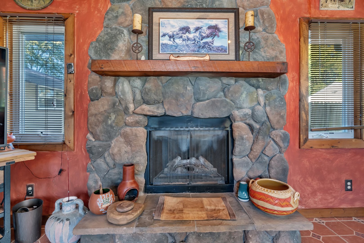
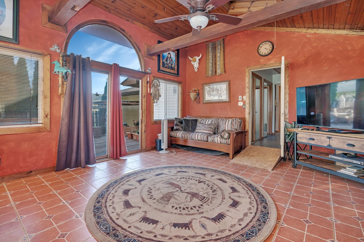
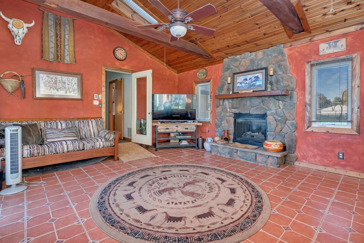
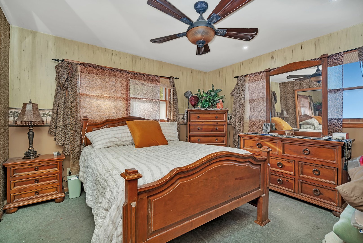
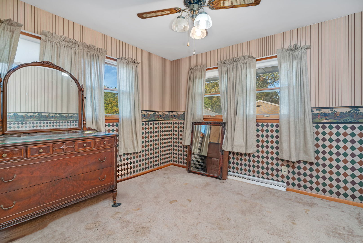
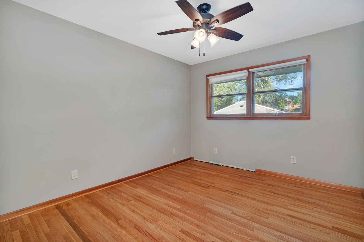
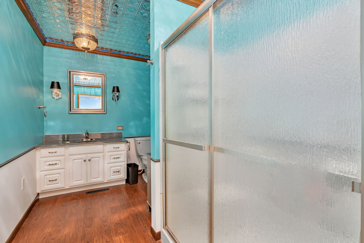
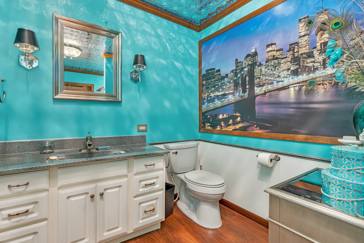
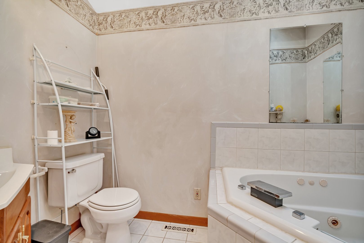
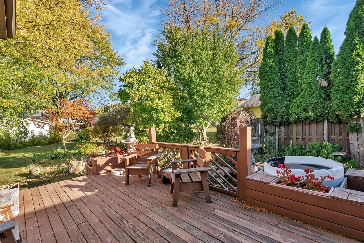
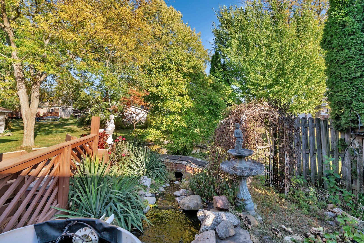
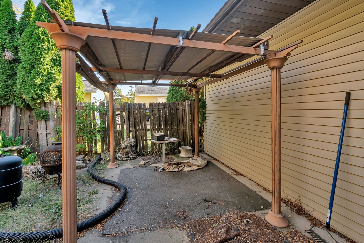
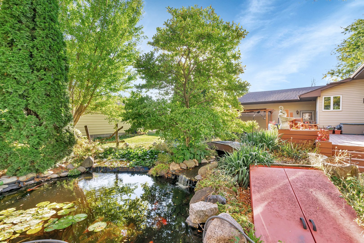
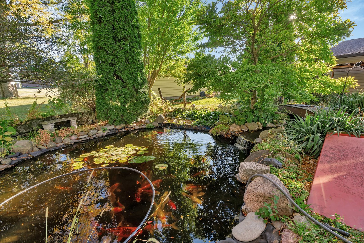
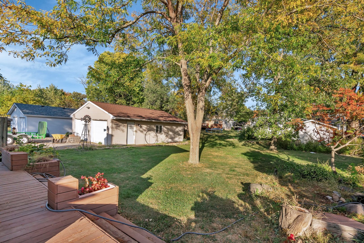
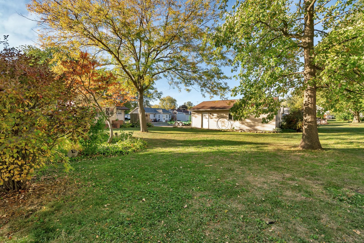
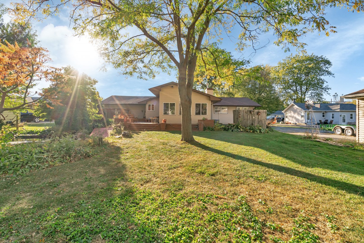
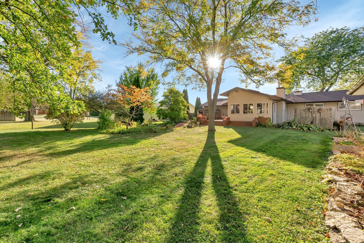
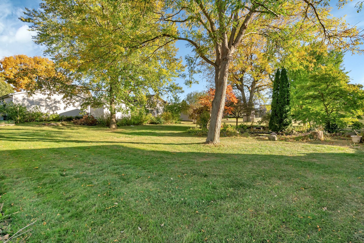
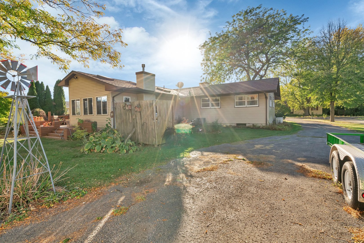
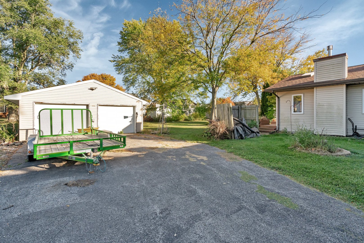
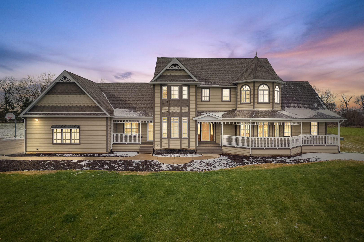
 Courtesy of Coldwell Banker Real Estate Group
Courtesy of Coldwell Banker Real Estate Group