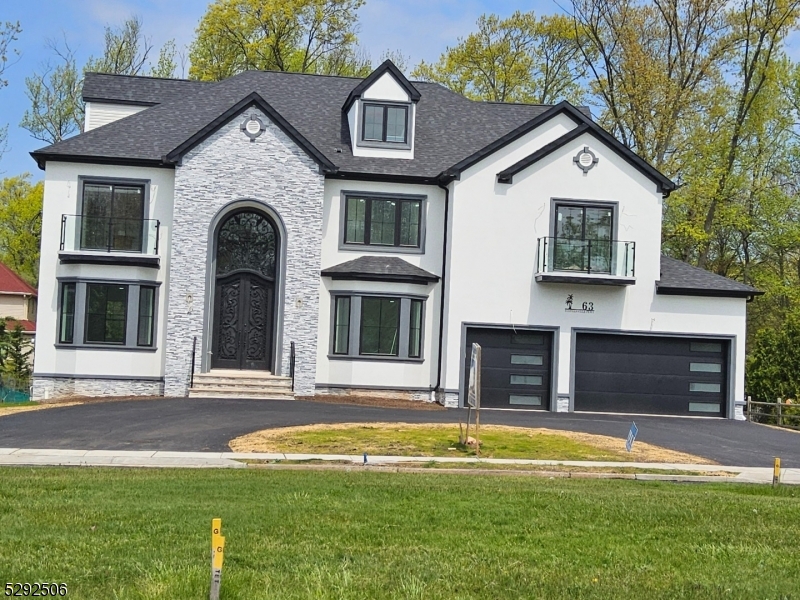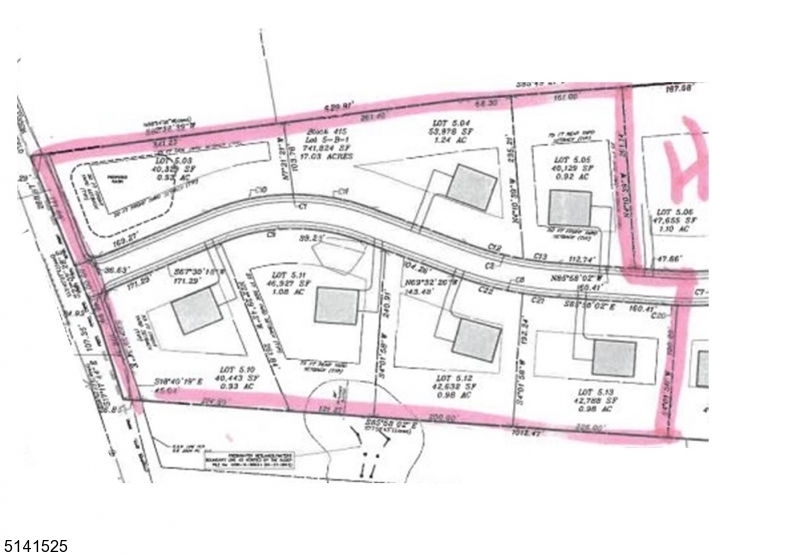
Contact Us
Details
Welcome to the epitome of luxury living in the prestigious North Edison neighborhood. Introducing this newly constructed, custom-built home which spans 4,767 square feet and includes 5 bedrooms and 6.5 bathrooms, all situated on roughly 20,900 square feet of land. This property features a 3-car garage complete with an EV charging station.Step through the grand iron entrance into a foyer highlighted by an impressive staircase and a custom-mantled fireplace. The home is outfitted with custom closets and big size windows that bathe the space in natural light, alongside an oversized deck. The large, open-plan kitchen flows into the family room and is equipped with a high-end touch. Designer cabinetry, a large island with a waterfall countertop, and a pantry. The ground floor also hosts a formal living room, dining room, powder room, and a lavish first-floor bedroom suite. The upper level serves as a private retreat with the primary suite with dual balconies framed by glass railings, a Master Suite with a spacious shower, a freestanding bathtub, and a tray ceiling that adds a note of its own private balcony. Four additional large bedrooms each with their own en-suite bathrooms and custom closets, plus attic, provide ample space for all and guests.additionally, the home includes a fully finished basement with 10-foot ceilings and several entrances.. Designed with stunning features and built for a contemporary lifestyle, this home is ready for you to make it yours.PROPERTY FEATURES
Number of Rooms : 11
Master Bedroom Description : Full Bath, Walk-In Closet
Master Bath Features : Stall Shower And Tub
Dining Area : Formal Dining Room
Kitchen Area : Center Island, Eat-In Kitchen, Pantry, See Remarks
Basement Level Rooms : Bath(s) Other, Laundry Room, Utility Room
Level 1 Rooms : 1Bedroom,BathMain,BathOthr,DiningRm,FamilyRm,Foyer,Kitchen,LivingRm,SeeRem,Storage
Level 2 Rooms : 4 Or More Bedrooms, Bath Main, Bath(s) Other, Laundry Room, Storage Room
Level 3 Rooms : Attic
Utilities : Electric, Gas-Natural, See Remarks
Water : Public Water
Sewer : Public Sewer
Parking/Driveway Description : Additional Parking, Blacktop, Driveway-Exclusive, See Remarks
Number of Parking Spaces : 3
Garage Description : Attached Garage, Built-In Garage
Number of Garage Spaces : 3
Exterior Features : Curbs, Deck, Sidewalk
Exterior Description : Stone, Stucco, Vinyl Siding
Lot Size : 100X209
Condominium : Yes.
Acres : 0.48
Cooling : Attic Fan, Central Air
Heating : Forced Hot Air
Fuel Type : Electric, Gas-Natural
Water Heater : Electric, Gas
Construction Date/Year Built Description : Standing
Roof Description : Asphalt Shingle
Flooring : See Remarks, Tile, Wood
Number of Fireplace : 1
Fireplace Description : Gas Fireplace
Basement Description : Full
Appliances : CentVac,CookGas,Dishwshr,KitExhFn,Refrig,OvnWGas
PROPERTY DETAILS
Street Address: 63 Stephenville Pkwy
City: Edison
State: New Jersey
Postal Code: 08820-2616
County: Middlesex
MLS Number: 3906027
Year Built: 2024
Courtesy of REALTYMARK SELECT
City: Edison
State: New Jersey
Postal Code: 08820-2616
County: Middlesex
MLS Number: 3906027
Year Built: 2024
Courtesy of REALTYMARK SELECT
Similar Properties
$3,500,000
$3,200,000
10,000 Sqft
$1,800,000
5 bds
6 ba
4,767 Sqft

 Courtesy of COLDWELL BANKER REALTY
Courtesy of COLDWELL BANKER REALTY