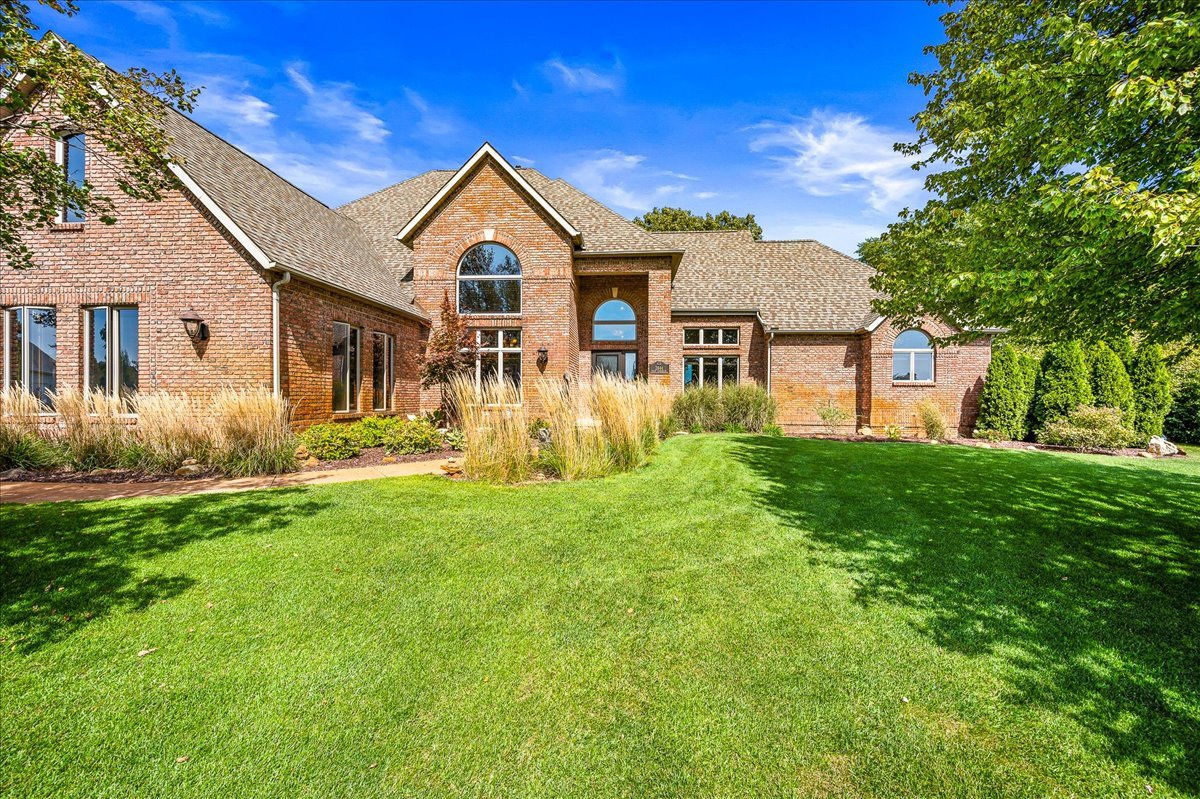Contact Us
Details
QUALITY & UPGRADES THROUGHOUT this open floor plan home with extravagant Amish made kitchen offering raised island, a multitude of unique features & upgraded appliances, custom lighting & window treatments, solid surface countertops in kitchen & baths, tile showers w/dual heads in master bath, jetted tub, beamed ceiling in living room, open staircase with powder coated handrail, huge space in basement for theatre room, attached 3 car heated garage w/half bath & one of a kind pet grooming shower. 32x50 detached garage with 12' walls. Located on an elevated bluff with beautiful mature oak trees in back yard above El Paso Golf Course. Enjoy privacy & wildlife on a very low traffic culdesac while being conveniently close to shopping & entertainment. Exterior lighting in soffits on a timer. Handicap accessible doors.PROPERTY FEATURES
Room Type : Mud Room
Bedrooms (Below Grade) : 1
Water Source : Shared Well
Sewer Source : Septic-Private
Parking : Garage
7 Total Parking
Garage On-Site : Yes
Garage Type : Attached,Detached
7 Garage Spaces
Exterior Building Type : Vinyl Siding,Brick,Stone
General Information : None
Architectural Style : Traditional
Cooling: Central Air
Heating : Natural Gas
Basement Description : Finished
Aprox. Total Finished Area : 3364 S.F
Total Finished/Unfinshed Area : 3364 S.F
PROPERTY DETAILS
Street Address: 17 Big Timber
City: El Paso
State: Illinois
Postal Code: 61738
County: Woodford
MLS Number: 12142025
Year Built: 2024
Courtesy of Mahaffey/Betts Realty
City: El Paso
State: Illinois
Postal Code: 61738
County: Woodford
MLS Number: 12142025
Year Built: 2024
Courtesy of Mahaffey/Betts Realty
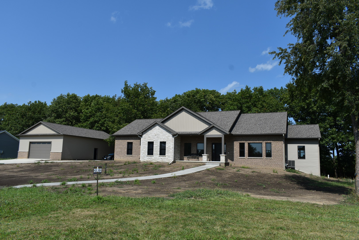
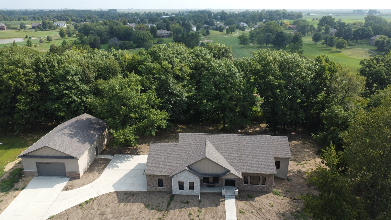
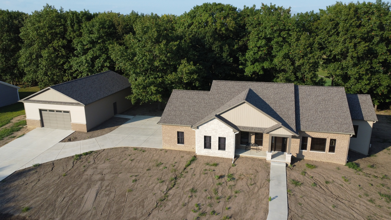

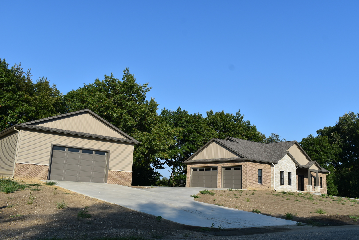

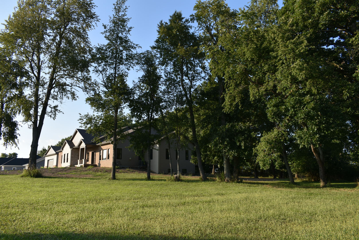

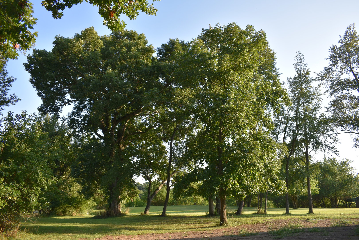

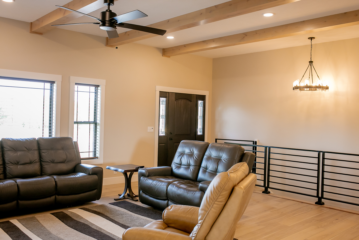




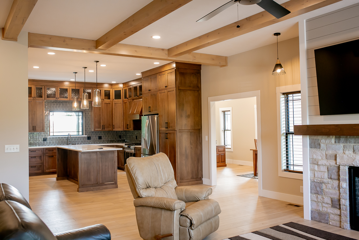
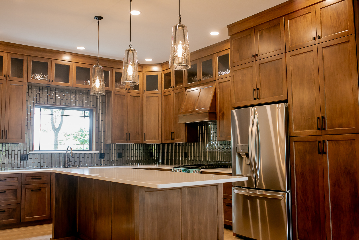

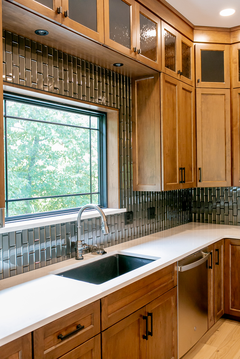

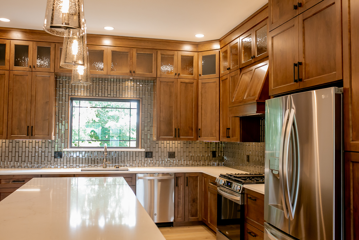

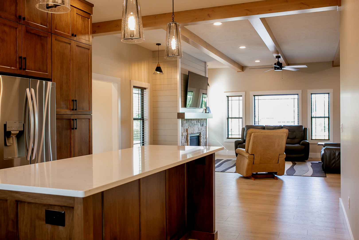
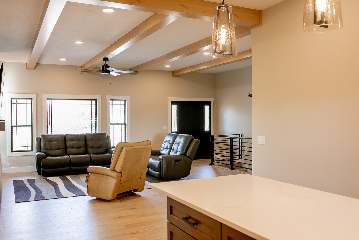
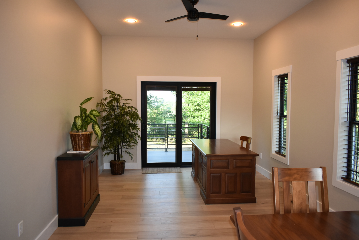



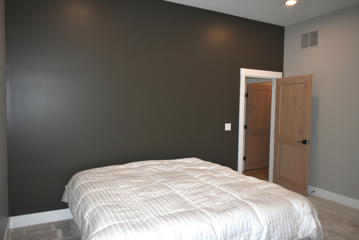
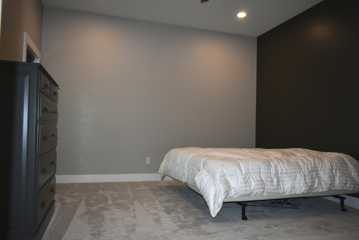


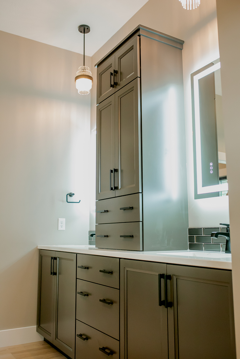
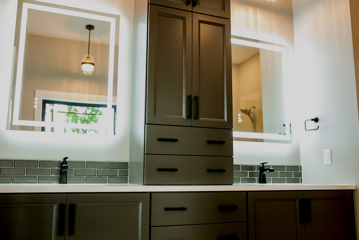
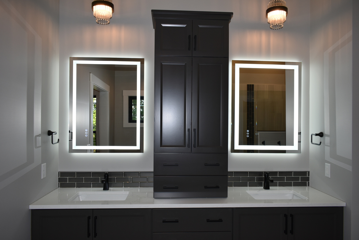
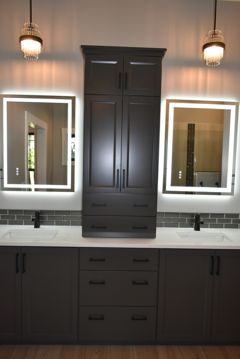
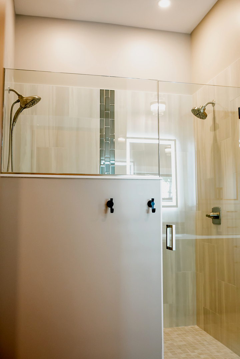
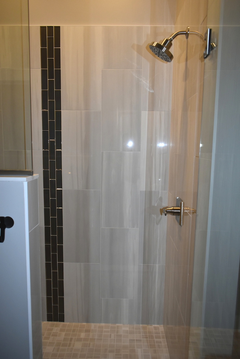

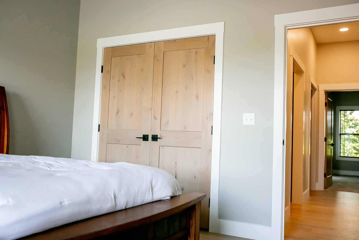
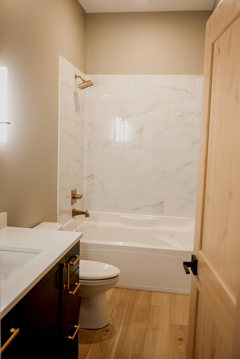
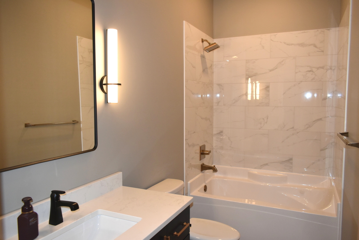
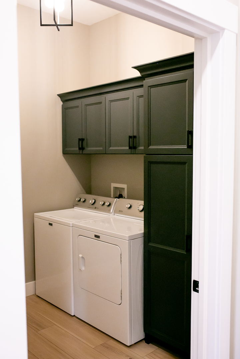
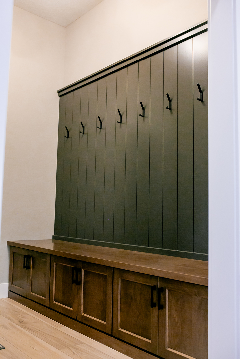

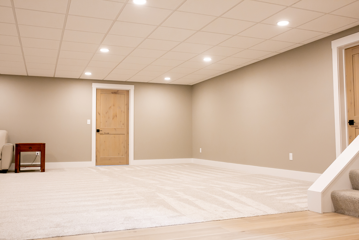
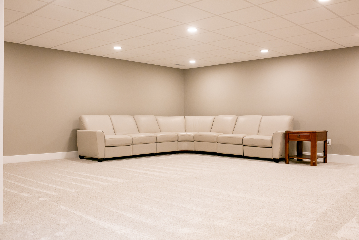
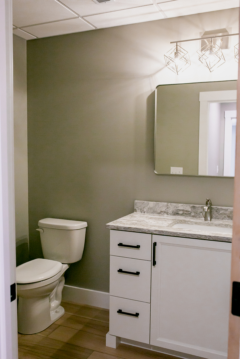
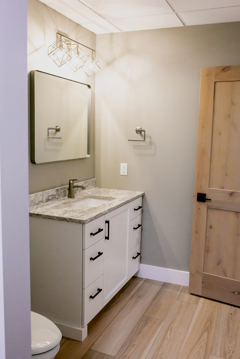


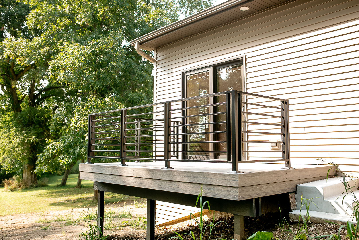



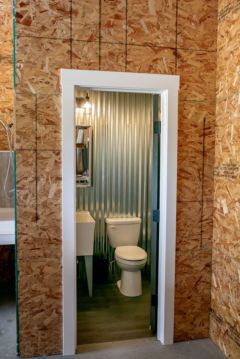

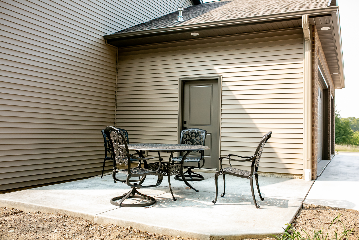
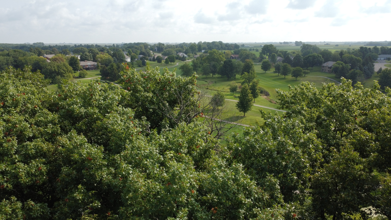
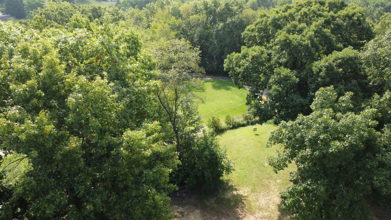
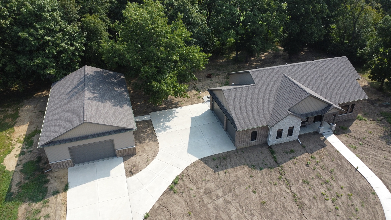
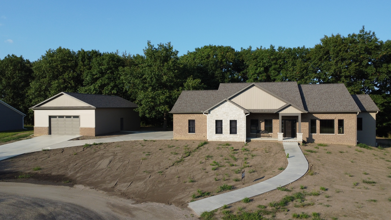
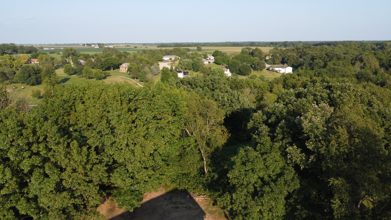


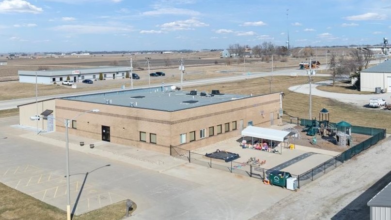
 Courtesy of Keller Williams Revolution
Courtesy of Keller Williams Revolution