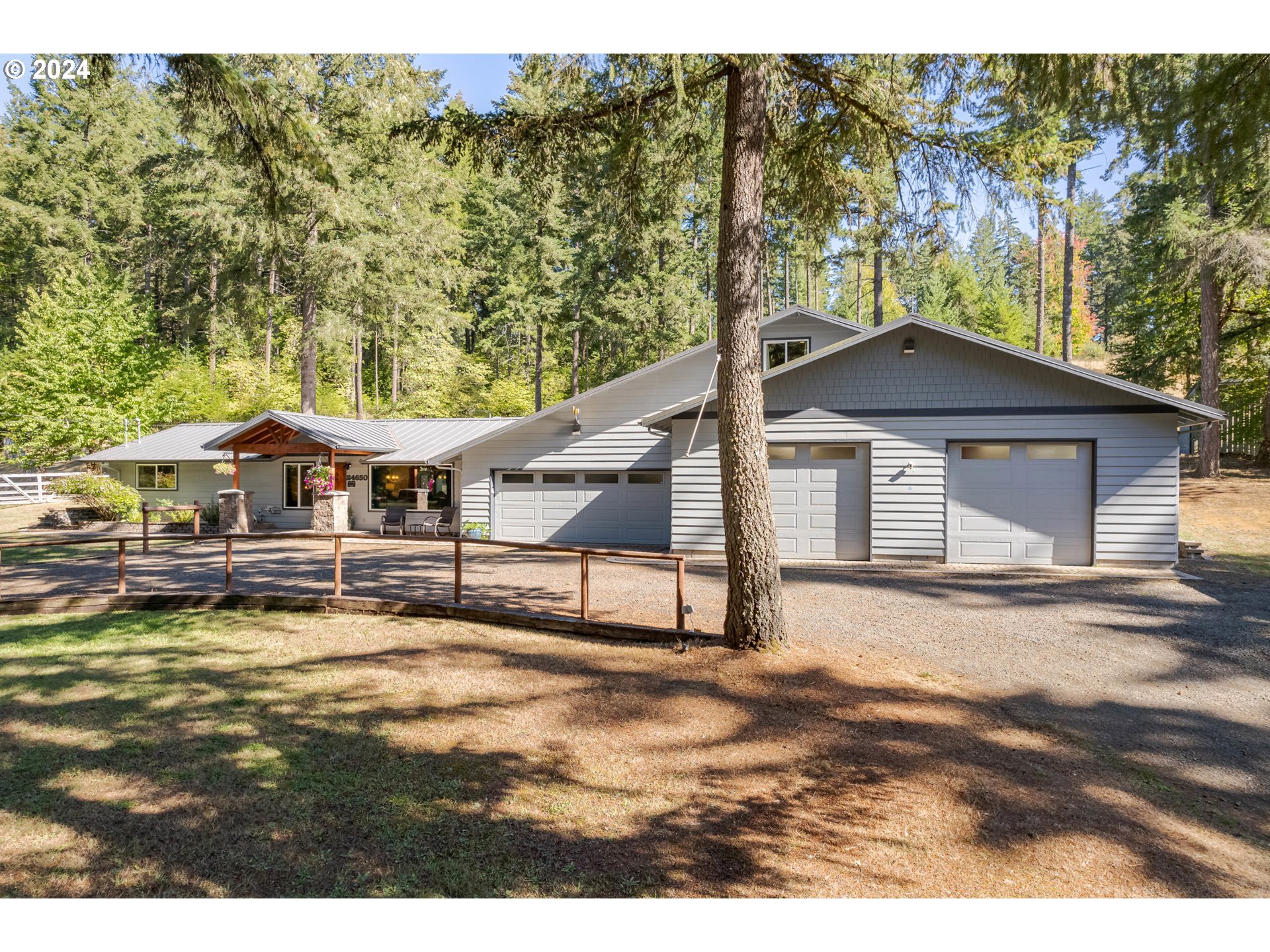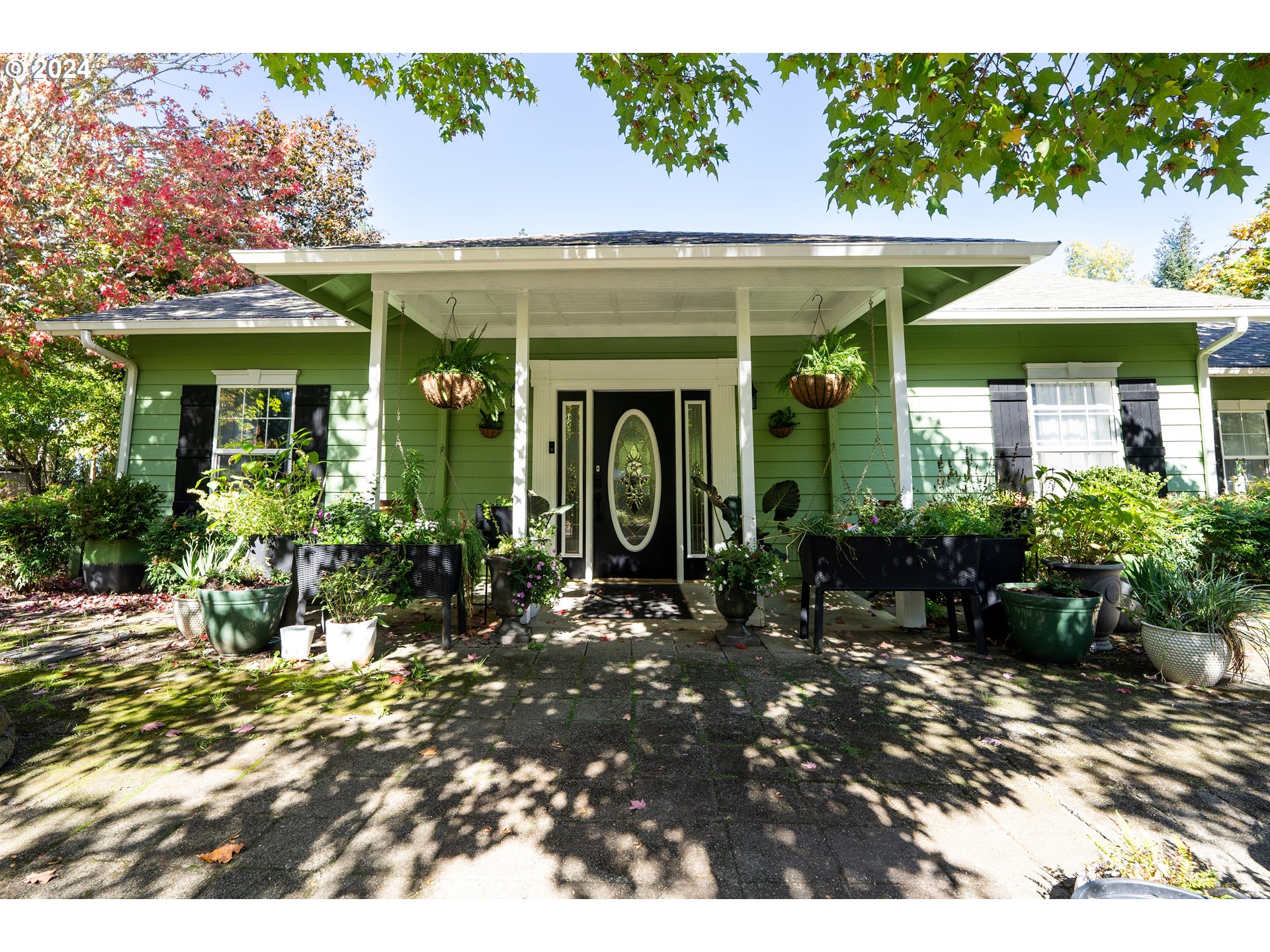Contact Us
Details
Are you dreaming of a large, private property that can accommodate multi-generational living and a wide range of interests and hobbies? Then 24650 Demming Ridge Rd is the place for you...a move-in ready home on 5 quiet acres and room for everyone! Keep horses and other farm animals in the heated and insulated barn w/ 3 stalls, tack room & riding area; tinker on extra vehicles or have your own workspace in the 1350 sf shop w/ 9 foot roll-up doors; store your RV and farm equipment in the covered RV area and extra shop; hike or ride on the multi-use trails right out your back door...the opportunities are truly endless! The spacious and fully remodeled interior features an open great room w/ tile floors, cozy pellet stove, hickory wood accents and a cook's kitchen w/ copper backsplash, ample counter space and walk-in pantry. Great separation of space w/ main-level primary bedroom retreat featuring ensuite bathroom, dual vanity, coffered ceiling & oversized walk-in closet w/ granite-topped island is on one end of the home. An additional 3 beds & a full bath are on the other end. The bonus room w/ dual closets is perfect for a 5th bedroom, office, or workout room while the mudroom/laundry room w/ 3rd full bath is super convenient for indoor/outdoor living. Also features covered back deck w/ ceiling fan, newly finished studio w/ power & French doors (will have paint & trim soon), Champion dual-fuel generator, holding tanks for fuel & water, large pumphouse, ductless heating/cooling, newer metal roof, fencing and cross-fencing, pull-thru driveway & the cutest dog shower room for keeping the pups clean. Peaceful and secluded location and an easy drive of only 7 minutes to Richardson Park, 15 minutes to the airport and 30 minutes to Costco and downtown Eugene.PROPERTY FEATURES
Room 4 Description : _4thBedroom
Room 5 Description : MudRoom
Room 7 Description : _2ndBedroom
Room 7 Features : ClosetOrganizer
Room 8 Description : _3rdBedroom
Room 9 Description : DiningRoom
Room 9 Features : KitchenDiningRoomCombo,SlidingDoors
Room 10 Description : FamilyRoom
Room 10 Features : ClosetOrganizer
Room 11 Description : Kitchen
Room 11 Features : Dishwasher,Disposal,EatBar,Microwave,Pantry
Room 12 Description : LivingRoom
Room 12 Features : GreatRoom,LivingRoomDiningRoomCombo,PelletStove
Room 13 Description : PrimaryBedroom
Room 13 Features : Bathroom,BuiltinFeatures
Sewer : SepticTank
Water Source : Well
Parking Features : Driveway,RVAccessParking
4 Garage Or Parking Spaces(s)
Garage Type : Attached,ExtraDeep,Oversized
Security Features : SecuritySystem
Accessibility Features: GarageonMain,MainFloorBedroomBath,UtilityRoomOnMain,WalkinShower
Exterior Features:Barn,CoveredDeck,CrossFenced,Deck,Fenced,Outbuilding,Porch,RVParking,RVBoatStorage,ToolShed,Workshop,Yard
Exterior Description:LapSiding,WoodSiding
Lot Features: Gated,GentleSloping,Pasture,Private,Secluded,Trees
Roof : Metal
Architectural Style : CustomStyle
Property Condition : UpdatedRemodeled
Area : RR-5
Listing Service : FullService
Heating : Ductless,Zoned
Hot Water Description : Electricity,Tank
Cooling : HeatPump
Foundation Details : ConcretePerimeter
Fireplace Description : PelletStove
1 Fireplace(s)
Basement : CrawlSpace
Appliances : Cooktop,Dishwasher,Disposal,FreeStandingRange,FreeStandingRefrigerator,Microwave,Pantry,SolidSurfaceCountertop,Tile
Window Features : DoublePaneWindows,VinylFrames
Other Structures Features :ElectricityConnected,WoodFloors
PROPERTY DETAILS
Street Address: 24650 DEMMING RIDGE RD
City: Elmira
State: Oregon
Postal Code: 97437
County: Lane
MLS Number: 24010050
Year Built: 1970
Courtesy of Hybrid Real Estate
City: Elmira
State: Oregon
Postal Code: 97437
County: Lane
MLS Number: 24010050
Year Built: 1970
Courtesy of Hybrid Real Estate
Similar Properties
$1,300,000
$885,000
4 bds
3 ba
2,801 Sqft
$875,000
4 bds
3 ba
2,088 Sqft

















































 Courtesy of Challe Real Estate Inc
Courtesy of Challe Real Estate Inc