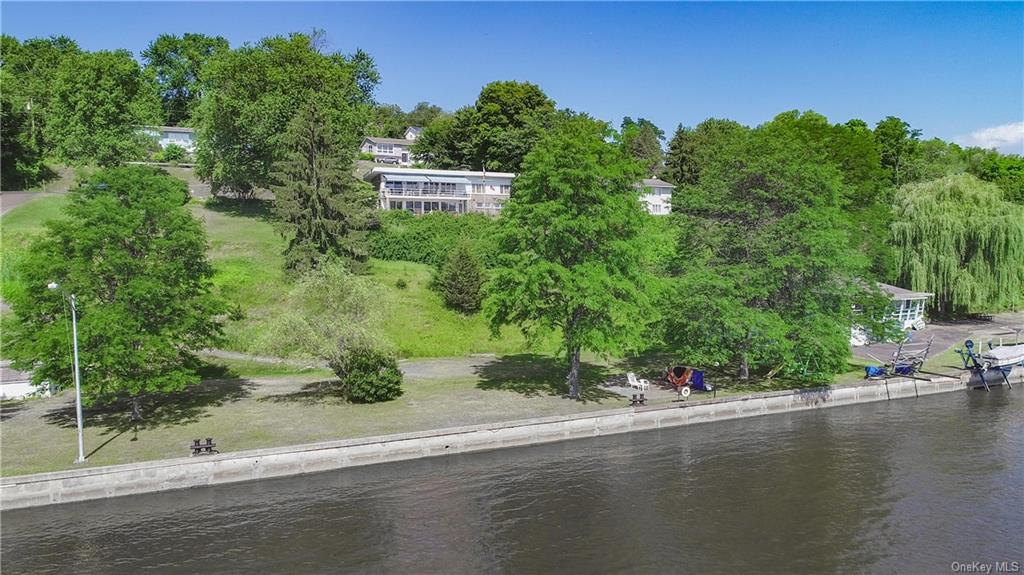Contact Us
Details
This Breathtaking Custom Log Estate was commissioned by the current owners in 2003, and the Custom Stone and Cedar Guest Home built in 2006 is simply indescribable. Massive Logs from a Mill in Tennessee form the basis of this home. Extensive Stone Masonry on both homes and throughout the landscaping creates an age-old aesthetic of timelessness. Nestled on over 40 acres (ADDITIONAL LAND AVAILABLE TO PURCHASE) with a large pond and stream running through the property, this home is the pinnacle of privacy, nature, and relaxation. The Log Estate comprises over 7000sf of luxury living, four bedrooms, and 4 Full and 1 Half baths; this includes a main level and upper-level primary suite with walk-in closets and fully renovated private en suite bathrooms. Two Stone fireplaces in the dining room and great room provide warmth and ambiance in the colder months, and the full wet bar is perfect for entertaining. Custom Wood kitchen cabinetry with Subzero fridge and Wolf stove leads out to a wrap-around porch and brand new Hot Tub along with a large bluestone patio surrounded by towering stone walls with custom grill built right in, extending endless comfort and luxury to the outdoor living space. The lower level offers an oversized mudroom, spacious walkout entertainment room, pool table leading to a custom movie theater media room, and full bath. The exquisite guest home includes over 1400sf of living space. It is privately situated in its oasis away from the leading estate, featuring stone and cedar siding, copper gutters, a cedar roof, an additional custom stone masonry fireplace, and two bedrooms and two full baths. Pictures simply can not do this listing justice. Efficient radiant-zoned heating, a backup generator, and a detached, two-level timber frame garage are just a few more examples of how no expense was spared on this unique property. This home was designed and meticulously built using only the best materials and lovingly maintained in the same manner.PROPERTY FEATURES
PROPERTY DETAILS
Street Address: 672 Plutarch
City: Esopus
State: New York
Postal Code: 12528
County: Ulster
MLS Number: ONEH6282468
Courtesy of Boxwood Realty & Desgin
City: Esopus
State: New York
Postal Code: 12528
County: Ulster
MLS Number: ONEH6282468
Courtesy of Boxwood Realty & Desgin
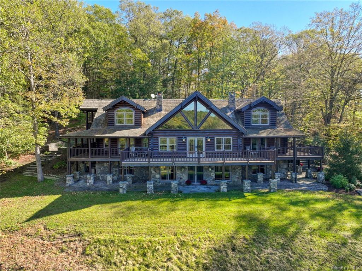
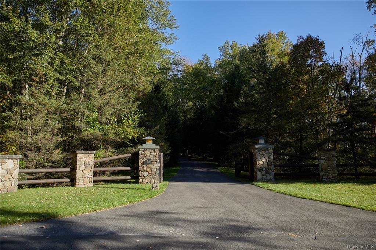
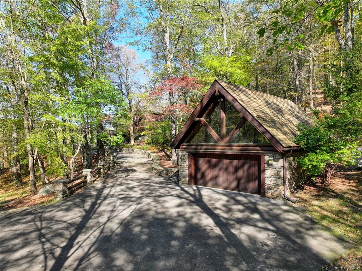
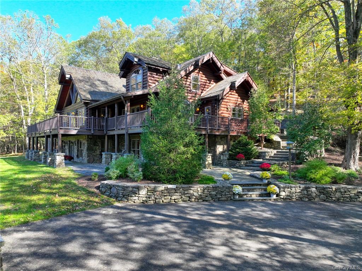
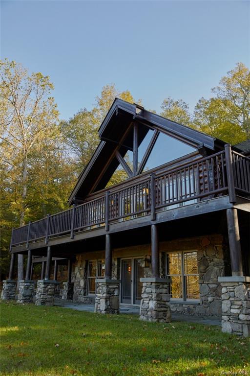
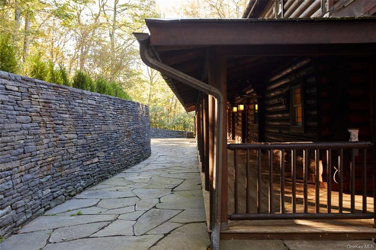
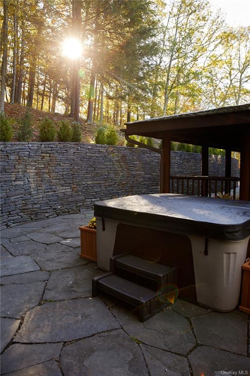
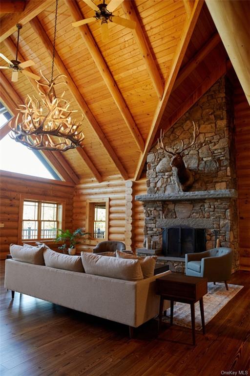
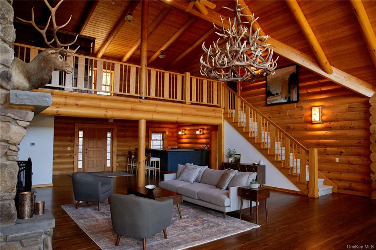
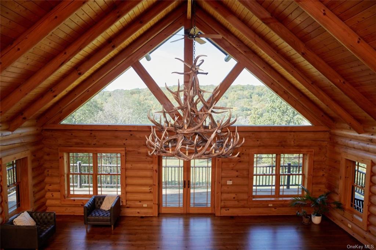
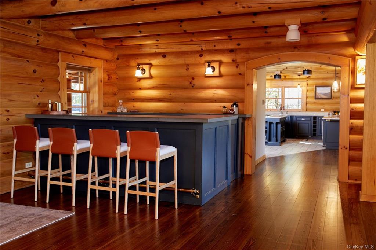
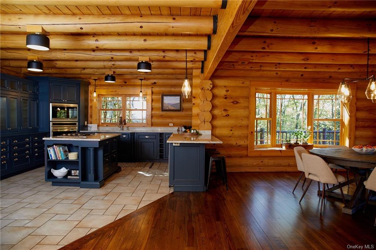
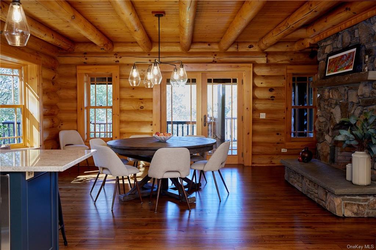
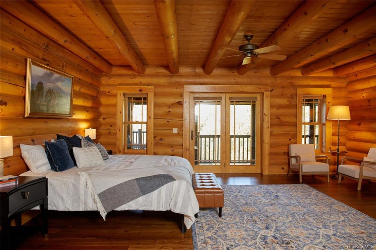
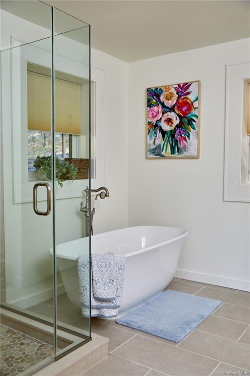
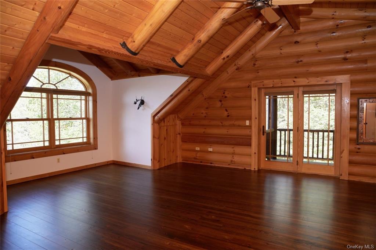
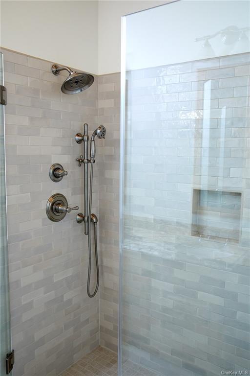
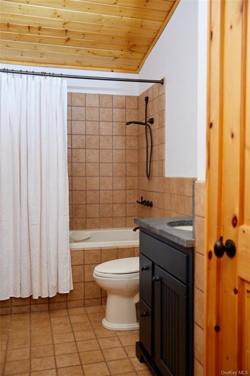
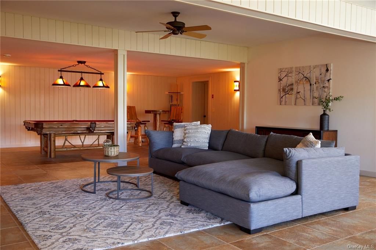
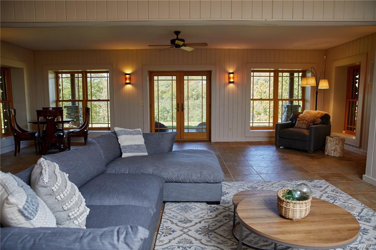
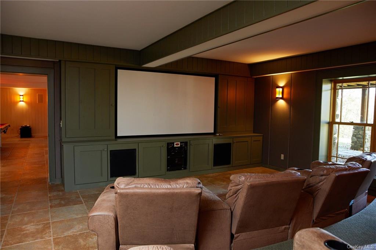
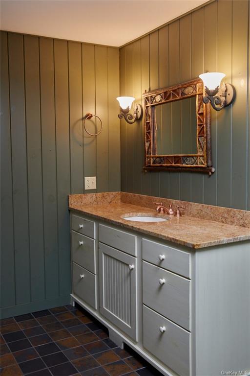
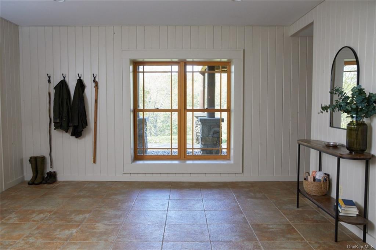
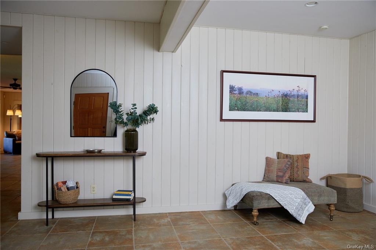
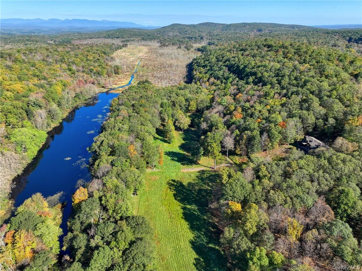
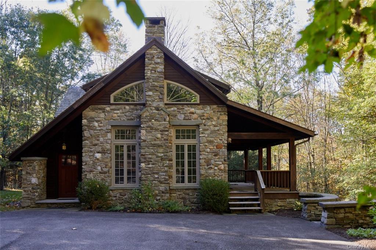
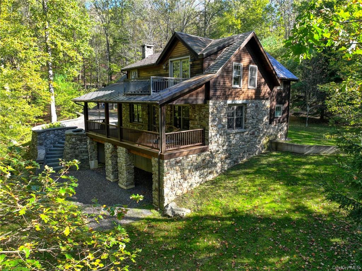
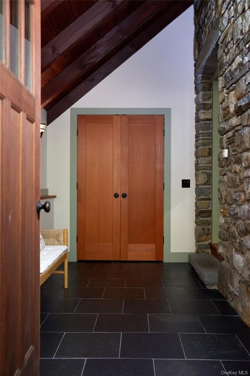
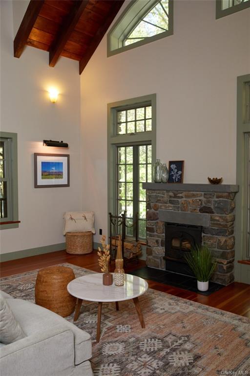
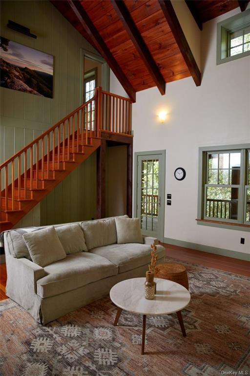
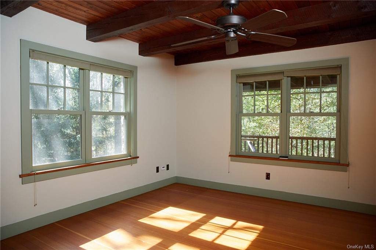
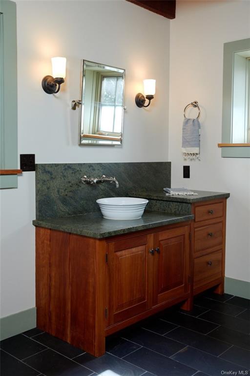
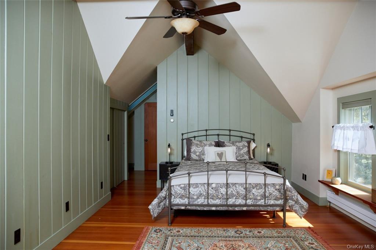
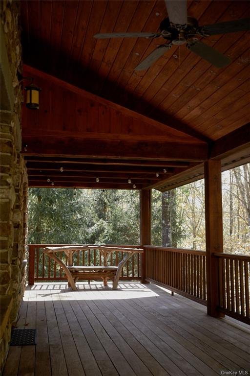
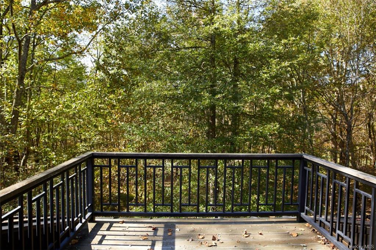
 Courtesy of CORCORAN COUNTRY LIVING RH
Courtesy of CORCORAN COUNTRY LIVING RH