Contact Us
Details
Rare opportunity to own Swan Lake Estate, a masterfully designed, furnished and professionally decorated waterfront haven on 12 park-like acres with indoor-outdoor entertaining venues & luxurious interiors in the highest quality craftsmanship. Behind a gated entrance rests this serene 6 bed, 12 bath retreat, with 2 acre stocked lake, 20,000 sq ft barn for receptions with 50's style diner, movie theatre, & workshop. 14,000 sq ft main house captures the beauty of a high-end resort. Business center with conference room, convenient pump house, and 2-bed guest cottage for main floor living. Fire bowls, lanterns, window, shade and TV's can be controlled from anywhere in the world with technology included home. 16-ft vaulted beamed ceilings, 6" wide plank wood floors, gilded hand-painted accents, custom millwork, and leaded glass make up one of Colorado's most desired estates. Privacy & seclusion, a 1 hour drive to any of cities like Boulder, Denver or Fort Collins. Your dream home awaits.PROPERTY FEATURES
Bedroom 2 Level : Main
Bedroom 3 Level : Main
Great Room Floor Covering : Wood
Laundry Room Floor Covering : Tile
Dining Room Floor Covering : Wood
Kitchen Room Floor Covering : Wood
Study Floor Covering : Tile
Family Room Floor Covering : Wood
Bedroom 3 Floor Covering : Carpet
Bedroom 4 Floor Covering : Wood
Bedroom 2 Floor Covering : Carpet
Bedroom 4 Level : Upper
Master Bedroom Floor Covering : Carpet
Horse Property : Horse(s) Allowed,Barn with 3+ Stalls,Corral(s),Pasture,Tack Room,Loafing Shed,Hay Storage Building
Utilities : Natural Gas,Electric
Water/Sewer : City Water,City Sewer
Water Supplier : Public
Mineral Water Rights : Water Rights Included
Garage Type : Attached
Number of Garage Spaces : 3
Road Access : Priv Rd up to County Standards,Easement,Privately Maintained,Security Gate
Outdoor Features : Lawn Sprinkler System,Storage Buildings,Balcony,Patio,Hot Tub Included,RV/Boat Parking,>8' Garage Door,Heated Garage,Oversized Garage,Carriage House,Drive Through Garage
Location Description : Corner Lot,Level Lot,Rock Out-Croppings,Abuts Ditch,Abuts Pond/Lake,Abuts Public Open Space,Outbuildings
Property Views : Water View
Property Styles : Four-Level
Design Features : Separate Dining Room,Cathedral/Vaulted Ceilings,Open Floor Plan,Workshop,Pantry,Bay or Bow Window,Stain/Natural Trim,Walk-in Closet,Sauna,Wet Bar,Skylights,Wood Floors,Kitchen Island,Media Room,Theater,Steam Shower,French Doors,9ft+ Ceilings,Beamed Ceilings
Possible Usage : Single Family
Zoning : Ag
Heating : Forced Air
Cooling : Central Air Conditioning,Ceiling Fan
Construction : Wood/Frame,Brick/Brick Veneer
New Construction Status Code : Not New, Previously Owned
Roof : Composition Roof
Basement Area : 1372 S.F
Fireplaces Description : 2+ Fireplaces,Gas Fireplace,Multi-sided Fireplace,Living Room Fireplace,Family/Recreation Room Fireplace,Master Bedroom Fireplace,Great Room Fireplace
Basement Foundation : 90%+ Finished Basement,Walk-out Basement,Daylight Basement
Energy Features : Double Pane Windows,Set Back Thermostat
Main Floor Area : 12002 S.F
Approximate Acreage : 9.47 Acres
PROPERTY DETAILS
Street Address: 3696 65th Ave
City: Evans
State: Colorado
Postal Code: 80634
County: Weld
MLS Number: 919759
Year Built: 1977
Courtesy of LIV Sotheby's Intl Realty
City: Evans
State: Colorado
Postal Code: 80634
County: Weld
MLS Number: 919759
Year Built: 1977
Courtesy of LIV Sotheby's Intl Realty
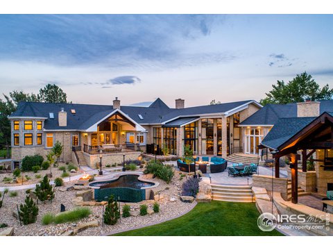
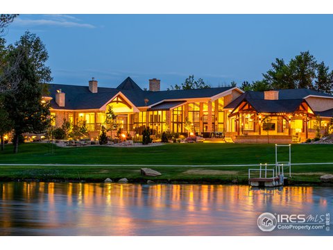
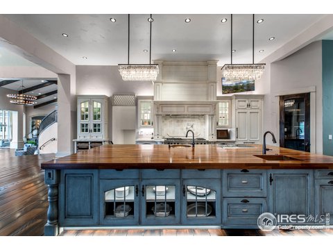
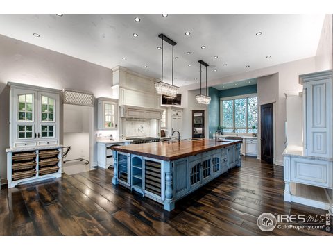
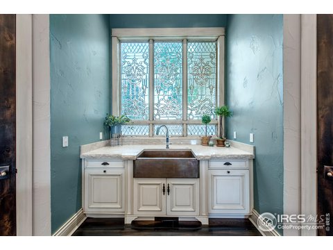
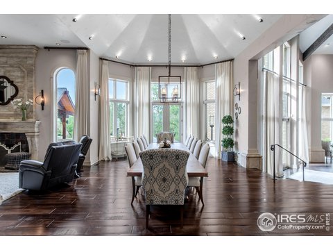
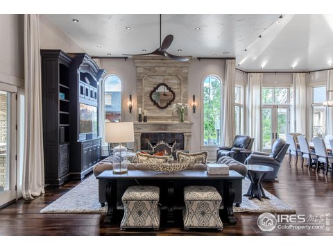
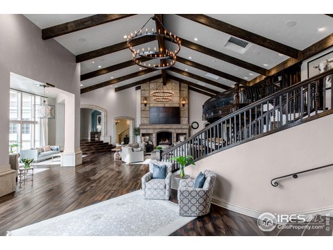
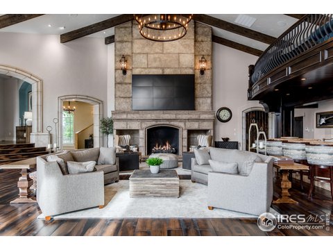
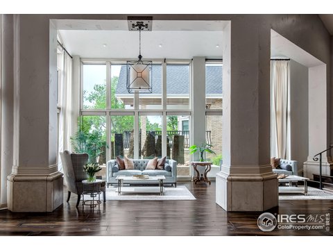
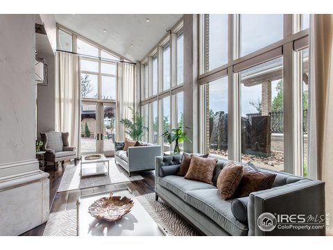
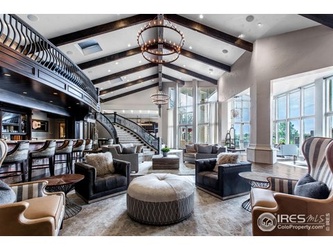
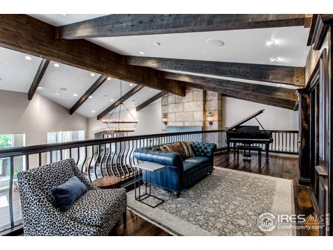
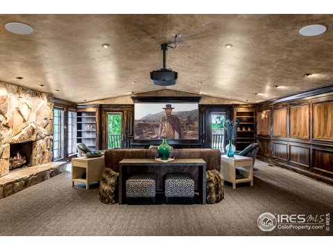

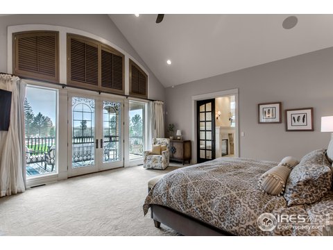
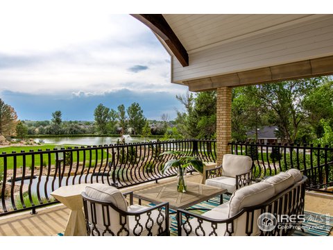

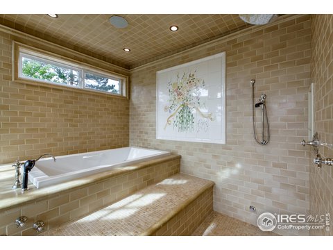
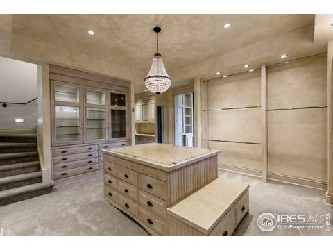
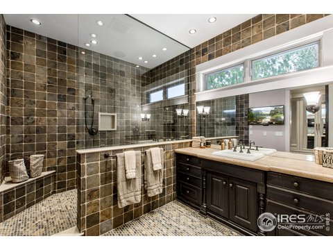
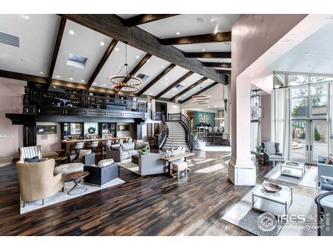
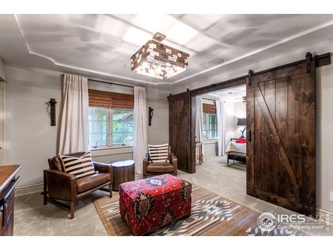
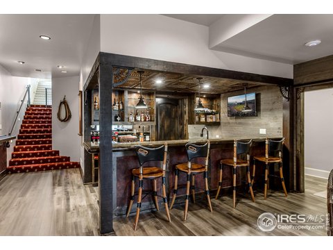
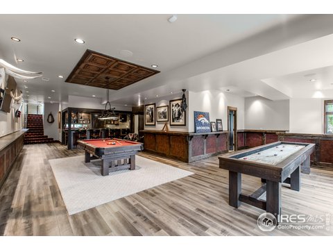
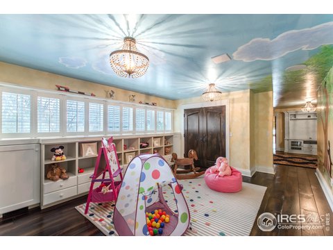
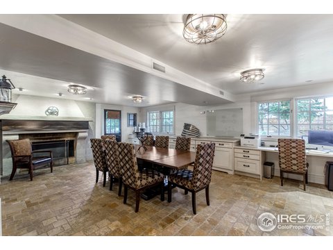
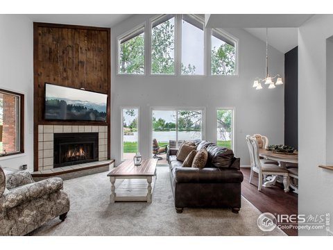
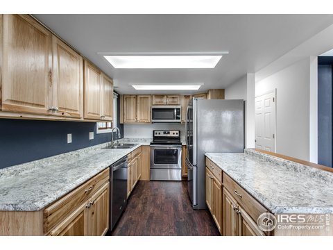
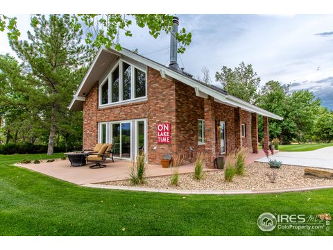
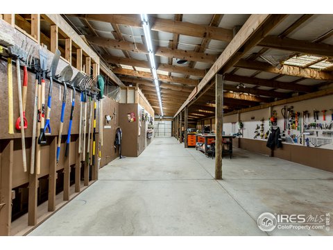
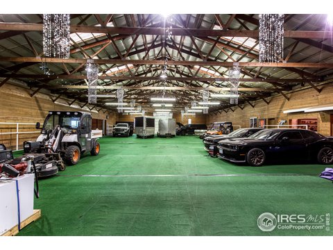
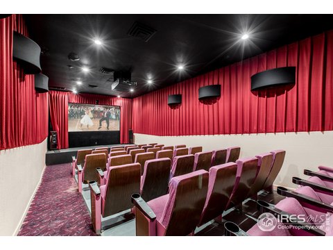
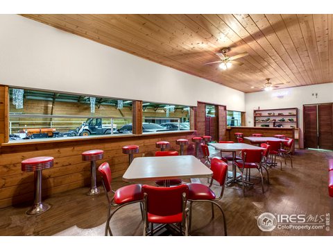
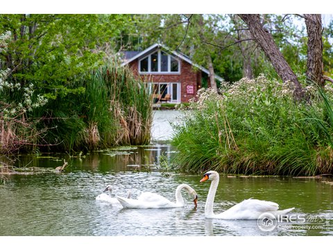
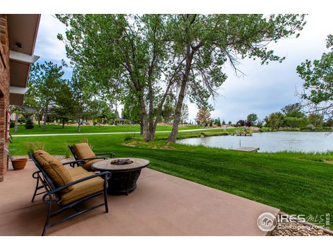
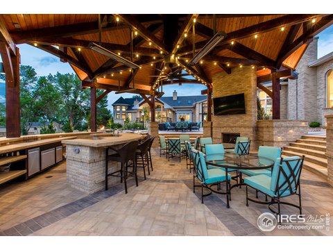
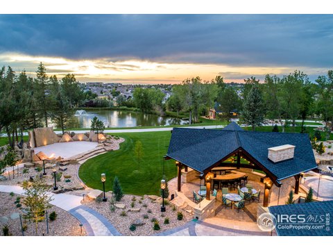
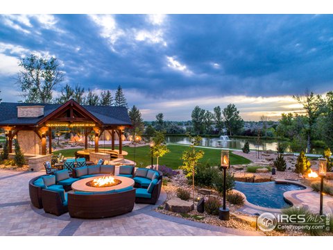
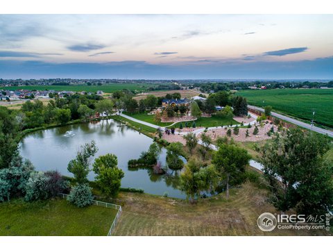

 Courtesy of LIV Sotheby's Intl Realty
Courtesy of LIV Sotheby's Intl Realty
