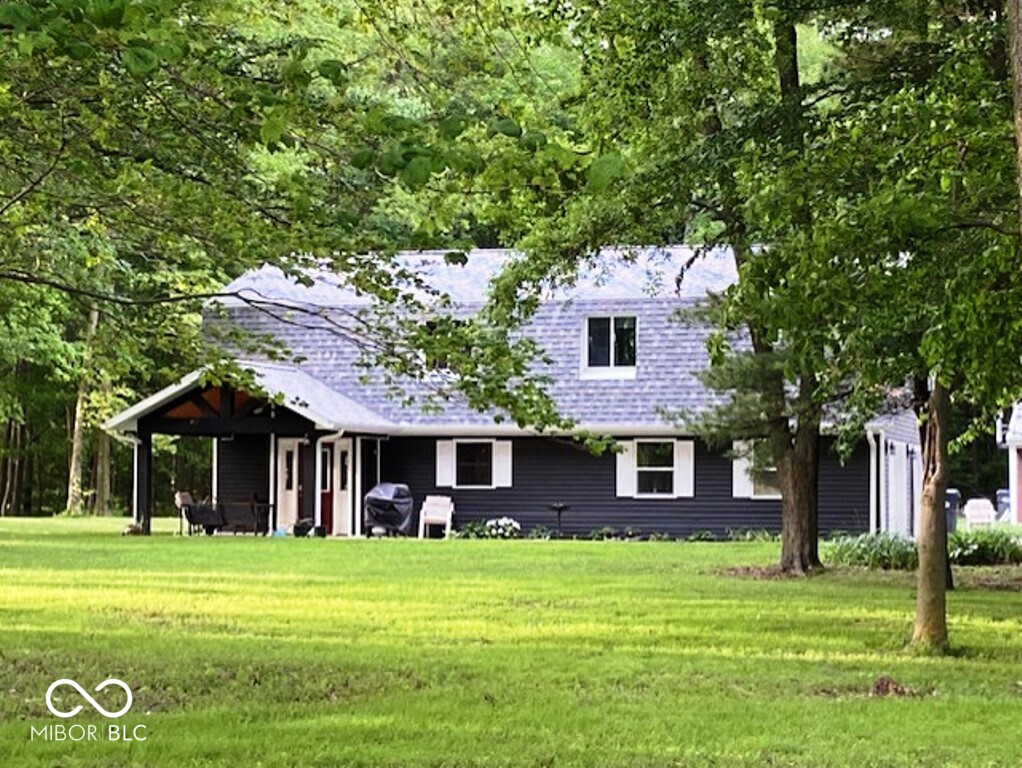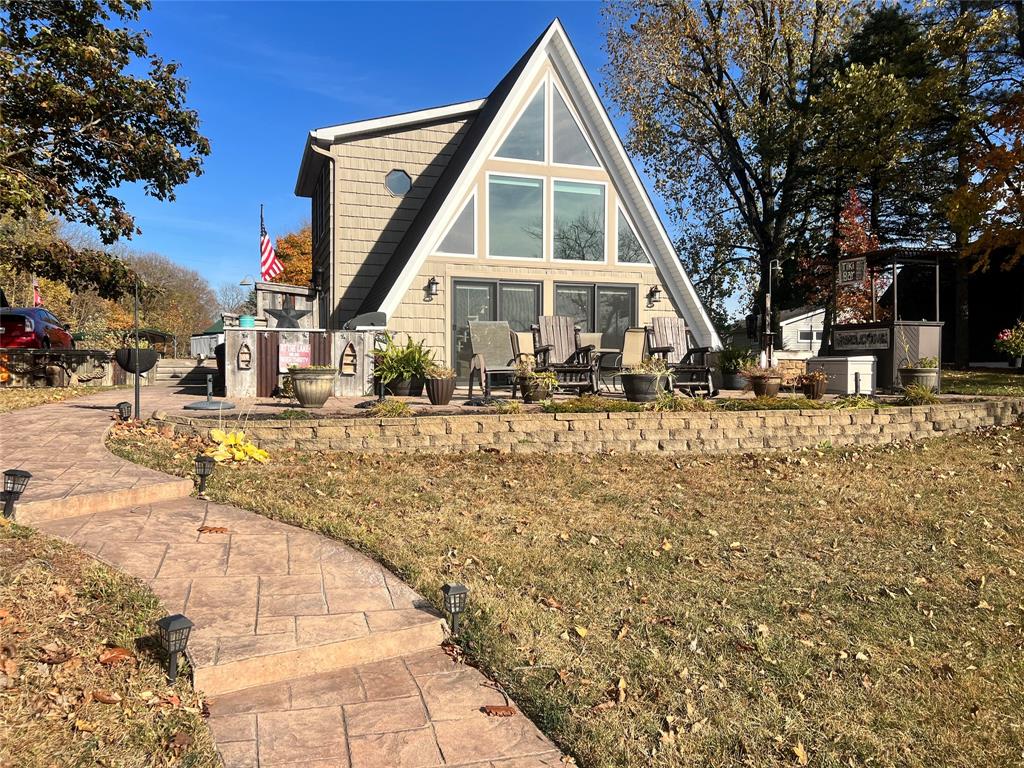Contact Us
Details
2 Acres being surveyed to include home and barn. 3 bedroom, 3 bath, new roof 2023, new kitchen, soft close cabinets, under cabinet lighting, large island, coffee bar with sink built in-all 2023. Central Air and Heats with new heat pump. New concrete driveway (2021), New carpet and tile (2022), 3 electronic entry doors (2022). New vinyl siding, soffit & guttering. New porch & shutters (2023). New windows double pane low E (Warranty), New garage doors, New concrete floor in garage. New concrete floor in barn (2021). New pavers, New water pump & water in the barn French drain (new 2022). Over Two hundred thousand dollars in upgrades. Pole Barn 40x40 with tool benches, Bobcat CT 2035 (60hr) negotiable. Country living in this gorgeous wood interior and vaulted ceiling home. 17.34 Wooded Acres also available for purchase.PROPERTY FEATURES
Laundry Level : Main
Total Rooms : 8
Above Grade Bedrooms : 3
Living/Great Room Level : Main
Dining Room Level : Main
Family Room Level : Main
Kitchen Level : Main
1st Bedroom Level : Upper
2nd Bedroom Level : Upper
3rd Bedroom Level : Upper
Water Utility : Private
Sewer : Septic
Cable Company : AT&T
Electric Company : AEP/I&M
Garage Type : Attached
Lot Description : Heavily Wooded,Rolling,15+,Wooded
Road Surface : Paved
Exterior : Vinyl
Outbuilding 1 : Pole/Post Building
Outbuilding 2 : Barn
Outbuilding 1 Area : 1600 S.F
Outbuilding 2 Area : 224 S.F
Garage on Property : Yes
Architectural Style : Traditional
Style : Two Story
Main Level Area : 1625 S.F
Upper Level Area : 675 S.F
Heating/Fuel : Heat Pump
Roof Material : Dimensional Shingles
Driveway : Concrete
Basement/Foundation : Slab
Fireplace : Wood Burning Stove
Amenities : 1st Bdrm En Suite,Alarm System-Security,Balcony,Ceiling-9+,Ceiling Fan(s),Ceilings-Vaulted,Closet(s) Walk-in,Countertops-Solid Surf,Detector-Smoke,Disposal,Dryer Hook Up Electric,Foyer Entry,Garage Door Opener,Kitchen Island,Landscaped,Natural Woodwork,Open Floor Plan,Patio Open,Porch Covered,Range/Oven Hook Up Elec,Wet Bar,RV Parking,Stand Up Shower,Tub/Shower Combination,Workshop,Formal Dining Room,Great Room,Main Floor Laundry,Washer Hook-Up,Other-See Remarks
Flooring : Carpet
Energy Efficient : Windows
Energy Efficient Windows/Doors : Double Pane Windows
PROPERTY DETAILS
Street Address: 10726A W Windsor Road
City: Farmland
State: Indiana
Postal Code: 47340-9037
MLS Number: 202419219
Year Built: 1979
Courtesy of Berkshire Hathaway Indiana Realty
City: Farmland
State: Indiana
Postal Code: 47340-9037
MLS Number: 202419219
Year Built: 1979
Courtesy of Berkshire Hathaway Indiana Realty
Similar Properties
$350,000
3 bds
3 ba
2,300 Sqft
$350,000
3 bds
3 ba
2,300 Sqft
$349,000
3 bds
2 ba
1,440 Sqft

 Courtesy of Berkshire Hathaway Home
Courtesy of Berkshire Hathaway Home