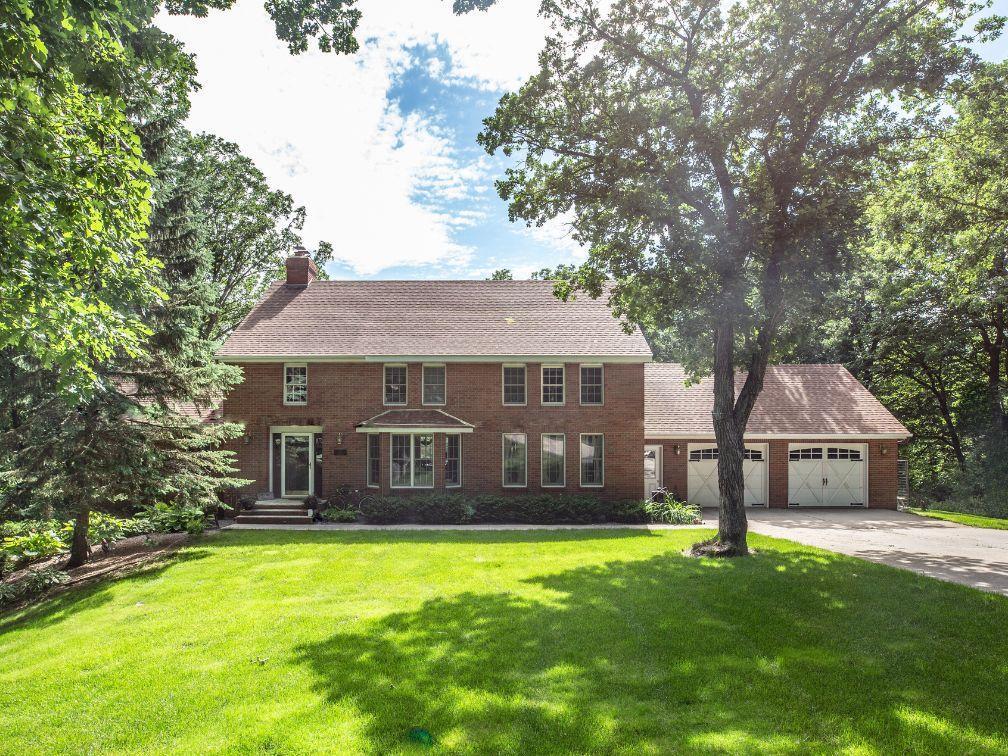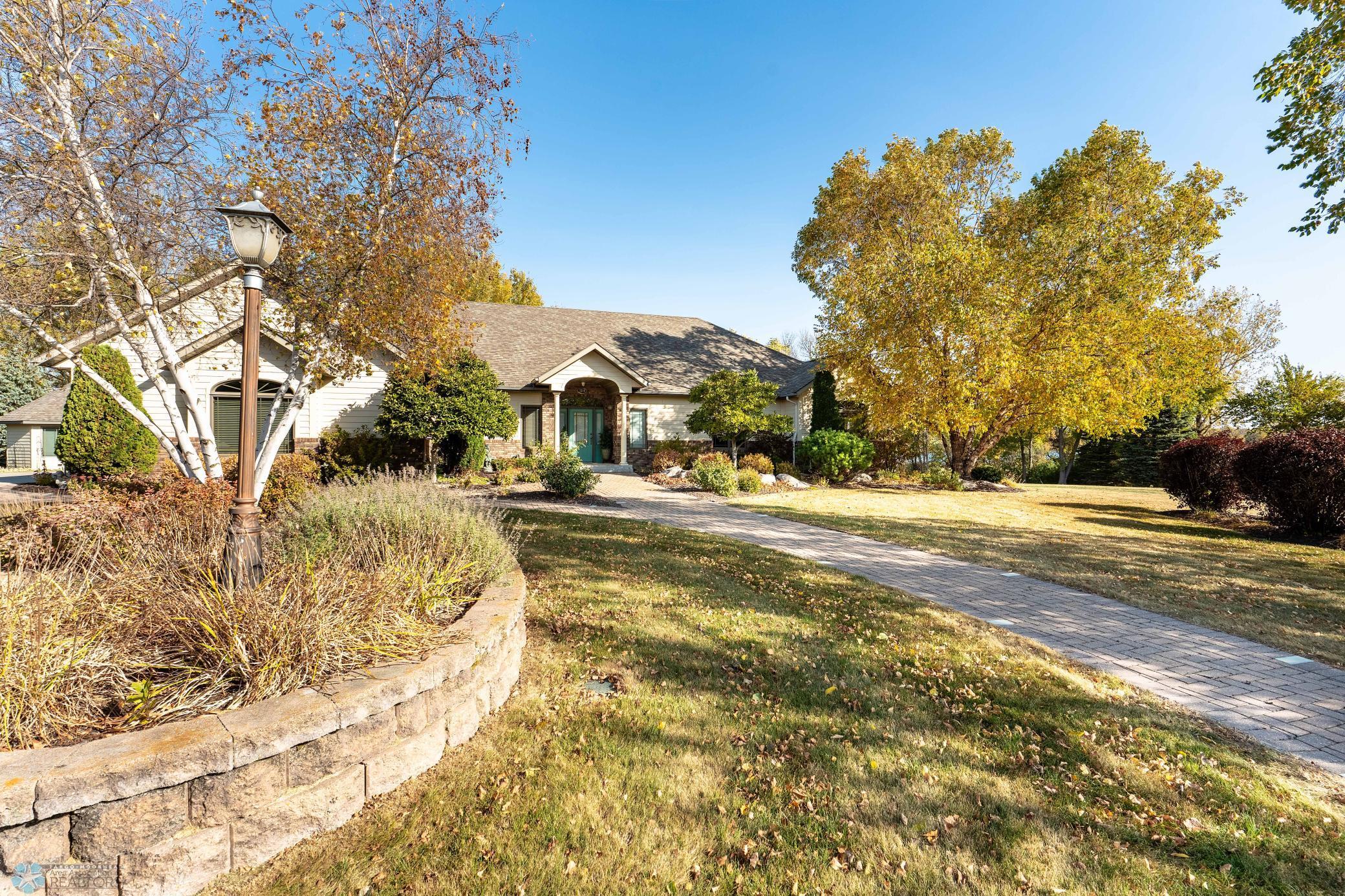Contact Us
Details
Luxury living in this executive custom-built home located on Pebble Lake Golf Course. Boasting 5 bedrooms, 5 bathrooms, and an impressive 7,650 sq ft, this masterpiece is complete with a finished and heated 3-car garage. Step inside to be greeted by a grand staircase entrance, setting the tone for this elegant designer home. The library is a showstopper, featuring rich cherry woodwork, while the chef’s kitchen is every culinary enthusiast’s dream. Equipped with a commercial-grade Wolf gas stove with double ovens, custom-paneled appliances, and two granite-topped islands. The great room off the formal dining area is nothing short of breathtaking, showcasing unparalleled views through a soaring two-story wall of windows. Warm up by the gas limestone fireplace, complemented by hardwood floors and exquisite crown molding throughout the home. The main-level primary suite is a retreat in itself, featuring a spa-like bathroom with a walk-in shower, jacuzzi tub, double vanities, his-and-her walk-in closets, and tranquil views of the backyard and golf course. Upstairs, find a private suite along with a versatile bonus room over the garage, offering additional living or entertaining space. The lower level is equally impressive, with a gym (or extra bedroom), a media room, and a bar area, perfect for hosting. This one-of-a-kind home blends timeless elegance with modern amenities and is truly a must-see.PROPERTY FEATURES
PROPERTY DETAILS
Street Address: 3706 Pebble Hills Drive
City: Fergus Falls
State: Minnesota
Postal Code: 56537
County: Otter Tail
MLS Number: 6640633
Year Built: 2006
Courtesy of Counselor Realty Detroit Lakes
City: Fergus Falls
State: Minnesota
Postal Code: 56537
County: Otter Tail
MLS Number: 6640633
Year Built: 2006
Courtesy of Counselor Realty Detroit Lakes
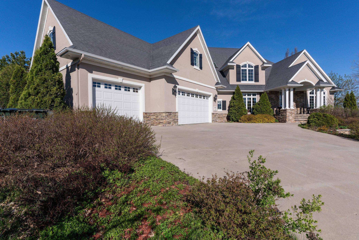
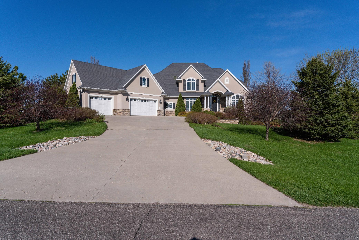
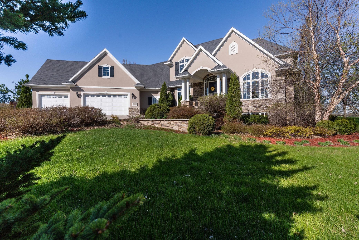
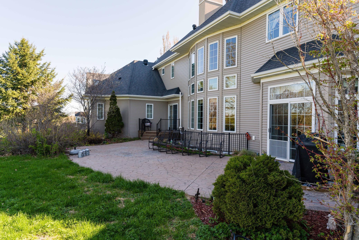
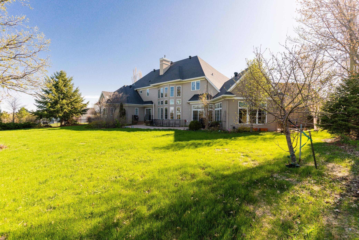
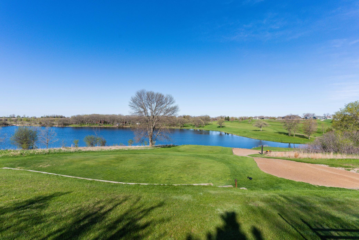
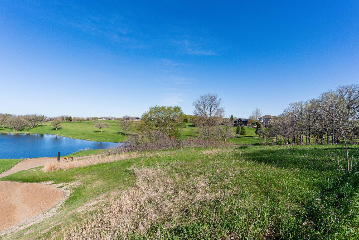
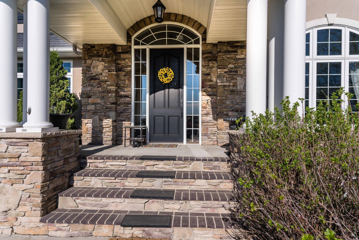
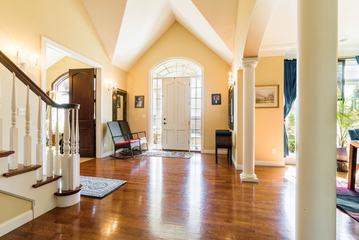
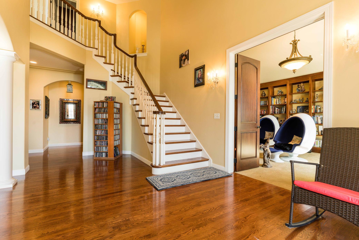
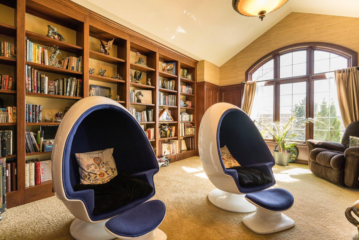
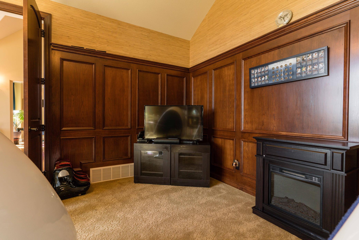
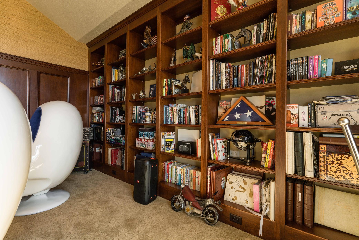
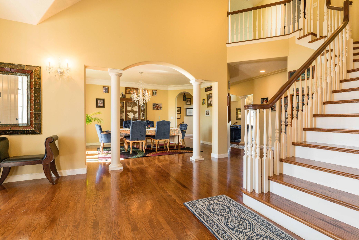
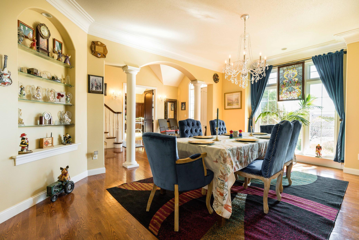
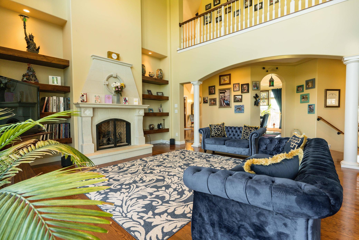
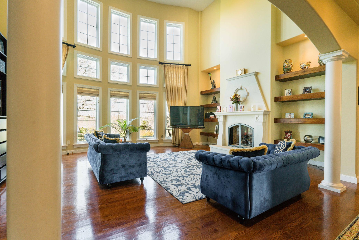
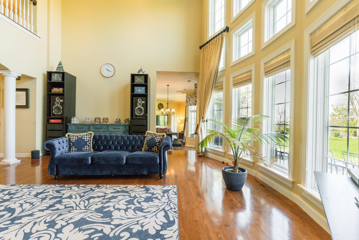
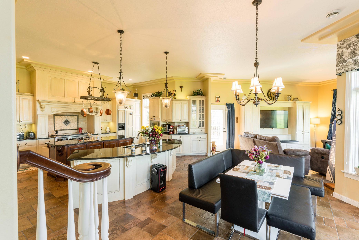
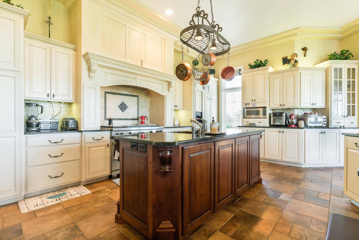
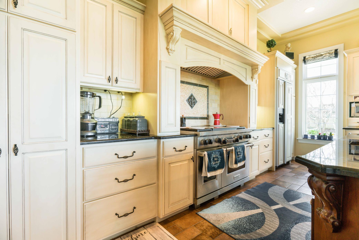
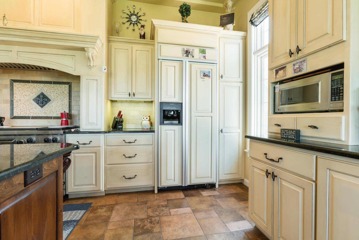

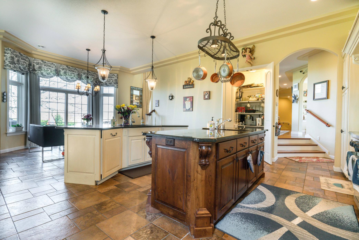
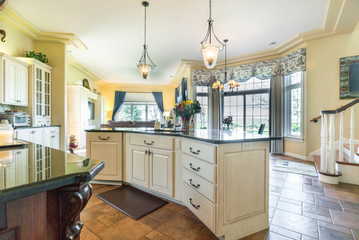
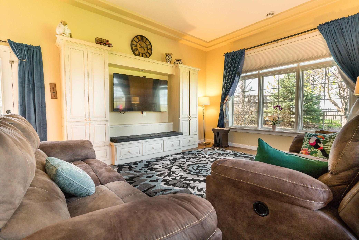
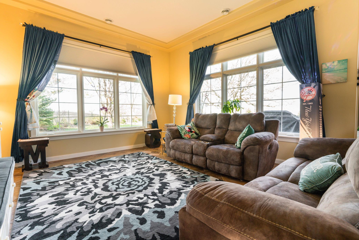
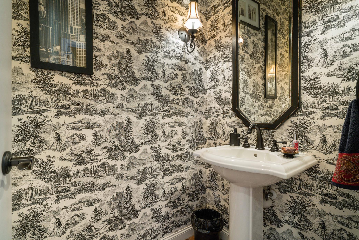
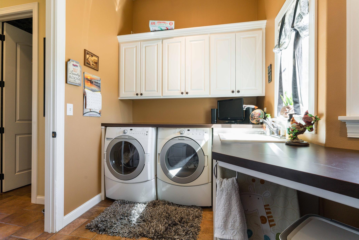
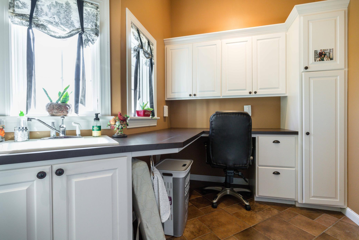
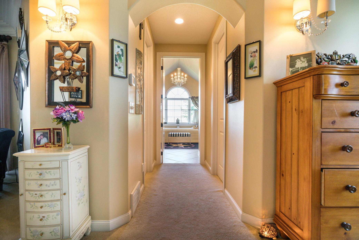
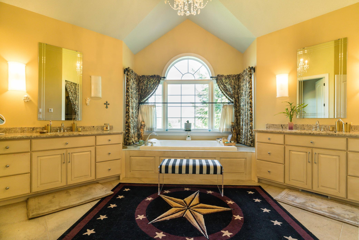
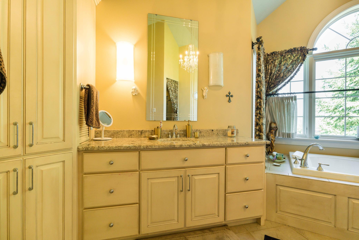
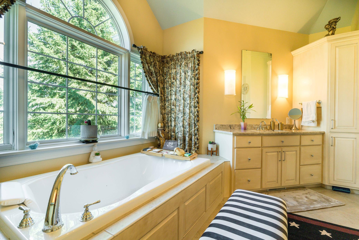
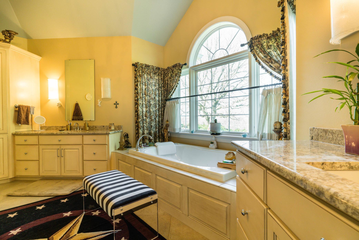
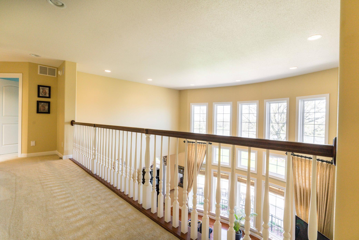
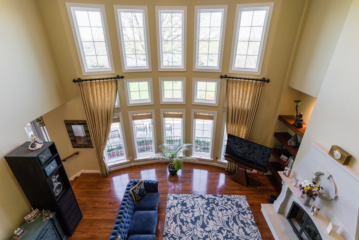
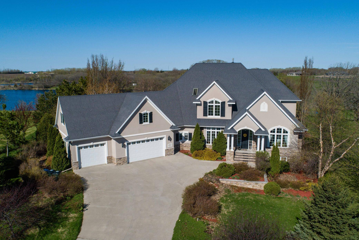
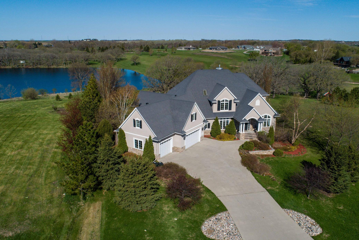
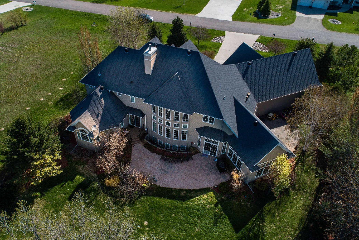
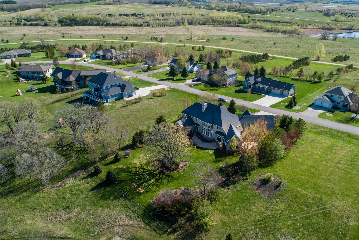
 Courtesy of Counselor Realty Detroit Lakes
Courtesy of Counselor Realty Detroit Lakes