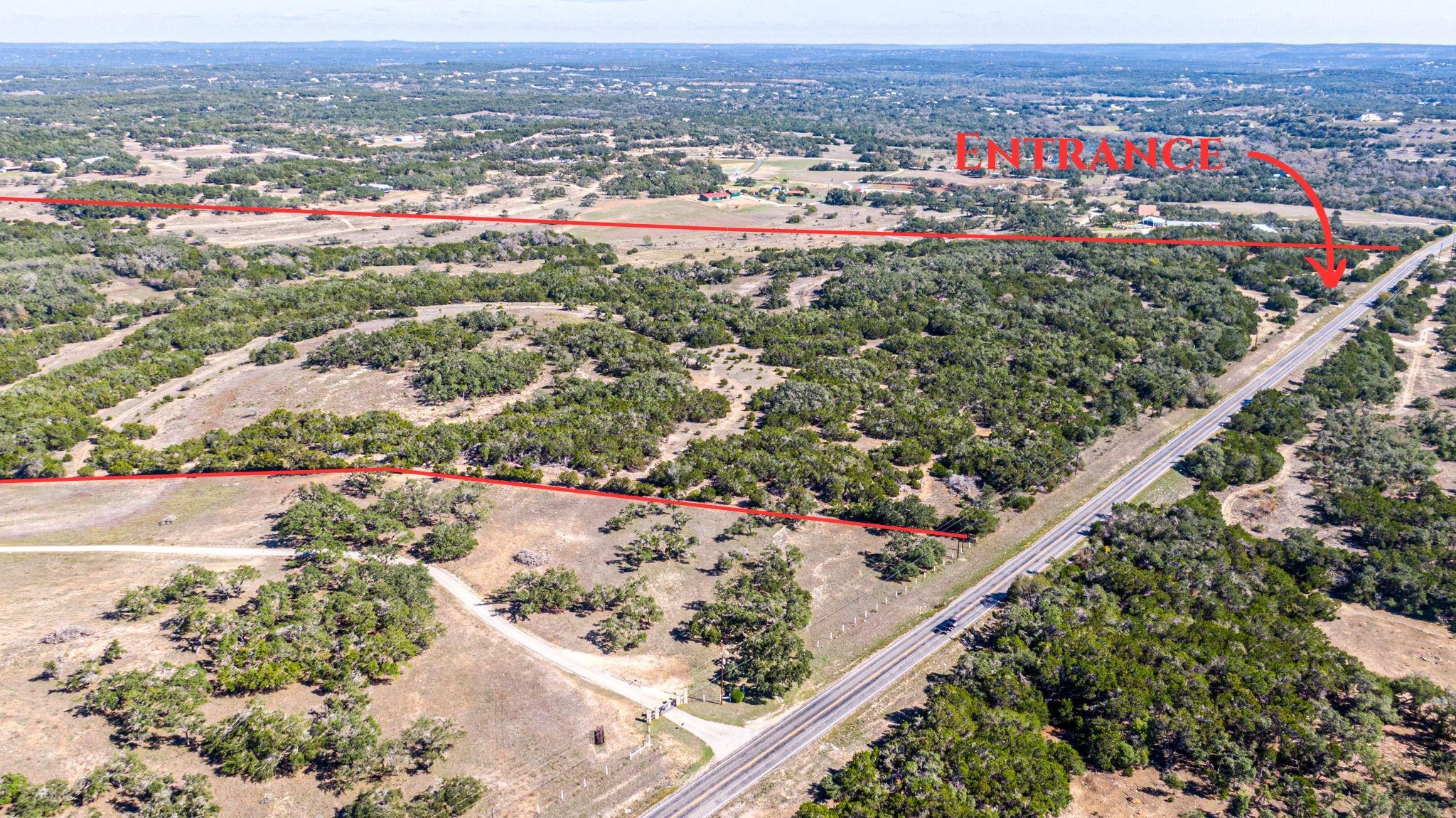Contact Us
Details
A very special opportunity to access property on one of the most coveted stretches of the Blanco River. Twin Bluffs boasts crystal clear deep water perfect for kayaking, paddle boarding, floating & boulder jumping. Be sure to click on the video to see drone footage of the river. Limestone cliffs jut out of the water creating spectacular rock formations all around you. This truly is a magical hill country oasis. The home is perfectly situated overlooking the river & was recently renovated by a local Hill CouPROPERTY FEATURES
Primary Bedroom : DownStairs,Outside Access,Walk-In Closet,Ceiling Fan,Full Bath
Primary Bathroom : Tub/Shower Separate,Double Vanity
Living Room Level : Main Level
Dining Room Level : Main Level
Primary Bedroom Level : Main Level
Primary Bathroom Level : Main Level
Water/Sewer :Private Well,Septic
Additional/Other Parking :Circular Drive
Neighborhood Amenities :Waterfront Access,Park/Playground
Exterior Features :Deck/Balcony,Partial Fence,Double Pane Windows,Storage Building/Shed,Has Gutters,Mature Trees,Wire Fence,Ranch Fence
Roof :Metal
Lot Decription : On Waterfront,Bluff View,Water View,2 - 5 Acres,Partially Wooded,Mature Trees (ext feat),Secluded,Level,Blanco River,Water Access
Heating : Central,3+ Units
Heating Fuel : Electric
Air Conditioning : Three+ Central
Construction : Pre-Owned
Interior Features : Two Living Area,Island Kitchen,Walk-In Pantry,Media Room,Utility Room Inside,High Ceilings,Open Floor Plan,Laundry Main Level,Walk in Closets,Attic - None
Kitchen Level : Main Level
Kitchen Length : 8
Kitchen Width : 12
Floor : Ceramic Tile,Wood
Window Coverings: None Remain
Other Structures : Storage
PROPERTY DETAILS
Street Address: Bluff RD 107
City: Fischer
State: Texas
Postal Code: 78623
County: Hays
MLS Number: 1775898
Year Built: 1980
Courtesy of Keller Williams Realty
City: Fischer
State: Texas
Postal Code: 78623
County: Hays
MLS Number: 1775898
Year Built: 1980
Courtesy of Keller Williams Realty









































 Courtesy of Horizon Realty
Courtesy of Horizon Realty