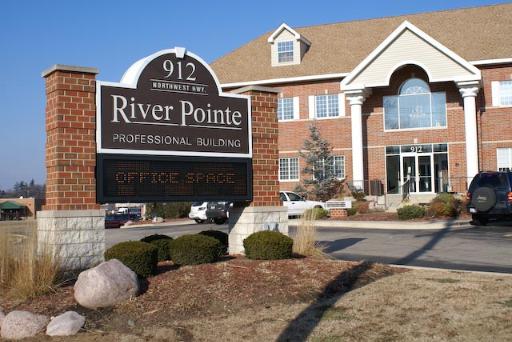Contact Us
Details
Highly sought after Saratoga model in desirable Hunter's Farm subdivision with district 220 Barrington schools! With its great location nestled within the neighborhood, great curb appeal is just the start. Stepping through the front door, you are greeted by a 2-story entry that sets your expectations. The more formal Living Room and Dining Room flank the dramatic Foyer. Rich hardwood flooring leads you forward to the beautiful 2-story Great Room with a soaring wall of windows and fireplace anchoring the space. The open floorplan allows the Great Room to flow seamlessly with the beautiful island Kitchen. Loads of cabinet and counter space with pantry, breakfast bar and table space stand ready to serve. Access to the paver patio area overlooking the tree-lined backyard is also found here. A Butler pantry provides access to the formal Dining Room from this space. The main floor also includes a bright and cheery Office with built-in shelving. Adjacent you will find one of the two half baths located on this level. I'm sure you won't miss this, but check out the 4 car garage! Split into two 2-car garages, the additional space this offers along with the 8 foot garage doors are sure to get someone's wheels turning with all the possibilities. Ascending one of the two separate staircases to the second level, things just keep getting better. The Primary Bedroom retreat is impressive. Not only do you find a generous sized Bedroom, but a large Sitting Room with fireplace that could serve as a second Home Office, Nursery, or? It also includes a large walk-in closet and luxury bath. The second Bedroom is in an en-suite arrangement with private bath and custom built-ins. Bedrooms three and four also offer their own unique character and are serviced by a Jack and Jill bath. All four Bedrooms include volume ceilings at either 10 or 11 feet in height! The lower level is finished for fun. The large Recreation area offers all sorts of space for entertaining, play, and even a stage for some karaoke! There is also a large Craft Room that could serve as an Exercise Room of Home Theater. Plus there is still plenty of space for storage. With being just 8 minutes from downtown Barrington, close to Norge Olympic Ski Jump, Fox River access and the Lake County Forest Preserves, the location is fantastic! This home checks all the boxes and is definitely an opportunity that shouldn't be missed.PROPERTY FEATURES
Room Type : Office
Bedrooms (Below Grade) : 0
Water Source : Public
Sewer Source : Public Sewer
Parking : Garage
4 Total Parking
Garage On-Site : Yes
Garage Type : Attached
4 Garage Spaces
Exterior Building Type : Brick,Cedar
General Information : Commuter Bus
Cooling: Central Air
Heating : Natural Gas
Basement Description : Finished
Aprox. Total Finished Area : 4886 S.F
Total Finished/Unfinshed Area : 4886 S.F
PROPERTY DETAILS
Street Address: 409 Morgan
City: Fox River Grove
State: Illinois
Postal Code: 60021
County: Lake
MLS Number: 12188975
Year Built: 2001
Courtesy of Century 21 Circle
City: Fox River Grove
State: Illinois
Postal Code: 60021
County: Lake
MLS Number: 12188975
Year Built: 2001
Courtesy of Century 21 Circle
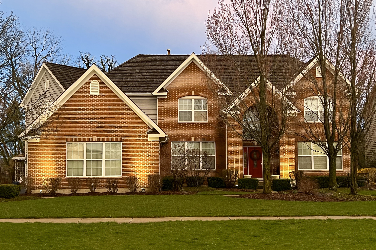
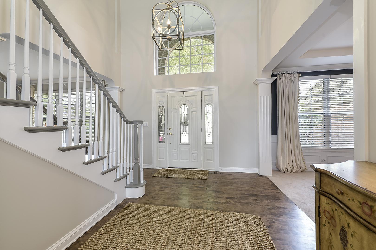
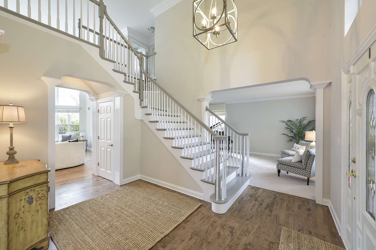
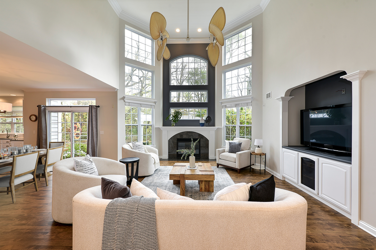
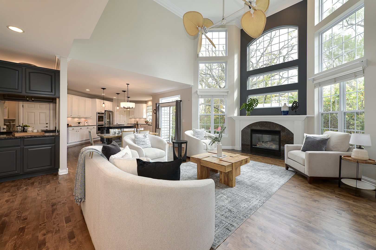
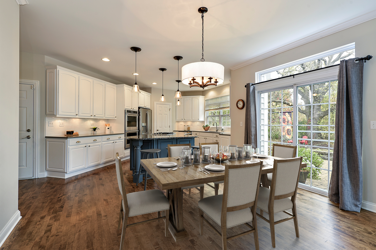
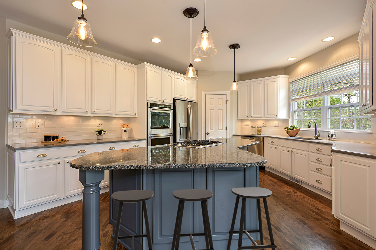
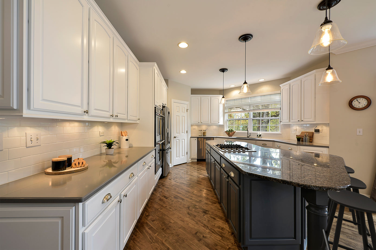
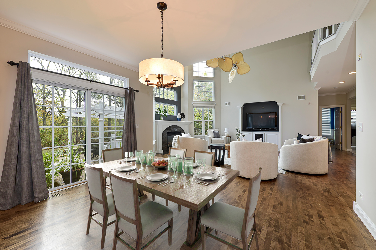
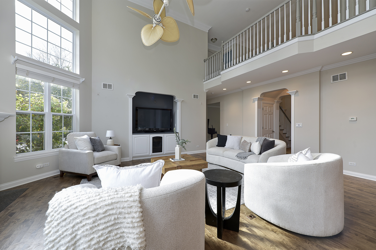
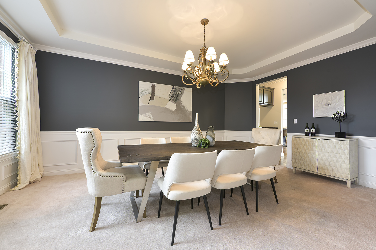
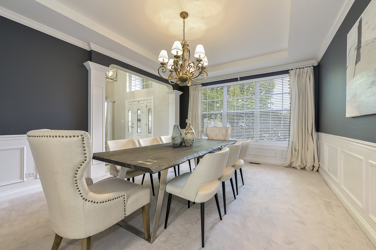
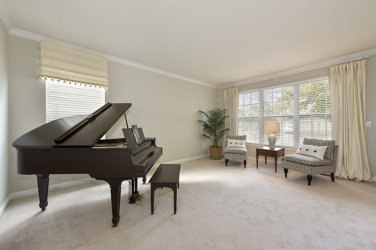
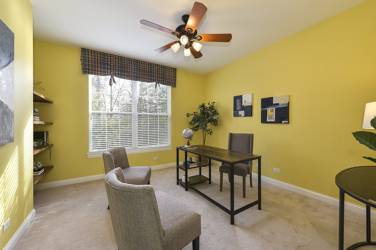
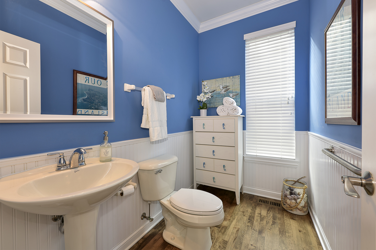
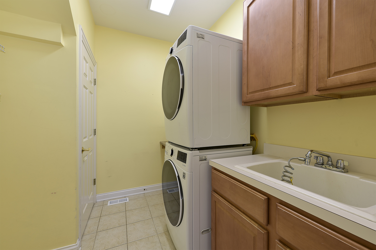
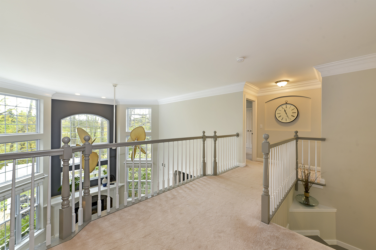
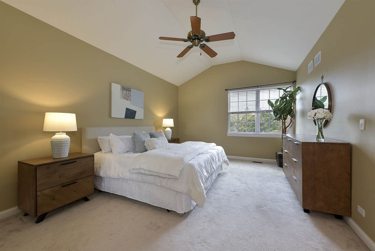
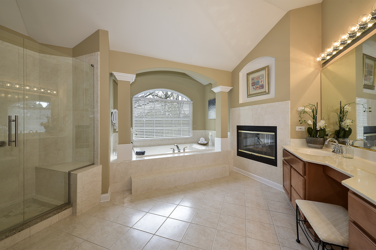
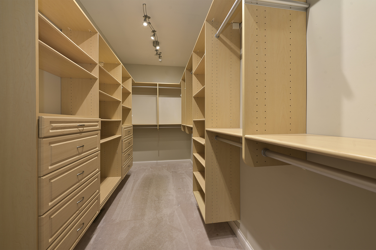
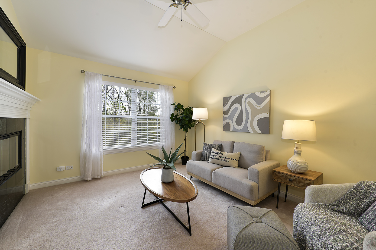
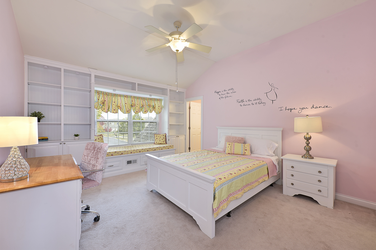
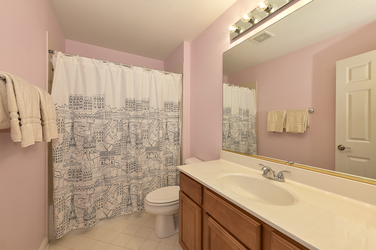
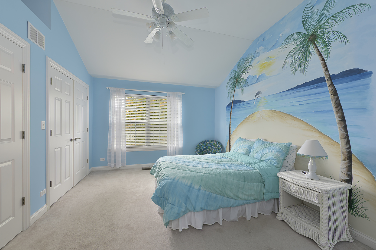
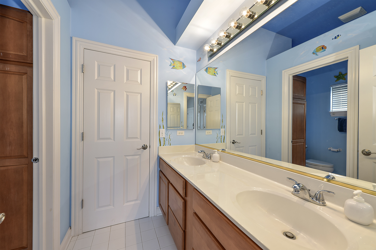
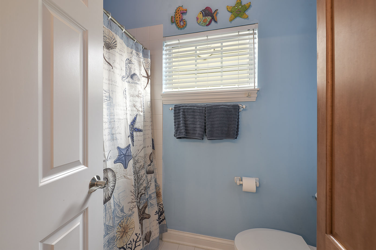
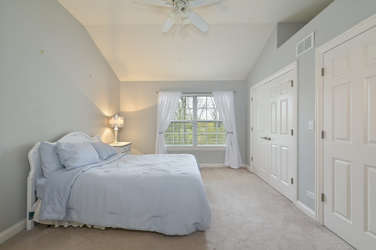
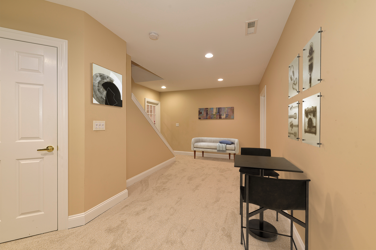
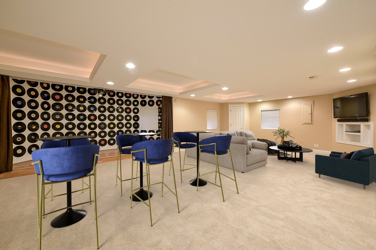
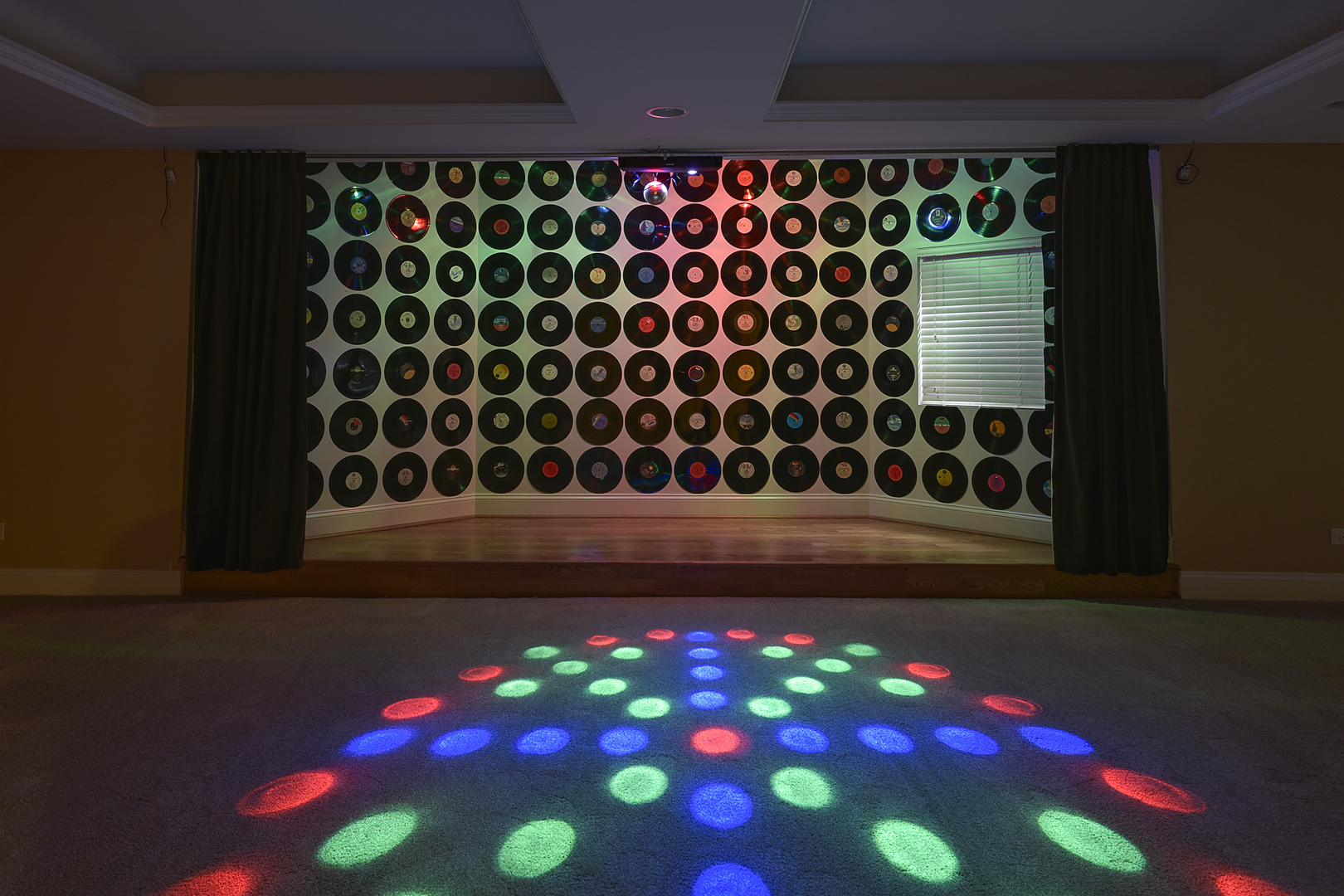
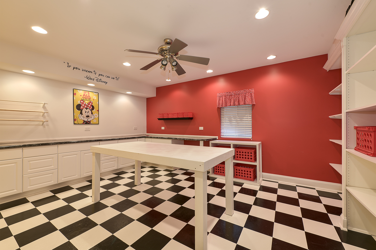
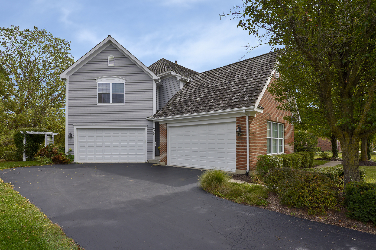
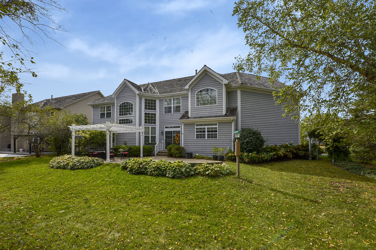
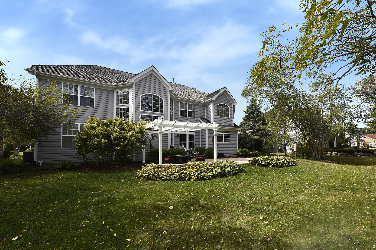
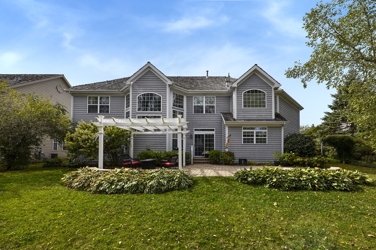
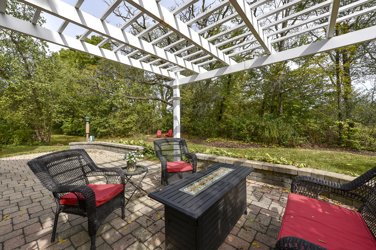
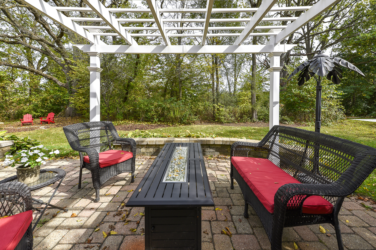
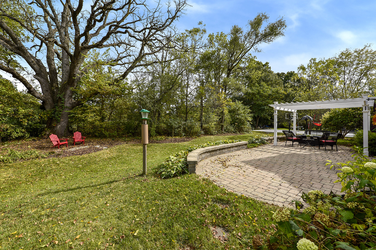
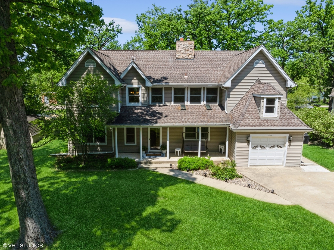
 Courtesy of @properties Christie's International Real Estate
Courtesy of @properties Christie's International Real Estate