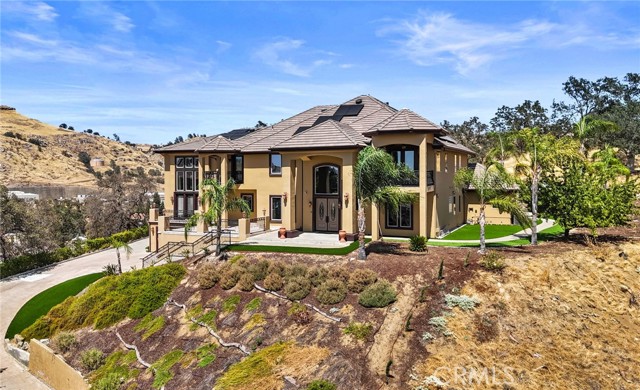Contact Us
Details
Welcome to this breathtaking estate in the prestigious Brighton Crest golfing community, where every detail has been meticulously crafted to create an unparalleled living experience. This 7,000 sqft sanctuary boasts 7 bds, 7 bths, 4 car garage, solar & 3 levels of exquisite design (interconnected with a private elevator), with spectacular views! Step into the grand foyer, where marble floors & soaring ceilings welcome you into the formal living space. Here, a stately fireplace sets a warm ambiance, complemented by a luxurious wet bar complete with a fridge/ice maker, perfect for entertaining. Designed for those who love to cook & entertain, the expansive kitchen features a butler's pantry, top-of-the-line appliances & seamlessly connecting to the formal dining rm. The open layout flows into the family room, where floor-to-ceiling windows frame awe-inspiring foothill views, flooding the space with natural light. Experience true luxury with 2 master suites, each offering a private retreat with spacious sitting areas. The main level suite features a spa-like bathroom providing the ultimate relaxation experience. Enjoy Alfresco Entertaining with the outdoor kitchen that is fully equipped for dining under the stars, while the expansive backyard offers a serene setting with stunning views of the golf course ideal for hosting unforgettable gatherings. Sqft & Bd/Bth count differ from tax records. Buyer to confirm if concerned. This estate is more than just a home; it's a lifestyle!PROPERTY FEATURES
Utilities : See Remarks
Water Source : Public
Sewer/Septic : Public Sewer
Association Amenities : Guard,Gym/Ex Room
Total Number of Parking Garage Spaces : 4
Total Number of Parking Spaces : 4
Parking Garage : Garage
Parking Non-Garage : Driveway
Exterior : Stucco
View : Golf Course,Mountains/Hills,Other/Remarks,Pond,Neighborhood
Roof : Tile/Clay
Patio : Covered,Other/Remarks,Concrete,Patio,Terrace
Architectural Style : Custom Built
Cooling : Central Forced Air
Heat Equipment : Fireplace,Forced Air Unit,Passive Solar
Heat Source : Solar
Interior Features : Granite Counters,Living Room Balcony,Pantry
Fireplace Features : FP in Living Room,Gas
Flooring : Carpet,Tile,Other/Remarks
Equipment: Dishwasher,Disposal,Microwave,Refrigerator,Double Oven,Gas Range
Laundry Location : Inside
Miscellaneous : Elevators/Stairclimber,Foothills
PROPERTY DETAILS
Street Address: Address not disclosed
City: Friant
State: California
Postal Code: 93626
County: Fresno
MLS Number: FR24172109
Year Built: 2007
Courtesy of Real Broker
City: Friant
State: California
Postal Code: 93626
County: Fresno
MLS Number: FR24172109
Year Built: 2007
Courtesy of Real Broker











































































 Courtesy of Real Broker
Courtesy of Real Broker