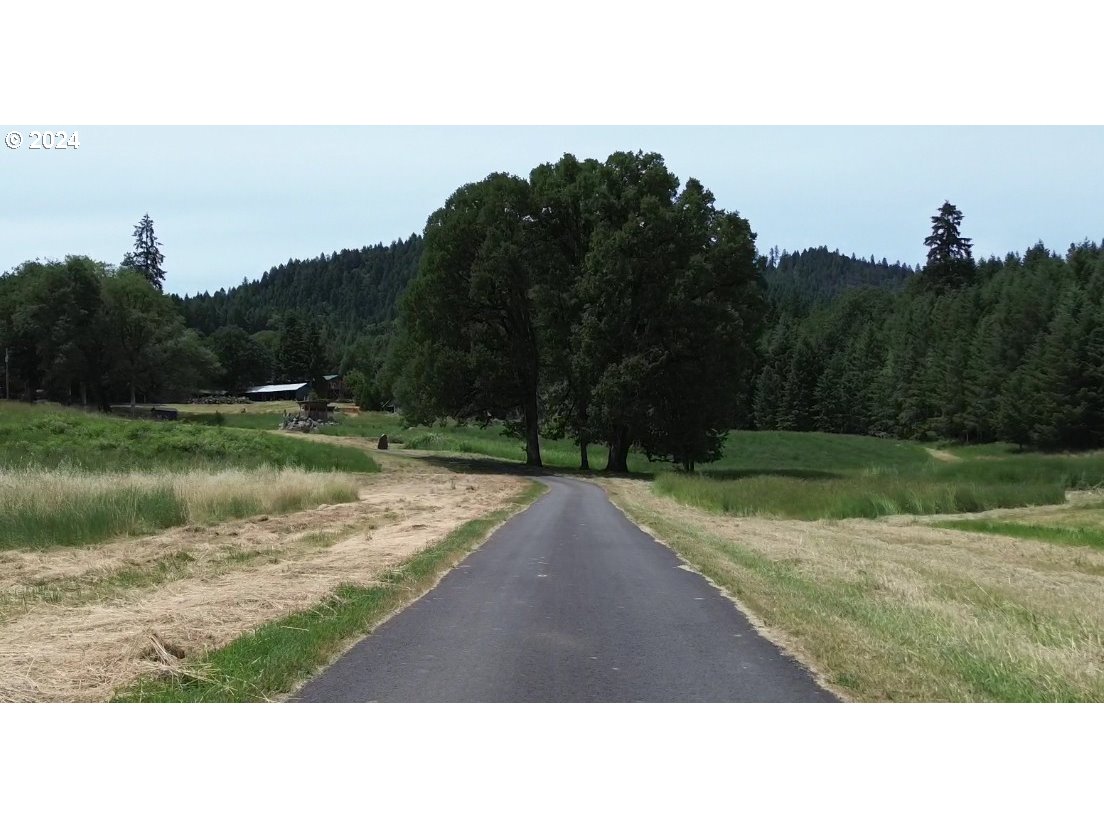Contact Us
Details
Sick of builder grade offerings? Then you will love this place! Private location with so many upgrades and additions you must see the amenities sheet to have full understanding. Grade level(sq footage is not in the assessor 2800) offers multiple rooms for art, games, workshop area + studio lvng area with full bath,+ addl half bath plus 2nd laundry and heated floors. Outside has a ton of features incl designer welded greenhouse w/power and water; rv park/hookup; upgraded well house (hinged) gardens, lawns + more. Inside main level is open floor plan, kitchen with many extras including eat at bar,tech oven,custom cabinets, counters galore.Huge pantry w/barndoor, 3 large bedrooms and 2 full upscale baths that will amaze you,+ bonus room. New interior surfaces, new flooring, paint, and aesthetics. Multiple decks, sliders to Enjoy wrap around deck with gorgeous views and newer hot tub, plus the ability to easily convert above grade sq footage to multi family living. Property is groomed as is drive. You will be greeted with custom welded power gate. Functionally you have 4 bdrms (including bonus),studio space, and total of 3 full and 1 half bath, 2 laundry areas. Need access w/o stairs? There's elevator/lift space from main level up to living level that does not take away from usable sq footage! 3 zoned on demand water heaters.Garage is newly enclosed with drywall and new door, offering access to the grade level rooms as well. Fully fenced, extra storage outside. In addition to upper deck you have covered patio garden/sitting area that gives you year round beautiful views. PLEASE review amenities sheet to see all the many extras added for you and schedule your private showing now!PROPERTY FEATURES
Room 4 Description : BonusRoom
Room 5 Description : BonusRoom
Room 6 Description : PrimaryBathroom
Room 7 Description : _2ndBedroom
Room 8 Description : _3rdBedroom
Room 9 Description : DiningRoom
Room 10 Description : FamilyRoom
Room 11 Description : Kitchen
Room 12 Description : LivingRoom
Room 13 Description : PrimaryBedroom
Sewer : StandardSeptic
Water Source : Well
Parking Features : OffStreet,RVAccessParking
2 Garage Or Parking Spaces(s)
Garage Type : Attached
Security Features : SecurityGate
Accessibility Features: Parking
Exterior Features:CoveredPatio,Fenced,FreeStandingHotTub,Garden,Greenhouse,Patio,PublicRoad,RVHookup,RVParking,Workshop,Yard
Exterior Description:CementSiding
Lot Features: Level,Sloped
Roof : Composition
Architectural Style : Contemporary
Property Condition : UpdatedRemodeled
Area : Res
Listing Service : FullService
Heating : HeatPump
Foundation Details : Slab
Basement : Daylight,FullBasement
Appliances : BuiltinOven,BuiltinRange,Dishwasher,Disposal,DoubleOven,FreeStandingRefrigerator,Microwave,Pantry,RangeHood
Window Features : DoublePaneWindows,TriplePaneWindows,VinylFrames
PROPERTY DETAILS
Street Address: 5067 AZALEA GLEN RD
City: Glendale
State: Oregon
Postal Code: 97442
County: Douglas
MLS Number: 24325068
Year Built: 2018
Courtesy of MORE Realty
City: Glendale
State: Oregon
Postal Code: 97442
County: Douglas
MLS Number: 24325068
Year Built: 2018
Courtesy of MORE Realty
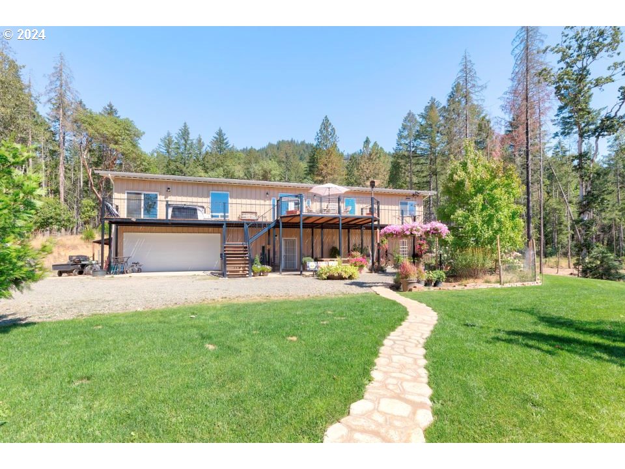









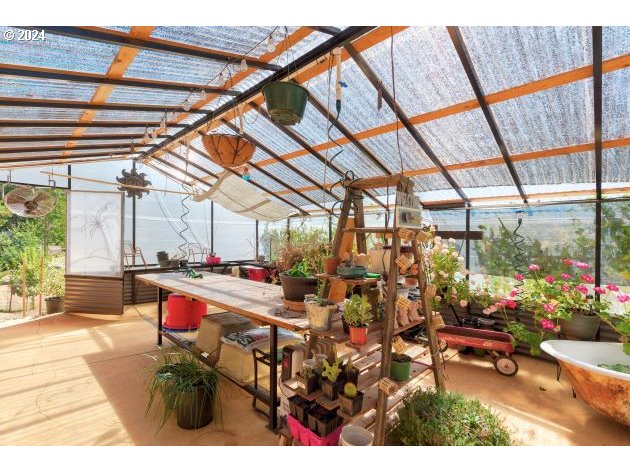


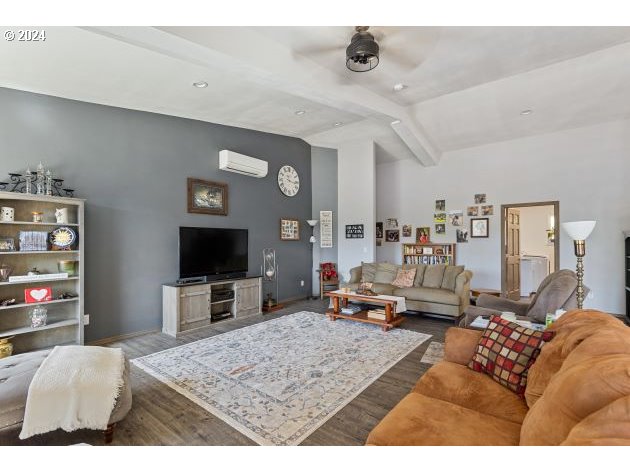
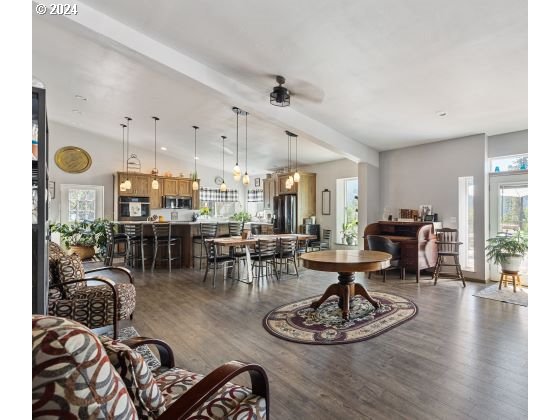



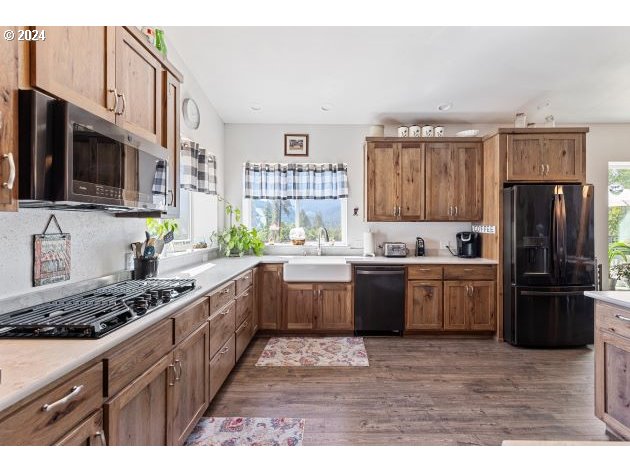

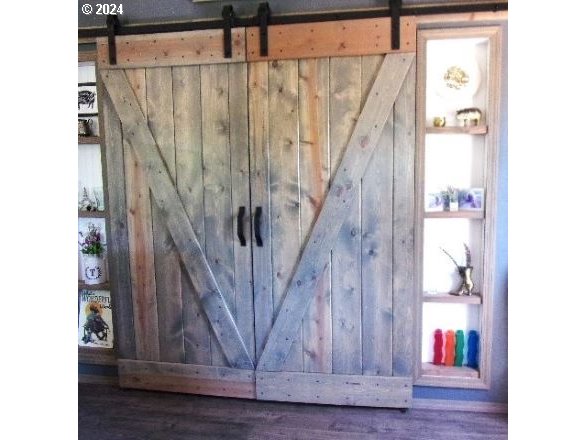
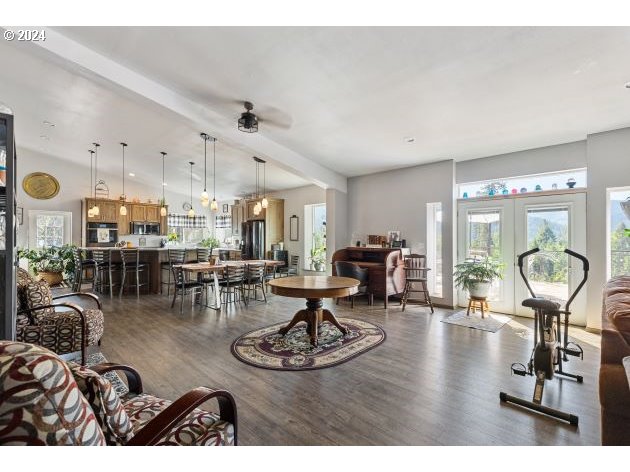



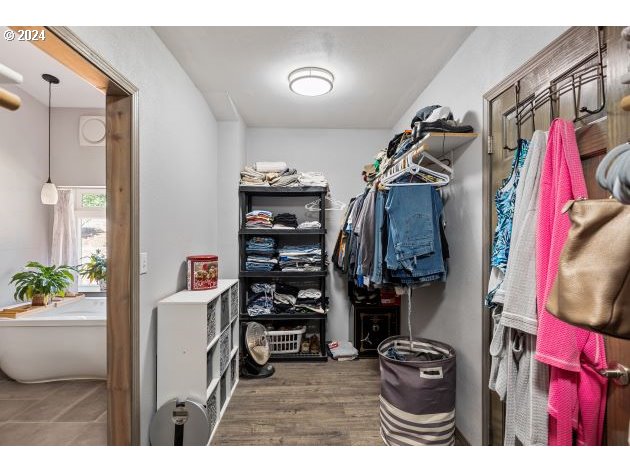










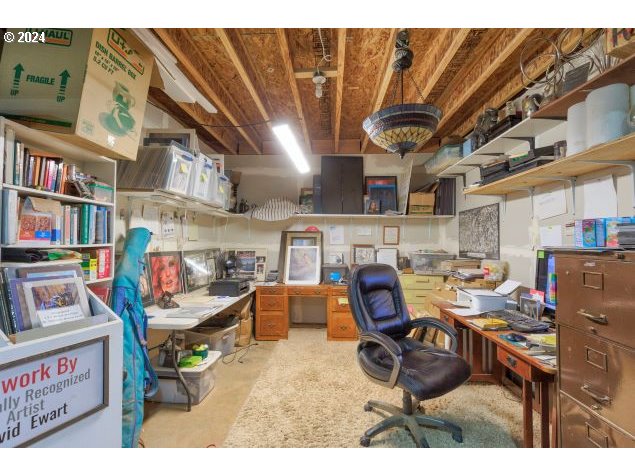


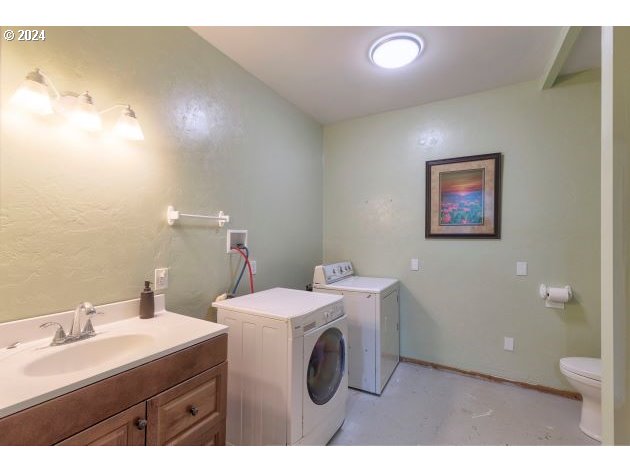

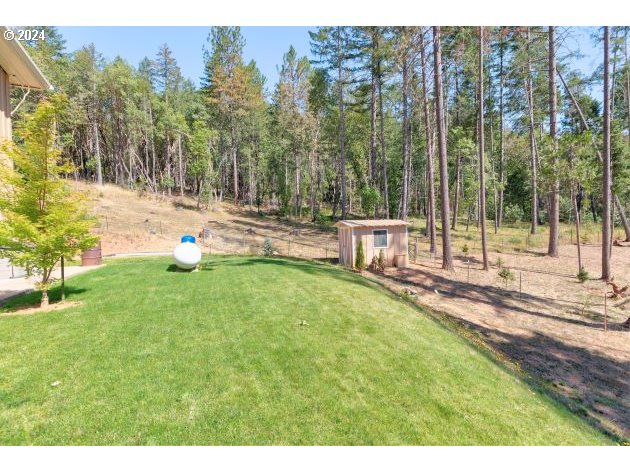




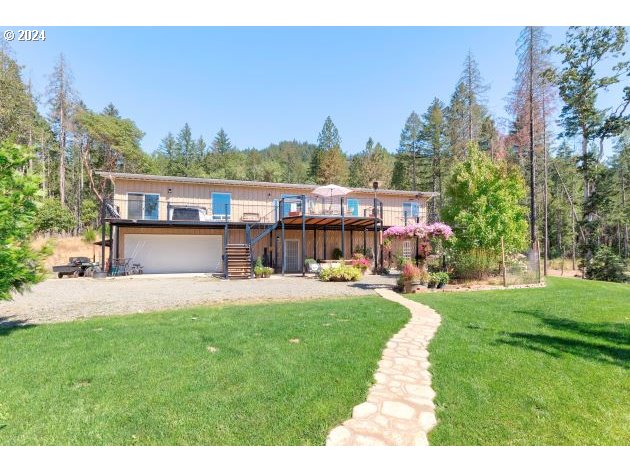

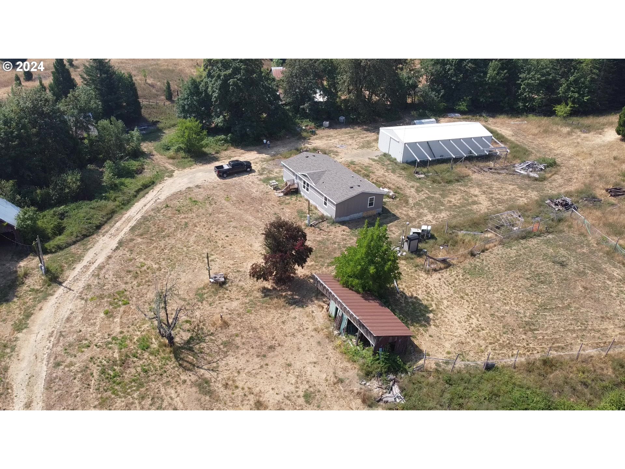
 Courtesy of The Neil Company Real Estate
Courtesy of The Neil Company Real Estate