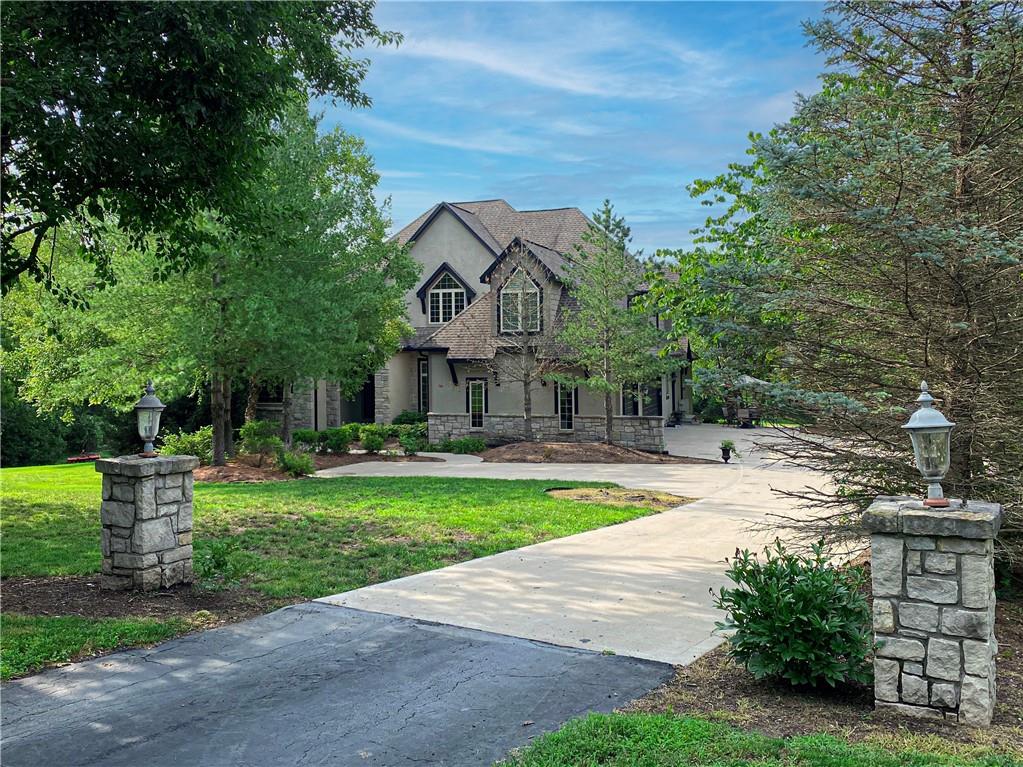Contact Us
Details
Welcome to your dream home! This exquisite property spans 10 acres of beautifully maintained land, offering a perfect blend of luxury and tranquility. With a private pond and ample space for outdoor activities, this home is a rare find. As you step inside you are immediately greeted by soaring ceilings in the grand living room bathed in natural light. An expansive open floor plan with plenty of natural light, perfect for both everyday living and entertaining. Gourmet kitchen with modern appliances, ample cabinet space, pantry and large island. Elegant dining space with picturesque views of the pond. Just off the kitchen, you'll find a family gathering hearth room with a second fireplace opening to large covered patio that is ideal for outdoor dining and entertaining.. Luxurious master bedroom with an en-suite bathroom, two walk-in closets, dual vanities, and soaking tub completes the first floor. Three generously sized bedrooms with ample closet space share a Jack and Jill bathroom, plus full private bath for 4th bedroom. There's an additional bonus loft room with a built-in desk upstairs too! The perfect place to set up a home work or TV space for the kids. Downstairs in the recently finished basement there's a second living space (media area), fourth full bathroom and fifth non-conforming bedroom or private office space. Not to be forgotten a huge storage space w/built-in shelves plus additional safe room with more shelving. Then there is the outbuilding/barn which including a half bathroom & is attached to a large garage, perfect for storing all your toys and equipment. If you are an equine enthusiast, barn can be converted back to horse stalls and tack room that connects to a fenced in area for corral.The ACREAGE harmoniously blends lush woods & open acres plus private pond offering a serene setting and opportunities for enjoying country life close in. No detail was overlooked in this gorgeous home. Lee's Summit schools is a bonus that can't be overlooked.PROPERTY FEATURES
Water Source :
Public
Sewer System :
Septic Tank
elecom :
High Speed Internet - Available
Parking Features :
Garage On Property : Yes.
Garage Spaces:
2
Security Features :
Security System
Roof :
Composition
Architectural Style :
Traditional
Age Description :
21-30 Years
Heating :
Electric
Cooling :
Electric
Construction Materials :
Brick Veneer
Interior Features :
Ceiling Fan(s)
Fireplace Features :
Hearth Room
Fireplaces Total :
2
Laundry Features :
Main Level
Dining Area Features :
Eat-In Kitchen,Formal
Appliances :
Dishwasher
Basement Description :
Egress Window(s)
Flooring :
Carpet
Floor Plan Features :
1.5 Stories
Above Grade Finished Area :
2971
S.F
PROPERTY DETAILS
Street Address: 12707 Harris Road
City: Greenwood
State: Missouri
Postal Code: 64034
County: Jackson
MLS Number: 2502301
Year Built: 1991
Courtesy of Realty Executives
City: Greenwood
State: Missouri
Postal Code: 64034
County: Jackson
MLS Number: 2502301
Year Built: 1991
Courtesy of Realty Executives
Similar Properties
$2,150,000
$1,075,000
4 bds
3 ba
5,600 Sqft
$1,049,999
4 bds
4 ba
3,943 Sqft
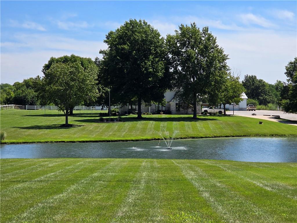
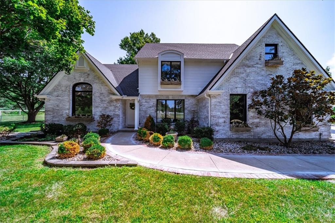
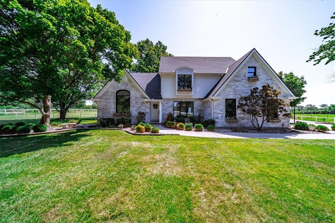
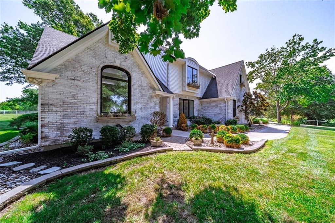
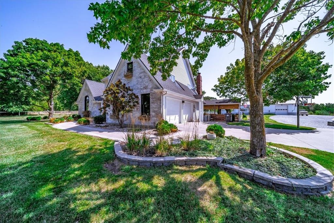
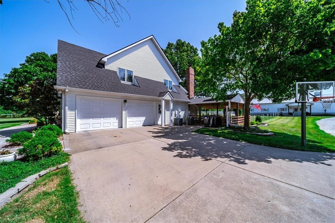
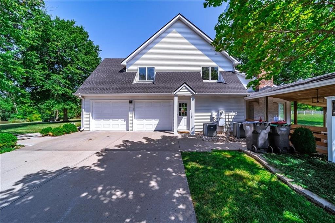
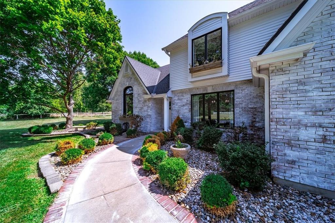
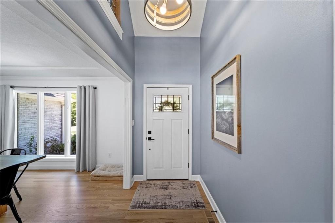
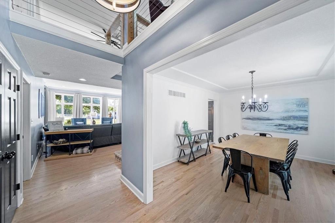
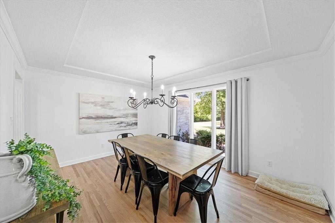
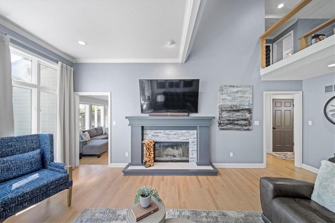
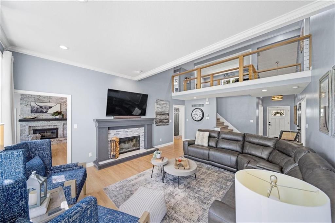
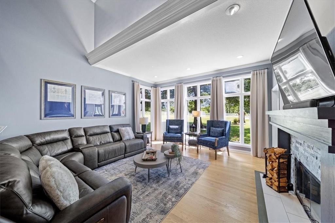
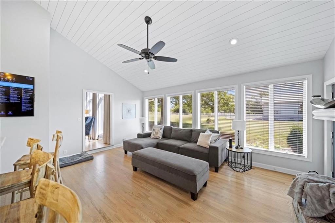
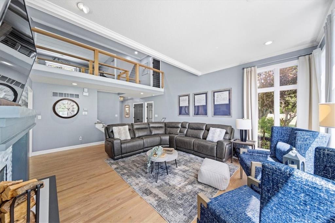
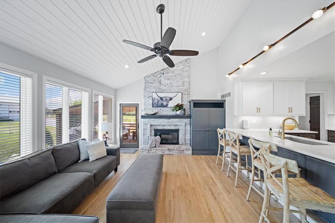
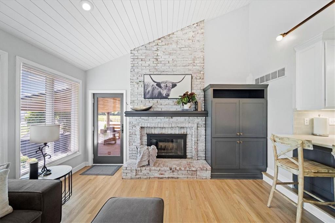
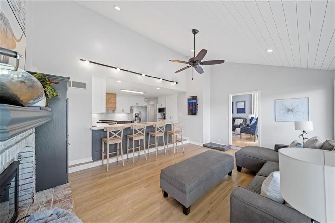
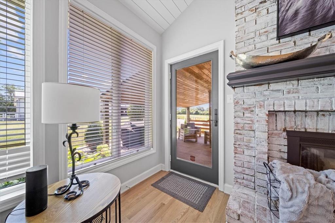
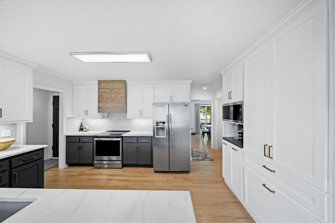
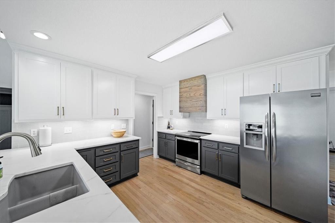
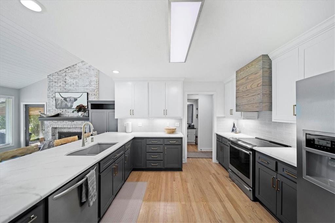
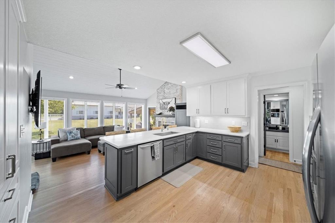
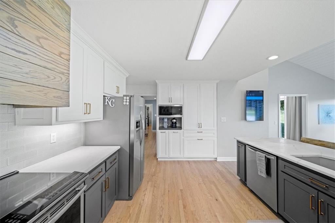
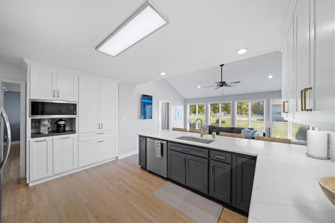
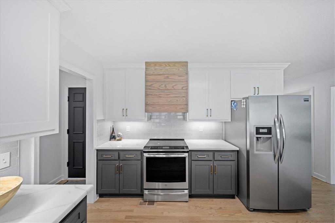
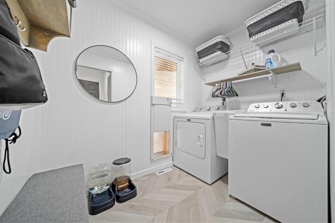
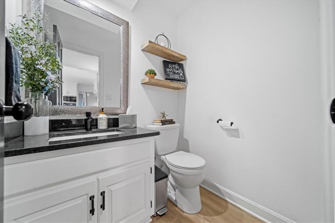
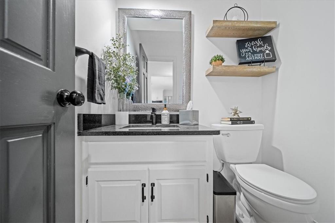
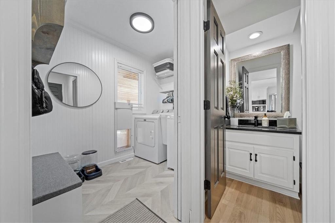
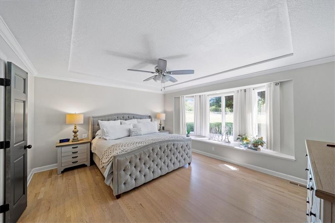
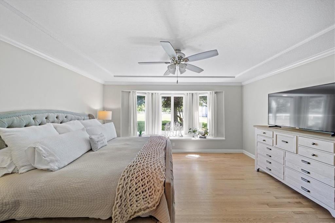
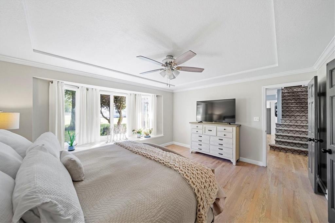
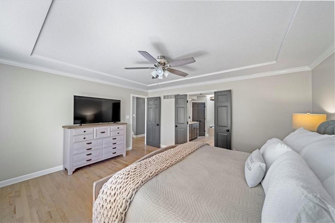
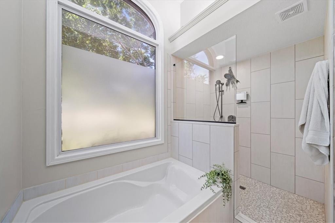
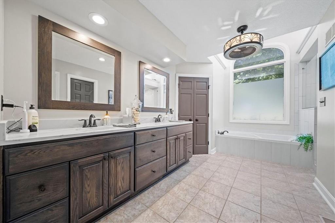
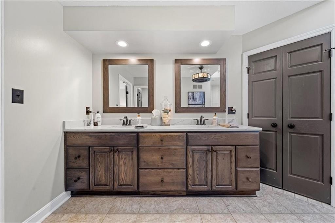
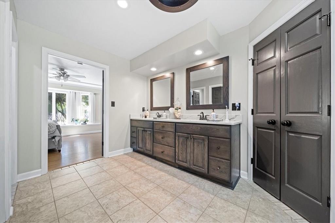
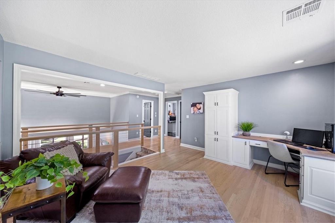
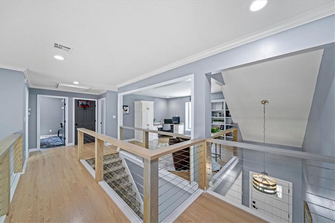
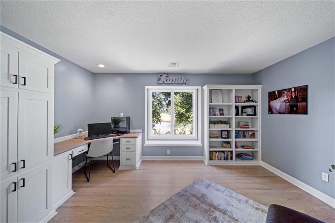
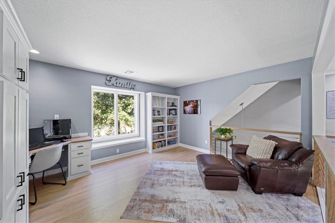
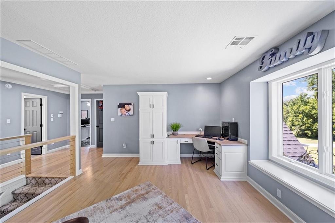
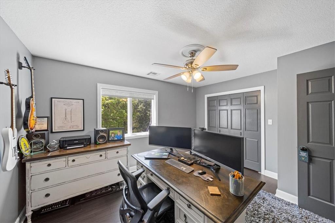
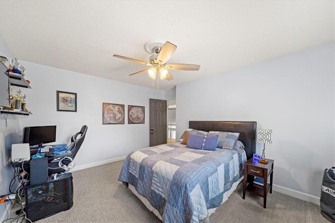
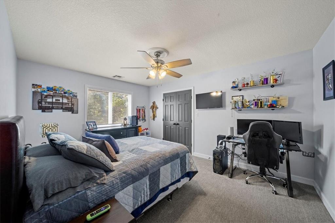
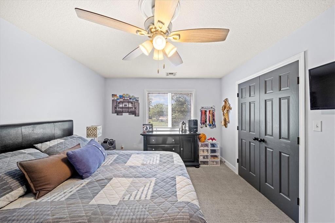
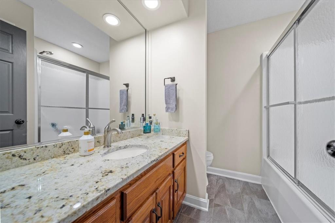
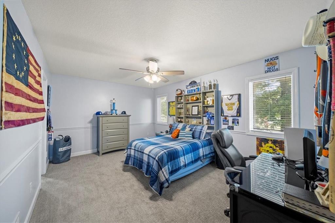
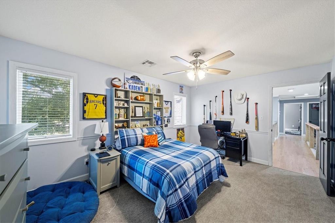
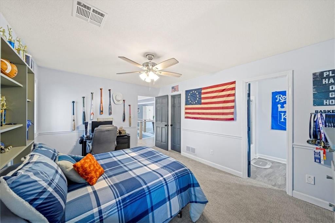
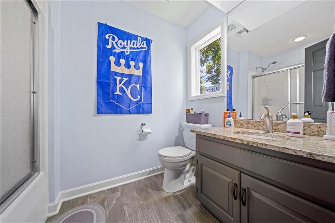
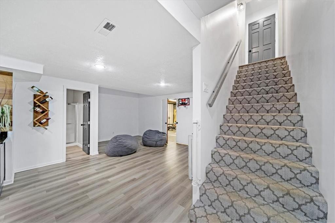
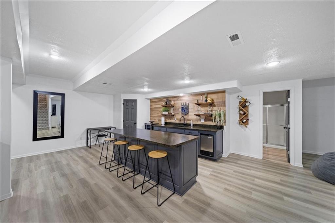
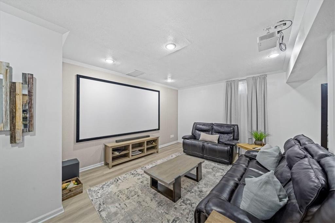
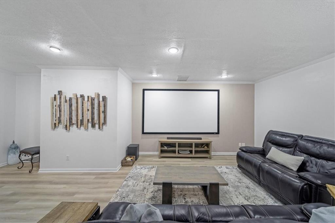
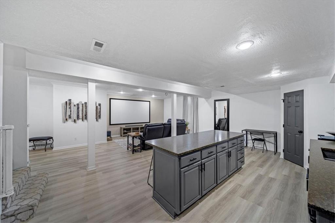
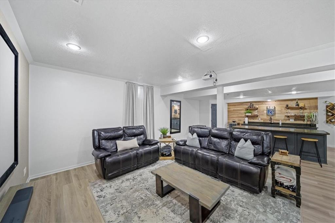
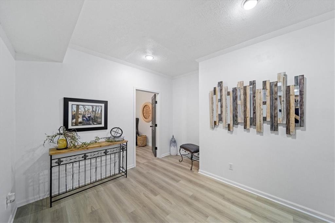
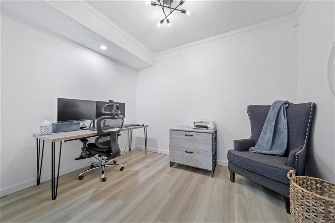
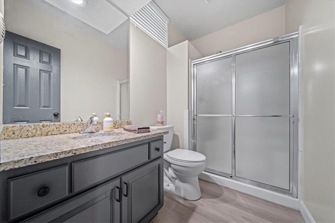
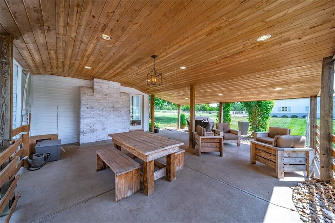
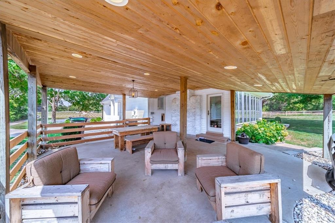
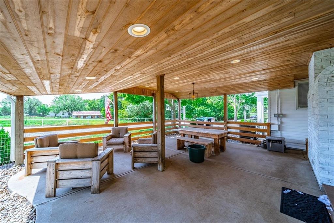
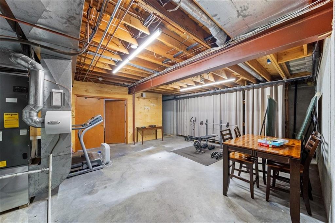
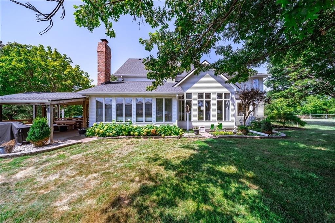
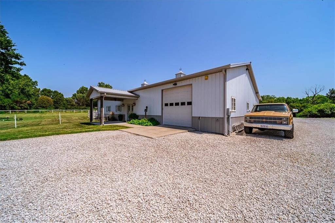
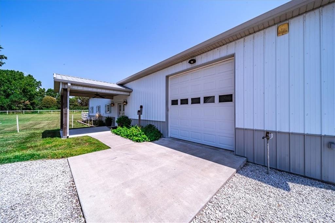
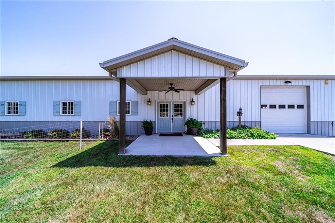
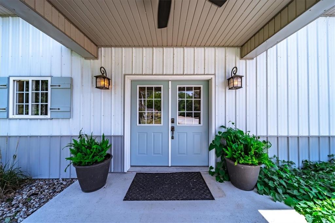
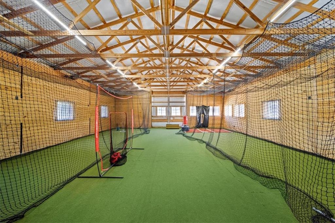
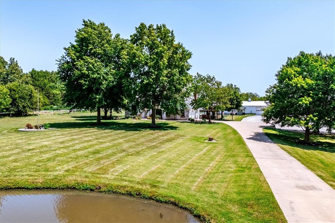
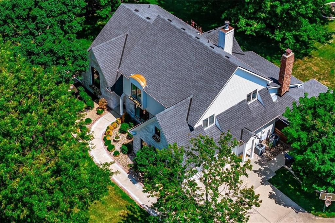
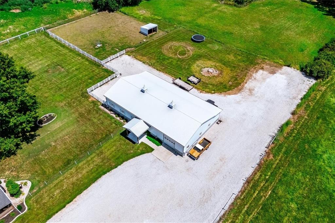
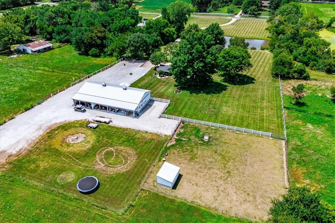
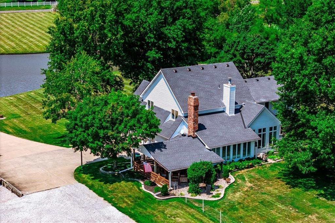
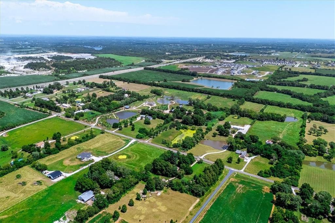
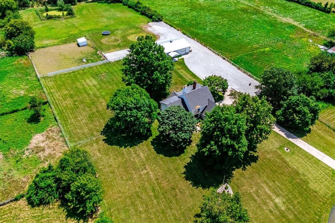
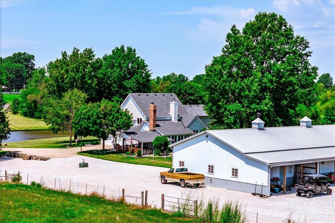
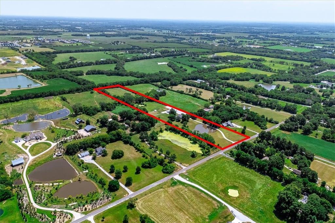
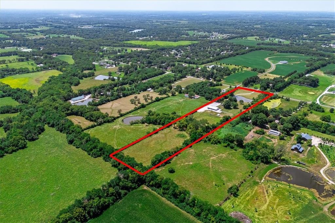
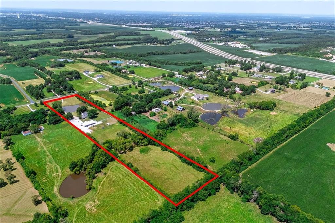
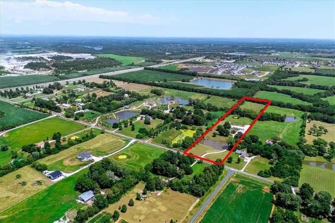
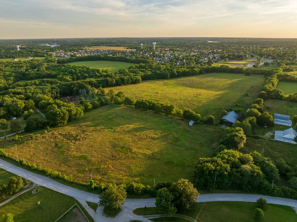
 Courtesy of Midwest Land Group
Courtesy of Midwest Land Group