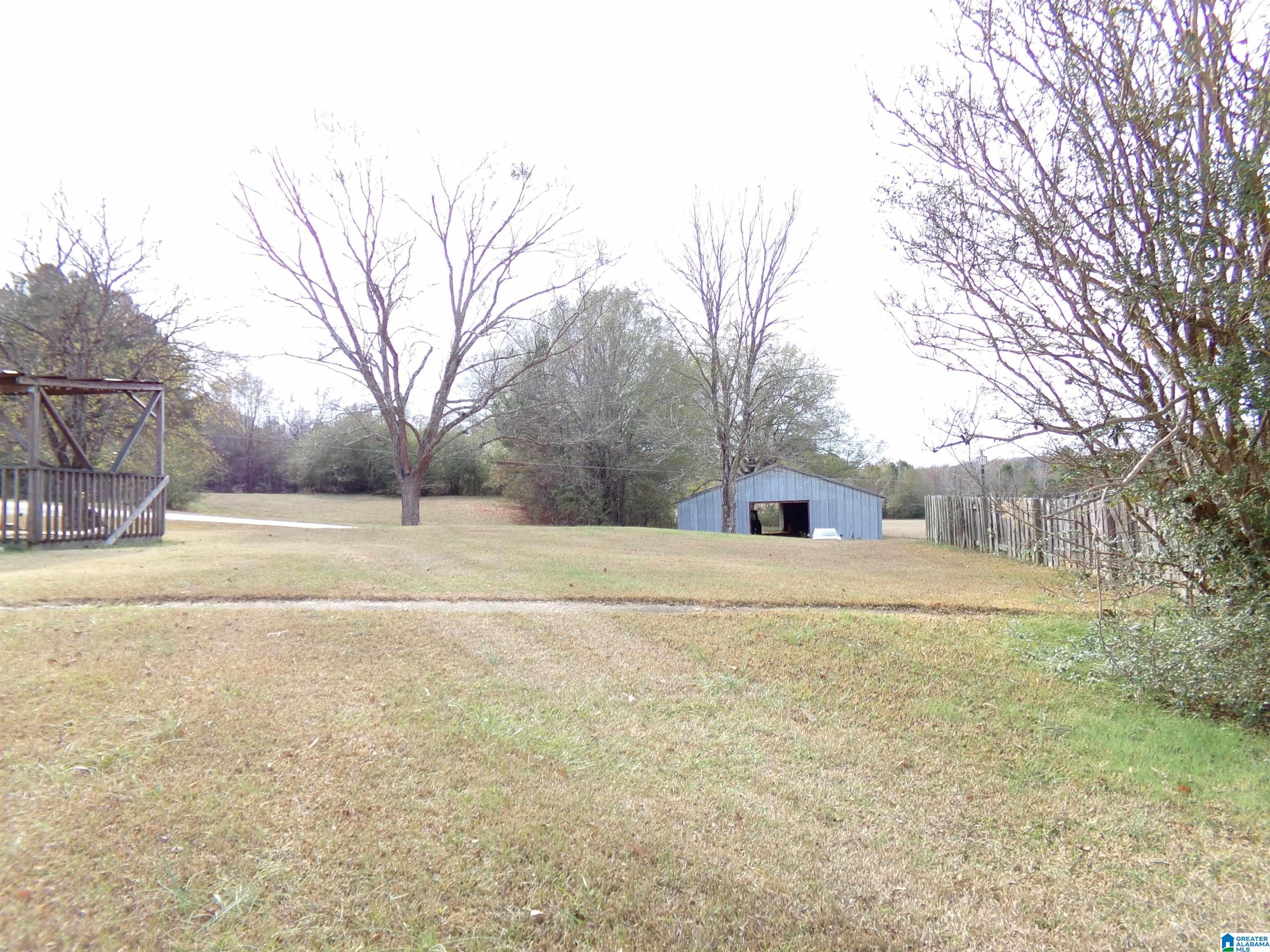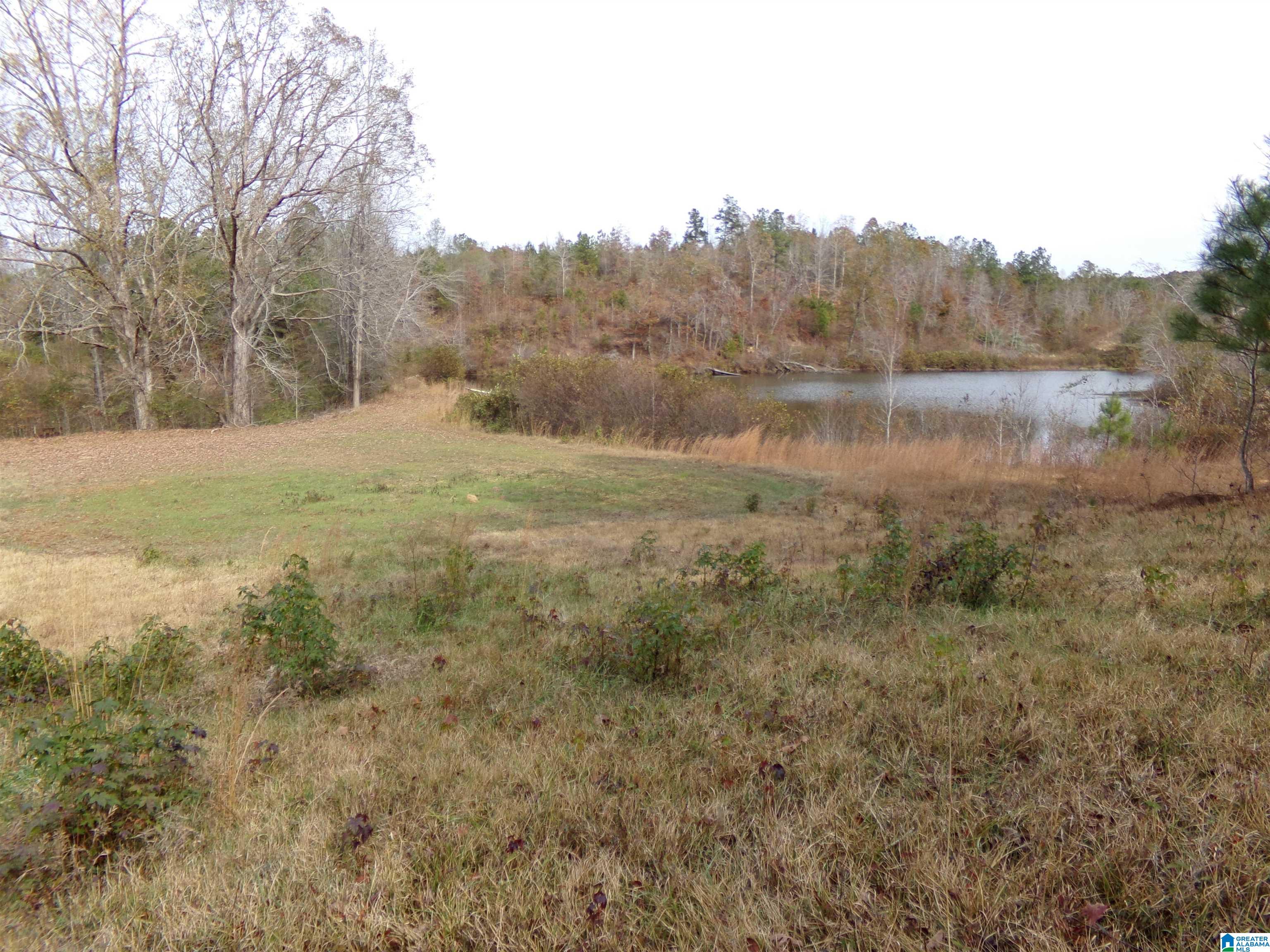Contact Us
Details
PROPERTY FEATURES
Rooms : Bedroom (ROOM),Full Bath (ROOM),Kitchen (ROOM),Living/Dining (ROOM),Master Bath (ROOM),Master Bedroom (ROOM)
Rooms Level 1 : Bedroom (LVL 1),Full Bath (LVL 1),Kitchen (LVL 1),Living/Dining (LVL 1),Master Bath (LVL 1),Master Bedroom (LVL 1)
Bed/Bath Features : Separate Shower,Split Bedrooms,Tub/Shower Combo
Attic in Property
Attic : Other
Room 1 : Living/Dining
Room 2 : Master Bedroom
Room 3 : Master Bath
Room 4 : Full Bath
Room 5 : Bedroom
Room 6 : Bedroom
Room 7 : Kitchen
Sewer : Septic
Water Source : Public Water
Total Garage Spaces : 1
Garage Spaces Main Level : 1
Carport Spaces : 1
Parking Features : Attached,Detached,Driveway Parking,Off Street Parking,RV Parking
Exterior Features : Barn,Storage Building,Storm Shelter-Private,Workshop (EXTR)
Lot View : Golf View,Lake/Water View,Mountain View
Patio : Open (PATIO)
Decks : Open (DECK)
Pool Type : Personal Pool
Pool Features : In-Ground
Living Area (main+upper) : 1510 S.F
Heating : Central (HEAT)
Water Heater : Electric (WTRHTR)
Cooling : Central (COOL)
Construction Materials : 3 Sides Brick
Foundation Details : Crawl Space
Interior Features : Split Bedroom
Kitchen Countertops : Solid Surface
Kitchen Equipment : Dishwasher Built-In,Oven-Electric,Refrigerator,Some Stainless Appl
Floors : Hardwood,Tile Floor
Laundry Dryer Hookup : Dryer-Electric
Laundry Features : Washer Hookup
Laundry Location : Laundry (MLVL)
Ceilings : Smooth Ceilings
Main Level Area : 1510 S.F
PROPERTY DETAILS
Street Address: 567 COUNTY ROAD 83
City: Guin
State: Alabama
Postal Code: 35563
MLS Number: 1339406
Year Built: 1955
Courtesy of Realty Hub
City: Guin
State: Alabama
Postal Code: 35563
MLS Number: 1339406
Year Built: 1955
Courtesy of Realty Hub

























































































 Courtesy of Realty Hub
Courtesy of Realty Hub
 Courtesy of Crc Realty Inc
Courtesy of Crc Realty Inc
 Courtesy of CRC Realty, Inc.
Courtesy of CRC Realty, Inc.