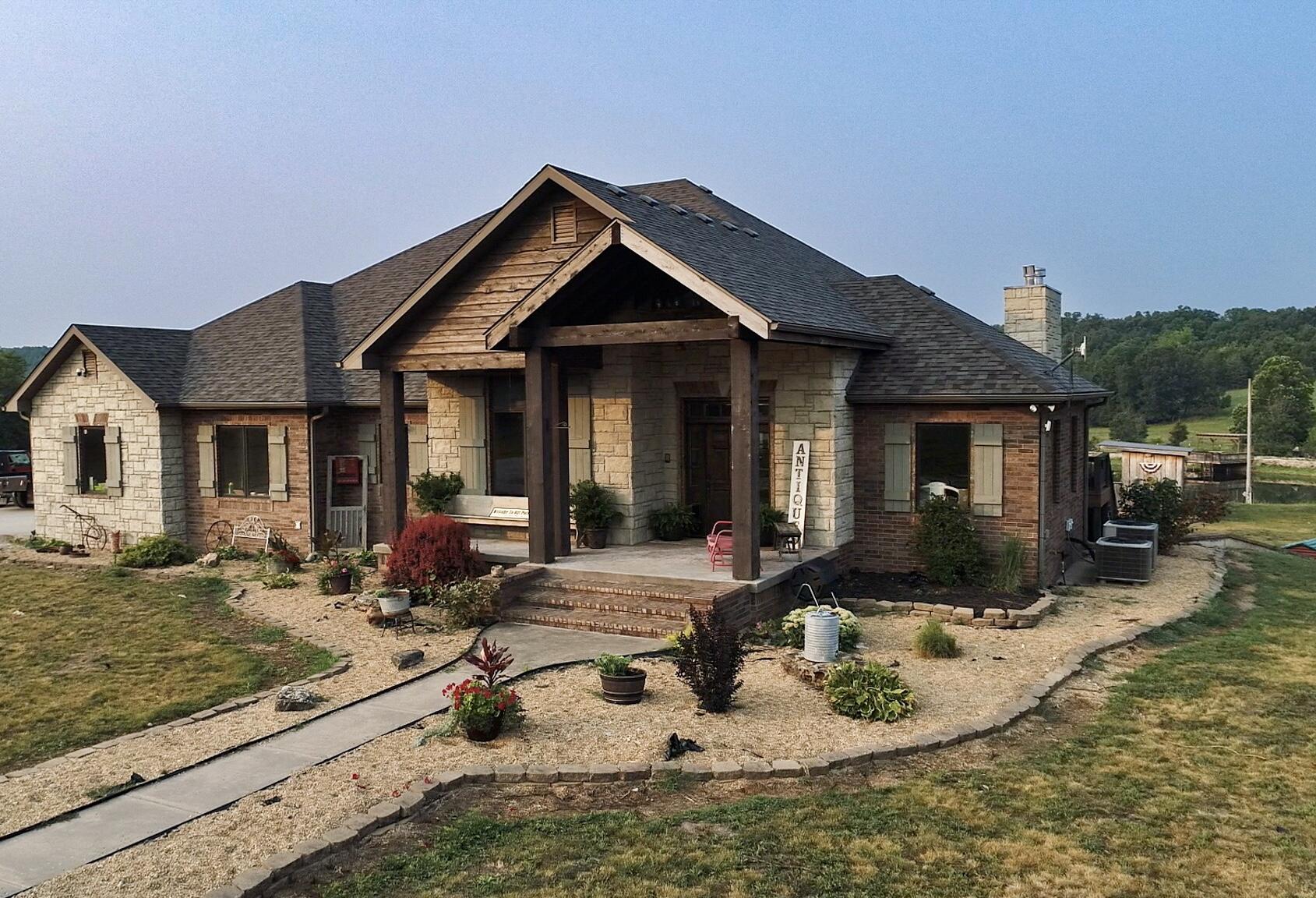Contact Us
Details
Situated between Buffalo & Fair Grove, you will find a sweet little farm with some amazing features. Home sits off the road and is a 90 year old beauty that has been loved for many years and it shows. Step into a wonderful last-century living home that offers a formal living room and parlor, hardwood floors and a woodburning fireplace.. The first floor also has is a true ensuite area with all you need for a main bedroom or wonderful guest quarters. It is currently set up as an office with sitting area and full private bath, as well as lots of storage. Country kitchen is full of pantry area, work island with Jenn-Aire drop-in stove, wall ovens, pantry, cabinets galore and a great eat-in dining area. The views are wonderful from any room, too. Lots of hardwood floors with some carpet and tile. Half-bath off the kitchen, large laundry room with even more storage and tons of windows for light throughout are wonderful additions. Upstairs you will find another ensuite main bedroom with walk-in closets! 2 additional bedrooms and another full bath, plus sitting area by the window. These rooms have maintained a lot of their original charm and characteristics to include a pink bathroom! It's a bit quirky but just wonderful. Central heat & air plus zoned heat & FP for your heating choices. This is just a must-see for those wanting a cozy home and efficient small acreage farm that can fulfill a lot of needs! Multiple barns and machine sheds with working pens, head chutes and corrals for assistance with working your livestock. Spring fed waterers along the multiple paddocks are a wonderful addition. Large barn has 2 stalls for birthing pen or to separate animals for whatever need. Huge 2nd story with good flooring for hay storage or continue what it is now--a fantastic basketball court and game area! Workshop and garage in this one. Various types of internet; but currently using Windstream. See the farm listing for more detailsPROPERTY FEATURES
Water Source :
Well - Private
Sewer Source :
Septic Tank
Parking Features:
Gravel, Covered, Circular Driveway
Parking Total:
6
Fencing :
Barbed: 5 Wire, Electric, Metal
Lot Features :
Lake/River/Creek/Spring, Pasture, Landscaping, Cleared, Acreage, Horses Allowed, Paved Frontage, Rolling, Trees
Patio And Porch Features :
Covered
Road Frontage Type :
County Road
Road Surface Type :
Street - Asphalt
Architectural Style :
2 Story, Farm House
Above Grade Finished Area:
2598
Below Grade Finished Area:
0
Cooling:
Central, Ceiling Fans
Heating :
Central, Fireplace, Radiant Ceiling
Construction Materials:
Vinyl Siding
Interior Features:
High Ceilings, Walk-In Closet(s), Internet - DSL, Internet - Cellular/Wireless, Internet - Fiber Optic, W/D Hookup, Walk-In Shower
Fireplace Features:
Wood Burning
Basement Description :
Unfinished, Partial
Appliances :
Electric Water Heater, Wall Oven - Electric, Cooktop-Electric, Refrigerator, Dishwasher
Windows Features:
Blinds, Double Pane Windows, Tilt-In
Flooring :
Carpet, Tile, Vinyl, Wood
Other Equipment :
TV Antenna
Other Structures:
Other Small Building
PROPERTY DETAILS
Street Address: 2332 State Hwy E E
City: Halfway
State: Missouri
Postal Code: 65663
County: Polk
MLS Number: 60282485
Year Built: 1935
Courtesy of Main Street Realty
City: Halfway
State: Missouri
Postal Code: 65663
County: Polk
MLS Number: 60282485
Year Built: 1935
Courtesy of Main Street Realty






































 Courtesy of Missouri Home, Farm & Land Realty, LLC
Courtesy of Missouri Home, Farm & Land Realty, LLC
