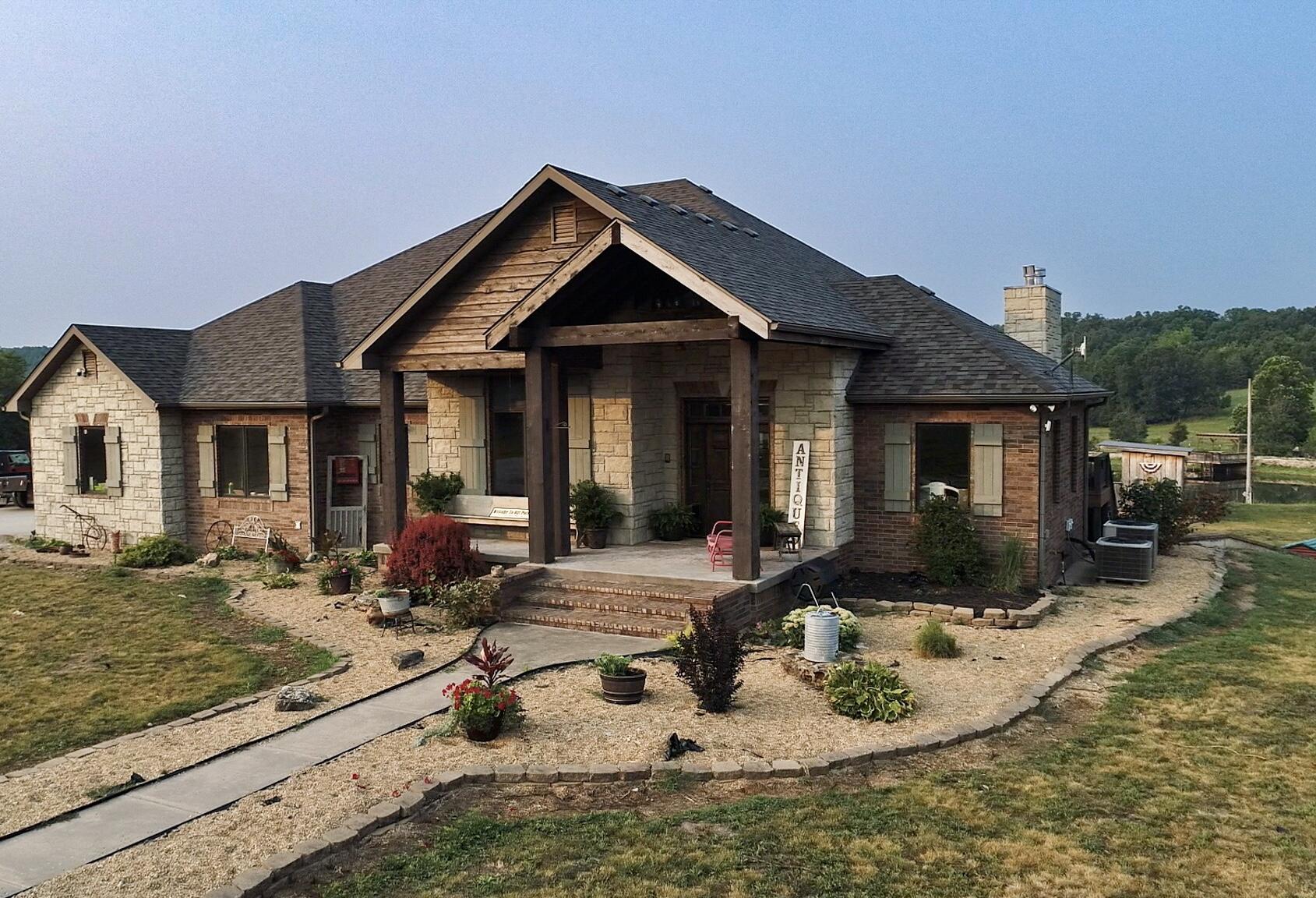Contact Us
Details
This is a COUNTRY DREAM come true! This Craftsman Style Custom Built home sits on 32 Acres m/l and features 4,664 Sq Ft of Living Space, 5 Bedrooms, 3.5 Baths and Amenities you won't find anywhere else! The attention to detail is incredible both inside and out. Interiors include Hand Scraped Hardwood Flooring, Knotty Alder Cabinetry, Dual Fireplaces (gas and wood), Limestone Countertops, Tray Style Ceilings, Commercial Cook Stove and so much more! Upstairs you will see a Large Living Area with cathedral wood finished ceilings, gas Fireplace, Large Kitchen, Formal Dining area, walk-in pantry, sit down Bar, 2 Beds including Master Suite and Master Bath with walk-in tile shower, jetted tub and oversized walk-in closet. Downstairs features 3 more Beds, 2 Baths, another Living Area with wood burning fireplace, Movie Theater, Kitchen and Storm shelter. Outside, is meant for Family Gatherings and Entertaining guests as you'll find an additional Outdoor Kitchen, Fire Pit, Outdoor Shower, Basketball area all located on Beautiful Stamped Concrete. The setting is Pristine, and the house is decorated with Rustic Large Beams, Landscaping, Outdoor Pool with wrap around deck, screened in porch and a Large fully stocked Pond fed by an Artesian well equipped with a Fishing Dock just waiting for new memories to be made! Big Bonus Roof is less than 1 yr. old! This is a True ONE OF A KIND Property and a MUST SEE!PROPERTY FEATURES
Water Source :
Well - Private
Sewer Source :
Septic Tank
Parking Features:
Private, Garage Faces Front, Garage Door Opener
Parking Total:
3
Fencing :
Barbed: 5 Wire
Exterior Features:
Rain Gutters
Lot Features :
Pond, Secluded, Pasture, Landscaping, Acreage, Horses Allowed, Trees, Wooded
Patio And Porch Features :
Screened, Patio, Covered, Front Porch
Road Frontage Type :
County Road
Road Surface Type :
Street - Gravel/Stone
Architectural Style :
1 Story, Craftsman
Pool Features:
Above Ground
Above Grade Finished Area:
2362
Below Grade Finished Area:
2362
Cooling:
Central, Ceiling Fans
Heating :
Heat Pump Dual Fuel, Forced Air
Construction Materials:
Brick, Stone
Interior Features:
Vaulted Ceiling(s), High Ceilings, Beamed Ceilings, Walk-In Closet(s), Sound System, Smoke Detector(s), Central Vacuum, High Speed Internet, Jetted Tub, W/D Hookup, Walk-In Shower, Wired for Sound, Concrete Counters
Fireplace Features:
Wood Burning, Basement, Family Room, Propane
Basement Description :
Plumbed, Concrete, Storage Space, Finished, Exterior Entry, Walk-Out Access, Full
Appliances :
Electric Water Heater, Water Softener Owned, Wall Oven - Electric, Free Standing Stove: Propane, Refrigerator, Dishwasher, Disposal
Windows Features:
Blinds, Double Pane Windows
Flooring :
Carpet, Hardwood, Tile, Vinyl
Other Equipment :
Generator
Other Structures:
Kennel
PROPERTY DETAILS
Street Address: 3803 E 225th Road
City: Halfway
State: Missouri
Postal Code: 65663
County: Polk
MLS Number: 60269167
Year Built: 2012
Courtesy of Missouri Home, Farm & Land Realty, LLC
City: Halfway
State: Missouri
Postal Code: 65663
County: Polk
MLS Number: 60269167
Year Built: 2012
Courtesy of Missouri Home, Farm & Land Realty, LLC


















































































 Courtesy of Missouri Home, Farm & Land Realty, LLC
Courtesy of Missouri Home, Farm & Land Realty, LLC