Contact Us
Details
Here's your chance to own a piece of Colorado history. This home began life between 1920 and 1925 as Hereford school house on the Colorado prairie. It was designed by Chicago architect John Shellette Van Bergen who worked for Frank Lloyd Wright. Hereford school and it's meadow have been used as a scrap metal yard, a farm storage building, and then recently rehabilitated. It feels like a New York City loft. The area is known for first class bird watching with over 300 species in the nearby Pawnee National Grassland. Dream up your own visions - perhaps a retreat or event destination? Banks of windows flood the space with natural light. Antique coal stoves, and claw foot tubs bring you into the home's history. Catch your breath as you look at the remarkable kitchen with incredible cabinets and style. Hardwood floors, French doors and vaulted ceilings throughout. The roof was done two years ago and the water heater is brand new. The home is on three acres of native plant filled meadow.PROPERTY FEATURES
Dining Room Floor Covering : Wood
Kitchen Room Floor Covering : Wood
Bedroom 2 Level : Upper
Bedroom 3 Level : Upper
Master Bedroom Floor Covering : Wood
Bedroom 2 Floor Covering : Wood
Living Room Floor Covering : Wood
Utilities : Electric,Propane,Wood/Coal
Gas Supplier : Propane
Water/Sewer : Well,Septic
Water Supplier : Well
Garage Type : None
Number of Garage Spaces : 0
Disabled Accessibility Features : Main Floor Bath,Main Level Bedroom,Main Level Laundry
Road Access : County Road/County Maintained
Property Views : Plains View,360 Degree
Location Description : Deciduous Trees,Native Grass,Level Lot,Abuts Public Open Space,Meadow
Property Styles : 2 Story
Design Features : Separate Dining Room,Cathedral/Vaulted Ceilings,Open Floor Plan,Wood Windows,Stain/Natural Trim,Washer/Dryer Hookups,Wood Floors,French Doors,9ft+ Ceilings
Possible Usage : Single Family,Business
Zoning : RES
Heating : Forced Air,2 or more Heat Sources
Construction : Wood/Frame,Stucco
New Construction Status Code : Not New, Previously Owned
Roof : Composition Roof
Fireplaces Description : Master Bedroom Fireplace,Dining Room Fireplace,Coal Fireplace
Basement Foundation : Full Basement,Unfinished Basement,Built-In Radon
Basement Area : 816 S.F
Energy Features : Storm Window,Storm Doors
Main Floor Area : 2127 S.F
Upper Floor Area : 1400 S.F
Approximate Acreage : 3.00 Acres
PROPERTY DETAILS
Street Address: 67300 Circle Dr
City: Hereford
State: Colorado
Postal Code: 80732
County: Weld
MLS Number: 917820
Year Built: 1925
Courtesy of Kittle Real Estate
City: Hereford
State: Colorado
Postal Code: 80732
County: Weld
MLS Number: 917820
Year Built: 1925
Courtesy of Kittle Real Estate
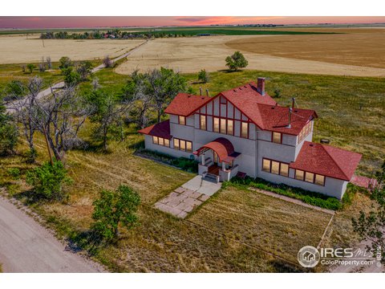
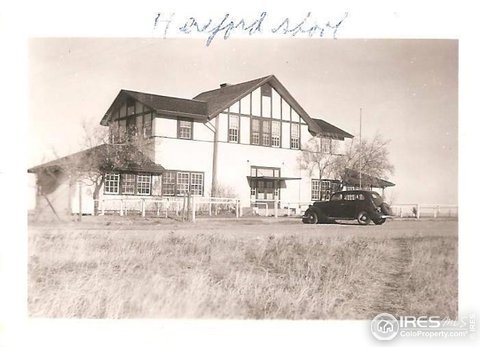
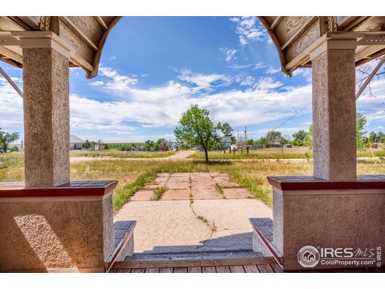
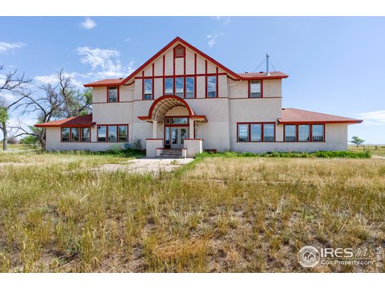
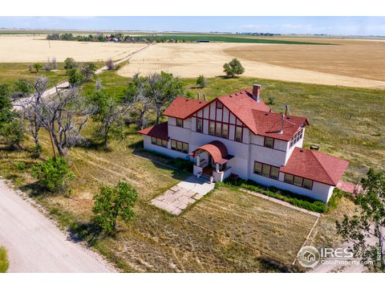
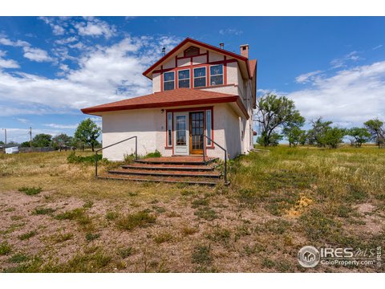
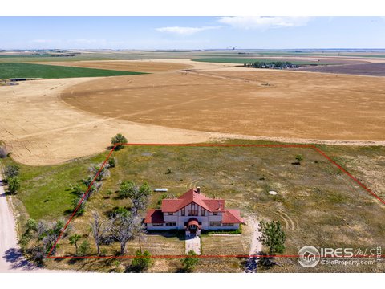
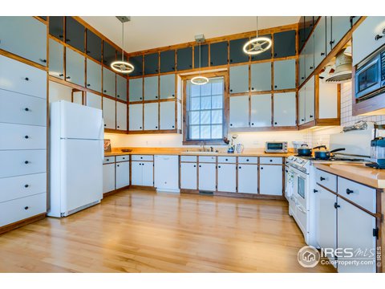
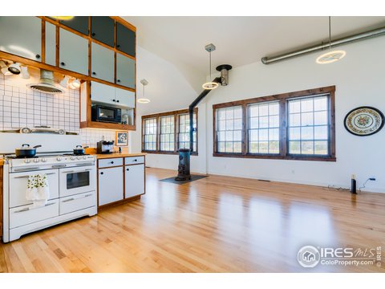
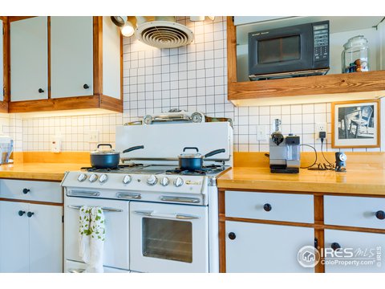
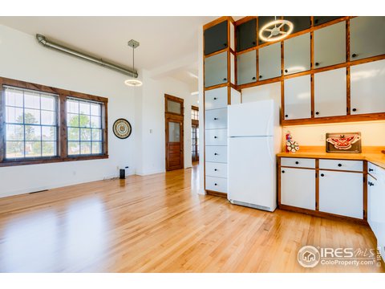
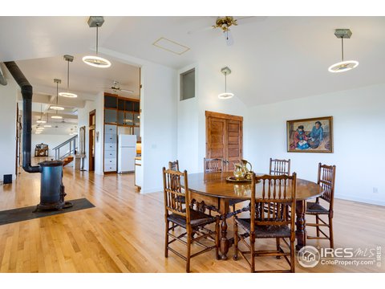
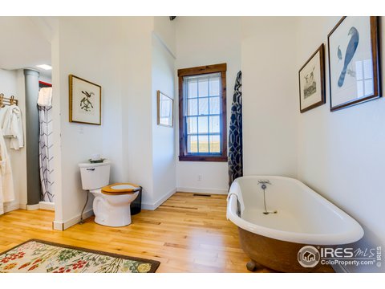
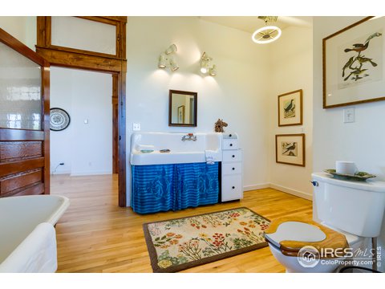
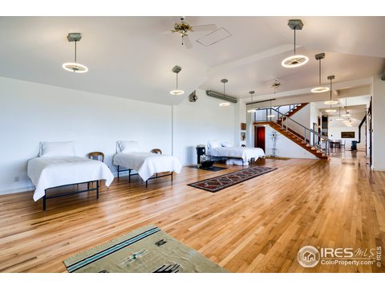
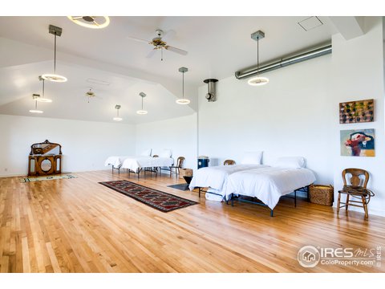
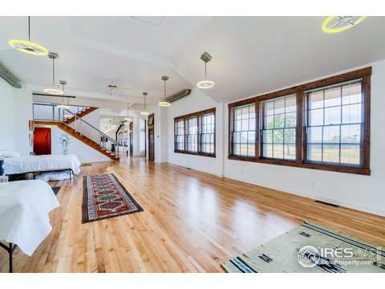
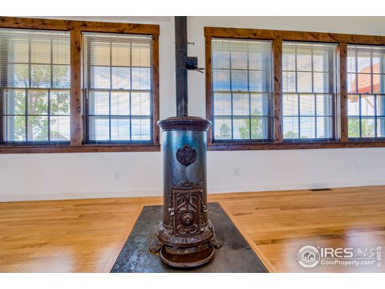
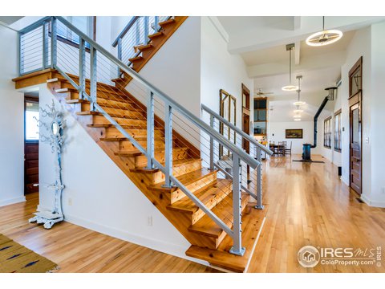
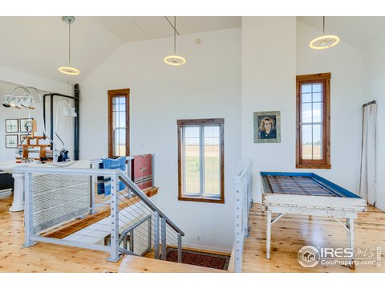
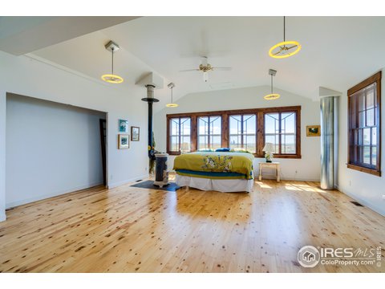
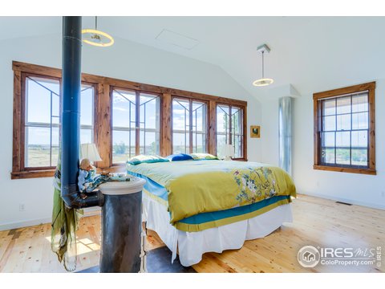
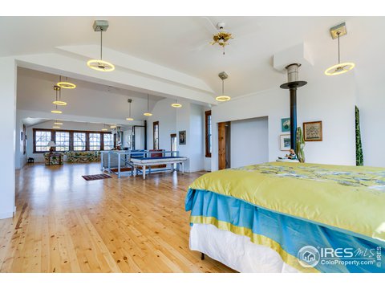
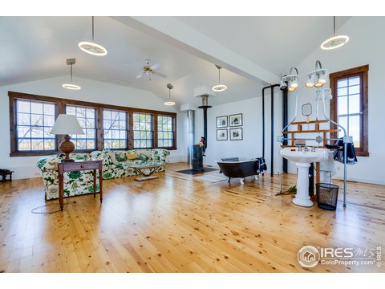
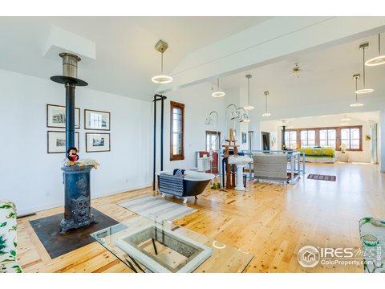
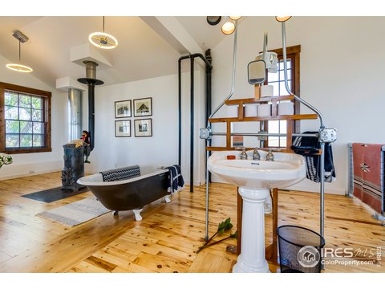
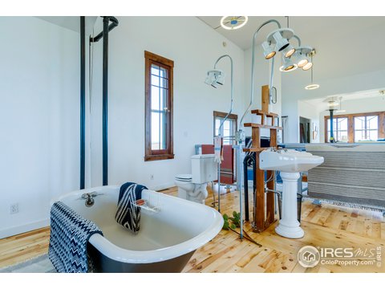
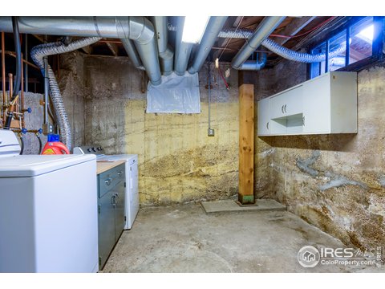
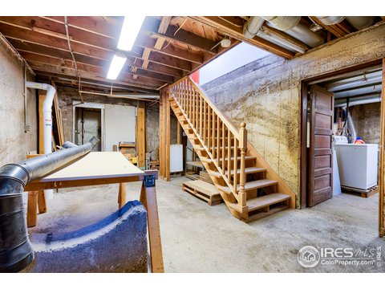
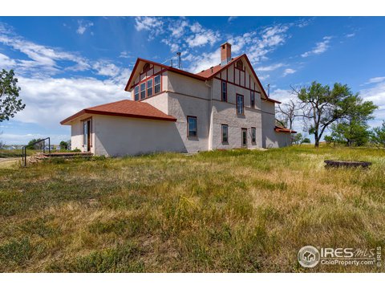
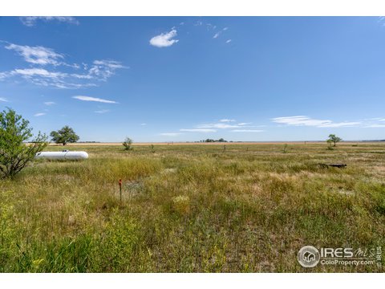
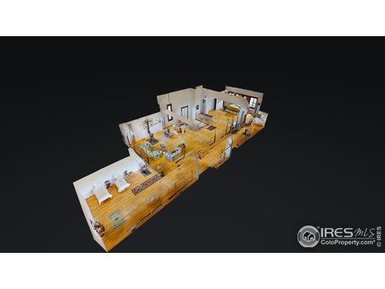

 Courtesy of LIV Sotheby's Intl Realty
Courtesy of LIV Sotheby's Intl Realty

 Courtesy of Kittle Real Estate
Courtesy of Kittle Real Estate