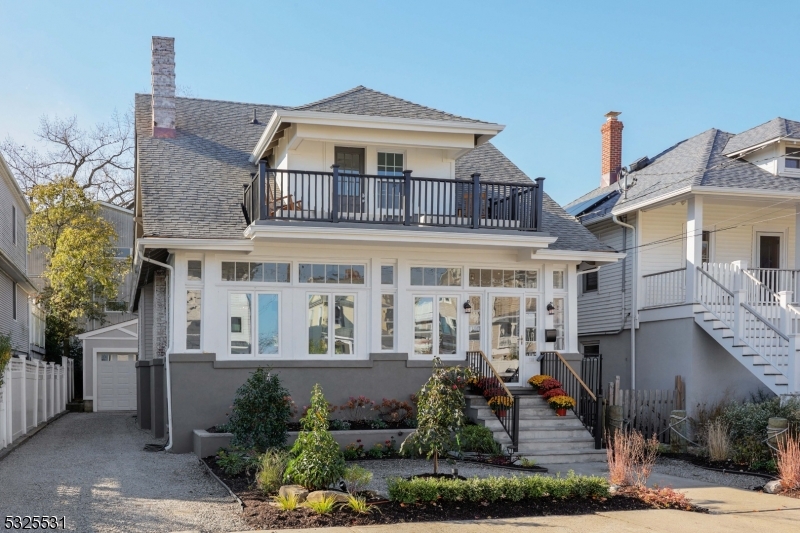Contact Us
Details
Located in the exclusive and desirable Community known as Monmouth Hills and in which according to the National Register Of Historic Places for Water Witch Club Historic District, The Dr. Samuel A. Brown House was built around 1905 and was initially the summer home of Dr. Samuel A. Brown and his wife, Charlotte Brown. Architect, Lyman A. Ford of Carerre & Hastings designed the building. During the 1920s the house was rented to William Randolph Burgess who later became Secretary of the United States Treasury. Although the originally designed true masonry stucco exterior of what was called a Spanish Eclectic Styled Home still exists, the interior has recently gone through extensive remodeling and updating by Milano Brothers Builders. The foyer area now features a walk in closet while maintaining it's spaciousness and dual staircases. Great Room is cathedral and now features a slider with dual fixed panels to a composite deck and patio. New gourmet Eat-In-Kitchen features custom cabinetry, large center island, Butler's Pantry with wine refrigerator & bar sink, "Thermador" stainless steel appliances and hidden doors lead to a desk area & walk in Pantry. Mud / Laundry Room also features new custom locker styled cabinets as well as those to conceal the washer & dryer, in addition to a new full bath. Primary Bedroom is now on the first floor and features an original fireplace, two walk-in-closets and step down full private Bath with more custom cabinetry, dual sinks, soaking tub, separate stall shower and enclosed commode area. Dual staircases lead to the completely remodeled second floor featuring four Bedrooms, two of which have a Jack & Jill featured new full Bath, while the other two Bedrooms are serviced by yet another new full Bath. You will also find three arched windows with the center one featuring a door leading to a balcony to enjoy views of the spacious rear yard. Additional upgrades include a new "Williamson" gas fired boiler to handle the three zone hydronic heating system, three zones of central air conditioning, new water heater, new "Timberline" roof over the garage & much more. Residents also have use of the beautifully restored Club House, community playground & tennis courts. They can also enjoy multiple neighborhood events, while outdoor enthusiasts will love the surrounding area that offers options like Sandy Hook National Park, Sea Bright beaches, boating, fishing, windsurfing, excellent biking and hiking at adjacent Hartshorne Woods County Park, in addition to the numerous public & private golf courses and local restaurants. Schedule your viewing of this beautiful property soon!PROPERTY FEATURES
Water Source :
Public
Sewer Source :
Public Sewer
Parking Features:
Asphalt, Driveway
2
Garage Spaces
Architectural Style :
Detached, Colonial
Cooling:
3+ Zoned AC
Heating :
Natural Gas, See Remarks, 3+ Zoned Heat
Interior Features:
Attic - Pull Down Stairs, Balcony, Dec Molding, French Doors, Laundry Tub, Sliding Door, Recessed Lighting
Basement Description :
Partial, Unfinished
Flooring :
Ceramic Tile, Wood
PROPERTY DETAILS
Street Address: 28 Coquette Lane
City: Highlands
State: New Jersey
Postal Code: 07732
County: Monmouth
MLS Number: 22422950
Year Built: 1908
Courtesy of Diane Turton, Realtors-Rumson
City: Highlands
State: New Jersey
Postal Code: 07732
County: Monmouth
MLS Number: 22422950
Year Built: 1908
Courtesy of Diane Turton, Realtors-Rumson

































































 Courtesy of Diane Turton, Realtors-Rumson
Courtesy of Diane Turton, Realtors-Rumson
