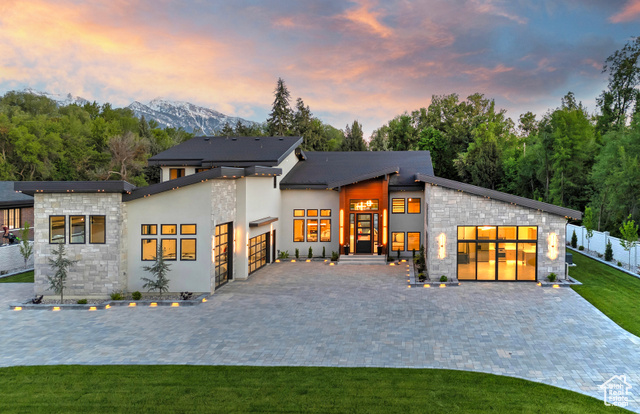Contact Us
Details
Moderne elegance with grand spaces lined in glass overlooking lush gardens and leisure outdoor living areas. Totally redone recently with pizazz! Gated and secure with a circle drive approach to the stately front entrance court. This home is truly designed for entertaining. The open spaces flow together inside and flow from the inside right out to verandas, patios, pool, spa, outdoor kitchenette, and a charming stream and waterfall feature. Everything is new from the rich wood floors and classy modern fireplaces to the stunning gourmet kitchen and beautiful baths. The "great room" showcases the ultra-modern kitchen, family and dining space. Formal living/dining flows off the entry with double height drama! The library is on the main with vaults, rich classy built-ins and a separate work room. The primary retreat on the main is vaulted, spacious, and firelit with views out over the estate. The true luxury spa bath has opulent fixtures and finishes plus a soak tub and steam shower. Upstairs, a lofted walkway overlooks it all while connecting two distinct bedroom wings each with two ensuites, a second laundry and several sitting areas. The lower level has the fun spots with a zippy theatre with rock fireplace, wet bar, plus a wide-open rec room that flows out to the grounds and pool! Two more ensuites are here plus a powder room. There is storage galore. The side load four car garage is heated. The curb appeal and interior dcor are crisp and beautiful! This lot is almost an acre with big trees and privacy! Best of all, the location and surroundings are as good as it gets! Generator is excluded.PROPERTY FEATURES
Master BedroomL evel : Floor: 1st
Vegetation: Fruit Trees,Landscaping: Full,Mature Trees,Pines,Stream,Waterfall
Utilities : Natural Gas Connected,Electricity Connected,Sewer Connected,Sewer: Public,Water Connected
Water Source : Culinary
Sewer Source : Sewer: Connected,Sewer: Public
Parking Features: Parking: Uncovered,Secured,Rv Parking
Parking Total: 15
11 Open Parking Spaces
4 Garage Spaces
4 Covered Spaces
Exterior Features: Balcony,Basement Entrance,Bay Box Windows,Deck; Covered,Double Pane Windows,Entry (Foyer),Out Buildings,Lighting,Patio: Covered,Porch: Open,Secured Building,Secured Parking,Walkout,Patio: Open
Lot Features : Fenced: Full,Road: Paved,Sprinkler: Auto-Full,View: Mountain,Wooded,Private
Patio And Porch Features : Covered,Porch: Open,Patio: Open
Roof : Asphalt,Metal,Pitched
Architectural Style : Stories: 2
Property Condition : Blt./Standing
Current Use : Single Family
Single-Family
Zoning Description: 1144
Pool Features:Heated,In Ground,Electronic Cover
Cooling: Yes.
Cooling: Central Air
Heating: Yes.
Heating : Forced Air,Gas: Central
Spa: Yes.
Construction Materials : Brick,Stone
Construction Status : Blt./Standing
Topography : Fenced: Full, Road: Paved, Sprinkler: Auto-Full, Terrain, Flat, View: Mountain, Wooded, Private
Interior Features: See Remarks,Alarm: Security,Bar: Wet,Bath: Master,Bath: Sep. Tub/Shower,Central Vacuum,Closet: Walk-In,Den/Office,Disposal,Floor Drains,French Doors,Gas Log,Great Room,Kitchen: Updated,Oven: Wall,Range: Countertop,Range: Down Vent,Range: Gas,Vaulted Ceilings,Theater Room
Fireplace Features: Fireplace Equipment,Insert
Fireplaces Total : 4
Basement Description : Daylight,Full,Walk-Out Access
Basement Finished : 100
Appliances : Ceiling Fan,Trash Compactor,Gas Grill/BBQ,Microwave,Range Hood,Refrigerator,Water Softener Owned
Door Features: French Doors
Windows Features: Drapes,Part
Flooring : Carpet,Hardwood,Tile
Other Equipment : Alarm System,Basketball Standard,Fireplace Equipment,Fireplace Insert,Gazebo,Hot Tub,Humidifier,Storage Shed(s),Window Coverings,Projector
Above Grade Finished Area : 7181 S.F
PROPERTY DETAILS
Street Address: 2227 E 5340 S
City: Holladay
State: Utah
Postal Code: 84117
County: Salt Lake
MLS Number: 1986890
Year Built: 1999
Courtesy of Coldwell Banker Realty (Union Heights)
City: Holladay
State: Utah
Postal Code: 84117
County: Salt Lake
MLS Number: 1986890
Year Built: 1999
Courtesy of Coldwell Banker Realty (Union Heights)
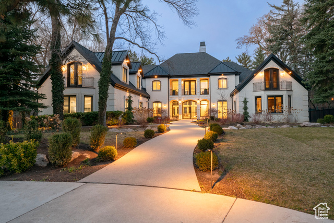
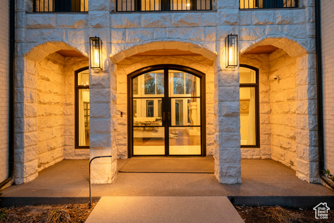
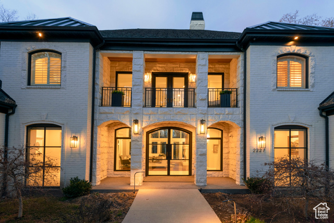
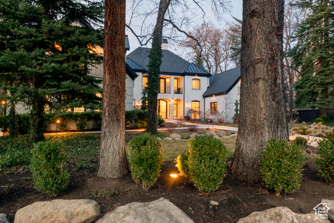
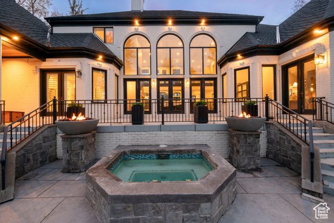
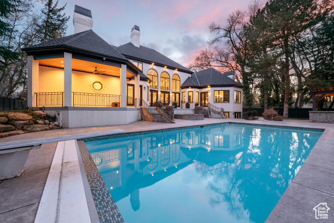
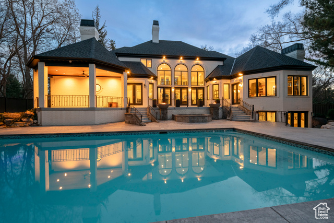
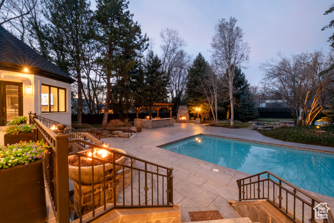
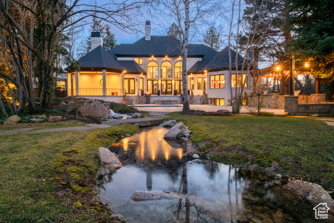
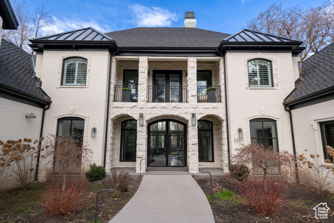
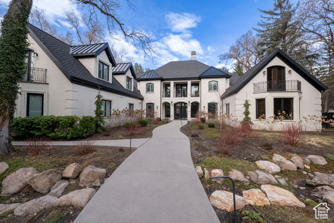
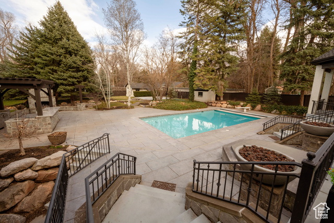
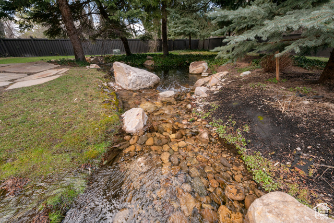
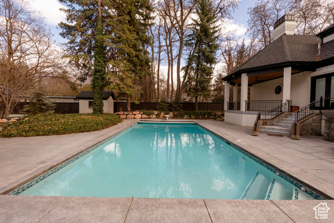
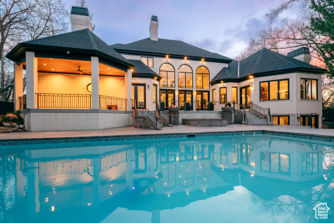
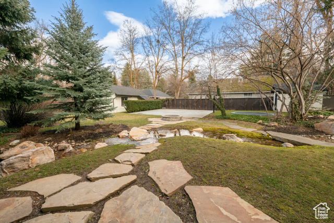
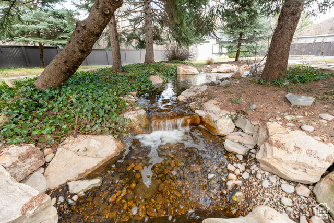
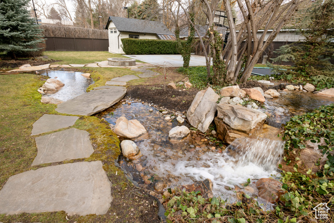
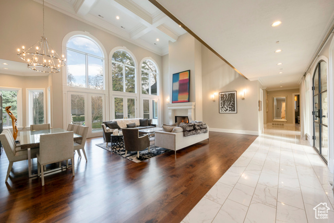
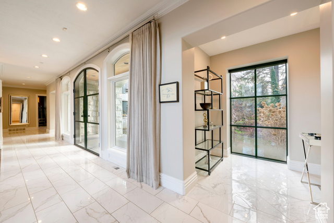
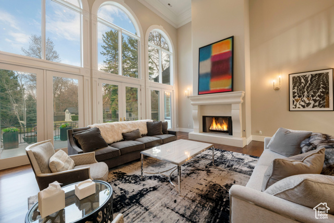
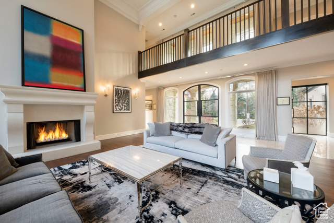
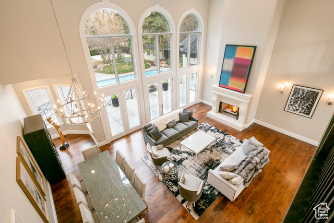
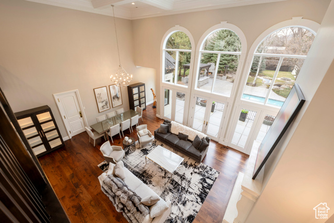
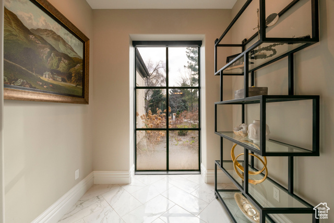
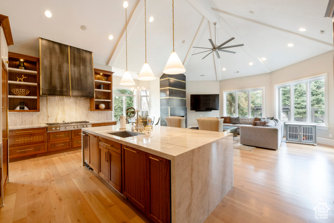
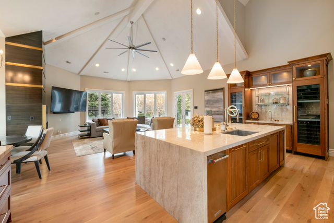
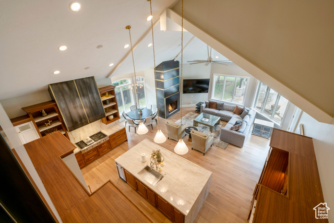
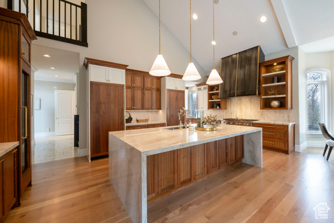
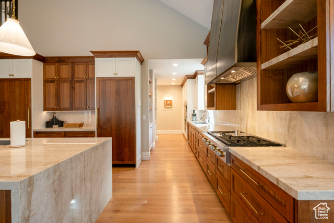
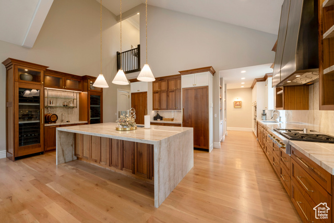
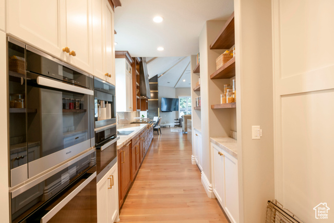
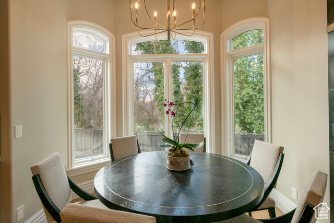
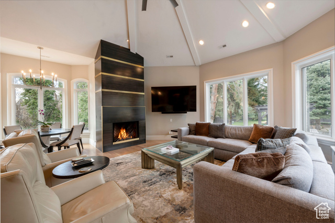
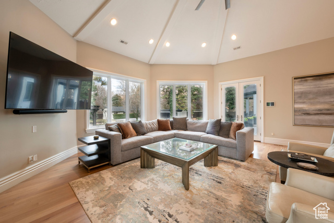
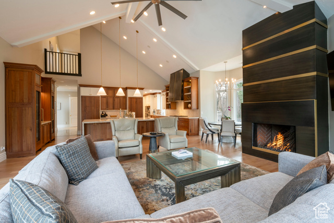
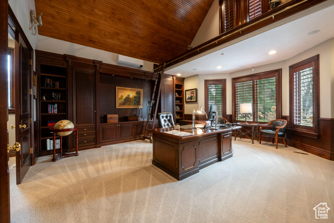
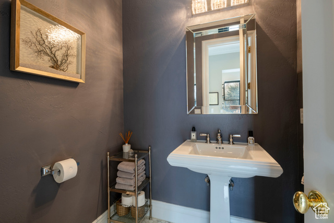
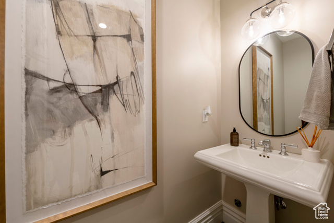
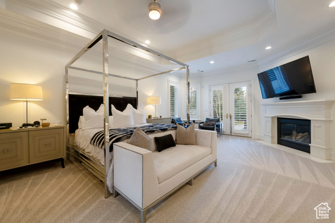
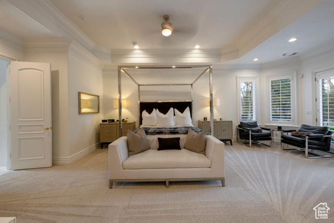
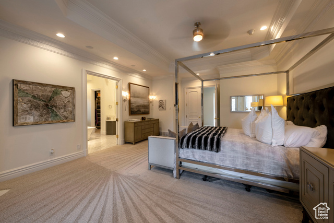
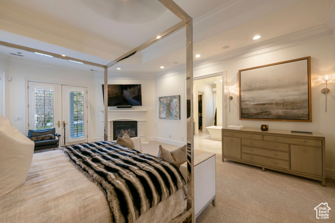
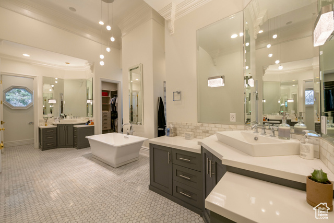
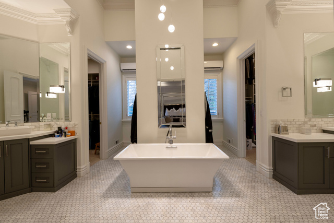
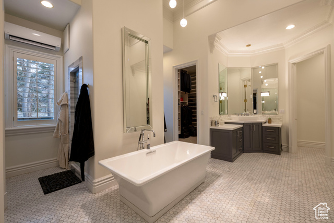
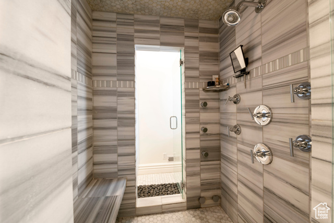
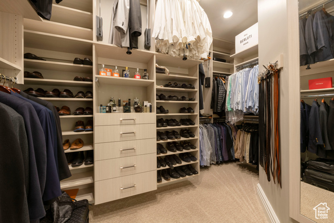
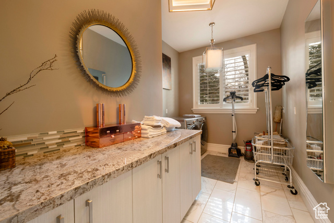
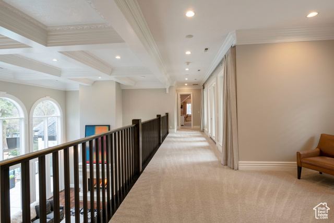
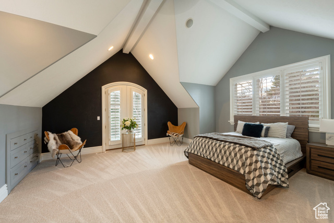
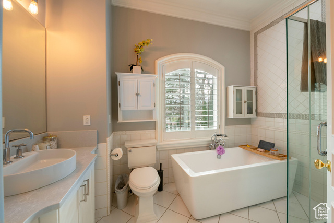
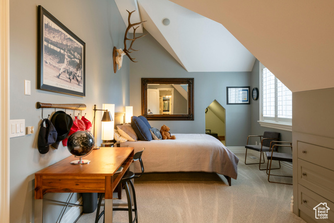
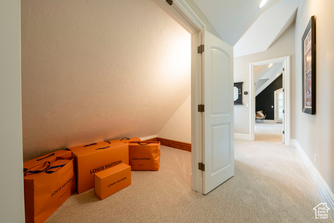
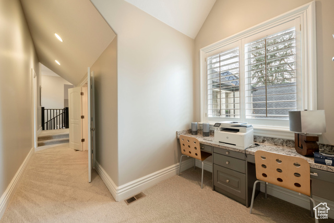
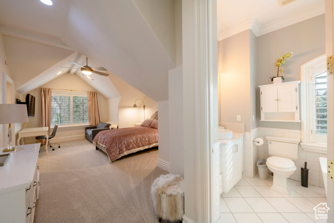
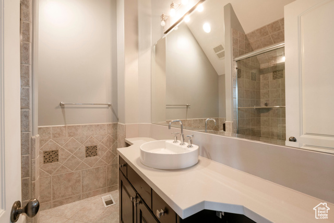
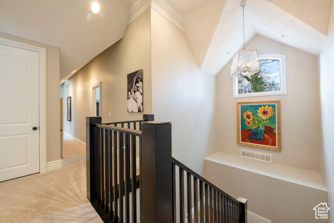
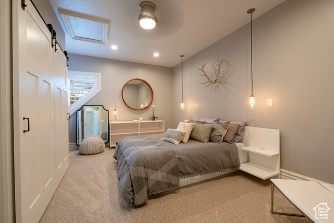
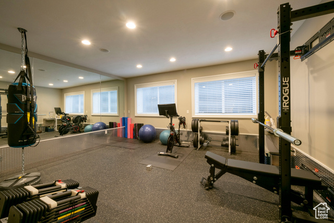
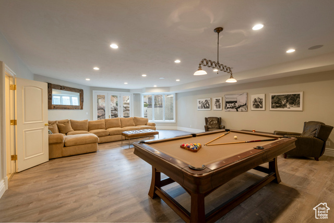
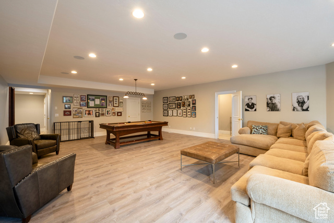
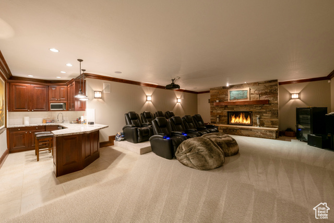
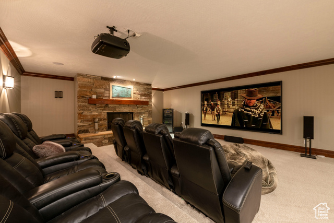
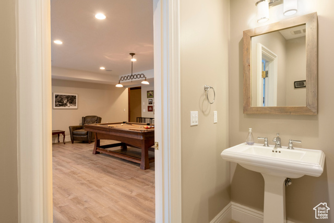
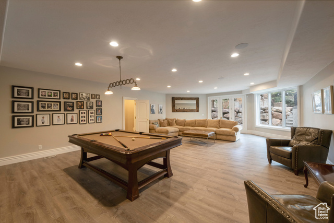
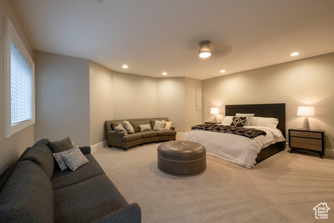
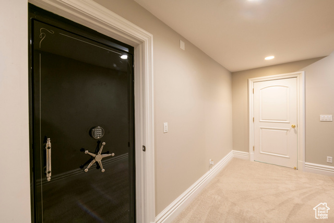
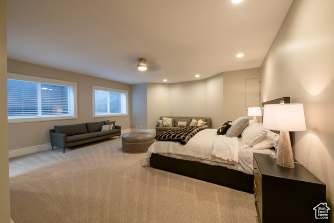
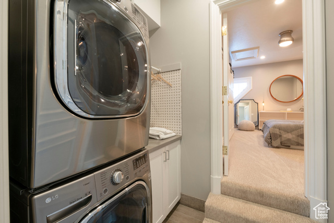
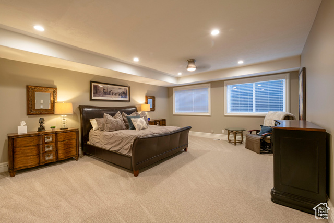
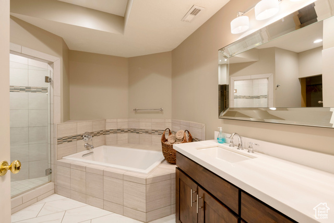
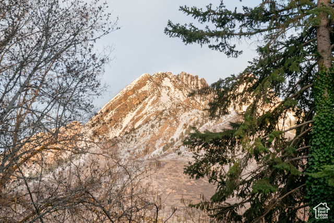
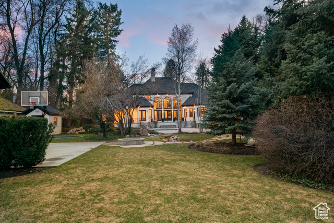
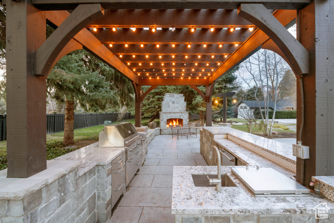
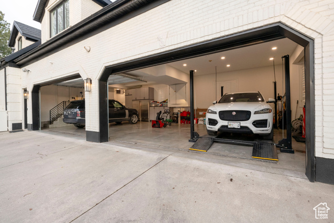
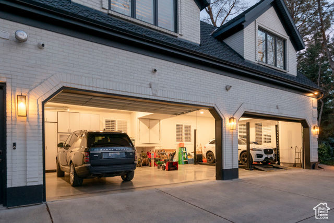
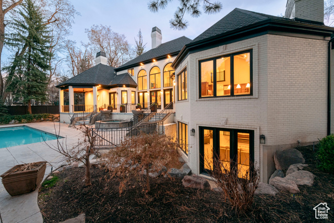
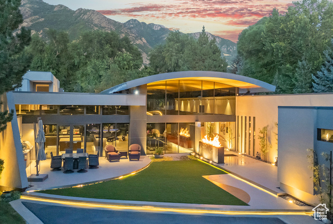
 Courtesy of Berkshire Hathaway HomeServices Utah Properties (Salt Lake)
Courtesy of Berkshire Hathaway HomeServices Utah Properties (Salt Lake)