Contact Us
Details
Stylish Craftsman is set serenely upon a beautifully landscaped property. Enjoy the panoramic views with breathtaking sunrises & spectacular sunsets. The open, bright & spacious floor plan features hardwood flooring on both level of the home. A gracious living rm welcomes you as you enter the home with a wood burning fireplace, a wall of windows, & access to the wrap-around covered deck with stunning vistas. The home offers an elegant banquet-sized dining rm and a stunning gourmet kitchen appointed with sleek and modern custom cabinetry, granite counters, prep & seating center island, stainless steel appliances. Completing the main level is a mud room/laundry & powder room. The 2nd flr boasts the luxurious primary bedrm suite with a private balcony, wall of windows, walk-in closets, & a sumptuous all new custom designed bath & radiant flooring. There are two additional bedrms, a full hall bath with soaking tub & separate shower, and a relaxing den/4th bedrm with exceptional lake views. Exquisite in every detail & amenity, this 4 bedroom, 2.5 bath home is ready to entertain on a grand scale. A boat house with a lakeside cabana walks out onto the dock & sandy lakefront. Gather around the firepit & enjoy all that waterfront living has to offer in style! A feature sheet with the interior & exterior upgrades as well as a floor plan & survey are available to view. Don't miss your opportunity to vacation where you live with access to major transit all just one hour to NYC.PROPERTY FEATURES
Ground Level Rooms : Leisure
Kitchen Level: First
Kitchen Area : Center Island, Eat-In Kitchen, Pantry, Separate Dining Area
Basement Level Rooms : Storage Room, Utility Room, Walkout, Workshop
Number of Rooms : 12
Master Bedroom Description : Dressing Room, Walk-In Closet
Dining Room Level : First
Living Room Level : First
Master Bath Features : Stall Shower
Dining Area : Formal Dining Room
Level 2 Rooms : 4 Or More Bedrooms, Attic, Bath Main, Bath(s) Other
Level 1 Rooms : DiningRm,Foyer,Kitchen,Laundry,LivingRm,MudRoom,Pantry,Porch,PowderRm
Utilities : Electric, Gas-Propane
Water : Well
Sewer : Public Sewer
Amenities : Lake Privileges
Parking/Driveway Description : 2 Car Width, Additional Parking, Blacktop
Exterior Features : Deck,Dock,OpenPrch,OutBld/s,Patio,Pergola,Sidewalk,ThrmlW&D,Sprinklr,FencWood,Workshop
Exterior Description : CedarSid,Stone
Lot Description : Lake Front, Lake On Lot, Lake/Water View, Waterfront
Zoning : Residential
Style : Lakestyle
Lot Size : 80x250
Condominium : Yes.
Acres : 0.44
Cooling : Ceiling Fan, Central Air, Multi-Zone Cooling
Heating : 2 Units, Baseboard - Hotwater, Multi-Zone, Radiant - Electric
Fuel Type : GasPropL
Water Heater : Gas
Construction Date/Year Built Description : Renovated
Roof Description : Asphalt Shingle, Metal
Flooring : Marble, Tile, Wood
Interior Features : Blinds,CODetect,CeilHigh,JacuzTyp,SecurSys,SmokeDet,StallShw,StallTub,StereoSy,WlkInCls,WndwTret
Number of Fireplace : 1
Fireplace Description : Living Room
Basement Description : Partial, Unfinished, Walkout
Appliances : CookGas,Dishwshr,KitExhFn,Microwav,Refrig,OvnWElec,Washer,WtrSftRn,WineRefr
Renovated Year : 2015
PROPERTY DETAILS
Street Address: 345 Lakeside Blvd
City: Hopatcong
State: New Jersey
Postal Code: 07843-1621
County: Sussex
MLS Number: 3878246
Year Built: 1940
Courtesy of RE/MAX HOUSE VALUES
City: Hopatcong
State: New Jersey
Postal Code: 07843-1621
County: Sussex
MLS Number: 3878246
Year Built: 1940
Courtesy of RE/MAX HOUSE VALUES
Similar Properties
$1,999,999
5 bds
3 ba
$1,625,000
4 bds
2 ba
$1,360,000
2 bds
3 ba
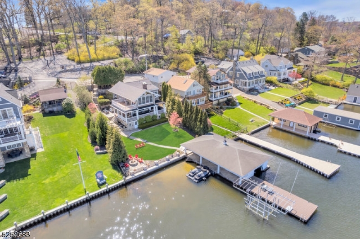
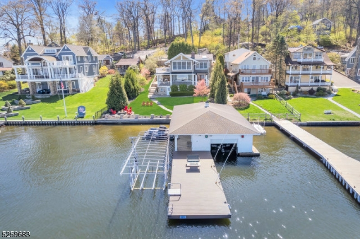
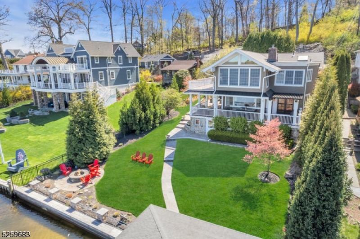
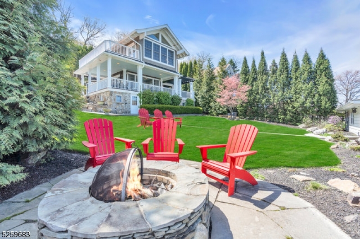
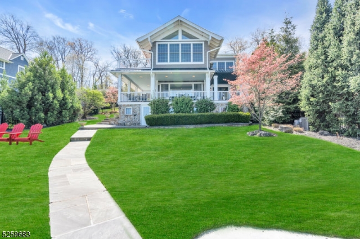
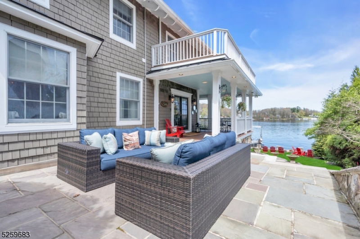
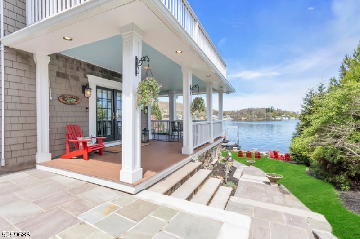
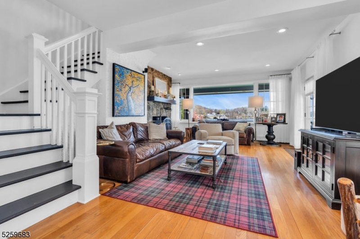
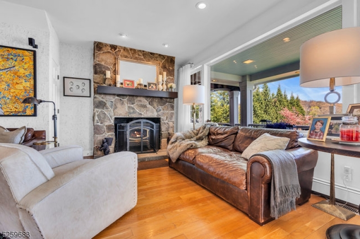
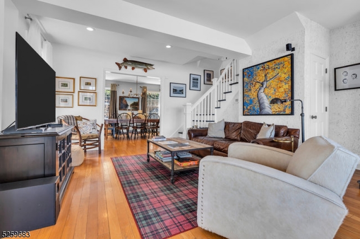
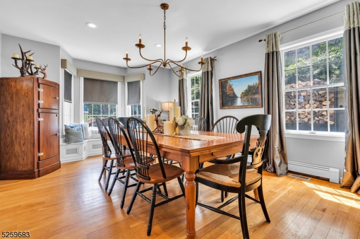
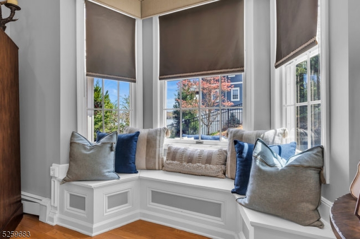
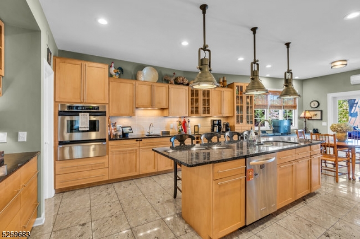
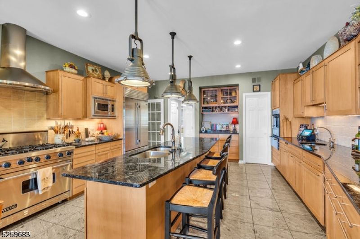
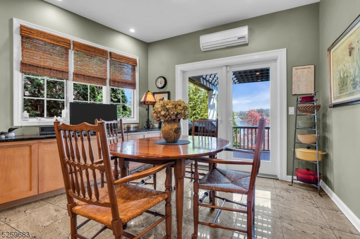
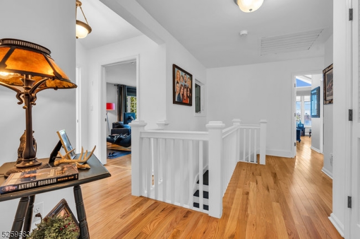
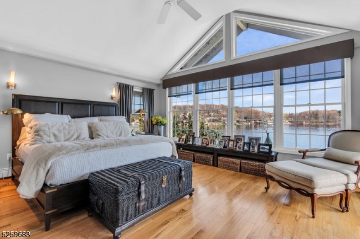
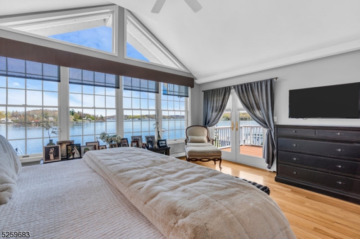
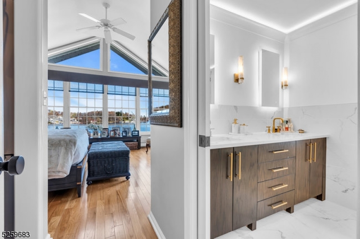
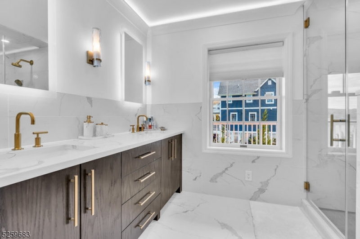
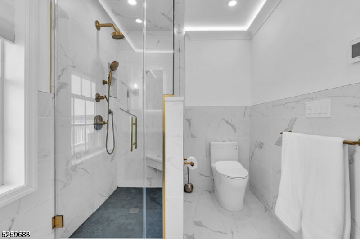
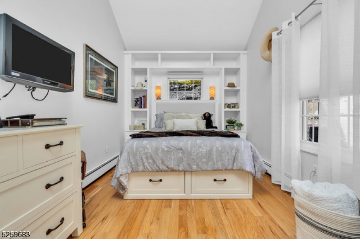
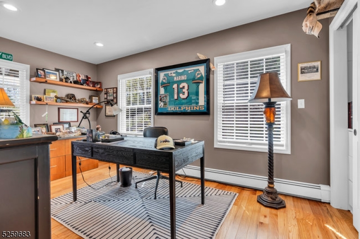
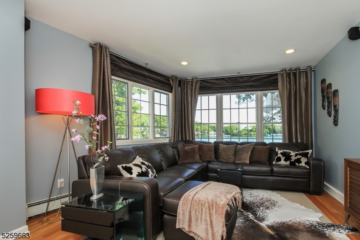
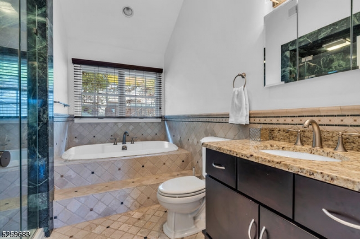
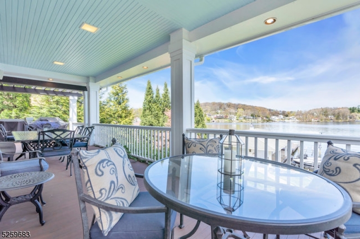
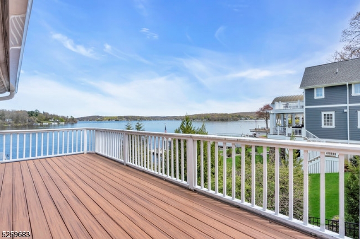
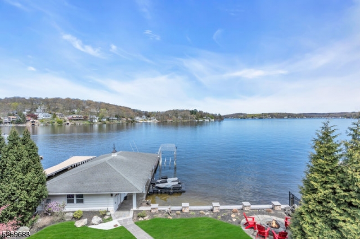
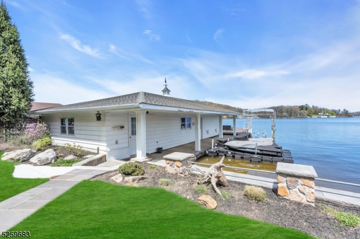
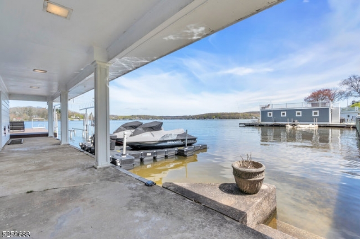
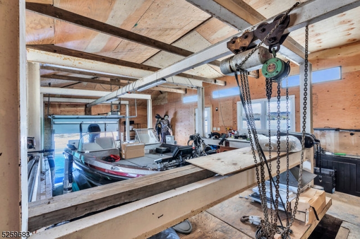
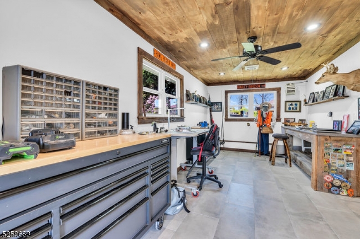
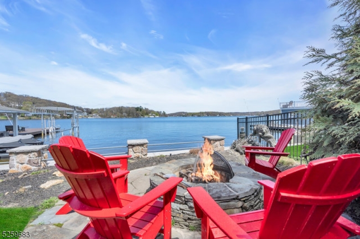
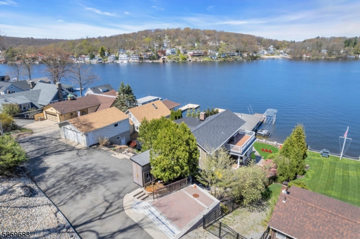
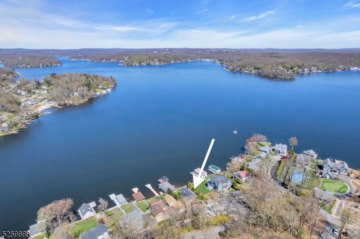
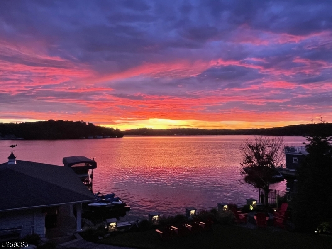
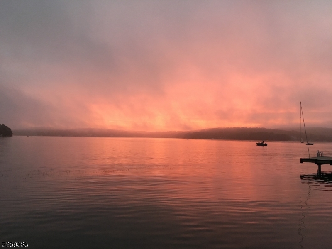
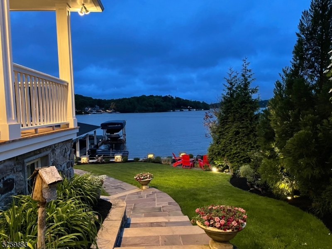
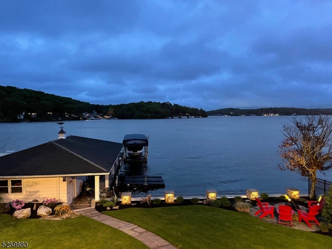
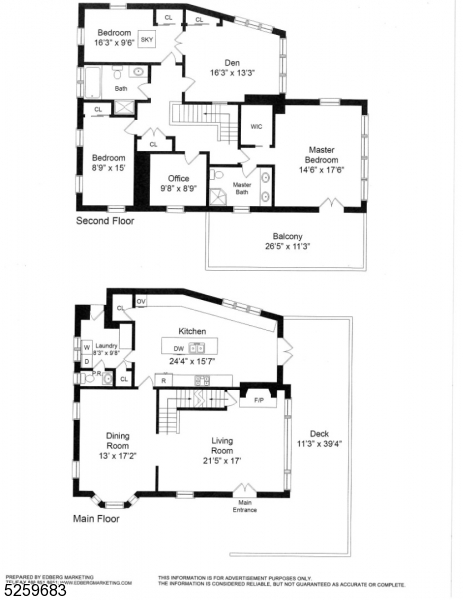
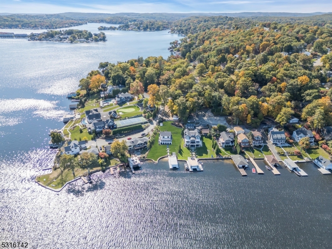
 Courtesy of RE/MAX HOUSE VALUES
Courtesy of RE/MAX HOUSE VALUES
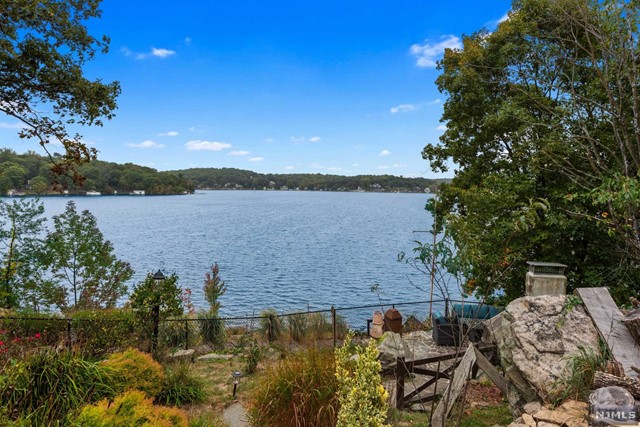
 Courtesy of Berkshire Hathaway Home Services Gross & Jansen Realtors, Morris
Courtesy of Berkshire Hathaway Home Services Gross & Jansen Realtors, Morris