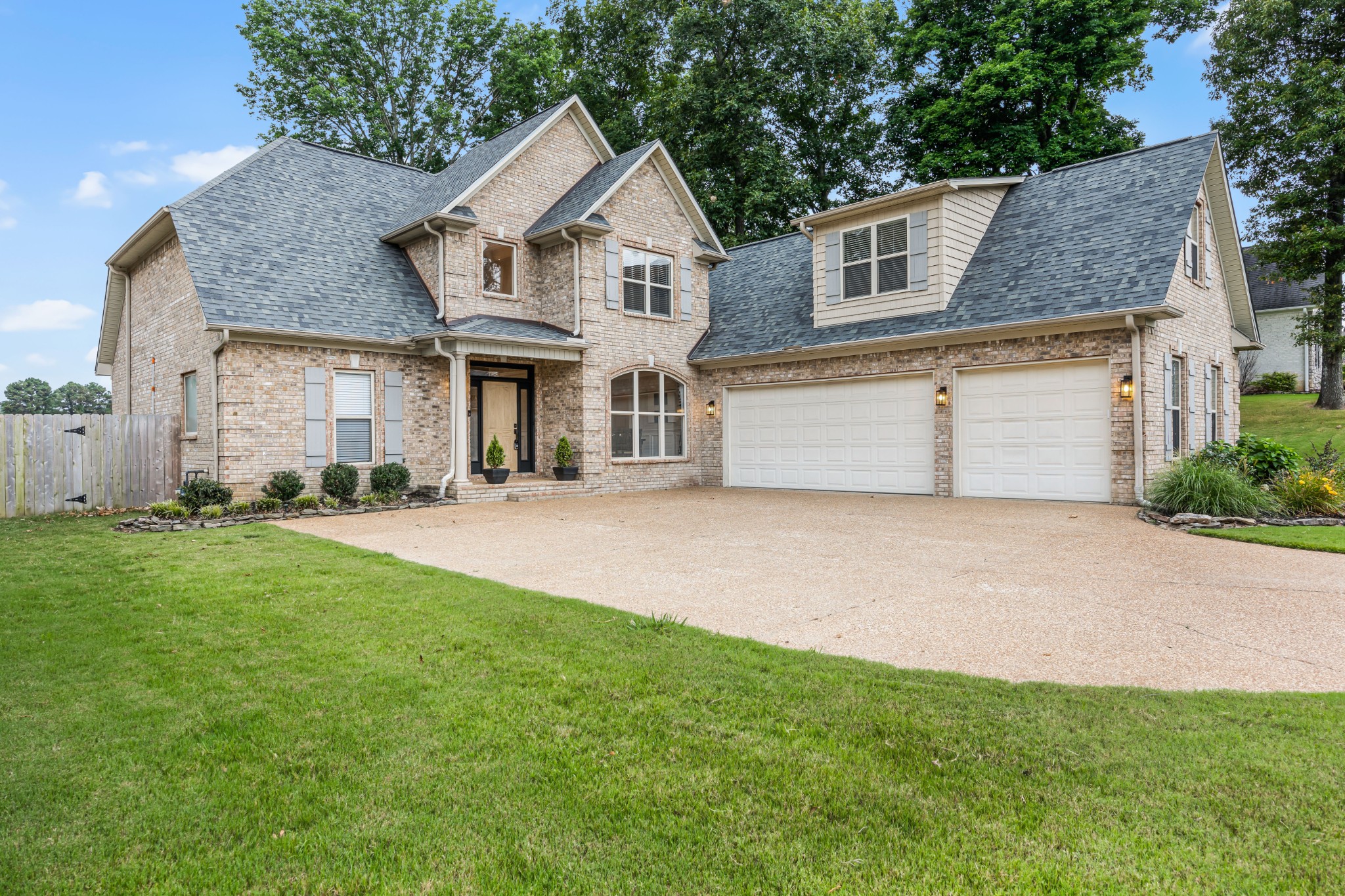Contact Us
Details
5BR/3.5Bath Totally Renovated from top to bottom. New flooring, Paint, Fixtures, Hardware, Trim, Doors, Roof, Exterior. Large Rooms, Great Design and Layout. Beautiful Yard and Views in a Great Location. 4700SqFt. Large Back Yard with a Custom Playhouse. $634,000.PROPERTY FEATURES
Number of Rooms : 10
1ST STORY FLOOR PLAN : 1/2 Bath,2 or More Baths,2nd Bedroom,Breakfast Room,Den/Great Room,Dining Room,Kitchen,Laundry Room,Living Room,Primary Bedroom
ADDITIONAL BR/BATH INFO : Primary Down
OTHER ROOMS : Entry Hall,Laundry Room
LIVING/DINING/KITCHEN : Breakfast Bar,Separate Breakfast Room,Separate Dining Room,Separate Living Room
Water/Sewer : Electric Water Heater,Public Sewer,Public Water
Parking/Storage : Driveway/Pad,Side-Load Garage
Number of Covered Parking Spaces : 2
Parking Display : G2A
Attached/Detached Parking : Attached
Carport/Garage : Garage
Lot Description : Level,Some Trees
Exterior/Windows : Brick Veneer,Stucco
MISC. Exterior : Porch,Screen Porch,Deck
Roof : Composition Shingles
Lot Number : 14
Style: Traditional
Detached Unit Type : General Residential
Heating : Central
Cooling : Central
Foundation : Conventional
Floors/Ceilings : Part Hardwood
Interior Features : Cooktop,Dishwasher,Disposal
MISC. Interior : Walk-In Attic
Number of Fireplaces : 1
Fireplace Description : Masonry
PROPERTY DETAILS
Street Address: 827 MARY KEY DR
City: Humboldt
State: Tennessee
Postal Code: 38343
County: Gibson
MLS Number: 10144626
Year Built: 1984
Courtesy of Pritchard Realty
City: Humboldt
State: Tennessee
Postal Code: 38343
County: Gibson
MLS Number: 10144626
Year Built: 1984
Courtesy of Pritchard Realty

























 Courtesy of United Country McIver Land & R
Courtesy of United Country McIver Land & R