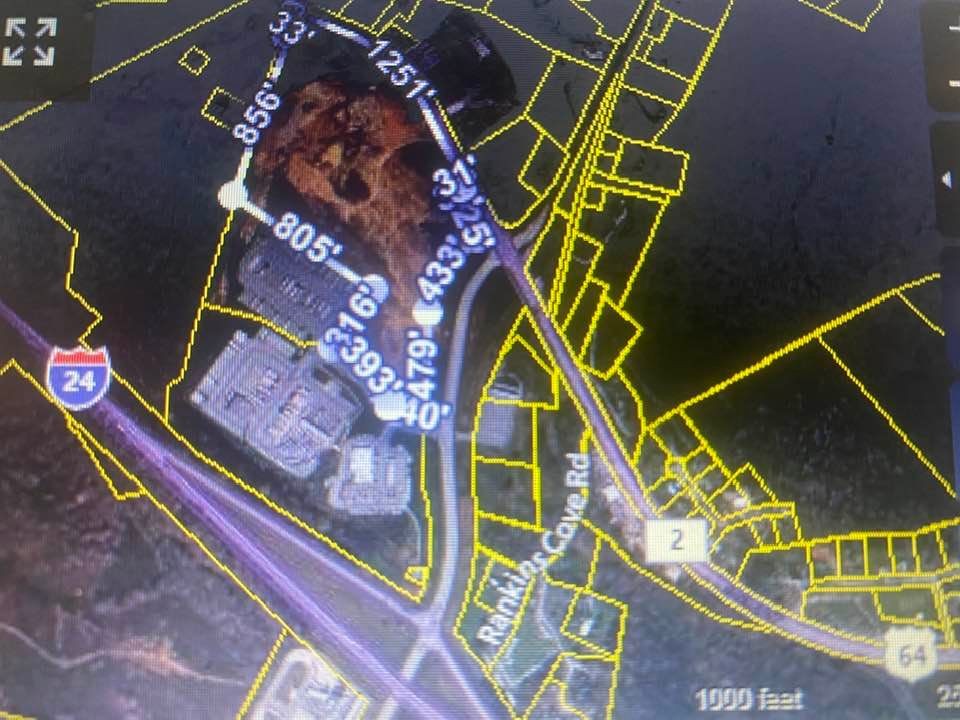Contact Us
Details
Welcome to the coveted gated community of Jasper Highlands, and one of it's rare Equestrian approved lots. Here you have privacy on almost 10 acres. Drive up to the front doors of your European FarmHouse, to welcome you & your guest. Off to the left: enough room for 4 horses, currently awaits 2-covered stalls. & a barn with the perfect garage door, so the necessary components are hidden but easily accessible & RV Hookup. The front of the house welcomes you to this 2 story home, with hard wood floors, 10' ceilings w/crown molding & plenty of space for family & friends. Large entertainment spaces for dinners & gatherings: breakfast nook & formal dining with plenty of counter space await in this well thought out kitchen Watch sunsets off your back porch, hear the water flowing down the creeks that sit on both sides of the house and after a good rain you can even hear the waterfall just across the road. Plenty of cabinet's & counter space in this beautiful kitchen, with a walk in pantry. The office, nestled just off the main living space, perfect weather you work from home or just to take care of those social calls. Main Suite is on the main floor, with walk in his/her closet off the bathroom with double vanities and a soaker tub for those much needed days after a long ride. Just off the main closet is the oversized laundry room, so you never have to travel across the house for your favorite pair of jeans. Up Stairs sits 4 overlarge carpeted bedrooms, for that growing family, or visits from children and grand children. with 2 full size bathrooms. Also upstairs, plenty of storage space for those seasonal needs or all the things you love to store. Take the party outside for the beautiful evening sunsets, in your screened in porch, or the flag stone deck, with 2 fire-pits for entertaining, & landscape to accentuate the views. Enjoy the creature comforts, sunsets and views, the privacy this home offers. along with the amenities of this growing gated community has.PROPERTY FEATURES
Utilities :
Electricity Connected, Sewer Not Available, Water Connected, Propane, Underground Utilities, Other, See Remarks
Water Source :
Public
Sewer Source :
Septic Tank, See Remarks
Community Features :
Fishing, Gated, Playground, Pool, Tennis Court(s), Other, Pond
Parking Features:
Circular Driveway, Concrete, Driveway, Garage Door Opener, Garage Faces Side, Kitchen Level, Off Street, Paved, RV Access/Parking
3
Garage Spaces
Fencing :
Fenced, Vinyl, Other
Exterior Features:
Fire Pit, Lighting, Private Entrance, Private Yard, RV Hookup, Smart Camera(s)/Recording, Other
Lot Features :
Cleared, Few Trees, Gentle Sloping, Pasture, Rock Outcropping, Rural, Sloped, Split Possible, Sprinklers In Front, Sprinklers In Rear, Views, Wooded
Patio And Porch Features :
Front Porch, Porch, Porch - Covered, Porch - Screened, Rear Porch
Road Frontage Type :
City Street
Road Surface Type :
Asphalt, Paved
Architectural Style :
Contemporary, Other
Pool Features:
Association, Community, Fenced, In Ground, Outdoor Pool
Above Grade Finished Area:
4345
Below Grade Finished Area:
0
Cooling:
Central Air, Dual, Electric, Multi Units, Zoned
Heating :
Central, Dual Fuel, Electric, Heat Pump, Natural Gas
Construction Materials:
Block, Brick, Fiber Cement, Stone
Interior Features:
Breakfast Bar, Breakfast Nook, Cathedral Ceiling(s), Ceiling Fan(s), Connected Shared Bathroom, Crown Molding, Double Vanity, Dry Bar, Eat-in Kitchen, En Suite, Entrance Foyer, Granite Counters, High Ceilings, High Speed Internet, Kitchen Island, Open Floorplan, Pantry, Primary Downstairs, Recessed Lighting, Separate Dining Room, Separate Shower, Smart Camera(s)/Recording, Smart Thermostat, Soaking Tub, Storage, Tub/shower Combo, Vaulted Ceiling(s), Walk-In Closet(s), Wet Bar, Wired for Data
Fireplace Features:
Family Room, Fire Pit, Gas Log, Living Room
Fireplaces Total :
1
Appliances :
Washer/Dryer, Tankless Water Heater, Stainless Steel Appliance(s), Refrigerator, Range Hood, Microwave, Gas Water Heater, Gas Range, Free-Standing Refrigerator, Free-Standing Gas Range, Exhaust Fan, Double Oven, Disposal, Dishwasher
Windows Features:
ENERGY STAR Qualified Windows, Vinyl Frames, Window Treatments
Flooring :
Carpet, Hardwood, Tile
Levels :
Two
LaundryFeatures :
Common Area, Electric Dryer Hookup, Gas Dryer Hookup, Laundry Room, Main Level, Washer Hookup
Green Energy Efficient :
Windows
Other Equipment :
Dehumidifier, Generator
Other Structures:
Barn(s), Corral(s)
PROPERTY DETAILS
Street Address: 5420 Raulston Falls Road
City: Jasper
State: Tennessee
Postal Code: 37347
County: Marion
MLS Number: 1393601
Year Built: 2021
Courtesy of RE/MAX Realty South
City: Jasper
State: Tennessee
Postal Code: 37347
County: Marion
MLS Number: 1393601
Year Built: 2021
Courtesy of RE/MAX Realty South
Similar Properties
$6,240,000
$4,980,000
83.00 Acres
$4,200,000
6 bds
4 ba
9.39 Acres






































































































































 Courtesy of RE/MAX Carriage House
Courtesy of RE/MAX Carriage House