Contact Us
Details
(Please see full rendering video linked on MLS to experience the home.) Presenting Project Aerie, a symphony of creativity, artistry and the crown jewel of the prestigious Poesis Collection. Commanding breathtaking views and sweeping vistas in every direction, Project Aerie is graced by the majestic silhouette of the Joshua Tree National Park mountains as its backdrop and the magnificent Joshua Tree rock sculptures as its setting. Project Aerie offers over 6000 square feet of meticulously crafted living space with every possible amenity; Living room with fireplace; Separate dining room; Expansive double island kitchen with built in appliances; Spacious primary bedroom suite with fireplace; Luxurious primary bathroom with soaking bathtub, double showers, double commodes, double sinks, double vanities, and walk-in closets; Two additional secondary bedrooms with bathrooms ensuite; Versatile office/4th bedroom with bathroom ensuite; State-of-the-art gym with sauna and whirlpool; 12 seat screening room with bar; attached 2 car garage with direct house entry. One of a kind circular pool with sunken fire pit, spa and Baja shelves; Huge decks; Built in kitchen and grill; Stunning 700 square foot separate guest home with full bedroom, bathroom, island kitchen and 2 space attached carport complete the grounds.Unrivaled in design, Project Aerie is a true architectural masterpiece! Estimated completion date: Q1 2025PROPERTY FEATURES
Room Type : Dining Room, Family Room, Guest House, Home Theatre, Living Room, Master Bedroom, Media Room, Office, Powder, Sauna, Walk-In Closet
Appliances : Built-In Electric, Built-Ins, Convection Oven, Cooktop - Electric, Microwave, Oven-Electric, Built-In BBQ
Kitchen Features : Marble Counters
Bathroom Features : Double Vanity(s), Powder Room, Shower and Tub, Steam Shower
Sprinklers : Sprinkler System
2 Carport Space(s)
Security Features : Exterior Security Lights, Fire and Smoke Detection System, Fire Sprinklers, Prewired for alarm system
Has View
Patio And Porch Features : Balcony, Concrete Slab, Covered, Deck(s), Living Room Deck Attached, Patio Open
Lot Features : 2-4 Lots, Back Yard, Exterior Security Lights, Fenced, Landscaped, Yard
Building Type : Detached
Architectural Style : Contemporary
Property Condition : New Construction
Heating Type : Central, Fireplace, Propane Gas
Cooling Type : Air Conditioning, Ceiling Fan, Central, Electric
Common Walls : Detached/No Common Walls
Flooring : Tile, Wood
Number of Fireplaces : 3
Fireplace of Rooms : Living Room, Master Bedroom, Fire Pit, Guest House
Furnished : Yes
Laundry Features : Inside
Eating Area : Dining Area, Kitchen Island
Other Equipment: Alarm System, Built-Ins, Cable, Ceiling Fan, Dishwasher, Dryer, Freezer, Intercom, Microwave, Range/Oven, Refrigerator, Solar Panels, Washer
Zoning Description : JT/RL
MLSAreaMajor : Hospital District
Other Structures : GuestHouse
PROPERTY DETAILS
Street Address: 63173 Chickasaw Rd
City: Joshua Tree
State: California
Postal Code: 92252
County: San Bernardino
MLS Number: 23278389
Courtesy of The Agency
City: Joshua Tree
State: California
Postal Code: 92252
County: San Bernardino
MLS Number: 23278389
Courtesy of The Agency
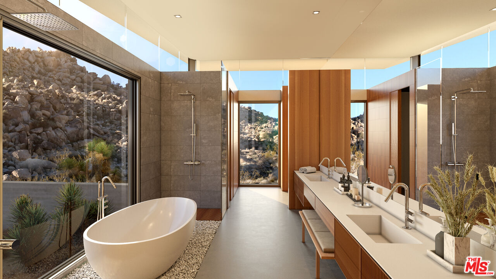
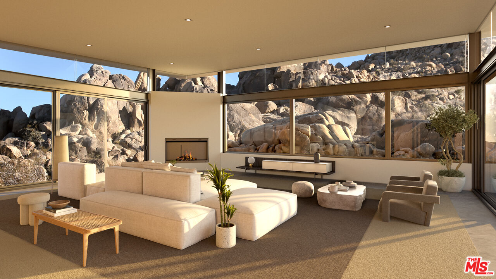
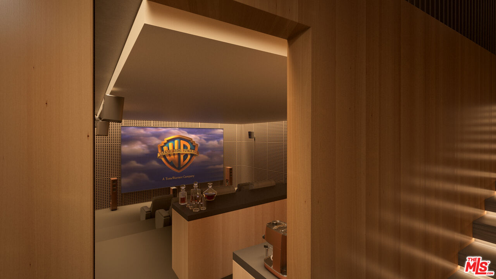
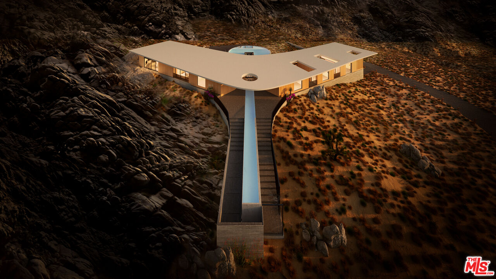
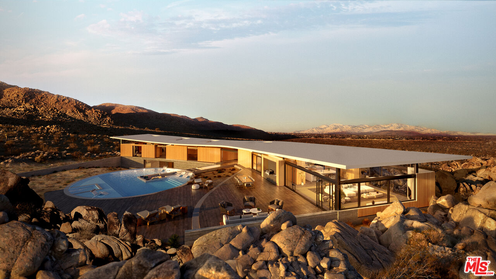
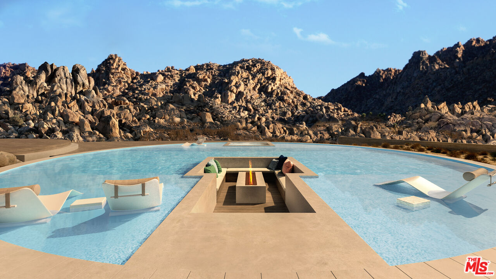
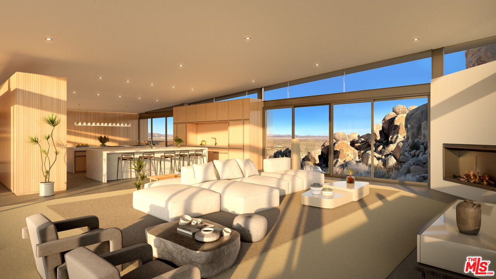
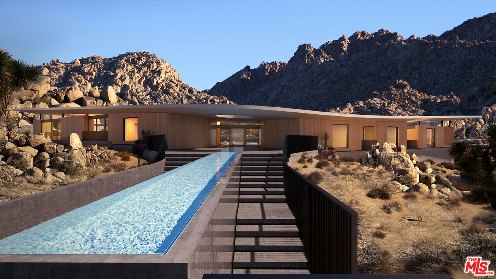
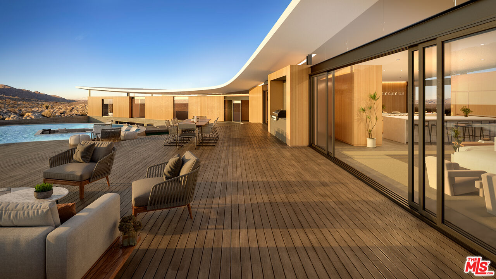
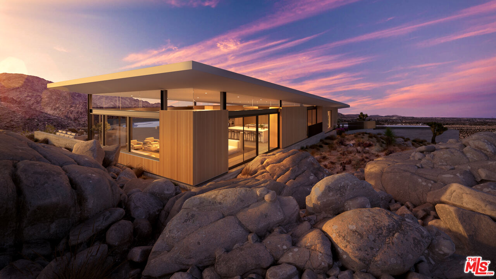
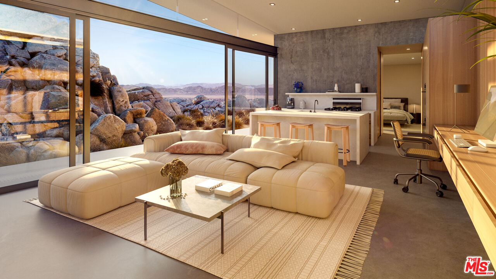
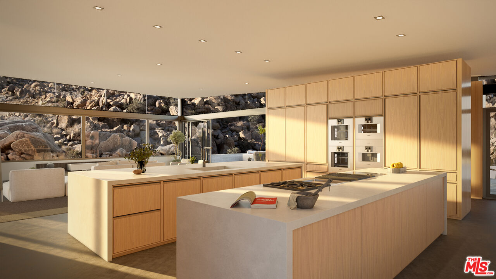
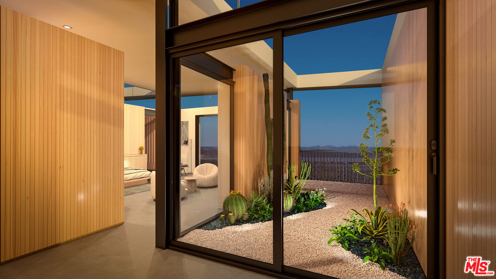
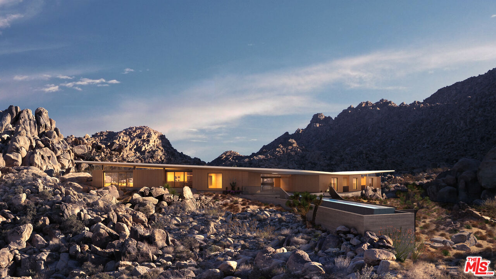
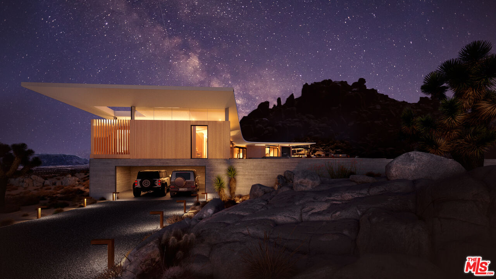
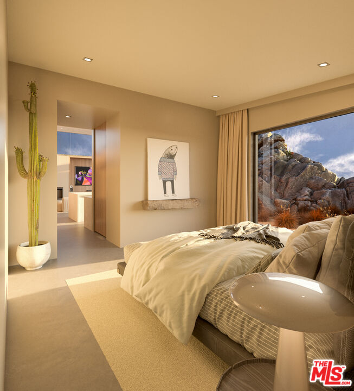
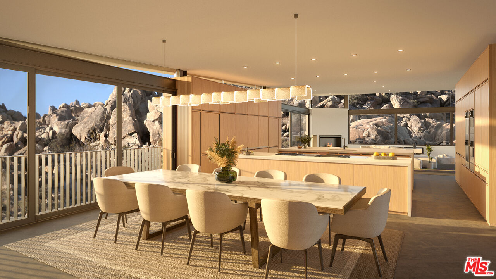
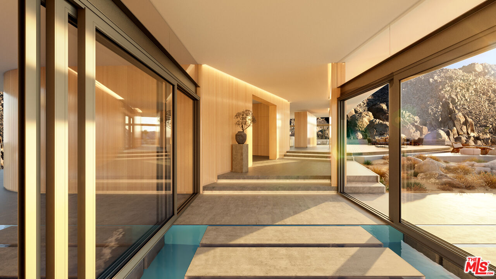
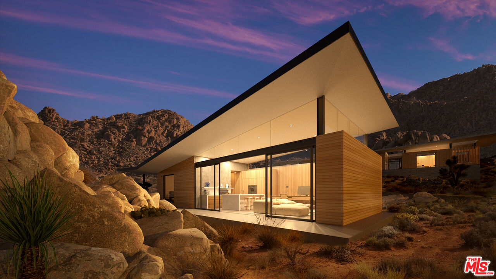
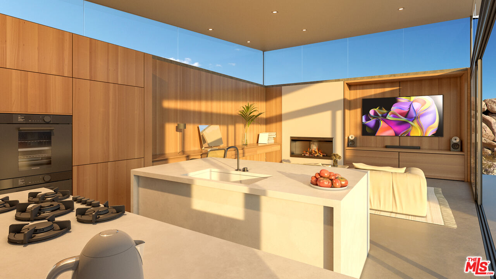
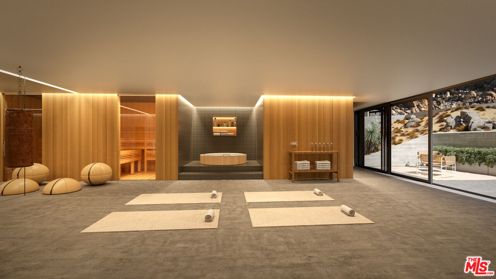
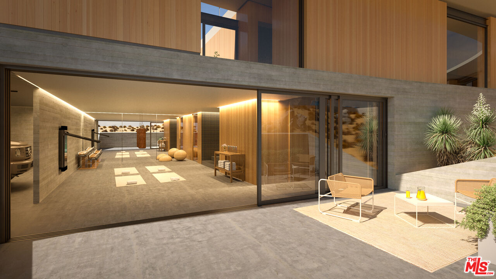
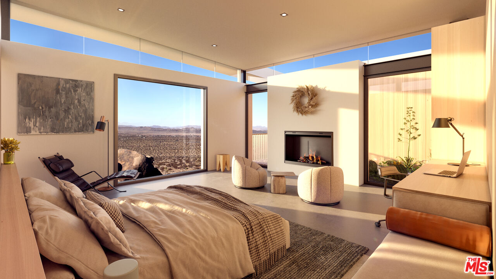
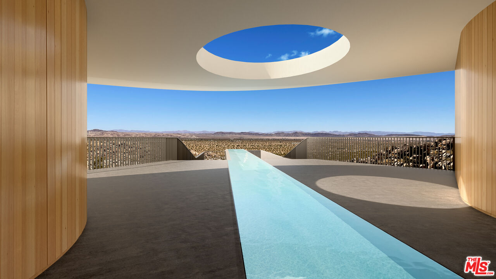
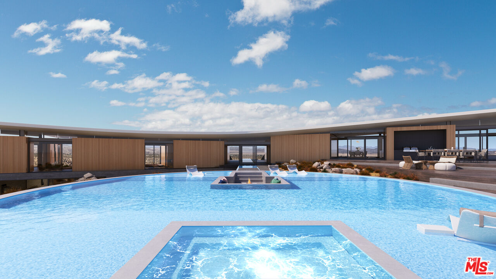
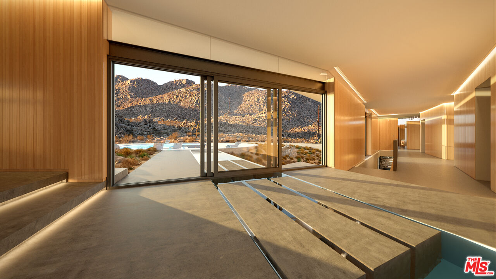
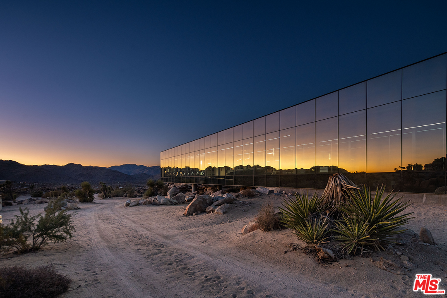
 Courtesy of AKGRE Inc
Courtesy of AKGRE Inc