Contact Us
Details
Enjoy stunning sunsets over the Columbia River from along the entire west side of this custom built one level home. The grand entrance showcases a stone floor to ceiling double sided fireplace, high ceilings and a breathtaking, wall length, river view. The primary suite provides yet another amazing view of the Columbia, and is isolated from the other bedrooms. Such a thoughtfully planned home at 2,916 sqft it's the perfect size to fit many needs. Nestled in a quiet gated community just over 2 miles off the I-5 Freeway and 40 minutes from the Portland International Airport. Situated on just shy of an acre, this beautifully landscaped level property comes complete with a gazebo and special potting shed built from reclaimed wood from a home built in the 1800's. Plenty of room with a 3-car attached garage plus a detached 39' x 34' shop, plumbed for water, that includes a 16' W x 10'9" H clearance door plus a standard car door. There is a 50 amp RV plug on the exterior of the shop and water access. Additionally, there's a 50 amp plug inside the shop and plug for a compressor plus the shop is plumbed for water. The home is served by a well but public water is available. Peace Health Hospital, a level 3 trauma center is about 7 miles North. Replaced in the recent history: heat pump, furnace, water softener, water heater, pressure tank for the well, hot water transfer pump, quartz countertops and farm sink in the kitchen, refrigerator, microwave, and dishwasher. Engineered hardwood floors were installed in 2015 along with UV protective film on all the west side windows. Gorgeous woven wood blinds in the great room and nook were installed within the past year. Newer honeycomb black-out blinds in the primary suite. Serviced by Xfinity or Direct TV.PROPERTY FEATURES
Room 4 Description : Den
Room 5 Description : Laundry
Room 6 Description : Nook
Room 6 Features : Fireplace,FrenchDoors
Room 7 Description : _2ndBedroom
Room 8 Description : _3rdBedroom
Room 9 Description : DiningRoom
Room 9 Features : Formal
Room 10 Description : FamilyRoom
Room 11 Description : Kitchen
Room 11 Features : Dishwasher,GasAppliances,Island,Microwave,Pantry,UpdatedRemodeled
Room 12 Description : LivingRoom
Room 13 Description : PrimaryBedroom
Room 13 Features : Bathroom,FrenchDoors,Patio
Sewer : SepticTank
Water Source : Well
Association Amenities : Commons,Gated,Insurance,Management
Parking Features : ParkingPad,RVAccessParking
5 Garage Or Parking Spaces(s)
Garage Type : Attached,Detached,Oversized
Security Features : SecurityGate,SecurityLights
Accessibility Features: GarageonMain,OneLevel,UtilityRoomOnMain
Exterior Features:CoveredDeck,CoveredPatio,Deck,FirePit,Gazebo,Porch,RVHookup,RVParking,RVBoatStorage,SecondGarage,ToolShed,WaterFeature,Workshop,Yard
Exterior Description:CementSiding,LapSiding
Lot Features: Gated,Level,Private,Trees
Roof : Composition
Architectural Style : Stories1,Ranch
Property Condition : UpdatedRemodeled
Area : RR-2
Listing Service : FullService
Heating : ForcedAir,HeatPump
Hot Water Description : Electricity
Cooling : HeatPump
Fireplace Description : Propane
1 Fireplace(s)
Basement : CrawlSpace,StorageSpace
Appliances : BuiltinOven,Cooktop,Dishwasher,DoubleOven,FreeStandingRefrigerator,GasAppliances,Island,Microwave,Pantry,PlumbedForIceMaker,Quartz,StainlessSteelAppliance
Window Features : DoublePaneWindows,VinylFrames
Other Structures Features :Volts220,ConcreteFloor,ElectricityConnected,Plumbed,RVParking,Storage,VinylWindowDoublePaned
PROPERTY DETAILS
Street Address: 50 LASALLE DR
City: Kelso
State: Washington
Postal Code: 98626
County: Cowlitz
MLS Number: 24562550
Year Built: 2006
Courtesy of Keller Williams Realty
City: Kelso
State: Washington
Postal Code: 98626
County: Cowlitz
MLS Number: 24562550
Year Built: 2006
Courtesy of Keller Williams Realty
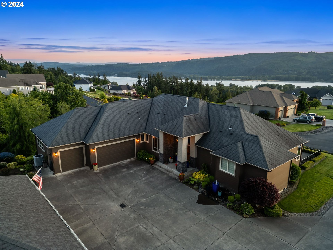
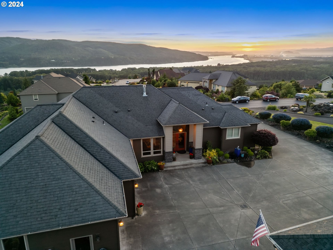
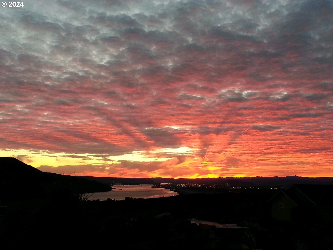
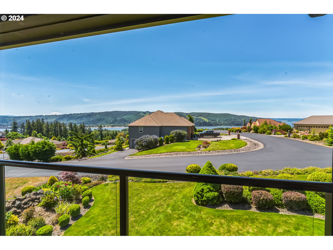
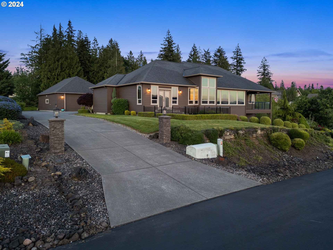
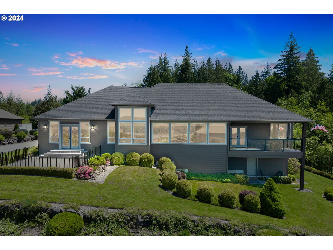
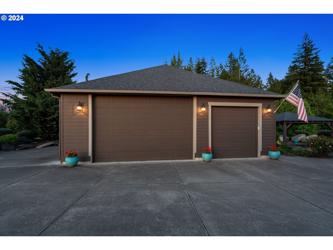
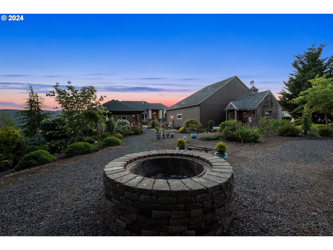
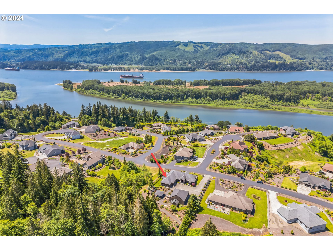
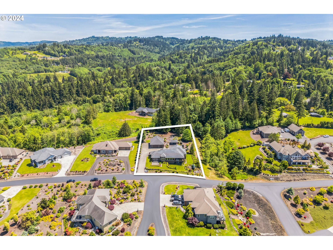
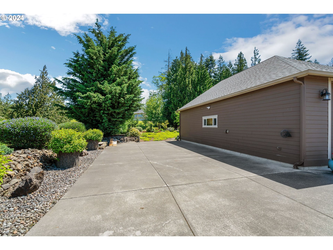
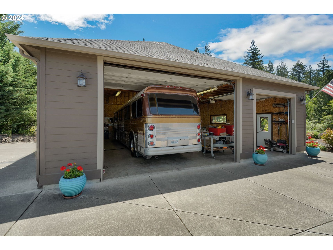
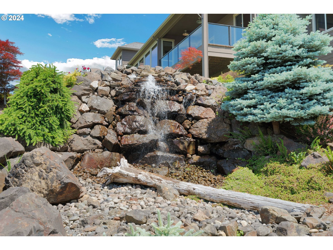
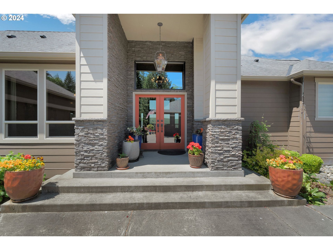
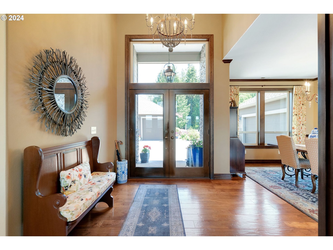
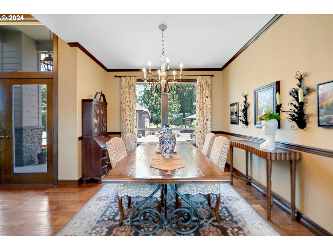
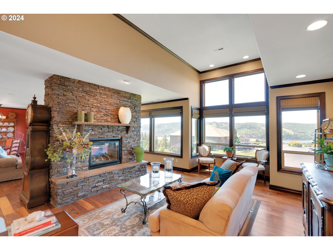
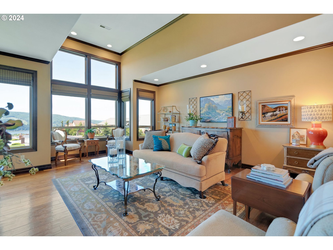
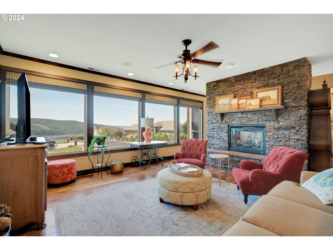
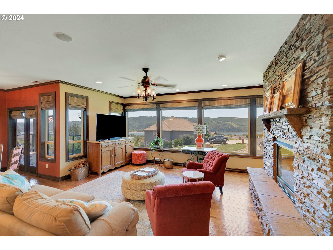
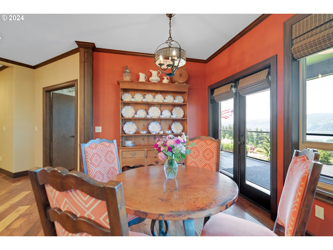
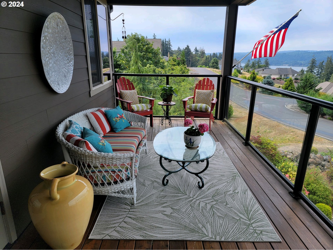
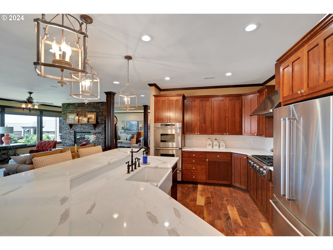
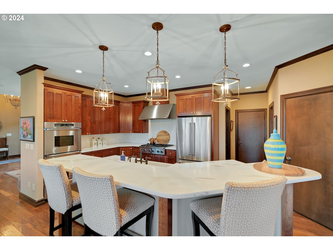
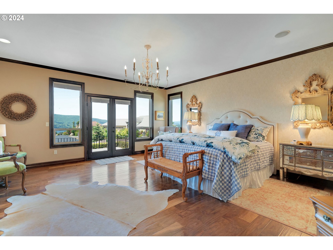
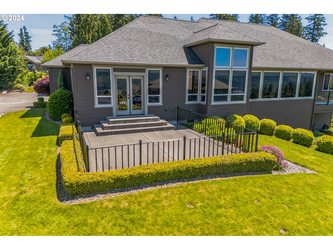
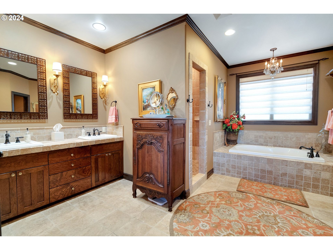
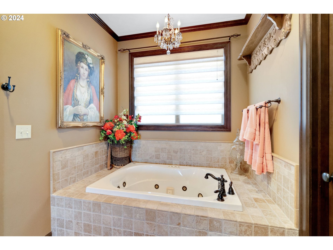
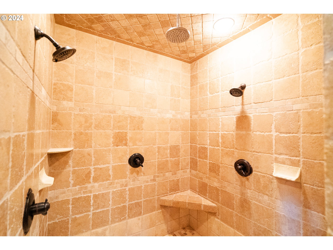
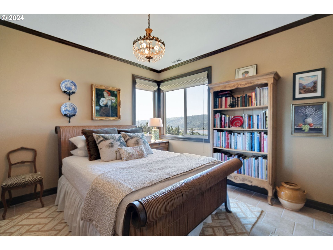
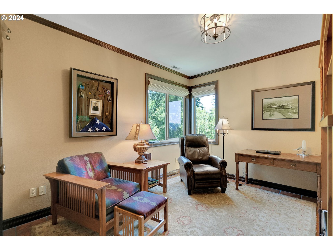
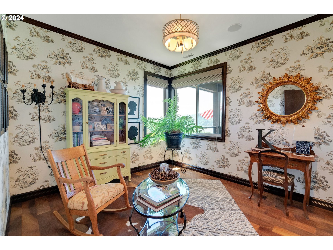
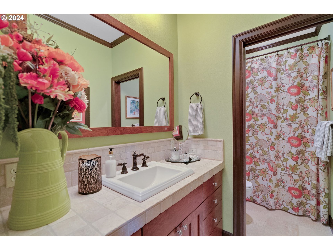
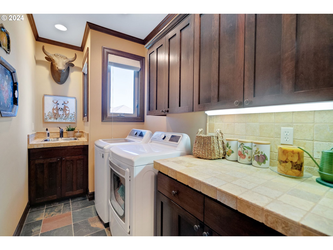
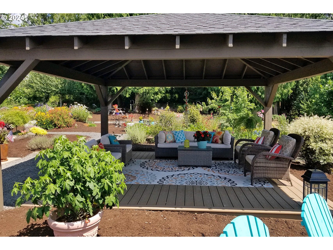
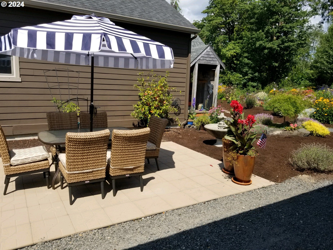
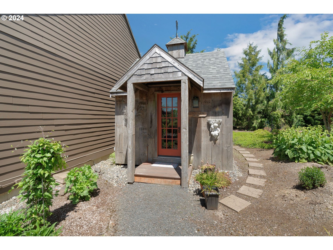
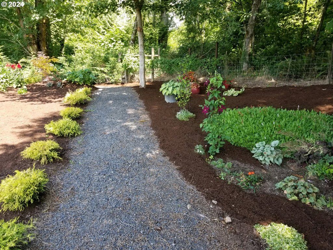
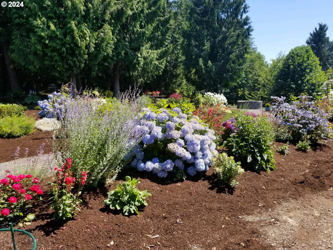
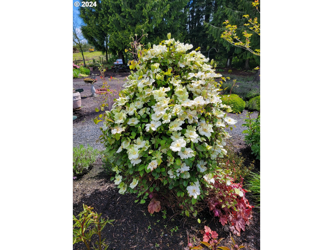
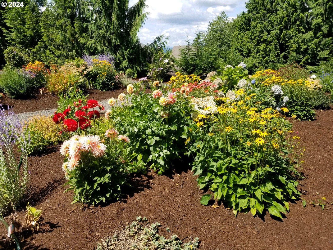
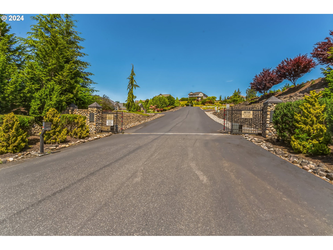
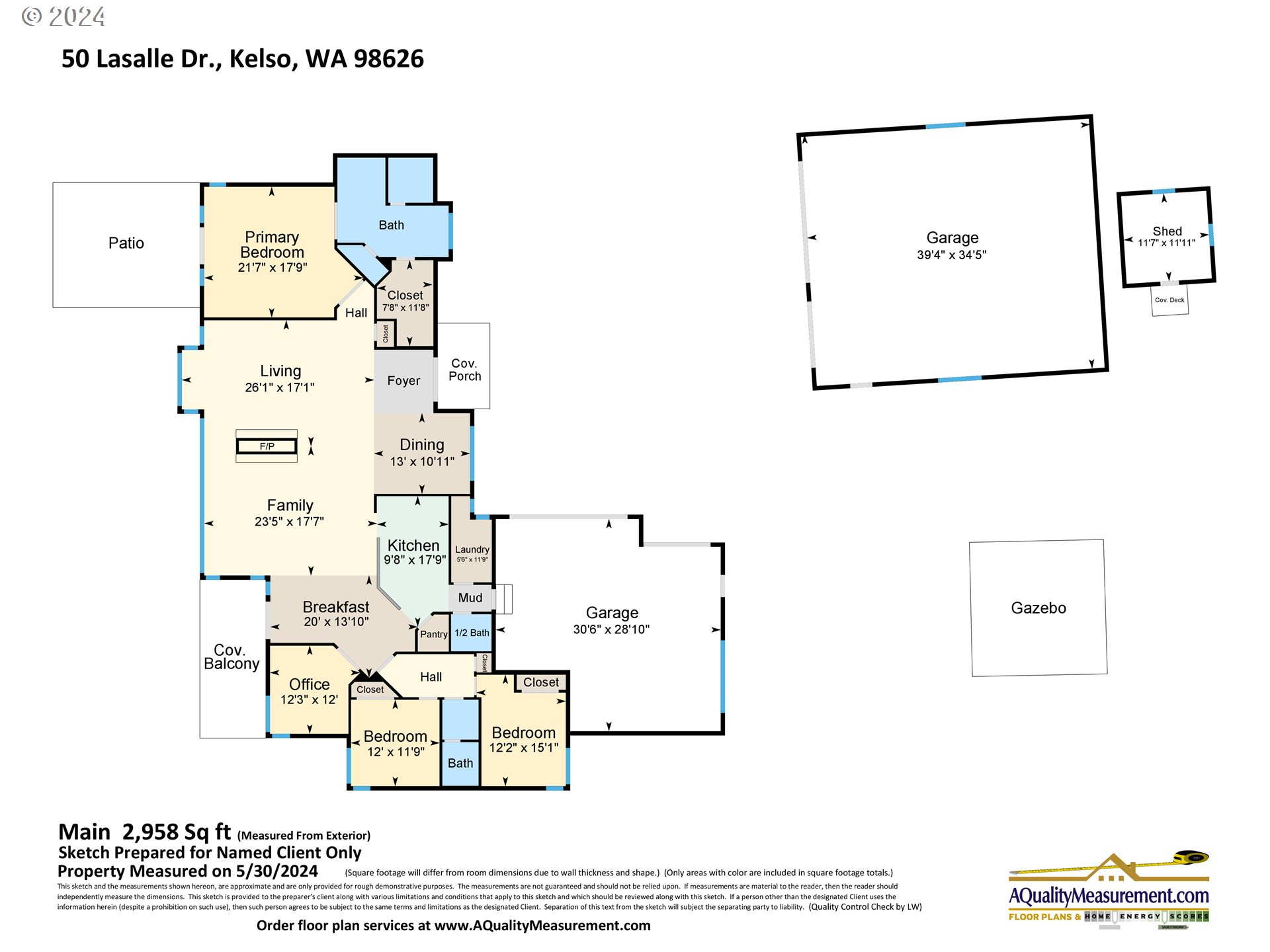
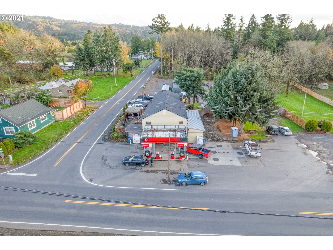
 Courtesy of Century 21 Northstar
Courtesy of Century 21 Northstar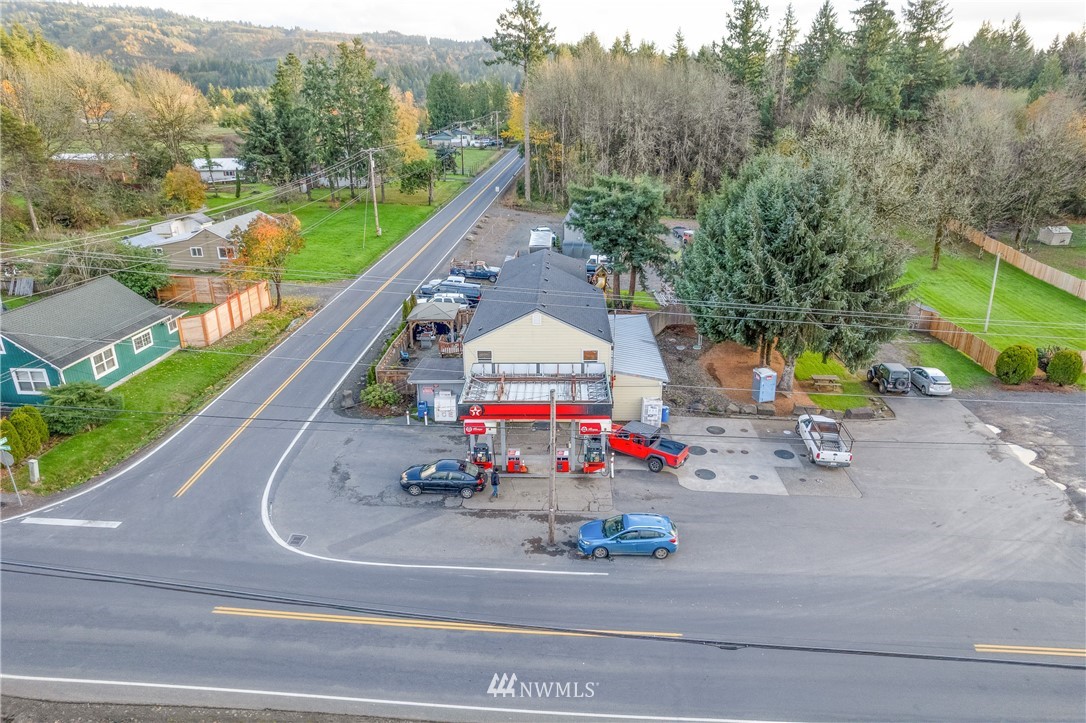
 Courtesy of Century 21 Northstar
Courtesy of Century 21 Northstar