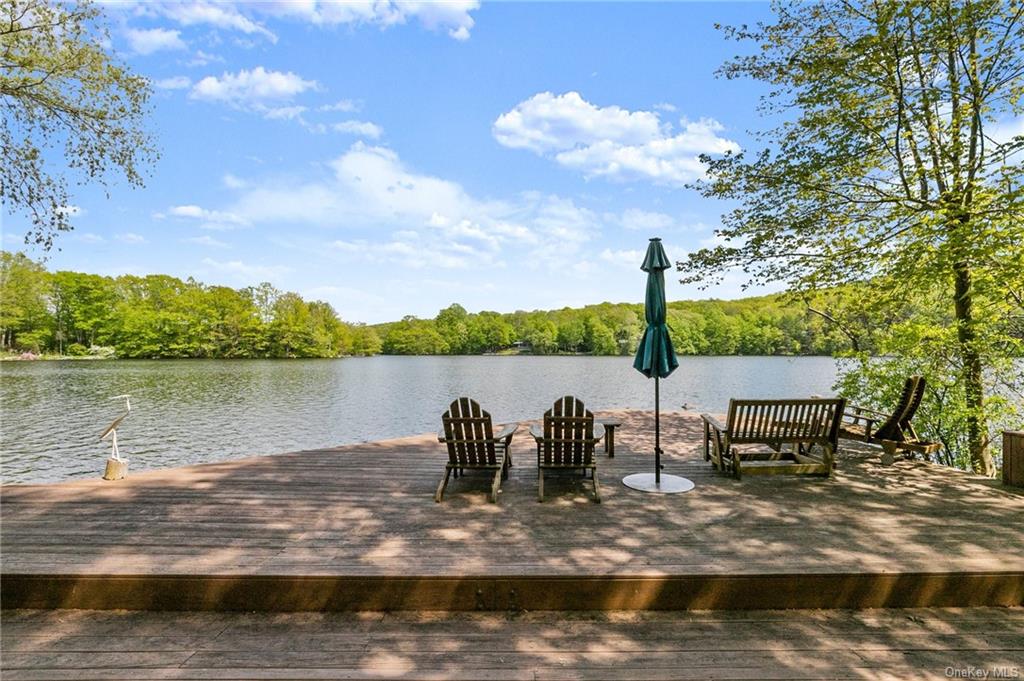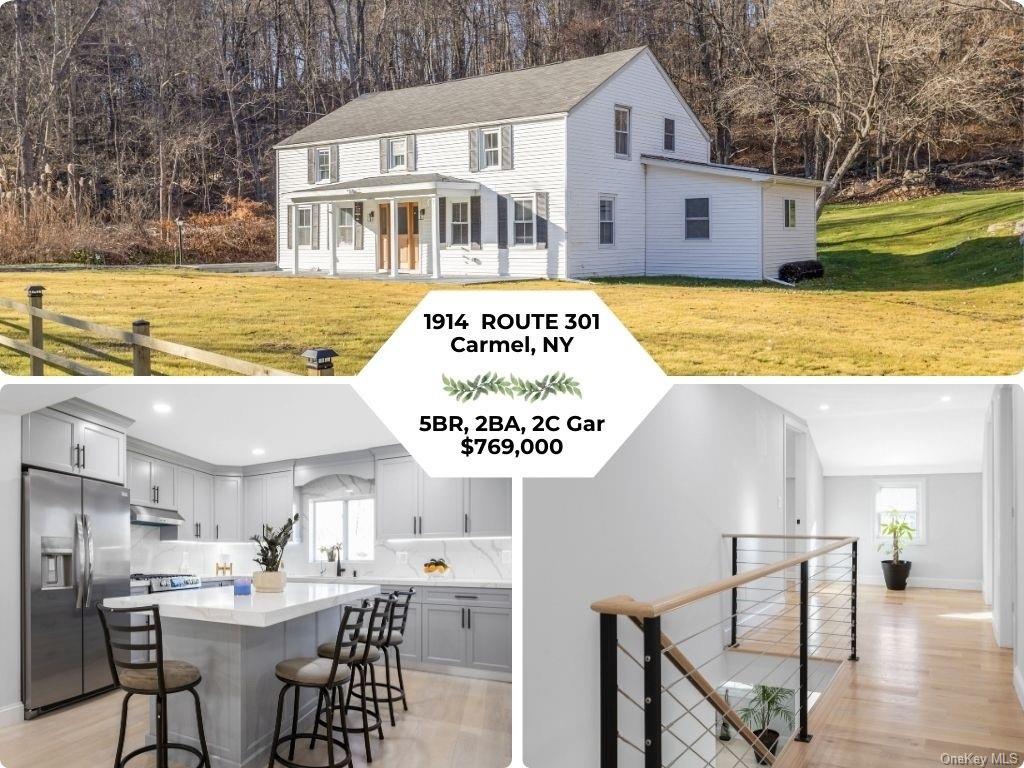Contact Us
Details
Welcome home to a slice of country paradise! This oversized, unique contemporary offers a spacious 3 levels and over 4000sq ft of living space with room to grow! Sitting pretty on 1+ acres of bucolic property, enjoy the peaceful sights and sounds of nature as the wild turkeys roam and the frogs croak from the scenic reservoir below. Surrounded by a comforting arch of native trees, watch from your private upper deck as Mother Nature's kaleidoscope of color takes place every Autumn. Meander through the woods to the water's edge for pure tranquility, fishing, and daydreaming, or make your way over to one of Carmel's Native American sites for a bit of history and knowledge. An entertainer's retreat, the quiet cul de sac, ample driveway, lower patio, and large deck are sure to impress! Stepping inside the sunny foyer, head into the heart of the home, a spacious updated kitchen featuring a granite island, updated wood cabinetry, stainless steel appliances, and a lited door leading out to the deck, seamlessly connecting the indoors with the beautiful backyard. An abundance of natural light flows through the connecting family room with cozy fireplace, as well as the formal dining room and front sitting room off the foyer. Rounding out the main floor is the primary suite with two closets, en suite, and both a soaking tub and shower for ultimate relaxation. Heading upstairs, you'll find an open hallway with space for a desk, two additional bedrooms, two full baths, a walk-in closet, attic storage, and a unique flex space for multi-purpose use. Downstairs to the finished basement, the massive space holds the potential for an additional bedroom, in-law apartment, primary suite, or income opportunity. Imagine the possibilities! With easy access to main roads, highways, the center of town, and shops & restaurants, this location is not only idyllic but convenient. Schedule your tour today & prepare to fall in love!PROPERTY FEATURES
Other Features : Cond. Release(Withdrawal),Listed in Another MLS
Total Rooms : 10
Room 1 Type : Living Room
Room 2 Type : Dining Room
Room 3 Type : Family Room
Room 4 Type : Kitchen
Room 5 Type : Bathroom 1
Room 7 Type : Foyer
Room 8 Type : Master Bedroom
Room 9 Type : Master Bath
Room 10 Type : Bedroom 1
Room 11 Type : Bedroom 2
Room 12 Type : Office
Water/Sewer Type : Septic,Well
Equipment : Ceiling Fan,Garage Door Opener
Parking/Garage : 3+ Cars,A 2 Car Gar,Attached,Garage,Off Street
Waterfront : Access,Walk To
Exterior : Wood
Exterior Features : Deck,Landscaped,Outside Lighting,Patio,Porch
Roof : Asphalt Shingles
Lot Description : Corner,Cul de Sac,Privacy,Views,Wooded
View Description : Lake or River,Park-Like
Style : Contemporary
Finished Area : 4658S.F
Above Ground Area : 3358S.F
Bellow Ground Area : 1300S.F
Heating : Baseboards,Oil
Cooling : Central Air
Construction Type : Block,Frame,Wood
Interior Features : Some Window Treatments
Flooring : Tile,Wall to Wall Carpet,Wood
Fireplace Number : 1
Basement : Finished,Full,Interior Access,Walk-Out
Basement Description : FULL, FINISHED, WALKOUT, WORKSHOP, STORAGE, HALF BATH
Appliances : Dishwasher,Dryer,Microwave,Range,Refrigerator,Washer
PROPERTY DETAILS
Street Address: 71 JOSEPH COURT
City: Kent
State: New York
Postal Code: 10512
MLS Number: 419276
Year Built: 1979
Courtesy of HOMESMART HOMES AND ESTATES MG
City: Kent
State: New York
Postal Code: 10512
MLS Number: 419276
Year Built: 1979
Courtesy of HOMESMART HOMES AND ESTATES MG

 Courtesy of Douglas Elliman Real Estate
Courtesy of Douglas Elliman Real Estate