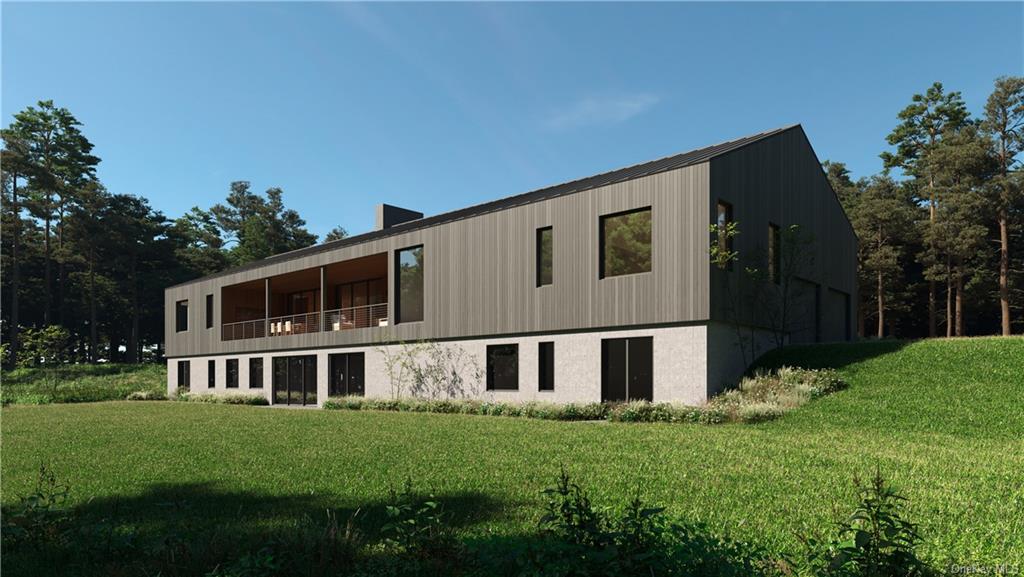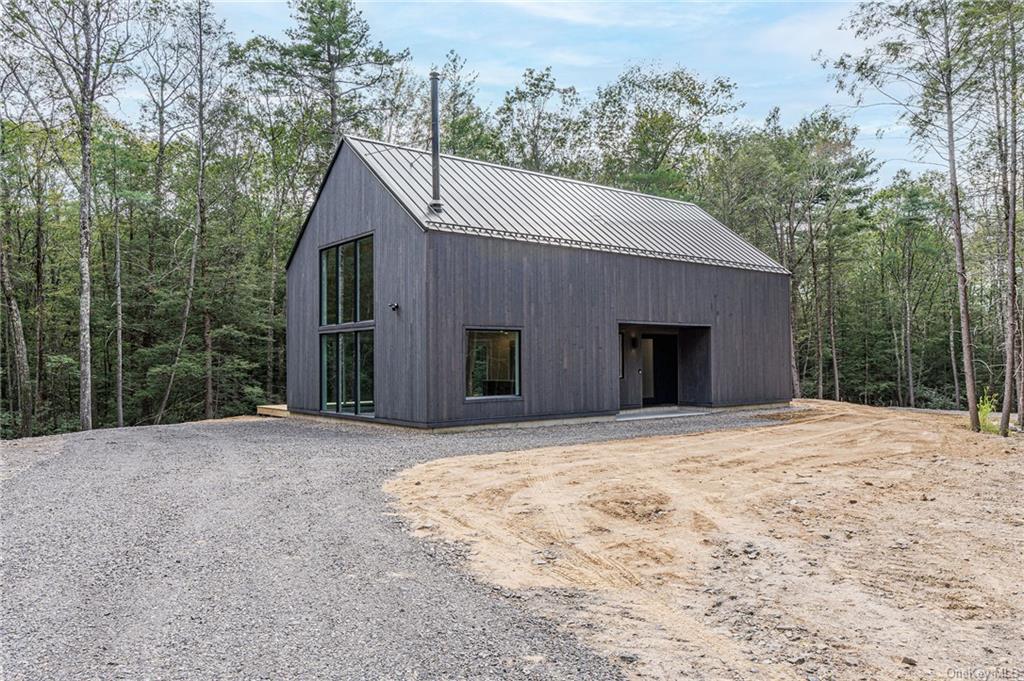Contact Us
Details
Situated on 12.2 acres of pristine forest with potential for panoramic views of mountains this stunning new construction by Cedar Development Group, (@CedarDGHomes on IG), will not disappoint. This 4-bedroom / 3-bathroom layout offers a buy opportunity for substantial customization. Base house includes James Hardie Vertical Siding, a standing seam metal roof, 10' base ceiling height with a cathedral peak of approximately 21'10 . Upgrade Options for additional cost include: (1) Geothermal heating and cooling (2) Radiant Heat (3) Decking / Porches / Patios (4) change of appliances, floors, cabinets, tile work, and more. The house photographed is a complete project by the same builder on a different site. This house has a complete plan set and cleared lot, construction can begin shortly after signing a contract. House number is not assigned yet by town, the number advertised is an approximate location and will be updated when assigned. Reach out for a full finish schedule and or any other questions. Broker/Owner.PROPERTY FEATURES
Total Rooms : 8
Water/Sewer Type : Septic,Well
Parking/Garage : 2 Cars,Garage
Exterior : Hardboard
Roof : Metal
Style : A-Frame
Finished Area : 2700S.F
Unfinished Area : 700S.F
Above Ground Area : 3400S.F
Heating : Electric,Forced Air
Cooling : Central Air
Construction Type : Frame
Appliances : Dishwasher,Range,Refrigerator
Fireplace Number : 1
PROPERTY DETAILS
Street Address: 211 RIDGEVIEW RD
City: Kerhonkson
State: New York
Postal Code: 12446
MLS Number: 417848
Year Built: 2023
Courtesy of CATSKILLED GROUP SA
City: Kerhonkson
State: New York
Postal Code: 12446
MLS Number: 417848
Year Built: 2023
Courtesy of CATSKILLED GROUP SA

 Courtesy of Catskilled Group
Courtesy of Catskilled Group