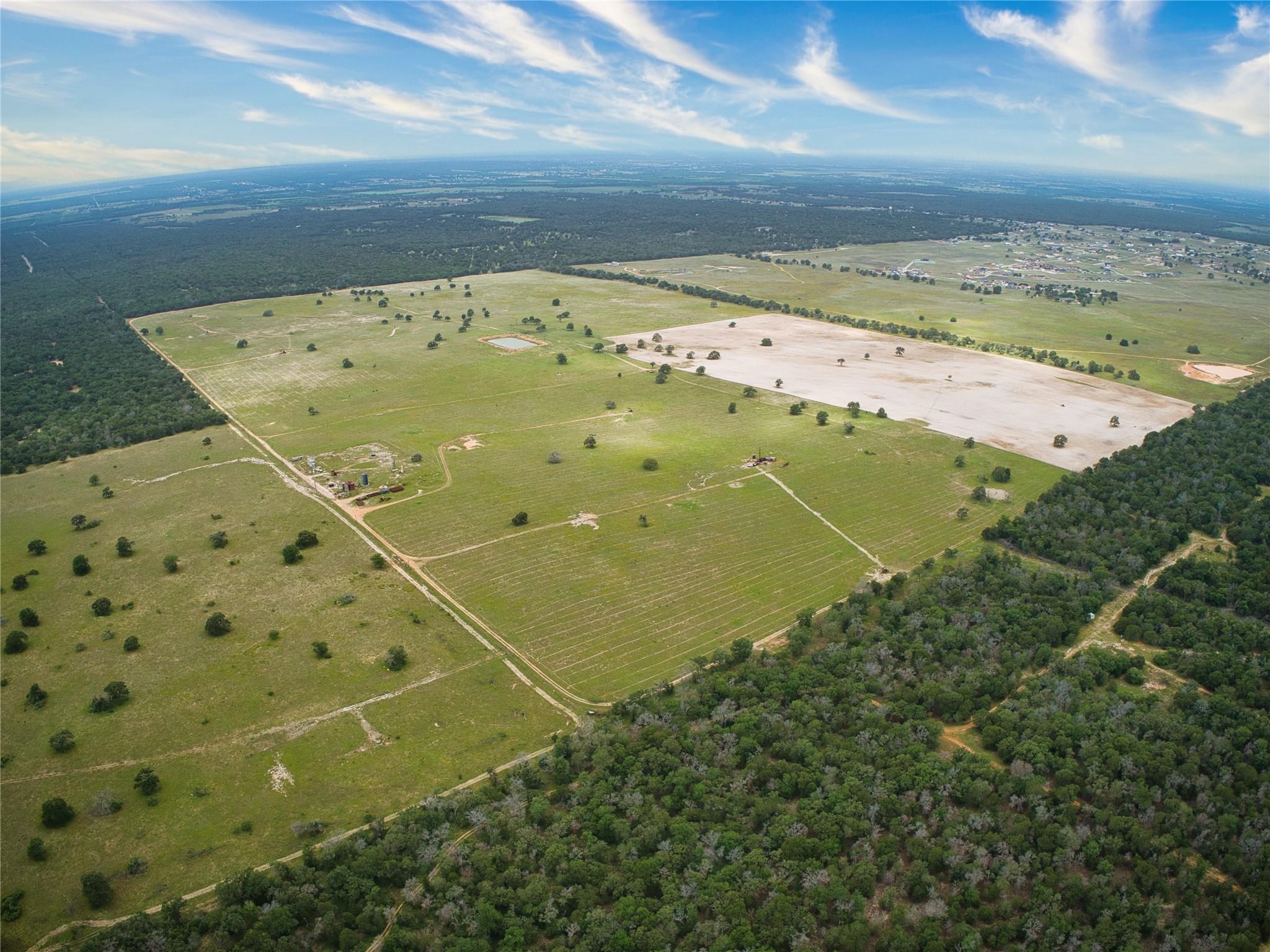Contact Us
Details
Discover a stunning blend of rustic charm and modern luxury in this enchanting acreage estate, perfect for families and agricultural enthusiasts alike. Nestled within a serene landscape, this 42+ acre haven promises a lifestyle of comfort, space, and unparalleled privacy. With nearly 3,200 square feet of exquisite living space, this 2015-built custom home welcomes you with an open floor plan that exudes an air of understated elegance. Four generously sized bedrooms and 3.5 well-appointed bathrooms provide ample room for relaxation and retreat, ensuring every member of the family has their private oasis. The heart of the home is undoubtedly the gourmet kitchen, where culinary dreams come to life amidst premium granite countertops, custom cabinetry, and top-of-the-line appliances including double ovens and a microwave. A grand center island anchors this chef's paradise, perfect for both casual family meals and festive entertaining. Rich wood and sleek ceramic flooring flow throughout the residence, offering a delightful interplay of textures that speak to the home's quality craftsmanship. An electric fireplace in the living area adds a touch of warmth and sophistication, inviting you to unwind and cherish life's simple pleasures. Outside, the back patio beckons with its wood fireplace and outdoor kitchen setup, an idyllic setting for alfresco dining or hosting memorable gatherings. But the true centerpiece is the resort-style beach entry pool, complete with a mesmerizing waterfall feature that transforms the backyard into a private sanctuary. Car enthusiasts will revel in the expansive workshop and convenient carport, providing abundant space for vehicles and hobbies. The security of a gated entry and the comfort of being within the acclaimed La Vernia school district further elevate the desirability of this remarkable property. Immerse yourself in a world where luxury meets the tranquility of country living. Your idyllic escape awaits, offering a lifestyle of sophistication, comfort, and boundless freedom.PROPERTY FEATURES
Primary Bedroom : Walk-In Closet,Ceiling Fan,Full Bath
Primary Bathroom : Shower Only,Double Vanity
Living Room Level : Main Level
Dining Room Level : Main Level
Primary Bedroom Level : Main Level
Primary Bathroom Level : Main Level
Breakfast Room Level : Main Level
Water/Sewer :Water System,Aerobic Septic
Additional/Other Parking :Open
Garage/Carport :Two Car Garage,Attached
Roof :Composition
Exterior Features :Covered Patio,Sprinkler System,Wire Fence
Home Faces :West
Pool/Spa Features: In Ground Pool
Heating : Central
Heating Fuel : Electric
Air Conditioning : Two Central
Construction : Pre-Owned
Foundation : Slab
Interior Features : One Living Area,Liv/Din Combo,Eat-In Kitchen,Island Kitchen,Walk-In Pantry
Kitchen Level : Main Level
Kitchen Length : 24
Kitchen Width : 14
Floor : Ceramic Tile,Wood
Window Coverings: Some Remain
PROPERTY DETAILS
Street Address: Farm To Market 539 3255
City: La Vernia
State: Texas
Postal Code: 78121
County: Guadalupe
MLS Number: 1785299
Year Built: 2015
Courtesy of Real
City: La Vernia
State: Texas
Postal Code: 78121
County: Guadalupe
MLS Number: 1785299
Year Built: 2015
Courtesy of Real


















































 Courtesy of Brand X Land and Ranch
Courtesy of Brand X Land and Ranch