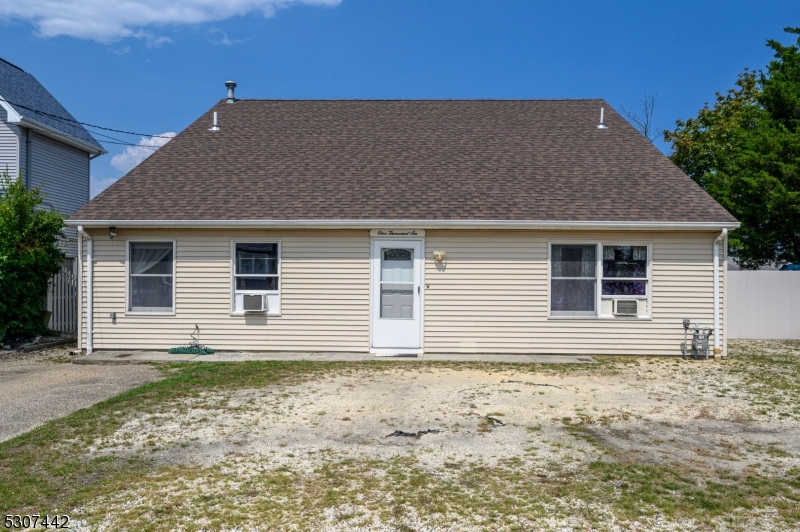Contact Us
Details
LOCATION, LOCATION, LOCATION! This home has the absolute best location in the community with a Premium Lot overlooking the Pond & Fountain and a short walk to the Clubhouse! With association property on two sides, there is extra room to enjoy the laid-back, coastal lifestyle in this 55+ community! This ranch home with full basement offers easy one-floor living, yet has extra space in the mostly finished basement for additional recreation or hobbies! Loaded with Upgrades, including SOLID Wood Floors (not engineered) and Comfortable, Cozy, Quiet Baseboard Hydronic Heat! The ONLY home in the developement with it! The Boiler has 4 zones including one for the Heated Tile Floor in the Master Bathroom AND another for the Basement! That's right! NO electric heat in *this* basement; it's connected to the Natural Gas-fired Boiler! Too many upgrades to list including expanded family room bump-out, expanded breakfast room bump-out, upgraded cabinets, tile and countertops in kitchen and ALL baths! The open floor plan features a family room/kitchen/breakfast room and expansive patio ALL overlooking the pond! A direct-vent gas fireplace w/ BLOWER adds extra coziness during the winter! The Flex Room with French Doors Functions as a TV Room and as currently furnished with 2 pull-out sofas, as a 3RD BEDROOM for extra company when needed! ALL appliances are included, including refrigerator, washer, dryer and even the TV above the fireplace! Just unpack and let the association maintain the lawn!PROPERTY FEATURES
Number of Rooms : 9
Kitchen Area : Breakfast Bar, Pantry, Separate Dining Area
Basement Level Rooms : BathOthr,Leisure,Media,Storage
Level 1 Rooms : 2 Bedrooms, Bath Main, Bath(s) Other, Breakfast Room, Dining Room, Family Room, Kitchen, Laundry Room
Kitchen Level: First
Family Room Level: First
Dining Room Level : First
Master Bedroom Description : 1st Floor, Full Bath, Walk-In Closet
Master Bath Features : Jetted Tub, Stall Shower
Dining Area : Formal Dining Room
Den Level : First
Level 2 Rooms : Attic
Utilities : All Underground, Electric, Gas-Natural
Water : Public Water, Water Charge Extra
Sewer : Public Sewer
Amenities : Billiards Room, Club House, Exercise Room, Kitchen Facilities, Pool-Outdoor, Tennis Courts
Parking/Driveway Description : 2 Car Width, Blacktop, Driveway-Exclusive
Number of Parking Spaces : 2
Garage Description : Attached,DoorOpnr,InEntrnc,PullDown,SeeRem
Number of Garage Spaces : 2
Exterior Features : Curbs, Open Porch(es), Patio, Sidewalk, Storm Door(s), Thermal Windows/Doors, Underground Lawn Sprinkler
Exterior Description : Vinyl Siding
Lot Description : Backs to Park Land, Lake/Water View, Open Lot
Condominium : Yes.
Style : Ranch
Lot Size : 64 X 114 AVG
Pool Description : Association Pool, Heated, Outdoor Pool
Acres : 0.17
Cooling : 1 Unit, Central Air
Heating : 1 Unit, Baseboard - Hotwater, Multi-Zone
Fuel Type : Gas-Natural
Water Heater : Gas
Construction Date/Year Built Description : Approximate
Roof Description : Asphalt Shingle
Flooring : Tile, Wood
Interior Features : Blinds,CODetect,FireExtg,CeilHigh,JacuzTyp,SecurSys,Shades,SmokeDet,SoakTub,StallShw,StallTub,WlkInCls
Number of Fireplace : 1
Fireplace Description : Family Room, Gas Fireplace
Basement Description : Finished-Partially, Full
Appliances : CarbMDet,CookGas,Dishwshr,Disposal,Dryer,GenHkUp,KitExhFn,Microwav,Refrig,OvenSelf,SumpPump,OvnWElec,Washer
PROPERTY DETAILS
Street Address: 33 Dunberry Dr
City: Lacey
State: New Jersey
Postal Code: 08731-1076
County: Ocean
MLS Number: 3846472
Year Built: 2014
Courtesy of BHHS GROSS AND JANSEN REALTORS
City: Lacey
State: New Jersey
Postal Code: 08731-1076
County: Ocean
MLS Number: 3846472
Year Built: 2014
Courtesy of BHHS GROSS AND JANSEN REALTORS
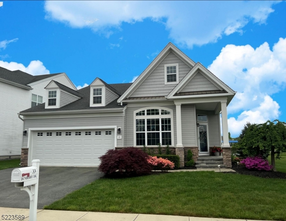
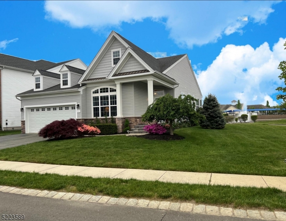
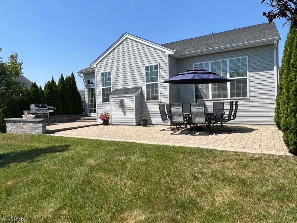
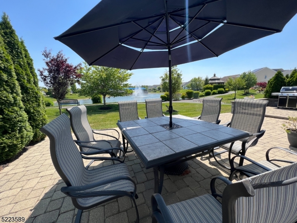
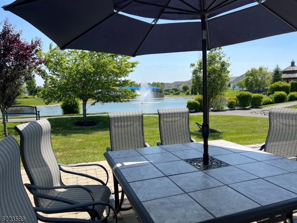
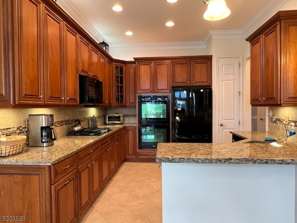
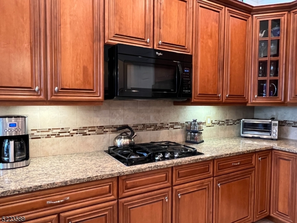
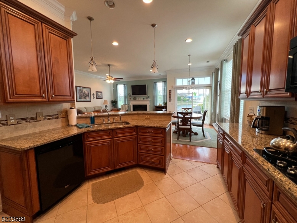
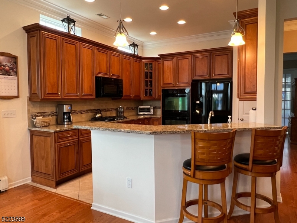
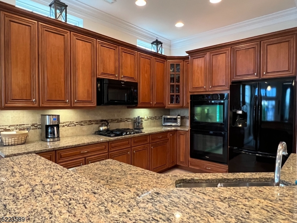
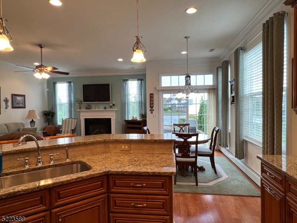
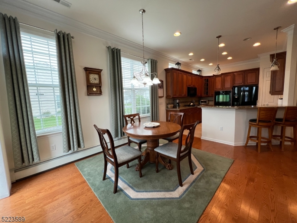
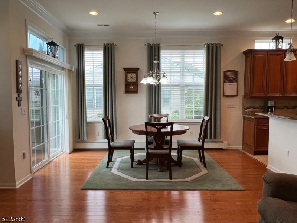
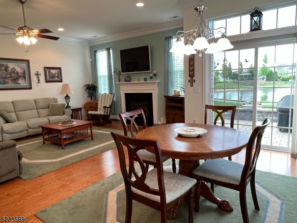
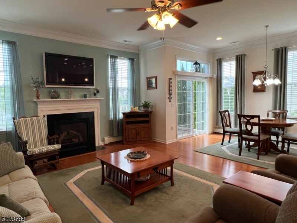
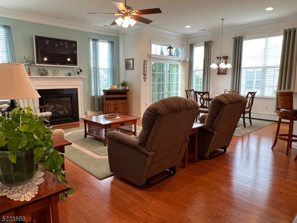
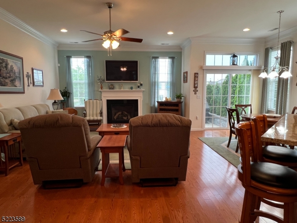
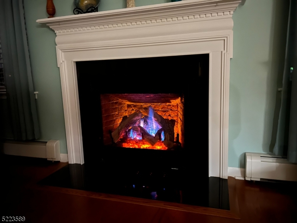
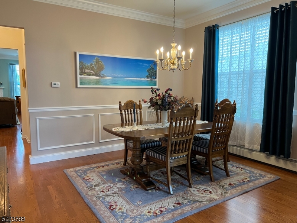
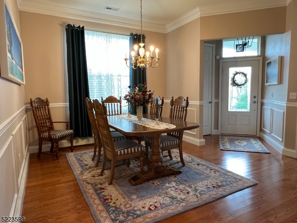
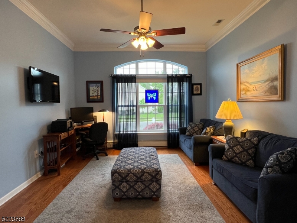
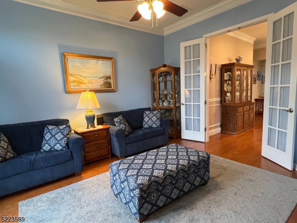
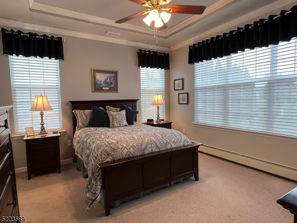
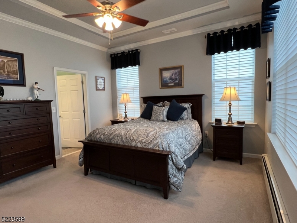
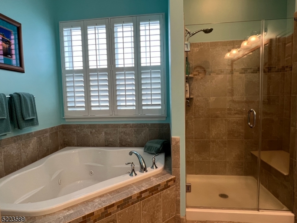
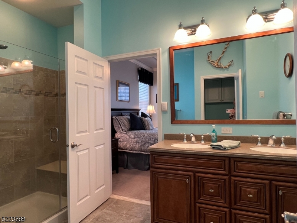
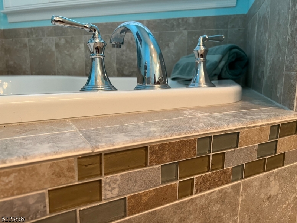
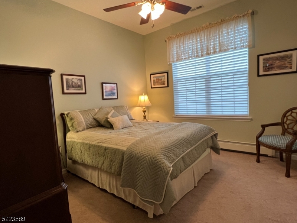
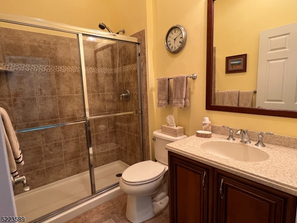
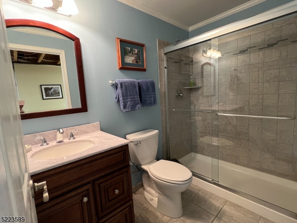
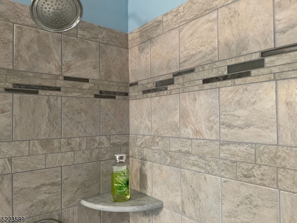
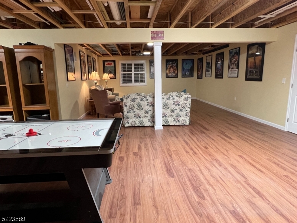
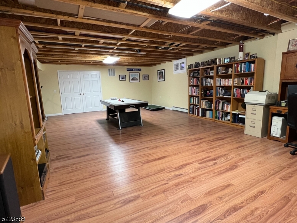
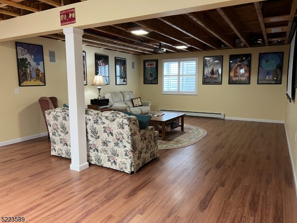
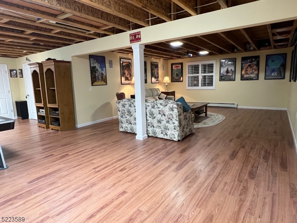
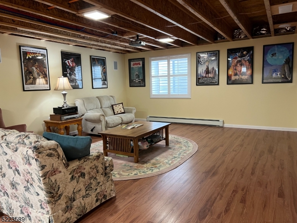
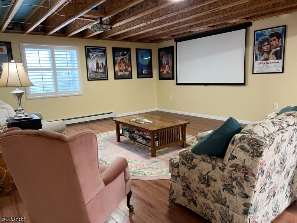
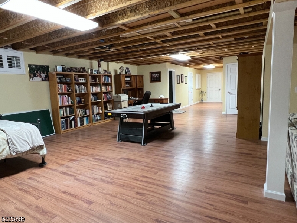
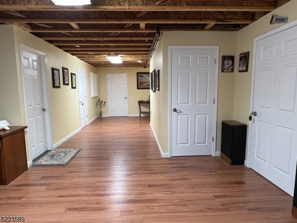
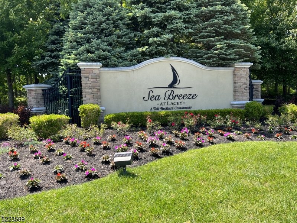
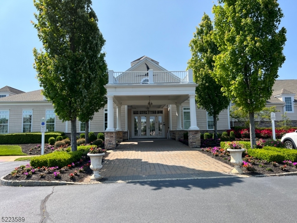
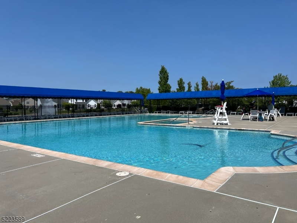
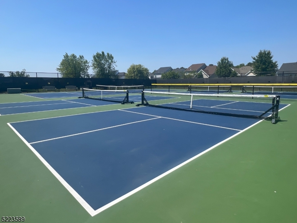
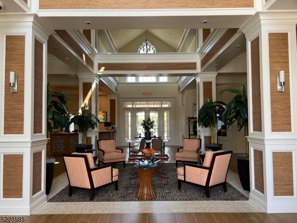
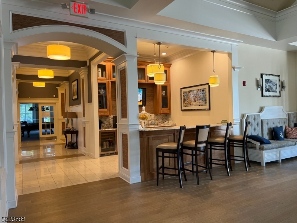
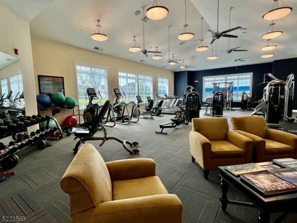
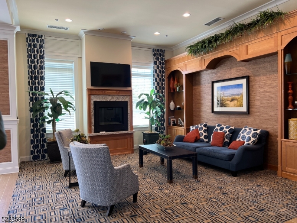
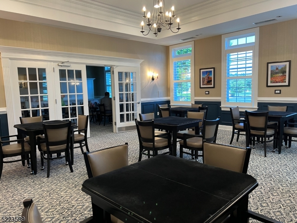
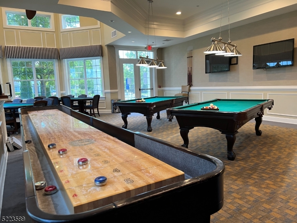
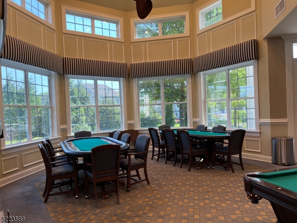
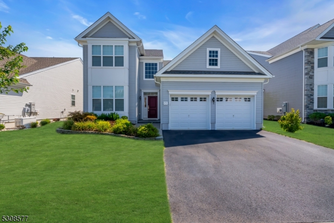
 Courtesy of WEICHERT REALTORS
Courtesy of WEICHERT REALTORS
