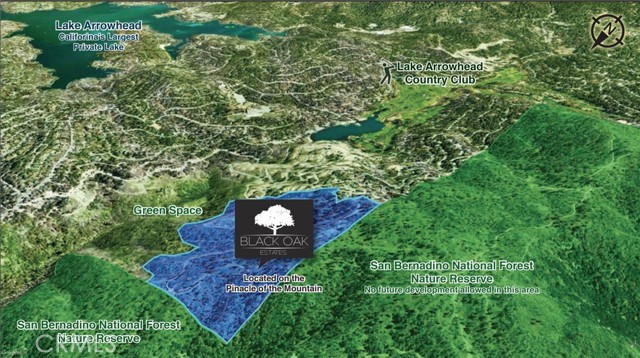Contact Us
Details
Welcome to Lake Arrowhead's Preeminent Waterfront Estate! It is situated on it's own Private Peninsula, featuring over 675 feet of shoreline, with a double boat dock and extensive outdoor entertaining areas. Upon private entry, you will experience the one and only property of this magnitude in Lake Arrowhead. A stunning foyer, massive ceilings, expansive windows and custom lighting all perfectly showcase the amazing lake and ridge line views, from virtually every room. This custom Paradise was tastefully updated and accented with shimmering walls of stack stone quartz, top to bottom. Extensive improvements include new custom bathrooms, fixtures and flooring, a glorious gourmet kitchen with impressive walk-in butler pantry and, adjacent to formal dining, a temperature controlled double-door wine cabinet. There are simply so many five star amenities, that it’s impossible to mention them all! Some of them are an elevator, an ice cream bar parlor, a gentlemen's bar, a spa, sauna, private office and recreation rooms with even two indoor private puppy suites! And, a fully self-contained Guest Home with 3 garages is conveniently located on the property. This regal and well appointed home has it all, and it sits gracefully on this beautiful LEVEL peninsula! A picture is worth a 1000 words, so feast your eyes on these! This once-in-a-lifetime, iconic Lake Arrowhead home is listed for $15,500,000. A detailed and additional amenities list is available upon request.PROPERTY FEATURES
Kitchen Features: Butler's Pantry,Kitchen Island,Kitchenette,Stone Counters,Walk-In Pantry
Rooms information : Den,Dressing Area,Exercise Room,Family Room,Formal Entry,Foyer,Game Room,Great Room,Guest/Maid's Quarters,Kitchen,Laundry,Library,Living Room,Main Floor Bedroom,Primary Suite,Office,Recreation,Retreat,Sauna,See Remarks,Two Primaries,Walk-In Closet,Walk-In Pantry,Wine Cellar
Electric: Standard
Sewer: Private Sewer
Water Source: Public
Association Amenities: Pets Permitted
Uncovered Spaces: 10.00
Carport Spaces: 4.00
Attached Garage : Yes
# of Garage Spaces: 7.00
# of Parking Spaces: 21.00
Security Features: Automatic Gate,Carbon Monoxide Detector(s),Fire and Smoke Detection System,Gated Community,Guarded,Security Lights,Security System,Smoke Detector(s),Wired for Alarm System
Accessibility Features: None
Patio And Porch Features : Concrete,Enclosed,Patio Open,Stone
Lot Features: 0-1 Unit/Acre,Back Yard,Cul-De-Sac,Landscaped,Lawn,Level with Street,Lot 20000-39999 Sqft,Flag Lot,Level,Sprinklers In Front,Sprinklers In Rear,Sprinklers On Side,Sprinklers Timer
Exterior Features:Awning(s),Boat Slip,Dock Private,Lighting,Pier
Fencing: Electric,Wrought Iron
Property Condition : Updated/Remodeled
Road Frontage: Private Road
Road Surface: Privately Maintained
Parcel Identification Number: 0333022080000
Cooling: Has Cooling
Heating: Has Heating
Heating Type: Central,Forced Air
Cooling Type: Central Air,Dual,ENERGY STAR Qualified Equipment
Bathroom Features: Bathtub,Shower,Double sinks in bath(s),Double Sinks in Primary Bath,Exhaust fan(s),Linen Closet/Storage,Main Floor Full Bath,Privacy toilet door,Remodeled,Separate tub and shower,Soaking Tub,Stone Counters,Tile Counters,Upgraded,Vanity area,Walk-in shower
Architectural Style : Custom Built,Traditional
Flooring: Carpet,See Remarks,Tile,Wood
Roof Type: Tile
Construction: Brick,Cement Siding,Concrete,Drywall Walls,Plaster,Stone,Stucco
Year Built Source: Assessor
Fireplace Features : Family Room,Guest House,Library,Living Room,Primary Bedroom,Primary Retreat,Gas Starter,Great Room,See Remarks
Common Walls: No Common Walls
Appliances: 6 Burner Stove,Built-In Range,Dishwasher,Double Oven,ENERGY STAR Qualified Appliances,Freezer,Disposal,Gas Oven,Gas Range,Gas Cooktop,Gas Water Heater,Ice Maker,Range Hood,Refrigerator,Self Cleaning Oven,Trash Compactor,Vented Exhaust Fan,Warming Drawer
Door Features: Double Door Entry,Panel Doors,Service Entrance
Laundry Features: Individual Room,See Remarks,Washer Hookup,Washer Included
Eating Area: Breakfast Counter / Bar,Family Kitchen,Dining Room,In Kitchen,See Remarks
Laundry: Has Laundry
Inclusions :Per Seller Inventory upon offer
Exclusions:Per Seller Inventory upon offer
Zoning: LA/RS-14M
MLSAreaMajor: 287A - Arrowhead Woods
Other Structures: Guest House,Guest House Detached,Sauna Private,Second Garage,Second Garage Detached,Storage,Two On A Lot,Workshop
PROPERTY DETAILS
Street Address: 177 Shorewood Drive
City: Lake Arrowhead
State: California
Postal Code: 92352
County: San Bernardino
MLS Number: EV24112253
Year Built: 1989
Courtesy of KELLER WILLIAMS LAKE ARROWHEAD
City: Lake Arrowhead
State: California
Postal Code: 92352
County: San Bernardino
MLS Number: EV24112253
Year Built: 1989
Courtesy of KELLER WILLIAMS LAKE ARROWHEAD
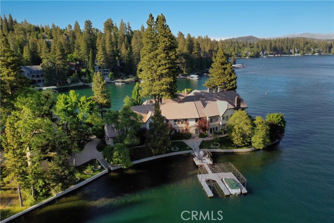
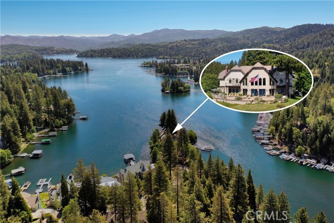
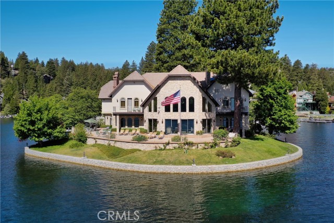
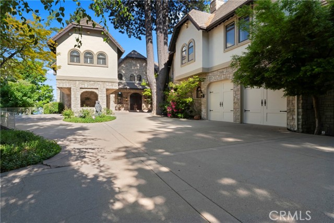
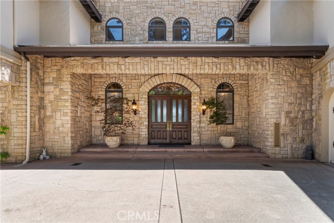
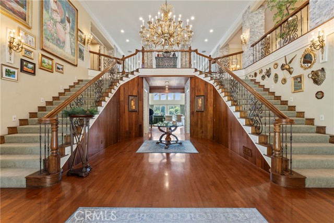
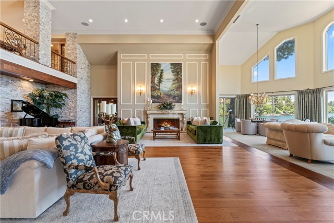
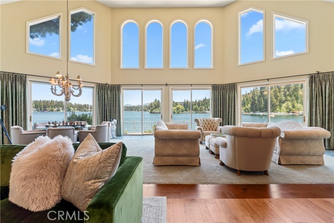
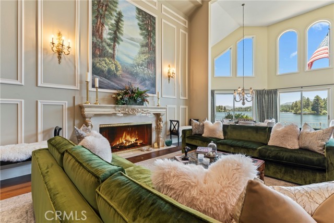
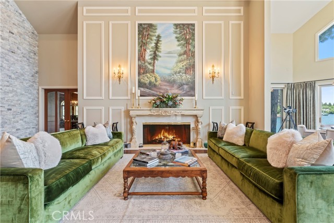
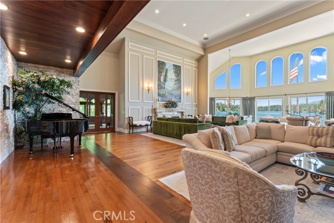
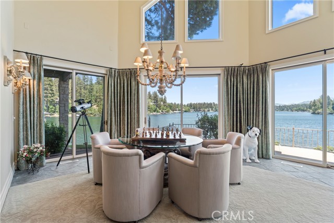
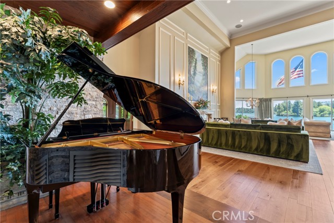
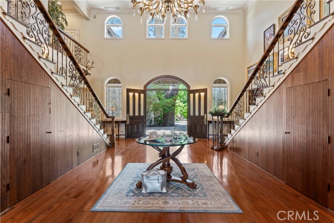
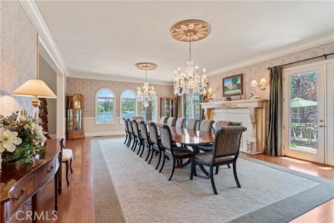
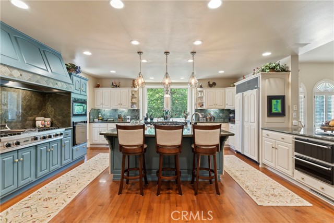
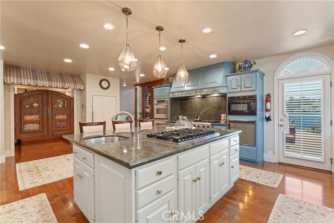
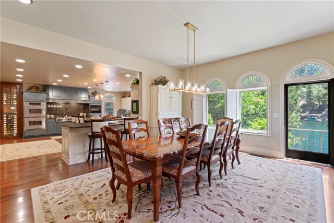
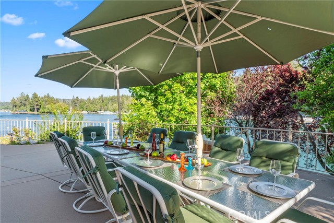
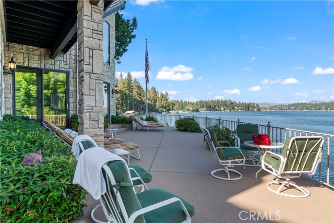
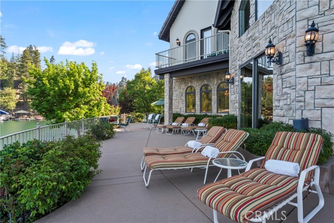
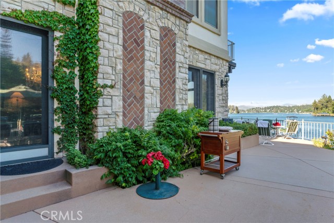
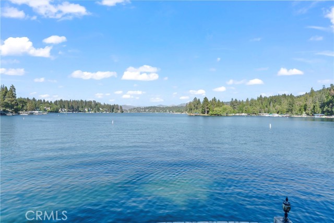
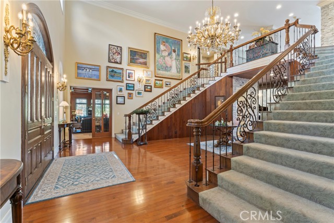
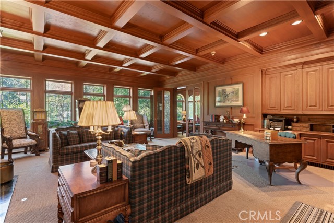
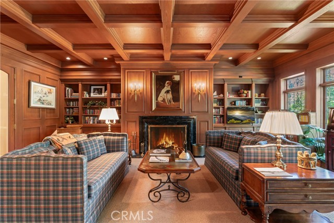
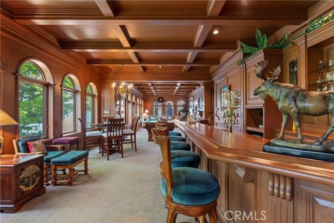
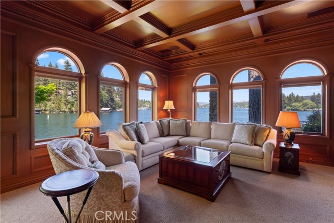
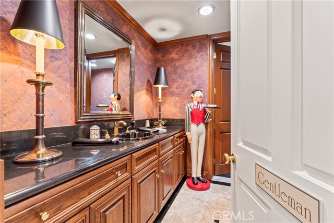
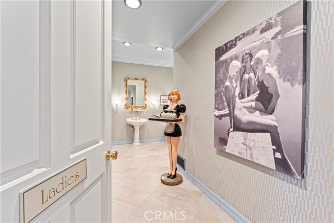
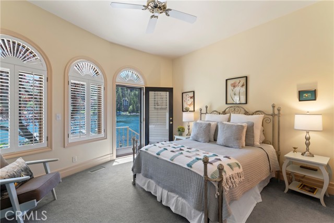
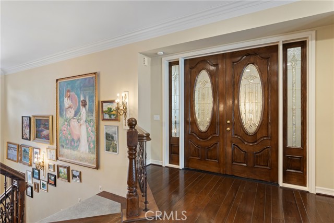
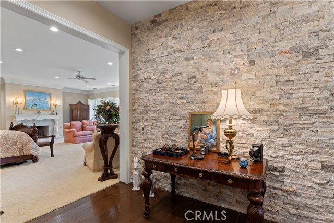
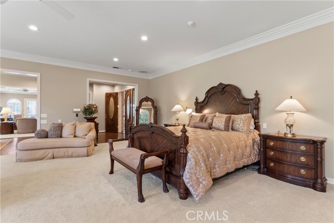
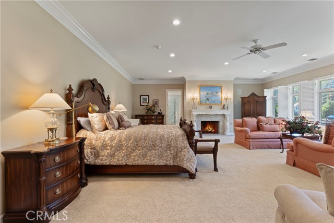
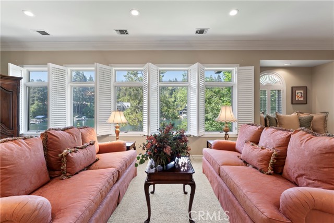
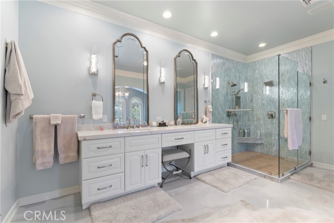
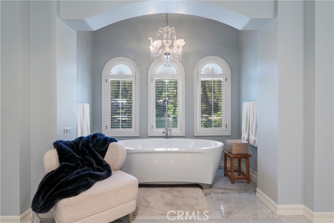
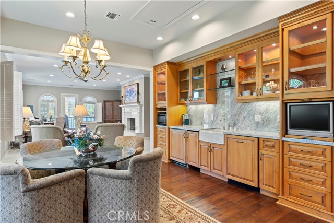
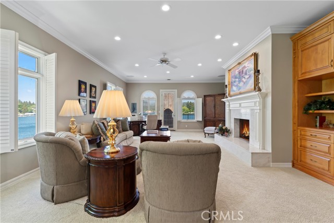
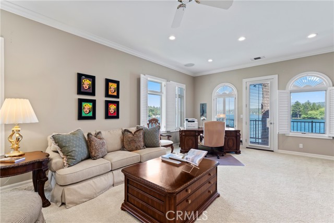
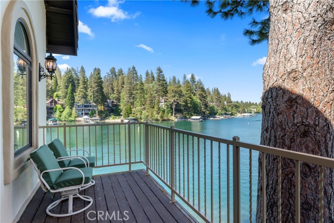
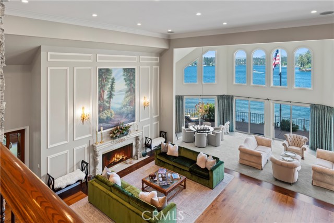
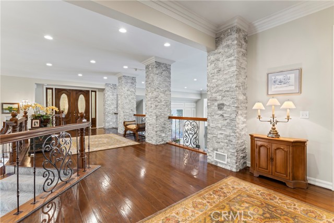
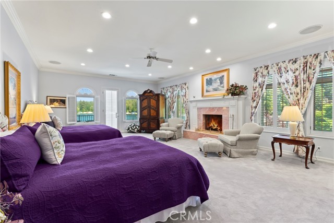
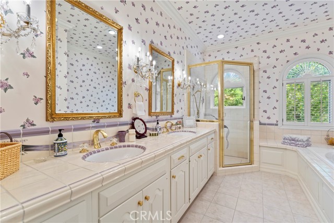
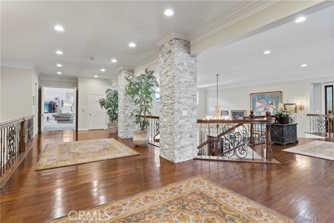
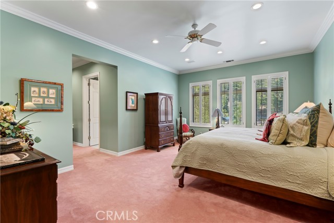
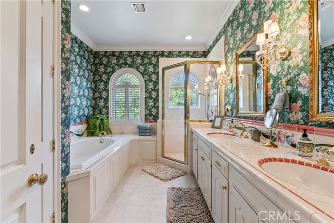
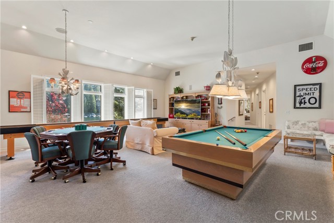
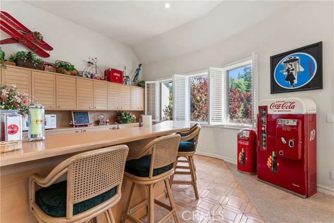
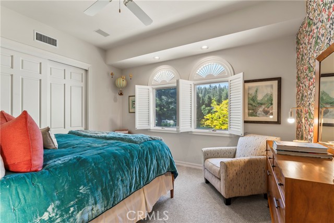
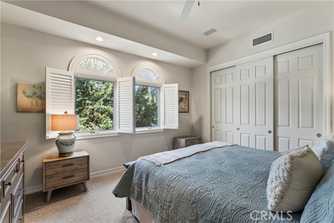
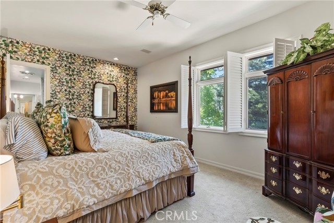
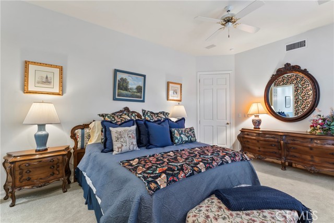
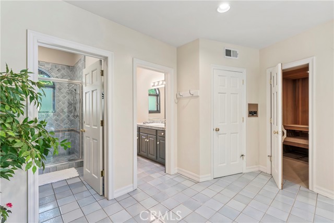
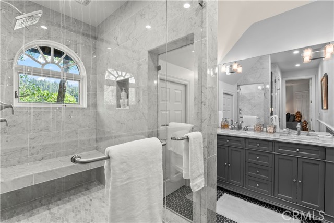
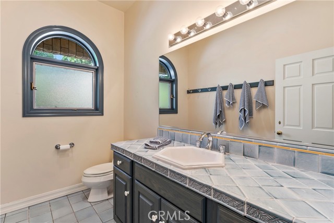
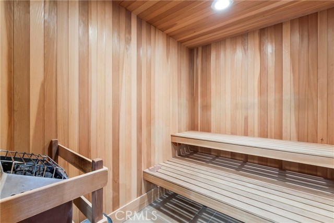
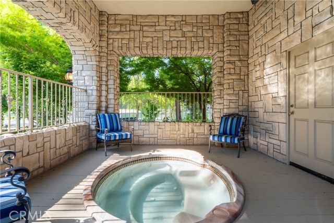
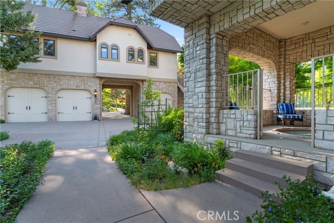
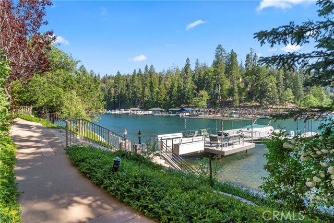
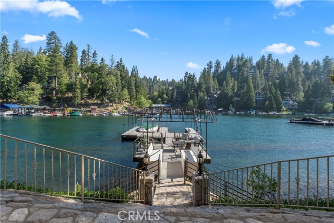
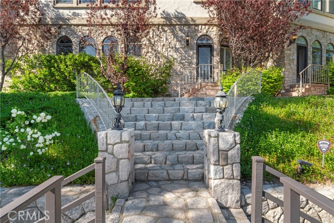
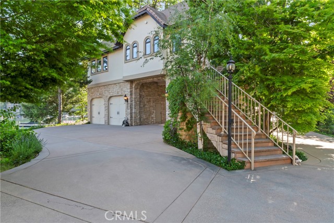
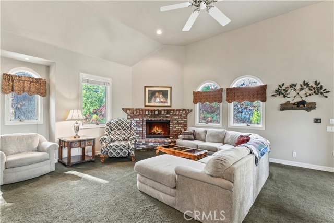
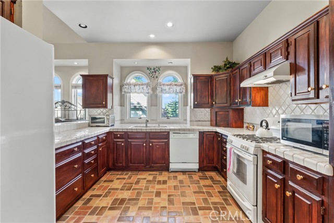
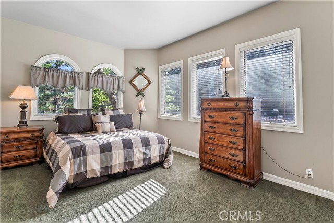
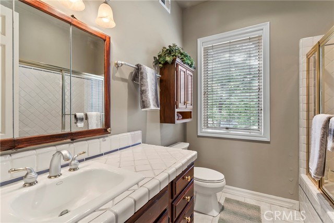
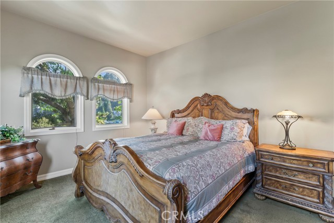
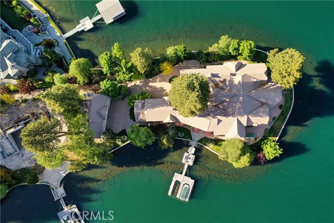
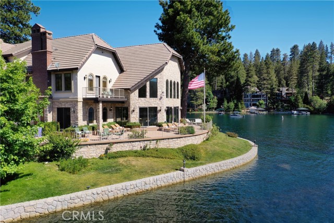
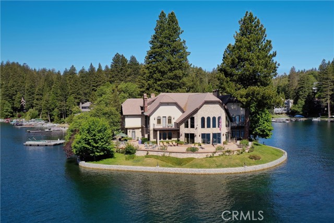
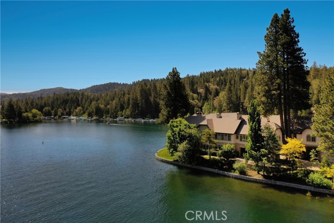
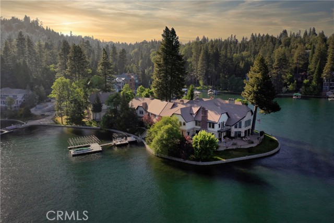

 Courtesy of EXP REALTY OF CALIFORNIA INC.
Courtesy of EXP REALTY OF CALIFORNIA INC.