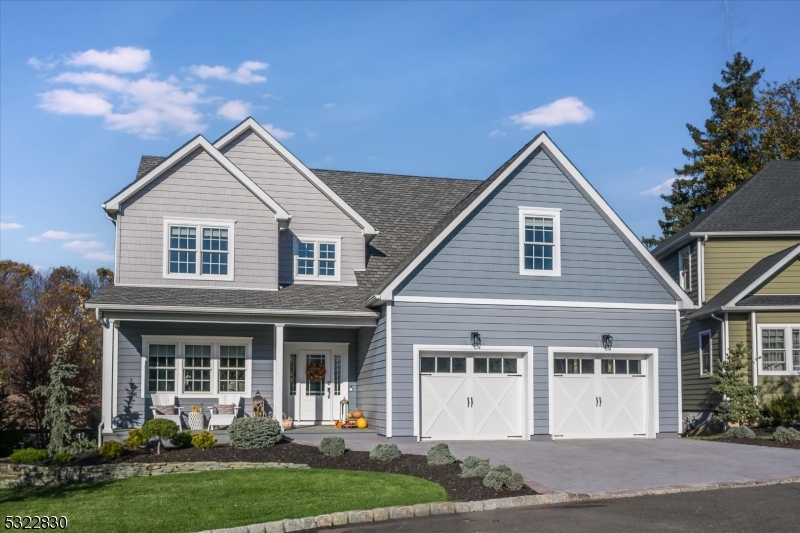Contact Us
Details
ALL ABOUT LIFESTYLE! Remarkable, grand home on one of Little Falls' loveliest cul-de-sacs, is not to be missed. Take advantage of this unique oppty to acquire a custom colonial from the original owner. This brick gem features updated baths and beautiful HW floors thruout. The detailing and fine quality fit & finish is what you will note first. Enter via 2-story, Entry Foyer with grand circular stair and 2 walk-in coat closets. Turn right into the Formal DR and then to chef's Kit w/ stainless appliances, including new counter-depth fridge and slide-in gas range. From the Foyer to your left is the Formal LR and then to the 2-story Great Room w/ gas FP, soaring 2-story ceilings and windows and an amazing view of the wooded yard. The remainder of the 1st floor includes a Den w/ a two-sided gas FP, shared with the Great Room, as well as a powder room, laundry room, pantry, garage. The 2nd flr features three oversized, ensuite beds. The Primary bedroom includes a large seating area, 2 generous walk-in closets and spa-inspired Primary Bath w/ soaking tub, separate shower, double sinks +lots of natural light. The other 2 beds on the 2nd flr feature elegant ensuite baths and lots of closet space. The lower level is fully finished to a hi-standard and features two sets of sliders to yard, an office (4th bed), a 350+bottle wine room, wet bar, Fam Rm, exercise area, full bath. Close to NYC trans, Little Falls/Up Montclair rest./shops and all major hiways all w/ lower Passaic Cnty taxesPROPERTY FEATURES
Number of Rooms : 11
Master Bedroom Description : Full Bath, Walk-In Closet
Master Bath Features : Soaking Tub, Stall Shower
Dining Area : Formal Dining Room
Dining Room Level : First
Living Room Level : First
Family Room Level: Ground
Kitchen Level: First
Kitchen Area : Center Island, Eat-In Kitchen
Basement Level Rooms : Bath(s) Other, Exercise Room, Family Room, Office, Utility Room, Walkout
Level 1 Rooms : Den,DiningRm,Foyer,GarEnter,GreatRm,Kitchen,Laundry,LivingRm,Pantry,PowderRm
Level 2 Rooms : 3 Bedrooms, Bath(s) Other
Den Level : First
Utilities : Electric, Gas-Natural
Water : Public Water
Sewer : Public Sewer
Parking/Driveway Description : 2 Car Width, Paver Block
Number of Parking Spaces : 4
Garage Description : Attached,DoorOpnr,InEntrnc
Number of Garage Spaces : 2
Exterior Features : Deck, Open Porch(es), Patio, Storm Window(s), Thermal Windows/Doors, Underground Lawn Sprinkler
Exterior Description : Brick, Vinyl Siding
Lot Description : Stream On Lot, Wooded Lot
Style : Custom Home, Colonial
Lot Size : 150X240
Condominium : Yes.
Acres : 0.99
Zoning : Residential
Cooling : 3 Units, Central Air, Multi-Zone Cooling
Heating : 3 Units, Forced Hot Air, Multi-Zone
Fuel Type : Gas-Natural
Water Heater : Gas
Construction Date/Year Built Description : Approximate
Roof Description : Asphalt Shingle
Flooring : Carpeting, Marble, Tile, Wood
Interior Features : BarWet,Blinds,CODetect,CeilCath,CedrClst,CeilHigh,SecurSys,Shades,SoakTub,StallShw,TubShowr,WlkInCls
Number of Fireplace : 2
Fireplace Description : Gas Fireplace, Great Room
Basement Description : Finished, Full, Walkout
Appliances : Carbon Monoxide Detector, Dishwasher, Dryer, Kitchen Exhaust Fan, Range/Oven-Gas, Refrigerator, Washer
Renovated Year : 2018
PROPERTY DETAILS
Street Address: 12 Greenbriar Rd
City: Little Falls
State: New Jersey
Postal Code: 07424-2311
County: Passaic
MLS Number: 3924131
Year Built: 1999
Courtesy of KELLER WILLIAMS - NJ METRO GROUP
City: Little Falls
State: New Jersey
Postal Code: 07424-2311
County: Passaic
MLS Number: 3924131
Year Built: 1999
Courtesy of KELLER WILLIAMS - NJ METRO GROUP
Similar Properties
$1,099,000
4 bds
2 ba
$999,000
4 bds
3 ba
$995,900
4 bds
4 ba
3,408 Sqft
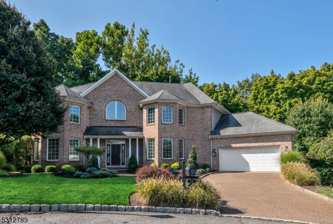
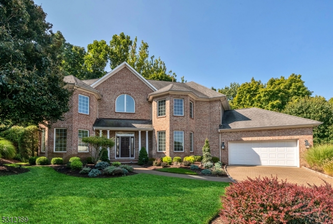
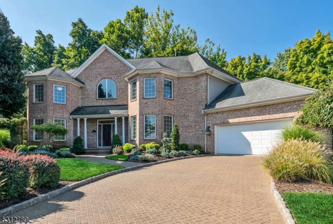
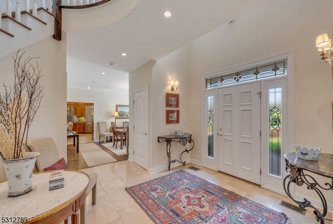
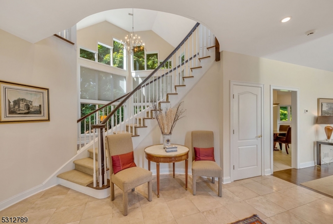
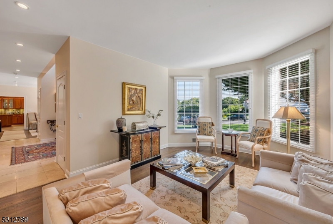
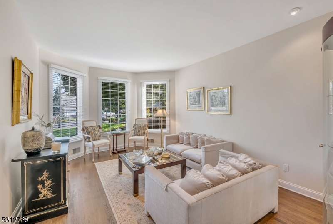
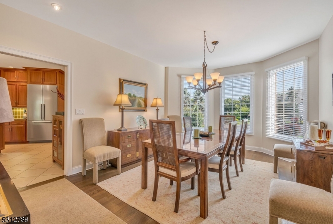
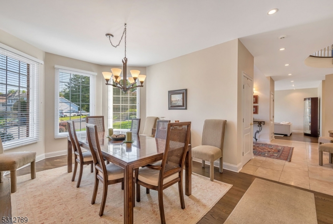
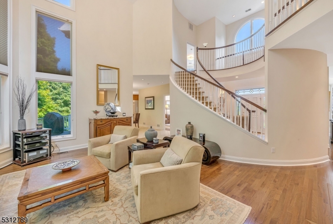
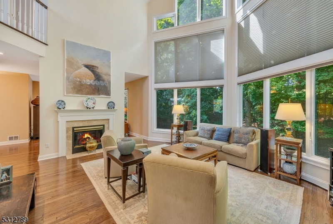
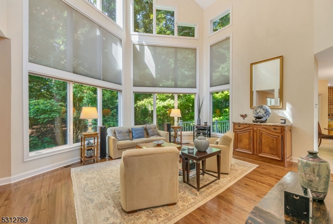
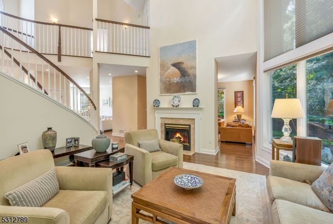
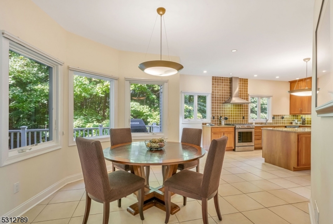
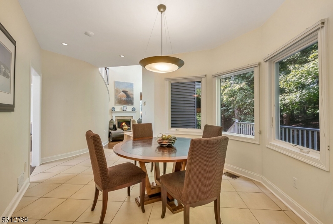
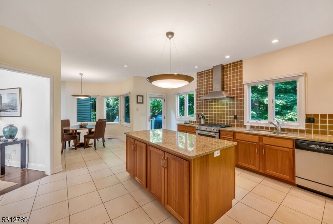
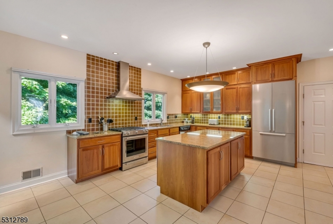
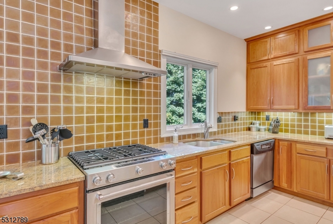
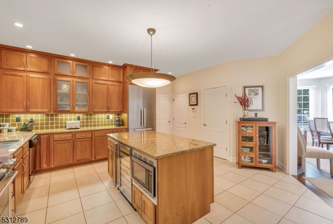
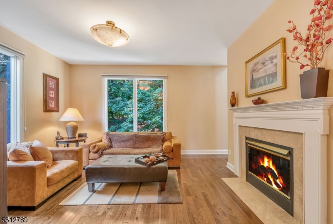
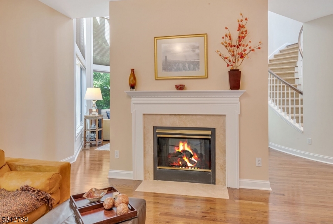
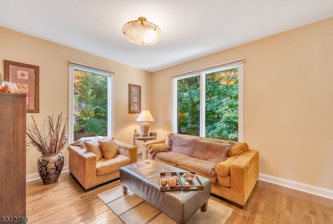
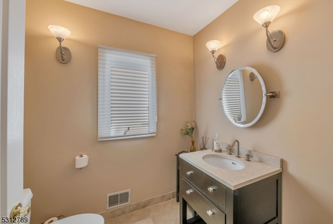
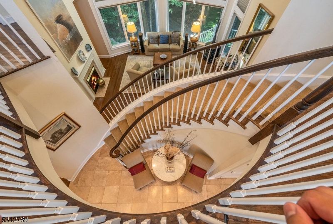
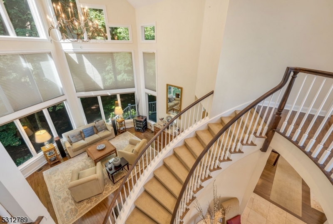
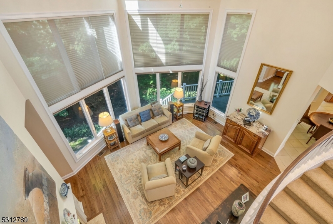
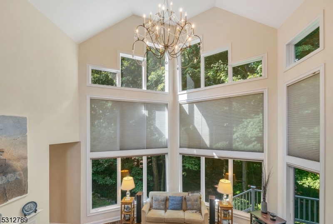
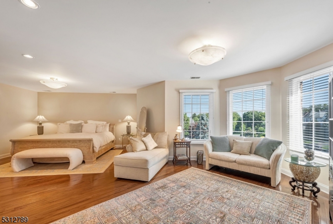
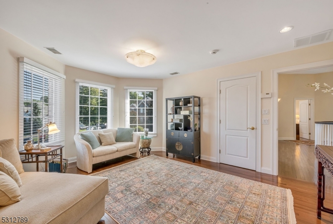
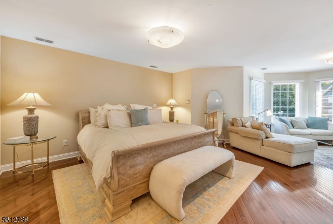
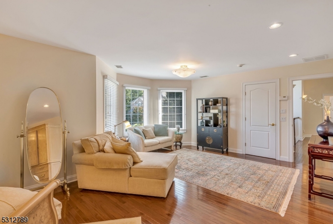
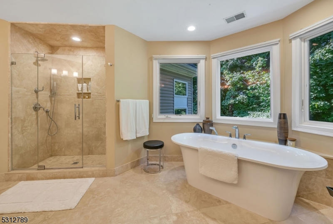
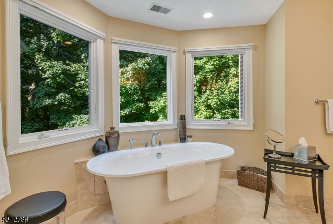
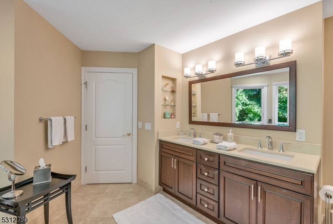
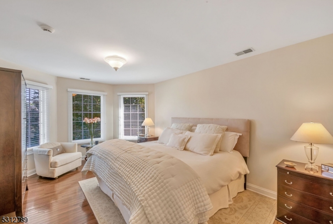
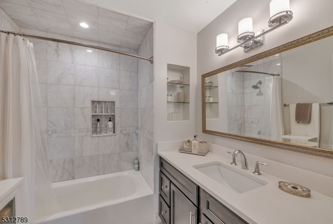
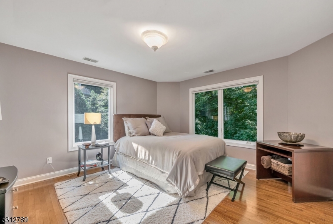
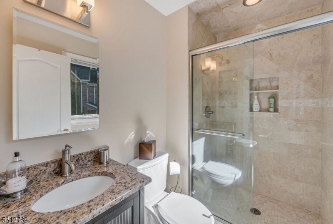
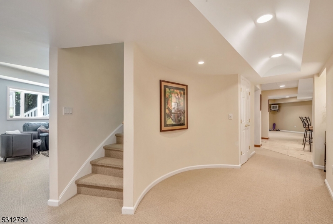
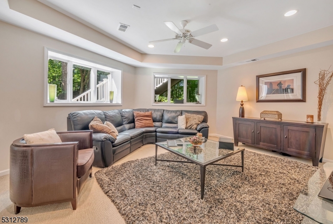
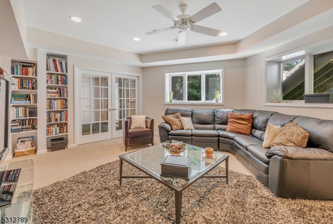
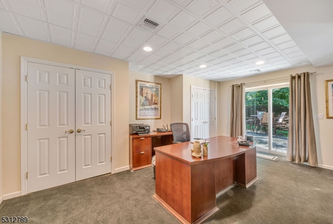
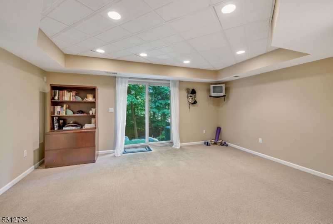
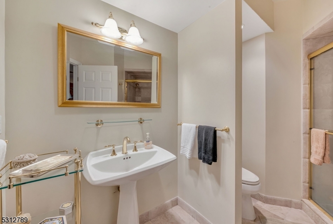
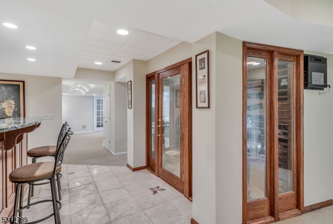
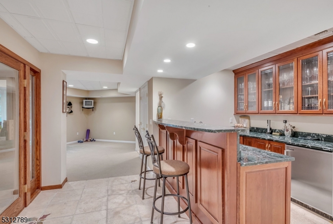
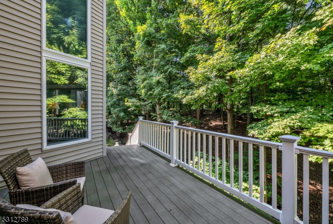
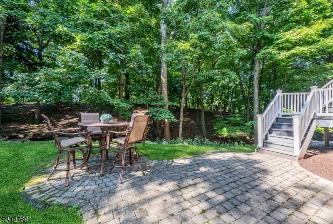
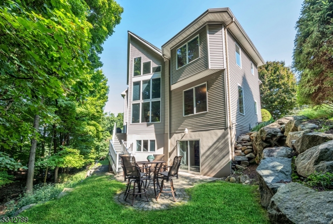
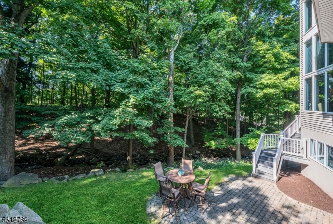
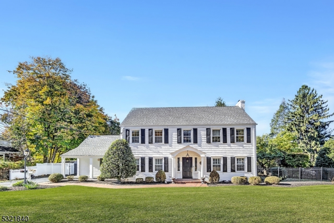
 Courtesy of EXP REALTY, LLC
Courtesy of EXP REALTY, LLC