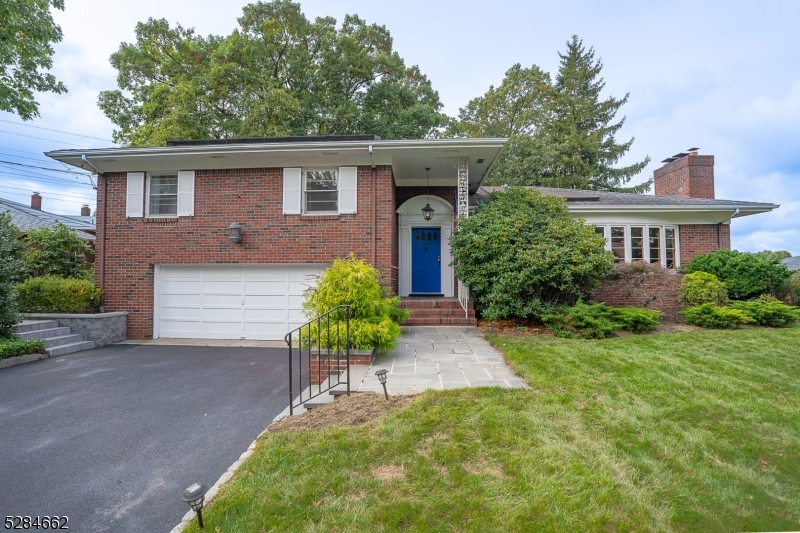Contact Us
Details
Built for My Family at the highest possible level of quality, this home is my life's passion and my life's work. The home was built in a Beautiful, timeless, classical style and the them of the home is continuous. It features stunning true hardwood flooring throughout with heated radiant tiles in the kitchens and bathrooms. The heating system is gas baseboards throughout the home and the cooling is provided by a forced air system located in the attic. The basement has been preheated with radiant floor piping. It can make for a perfect mother daughter setup for anyone with a large family. Speaking of large, the Paved Driveway has space for 11 vehicles and even has a dedicated parking space for a trailer or boat. the home features a large Family Room/office that is just to the left of the front entrance. This room can also potentially be bedroom number 5. To the right side of the front door is the first wing of the home which features two bedrooms, a bathroom, and the laundry room. Up stairs the Master Bedroom with its Awesome Vaulted Ceilings provides Ample living space and is complete with his and her custom closets and the master Bathroom. The walk-up attic is very convenient for storage and can double as another built out space in the future as it is very large. Walking outside from one of the 2 double patio doors you will be greater by a Beautiful, large Brazilian hardwood Deck that Absolutely shines during the grilling season. A leve layrd and foliage provide the privacy.PROPERTY FEATURES
Number of Rooms : 12
Master Bedroom Description : Full Bath, Walk-In Closet
Master Bath Features : Jetted Tub, Stall Shower, Stall Shower And Tub
Dining Area : Formal Dining Room
Dining Room Level : First
Living Room Level : First
Ground Level Rooms : GarEnter
Family Room Level: First
Kitchen Level: First
Kitchen Area : Breakfast Bar, Center Island, Eat-In Kitchen, Pantry
Level 1 Rooms : Dining Room, Family Room, Foyer, Kitchen, Living Room
Level 2 Rooms : 2 Bedrooms, Bath(s) Other, Laundry Room
Level 3 Rooms : 2 Bedrooms, Attic, Bath(s) Other, Foyer
Utilities : Electric, Gas-Natural
Water : Public Water
Sewer : Public Sewer
Amenities : Jogging/Biking Path, Storage
Parking/Driveway Description : 2 Car Width, Additional Parking, Paver Block
Number of Parking Spaces : 11
Garage Description : Assigned, Attached Garage, Built-In Garage, Finished Garage, Garage Door Opener, Garage Parking
Number of Garage Spaces : 3
Exterior Features : Barbeque, Deck, Storage Shed, Thermal Windows/Doors, Underground Lawn Sprinkler
Exterior Description : Brick, Vinyl Siding
Lot Description : Cul-De-Sac, Level Lot
Style : Custom Home
Lot Size : 90x190
Condominium : Yes.
Acres : 0.39
Cooling : Central Air
Heating : Baseboard - Hotwater
Fuel Type : Gas-Natural
Water Heater : Gas
Construction Date/Year Built Description : Renovated
Roof Description : Asphalt Shingle
Flooring : Wood
Interior Features : BarDry,Blinds,CODetect,Drapes,AlrmFire,CeilHigh,Shades,SmokeDet,SoakTub,StallTub
Number of Fireplace : 2
Fireplace Description : Dining Room, Living Room
Basement Description : French Drain, Full, Unfinished
Appliances : CarbMDet,CentVac,Dishwshr,Disposal,Dryer,KitExhFn,Microwav,RgOvGas,Refrig,SumpPump,Washer,WatrFltr,WineRefr
Renovated Year : 2008
PROPERTY DETAILS
Street Address: 12 Notch Park Rd
City: Little Falls
State: New Jersey
Postal Code: 07424-2437
County: Passaic
MLS Number: 3941571
Year Built: 1953
Courtesy of KELLER WILLIAMS VILLAGE SQUARE
City: Little Falls
State: New Jersey
Postal Code: 07424-2437
County: Passaic
MLS Number: 3941571
Year Built: 1953
Courtesy of KELLER WILLIAMS VILLAGE SQUARE
Similar Properties
$1,395,000
4 bds
3 ba
3,800 Sqft
$999,000
4 bds
4 ba
$885,000
4 bds
3 ba
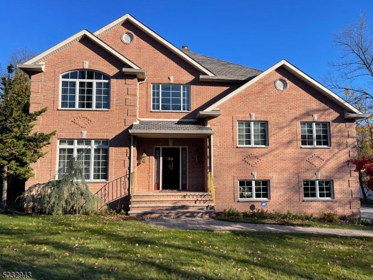
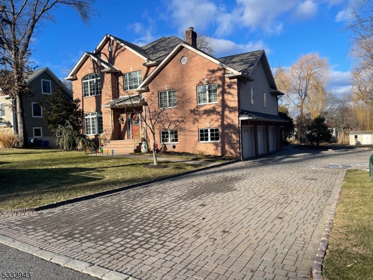
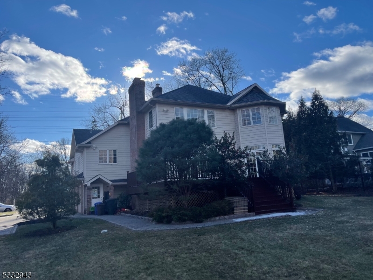
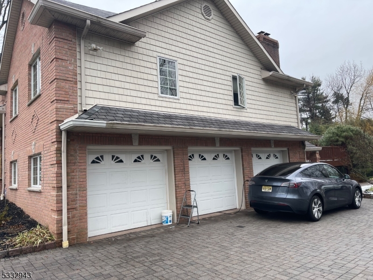
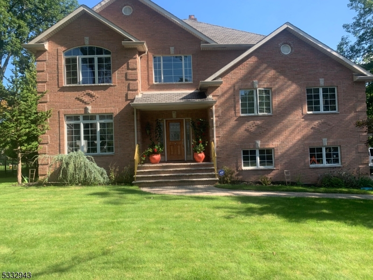
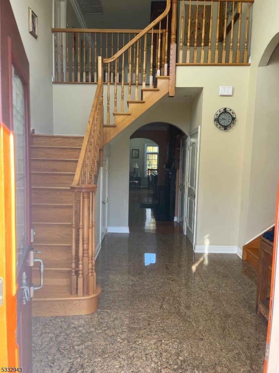
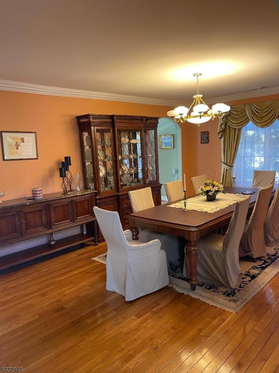
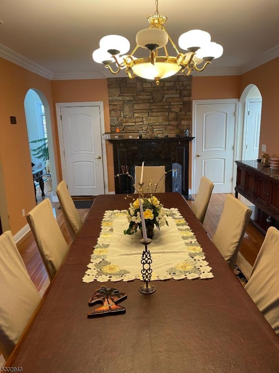
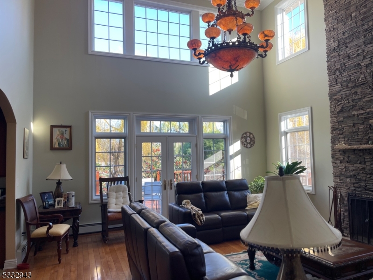
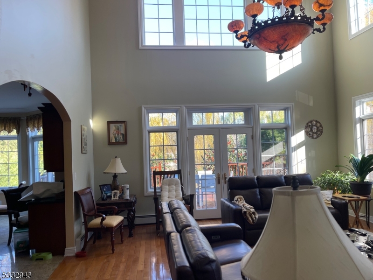
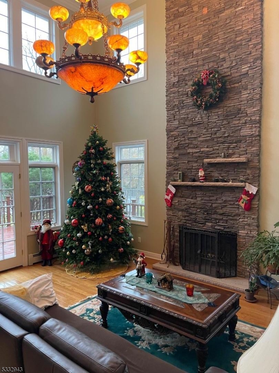
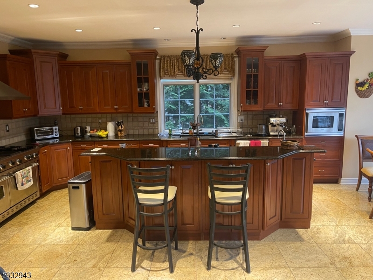
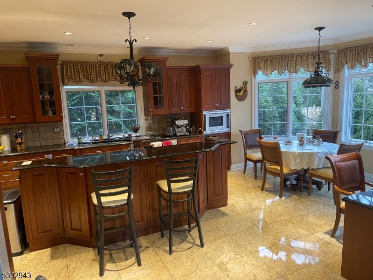
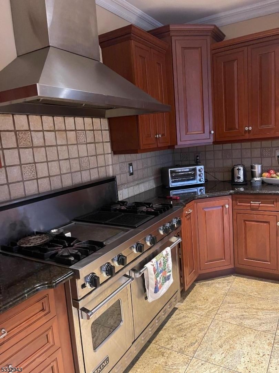
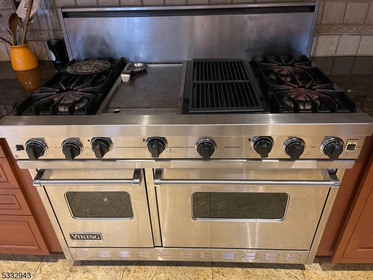
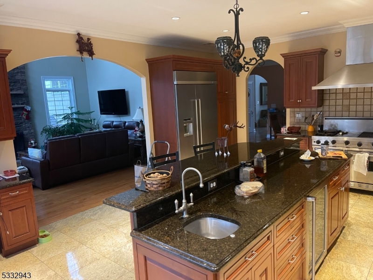
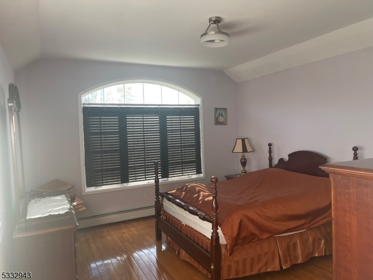
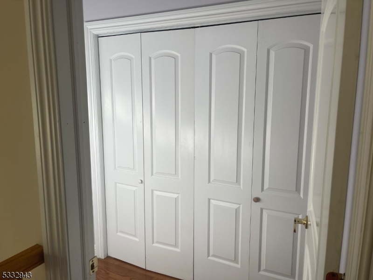
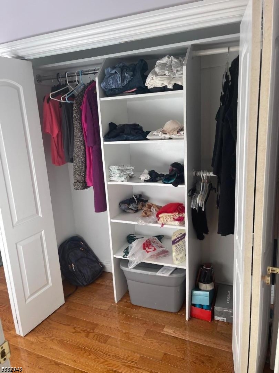
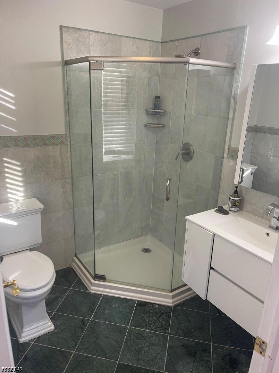
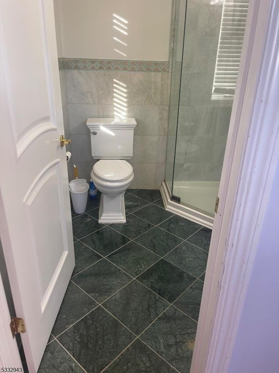
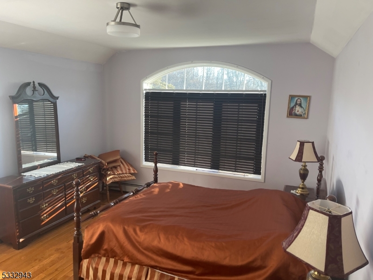
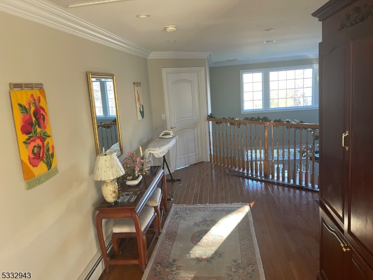
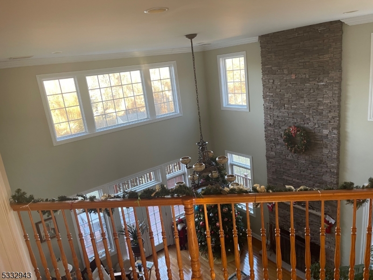
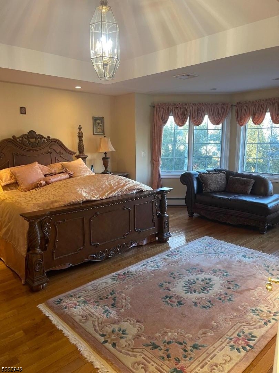
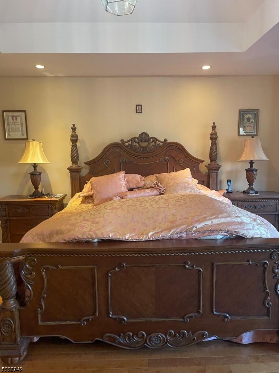
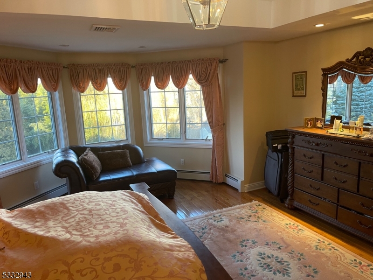
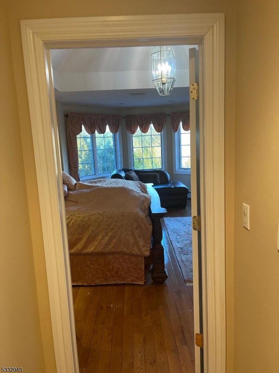
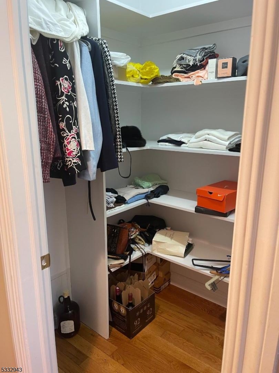
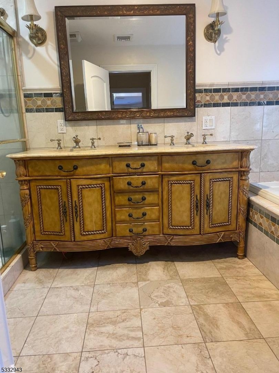
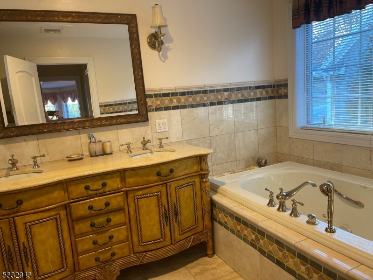
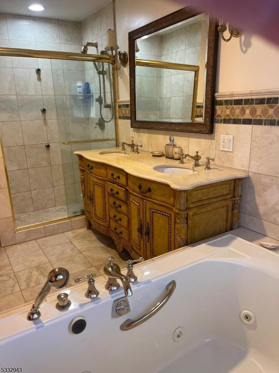
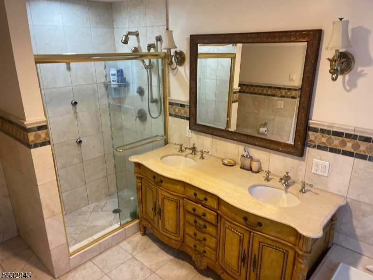

 Courtesy of KELLER WILLIAMS VILLAGE SQUARE
Courtesy of KELLER WILLIAMS VILLAGE SQUARE Courtesy of Compass New Jersey, LLC-Montclair
Courtesy of Compass New Jersey, LLC-Montclair