Contact Us
Details
This exceptional luxury custom estate offers unparalleled craftsmanship and sophisticated design on a private 1-acre property. The stunning 19 foot full mahogany front doors set the tone for the meticulous details throughout, including all-brick construction with real limestone window surrounds and custom painting. Inside, every closet is crafted like fine furniture, while an upscale molding package and coffered ceilings exude elegance. Modern conveniences abound, with a smart home system, Sonance invisible speakers, and a three-stop elevator. The chef's kitchen, complemented by an additional basement kitchen, is perfect for entertaining. Retreat to the cherrywood detailed movie theater or the maple finished wine cellar in the walk out lower level. Enjoy comfort year-round with spray foam insulation, heated floors in every room, radiant hot water heat, and a 5-zone heating and cooling system supported by 400-amp service. Bathrooms are sound-insulated for tranquility, and the master suite boasts a stunning barrel ceiling. Outdoor spaces include heated front entrances, patios, and decks, with provisions for a heated driveway. Relax by the gunite pool surrounded by a 400-foot retaining wall, and admire the poured concrete foundation ensuring lasting durability. With custom details like a fire suppression system, and finished attic and storage areas, this home redefines luxury living. Come to the jewel of Bel Air in Livingston's finest community, all within an hour of NYC.PROPERTY FEATURES
Number of Rooms : 19
Master Bedroom Description : Full Bath, Other Room, Walk-In Closet
Dining Room Level : First
Living Room Level : First
Family Room Level: First
Kitchen Level: First
Kitchen Area : Center Island, Eat-In Kitchen, Pantry, Second Kitchen, Separate Dining Area
Basement Level Rooms : 1Bedroom,BathOthr,Exercise,Kitchen,Leisure,Office
Den Level : First
Utilities : Gas-Natural
Water : Public Water
Sewer : Public Sewer
Amenities : Billiards Room, Elevator, Exercise Room, Storage
Parking/Driveway Description : Circular, Driveway-Exclusive, Off-Street Parking
Garage Description : Attached Garage, Finished Garage, Garage Door Opener, Garage Parking
Number of Garage Spaces : 3
Exterior Features : Deck, Patio
Exterior Description : Brick
Lot Description : Cul-De-Sac, Level Lot
Style : Custom Home
Lot Size : 213 X 203
Condominium : Yes.
Pool Description : Gunite, Heated, In-Ground Pool
Acres : 0.99
Cooling : Central Air, Multi-Zone Cooling
Heating : Forced Hot Air, Multi-Zone
Fuel Type : Gas-Natural
Construction Date/Year Built Description : Approximate
Roof Description : Asphalt Shingle
Number of Fireplace : 4
Fireplace Description : Gas Fireplace
Basement Description : Finished, Full, Walkout
PROPERTY DETAILS
Street Address: 11 Grasmere Ct
City: Livingston
State: New Jersey
Postal Code: 07039-3409
County: Essex
MLS Number: 3936278
Year Built: 2024
Courtesy of NEST SEEKERS NEW JERSEY LLC
City: Livingston
State: New Jersey
Postal Code: 07039-3409
County: Essex
MLS Number: 3936278
Year Built: 2024
Courtesy of NEST SEEKERS NEW JERSEY LLC
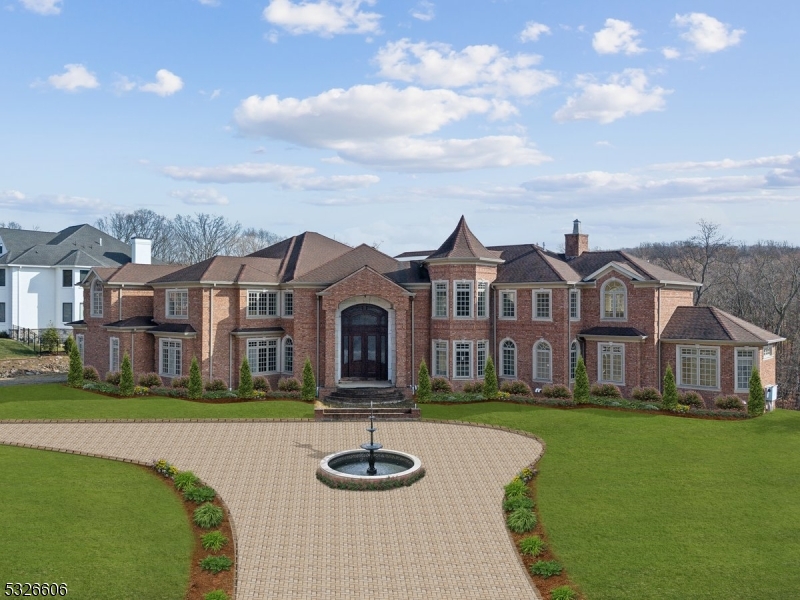
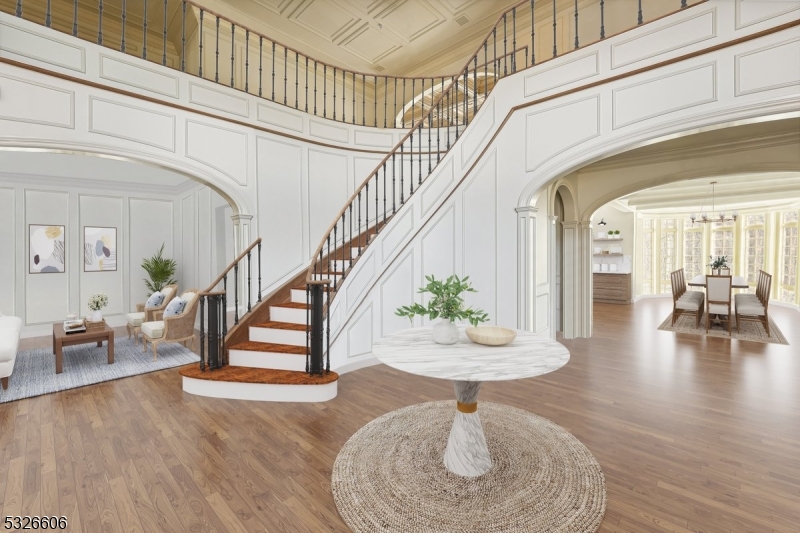
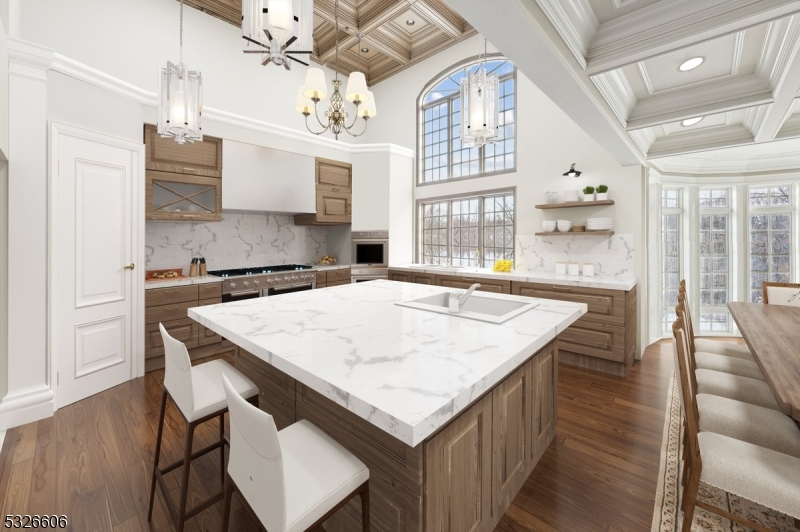
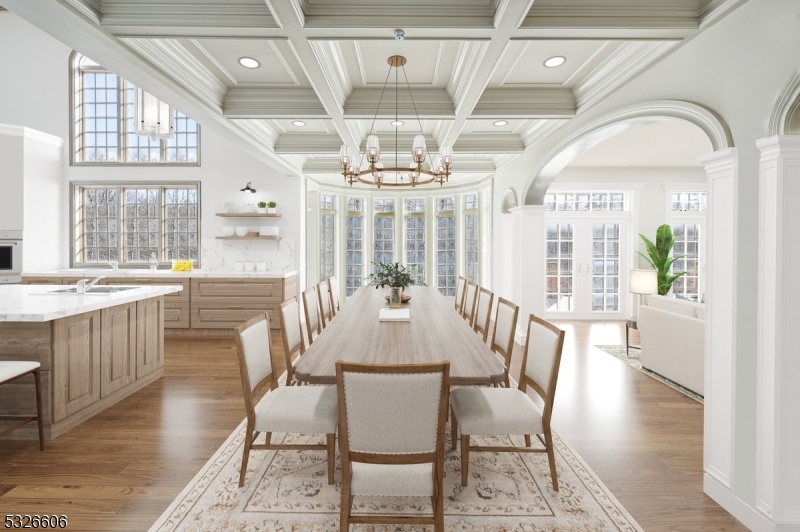
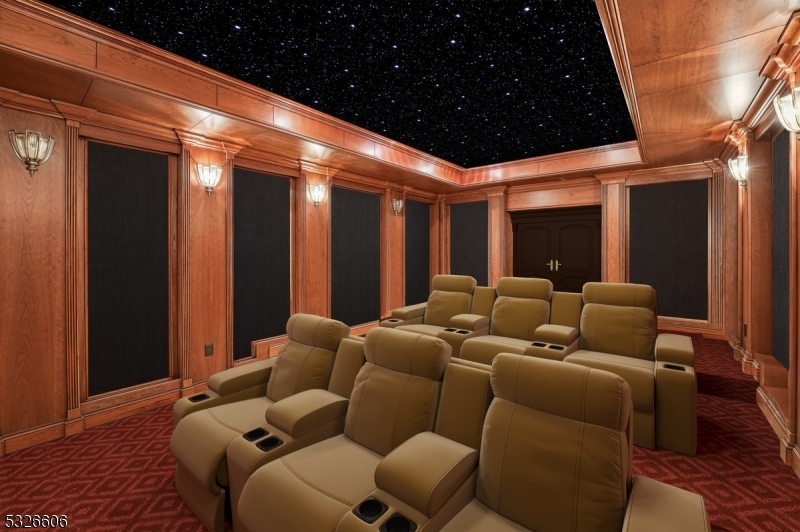
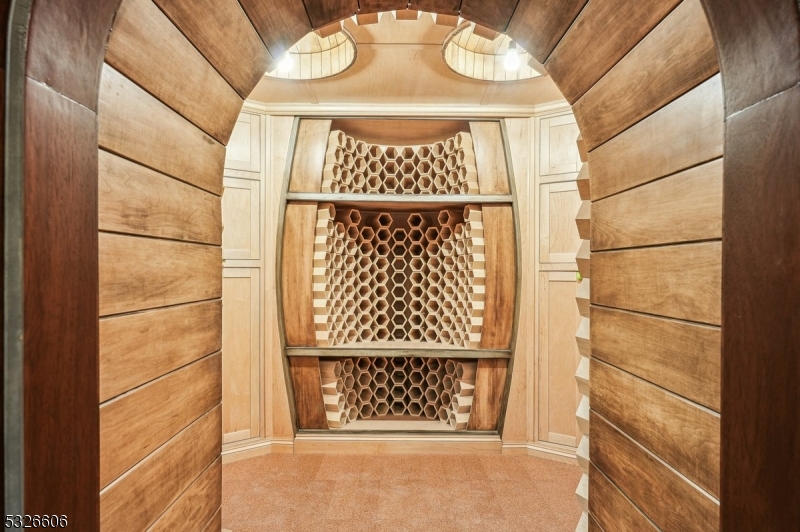
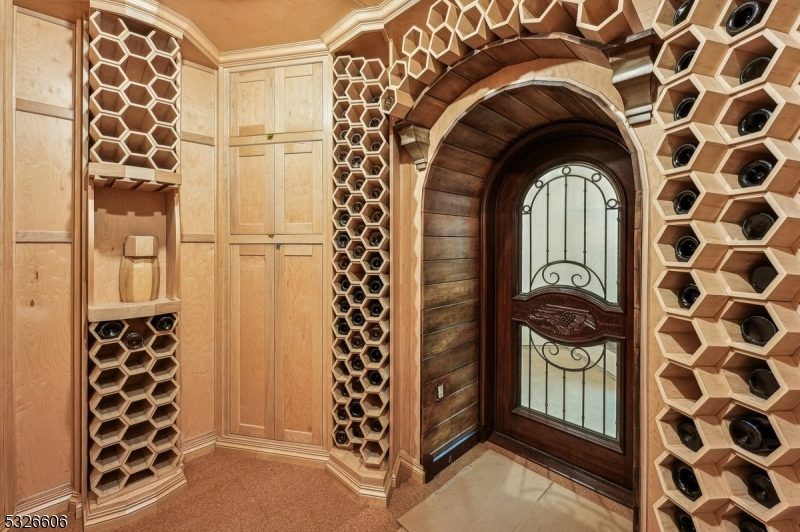
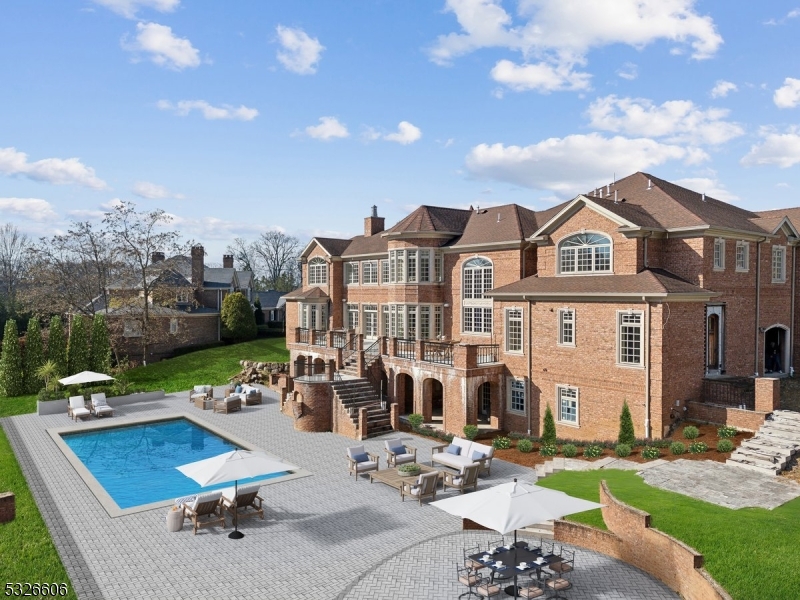

 Courtesy of NEST SEEKERS NEW JERSEY LLC
Courtesy of NEST SEEKERS NEW JERSEY LLC Courtesy of Nest Seekers New Jersey-Rumson
Courtesy of Nest Seekers New Jersey-Rumson