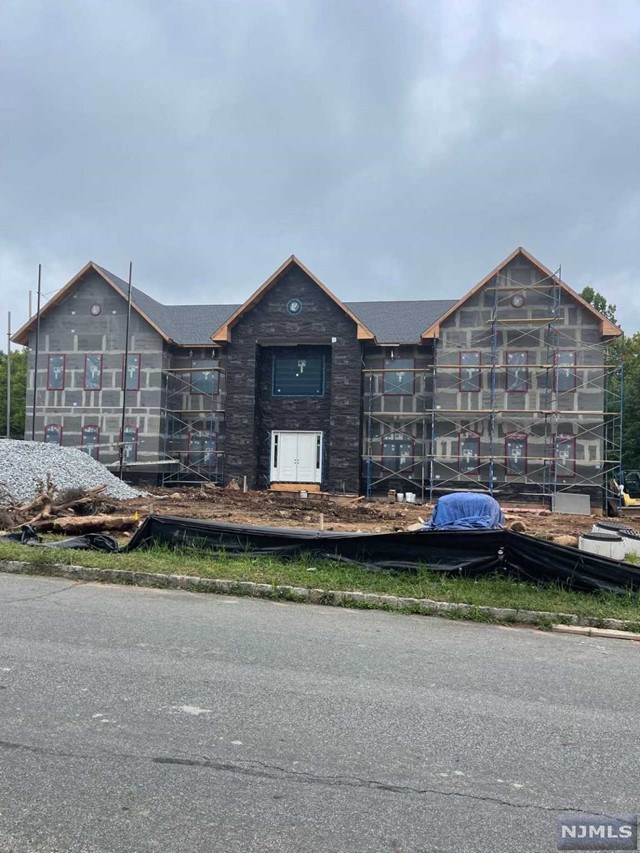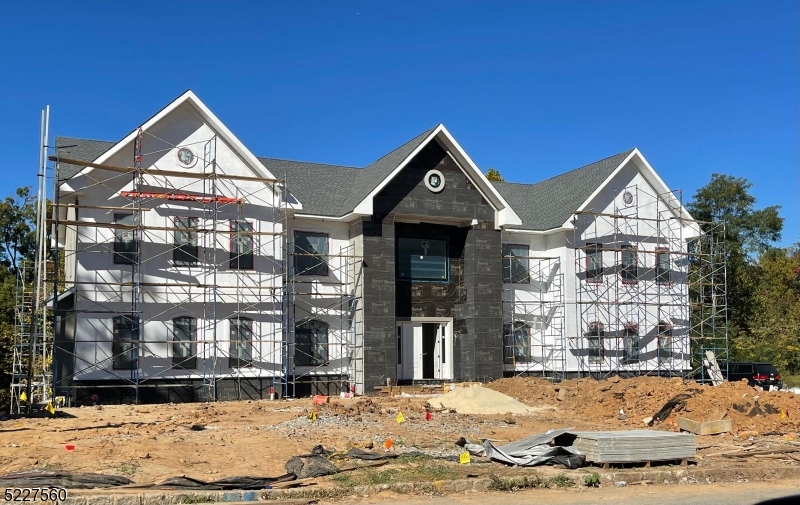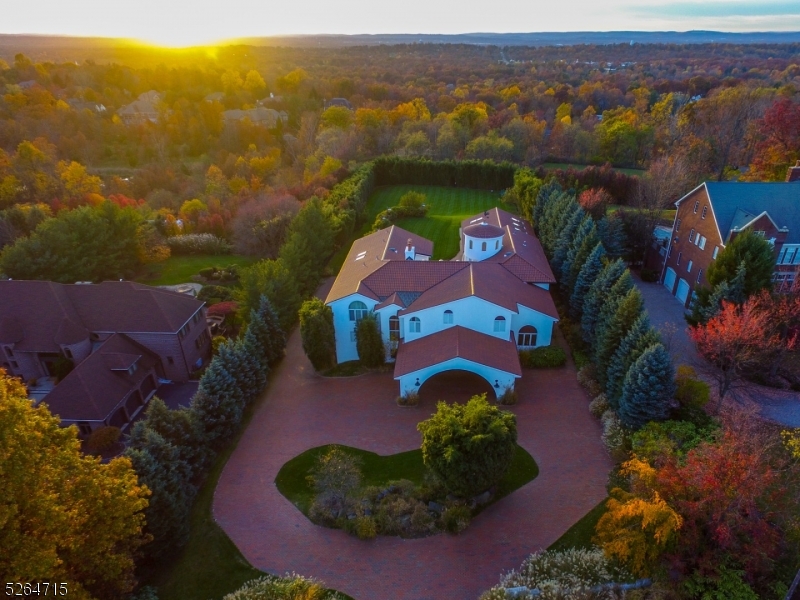
Contact Us
Details
Introducing an exquisite custom colonial by Premium Homes, spanning 12,000 square feet with 7 bedrooms and 9.5 bathrooms. This estate redefines luxury. Enter through a grand 22-foot marble foyer into a home featuring a 22-foot great room, a sophisticated living room with a fi replace, and a cozy family room with a two-way fi replace. The open-concept kitchen is a chef's dream, with a spacious island, top-tier appliances, and hardwood floors. It connects to a walk-in pantry, Butler's pantry, and custom wet bar. The first floor also boasts 10-foot ceilings, custom trim, high-end finishes, and an en suite bedroom with a walk-in closet. Upstairs, fi nd 10-foot ceilings and five large en suite bedrooms, each with walk-in closets. The primary suite features two expansive walk-ins, a spa-inspired bathroom with a Roman tub, and a private vanity area. The finished lower level offers 9-foot ceilings, a recreation room with a custom bar, a theater room, a seventh en suite bedroomPROPERTY FEATURES
Number of Rooms : 17
Garage :Attached
Style : Colonial
Year built : New Construction-New Foundation,2020's
Sub-Style : Other
Heating\Cooling : Gas,Multi-Zone
PROPERTY DETAILS
Street Address: 39 Westmount Drive
City: Livingston
State: New Jersey
Postal Code: 07039
County: Essex
MLS Number: 24031999
Courtesy of Coldwell Banker, Livingston
City: Livingston
State: New Jersey
Postal Code: 07039
County: Essex
MLS Number: 24031999
Courtesy of Coldwell Banker, Livingston

 Courtesy of COLDWELL BANKER REALTY
Courtesy of COLDWELL BANKER REALTY
 Courtesy of Coldwell Banker, Livingston
Courtesy of Coldwell Banker, Livingston