MLS Name : CTMLS.
Contact Us
Details
Welcome to your dream home with ACREAGE that's also a MULTIGENERATIONAL home! With plenty of room to roam, this property is perfect for those seeking a rural LIFESTYLE without sacrificing modern amenities. Newly built ranch-style home offers 4,750+ finished sq ft of ELEGANT living space, featuring 7 bedrooms & 4.5 bathrooms, all nestled on a SPRAWLING 8.9 acres of picturesque land. Step inside to discover a SPACIOUS, open-concept design that blends modern sophistication with cozy comfort. The BRIGHT, airy living area boasts large windows that frame STUNNING VIEWS of surrounding countryside. Soaring 12 ft ceilings, a gorgeous FIREPLACE surrounded by built in shelves & CUSTOM cabinets, & beautiful plank flooring round out this gorgeous space. The heart of the home is an inviting kitchen equipped with stainless appliances, generous counter space, & a LARGE island. Additionally, you’ll enjoy the large BUTLER'S PANTRY featuring Dacor double ovens, prep sink, & an abundance of cabinet space. The master suite serves as a PRIVATE oasis, complete with a luxurious en-suite & a HUGE walk-in closet. Each additional bedroom is well-appointed, providing ample space for family or visitors. This home even features an INVITING sitting area at the center of the additional bedrooms that serves as a play room for children or conversation/gaming area for older family or guests. One of the standout features of this property is the SEPARATE living quarters, ideal for multi-generational living, guests, or as a rental opportunity. This apartment includes living/dining room space with a fireplace, two bedrooms, one bathroom, & a fully equipped kitchen. The house is wired for SURROUND SOUND, includes ZONED heating and cooling, heated flooring even in the 3-car garage, large well-lit ATTIC for additional storage, storm shelter, and a huge COVERED PATIO! Outside, the EXPANSIVE acreage offers endless possibilities—from gardening & outdoor recreation to simply enjoying the TRANQUILITY of nature.PROPERTY FEATURES
Water Source :
Public
Sewer System :
Septic Tank
Parking Features :
Garage On Property : Yes.
Garage Spaces:
3
Roof :
Metal
Age Description :
2 Years/Less
Heating :
Natural Gas
Cooling :
Electric
Construction Materials :
Board & Batten Siding
Floor Plan Features :
Ranch
Above Grade Finished Area :
4750
S.F
PROPERTY DETAILS
Street Address: 3535 State Route H Highway
City: Maysville
State: Missouri
Postal Code: 64469
County: DeKalb
MLS Number: 2512658
Year Built: 2024
Courtesy of Keller Williams Realty Partner
City: Maysville
State: Missouri
Postal Code: 64469
County: DeKalb
MLS Number: 2512658
Year Built: 2024
Courtesy of Keller Williams Realty Partner
Similar Properties
$749,000
7 bds
4 ba
4,750 Sqft
$359,900
3 bds
2 ba
3,180 Sqft
$355,000
3 bds
3 ba
2,433 Sqft
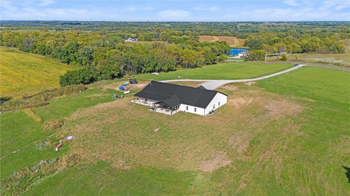
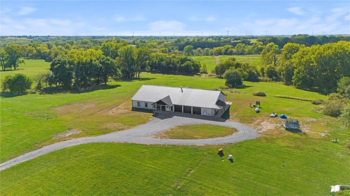
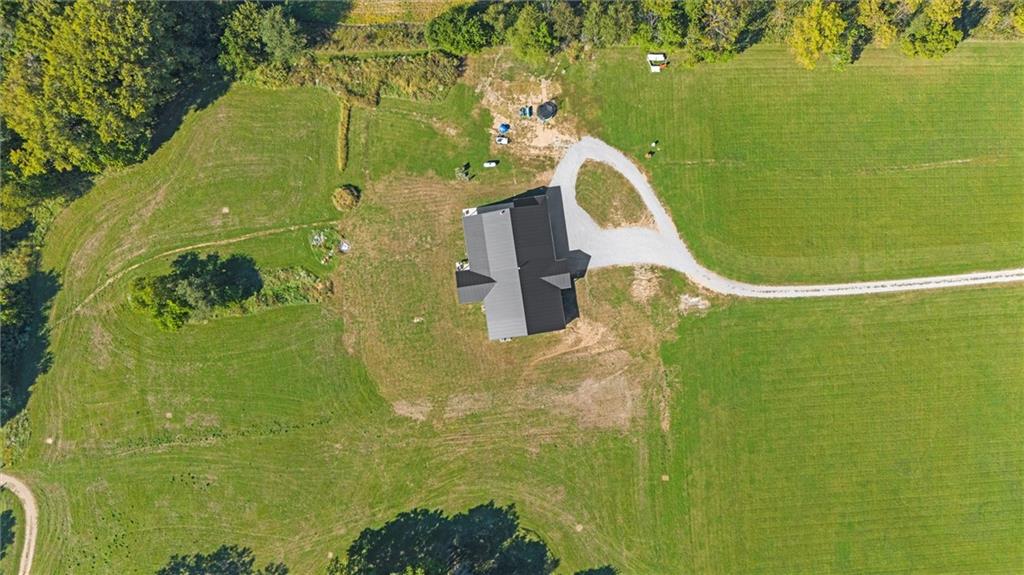
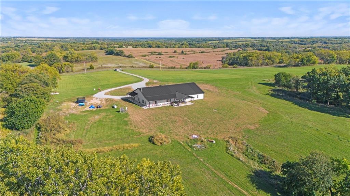
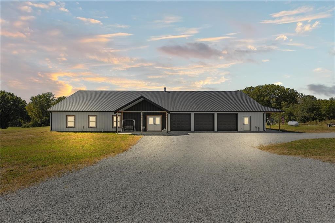
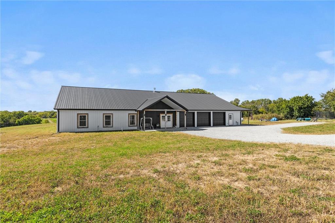
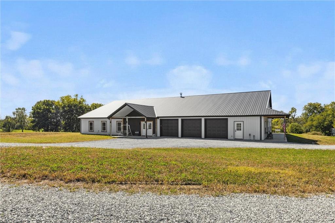
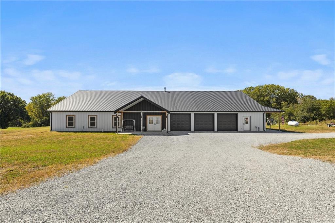
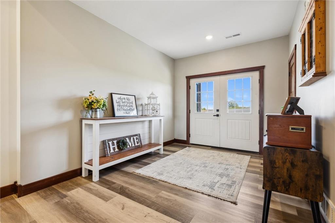
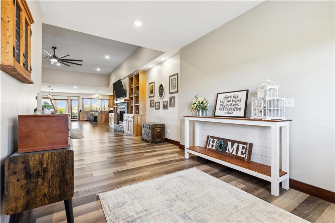
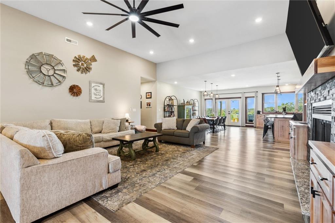
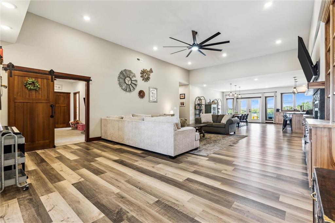
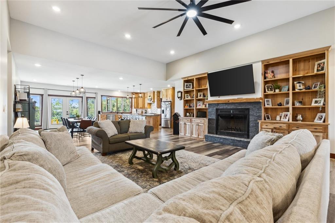
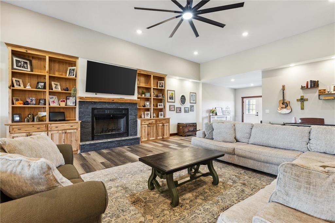
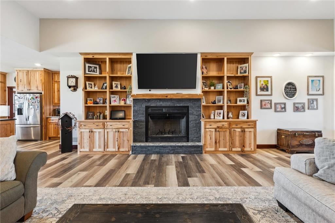
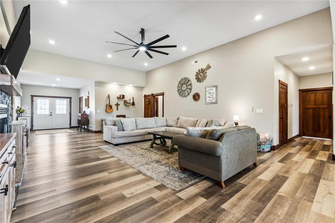
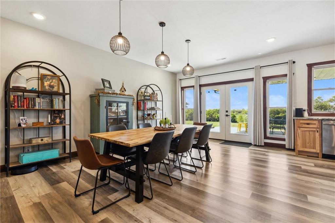
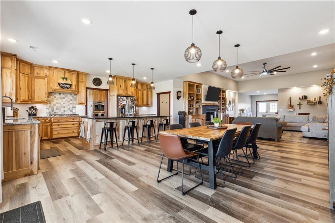
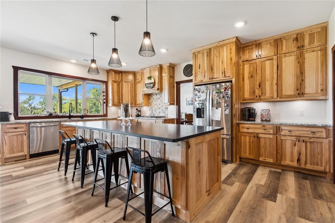
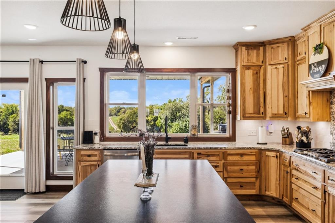
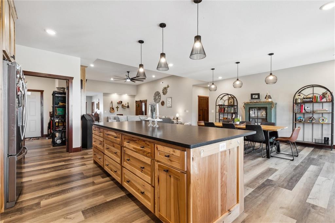
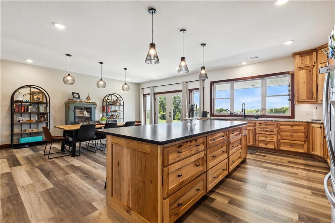
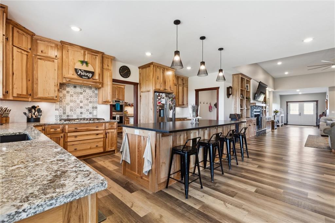
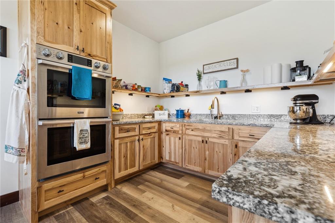
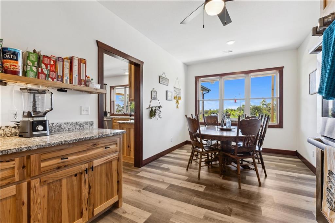
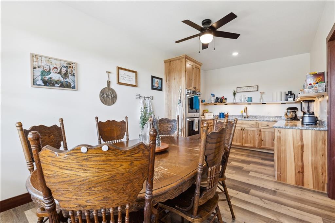
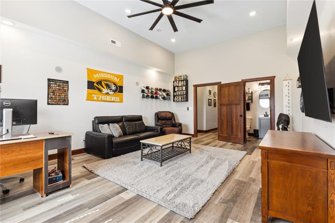
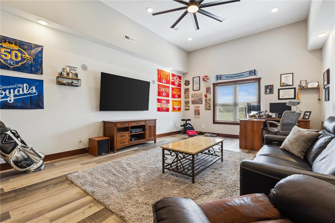
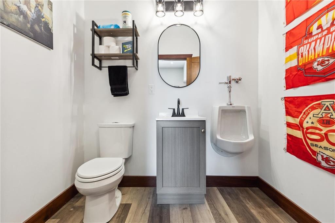
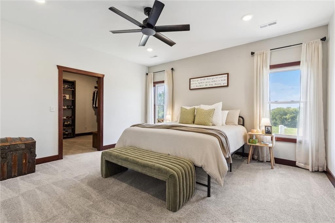
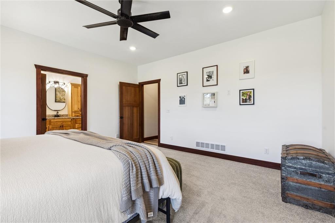
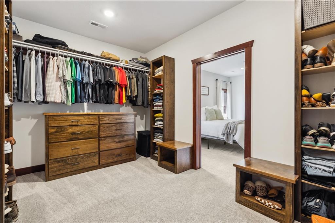
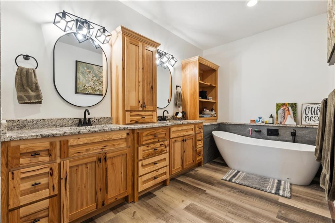
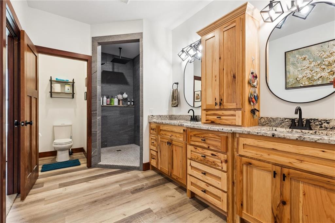
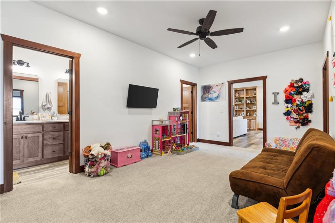
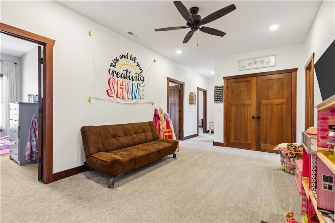
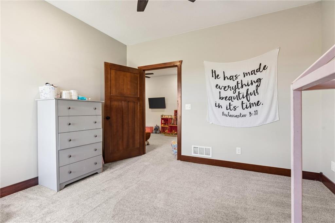
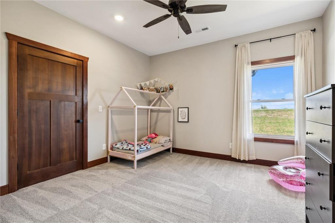
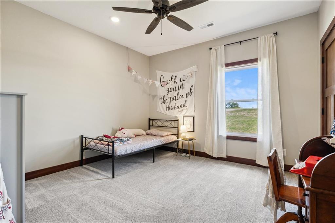
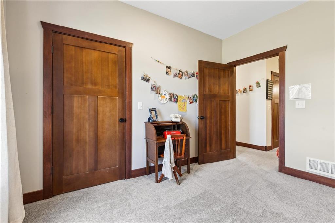
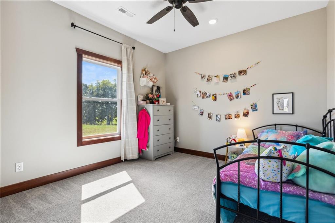
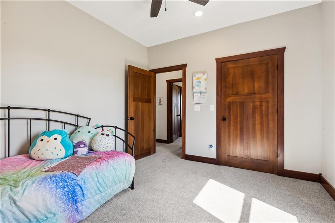
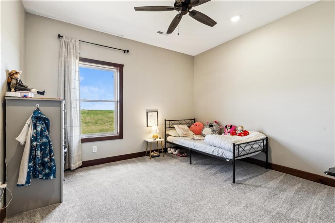
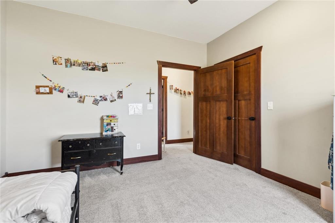
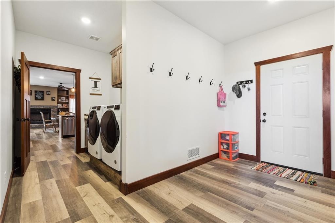
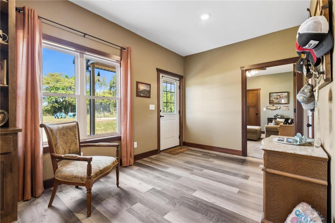
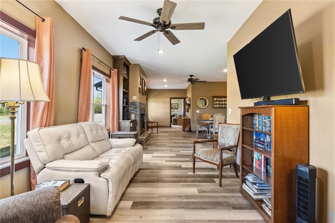
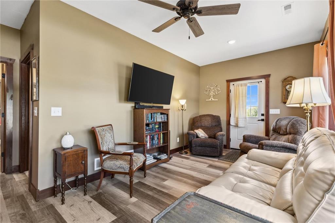
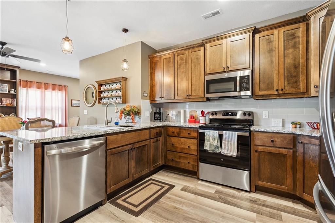
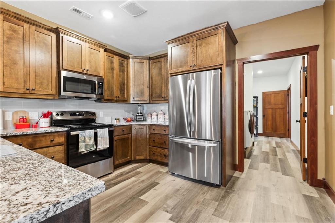
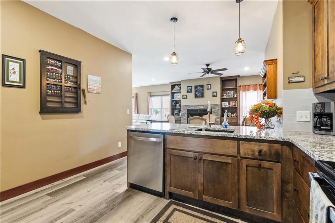
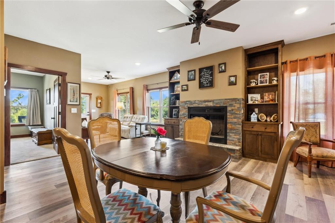
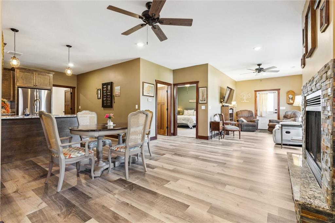
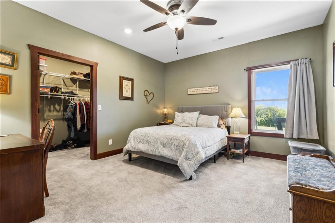
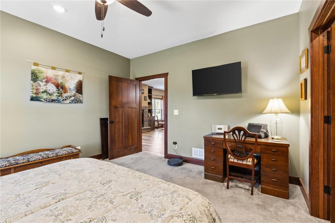
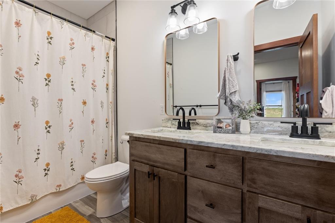
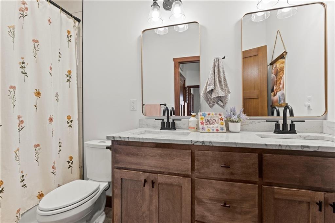
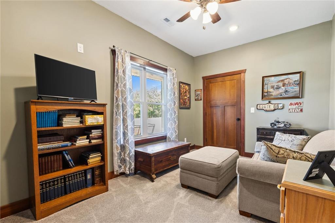
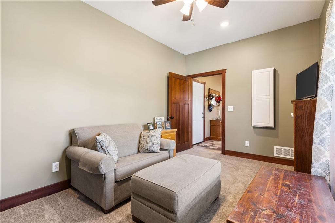
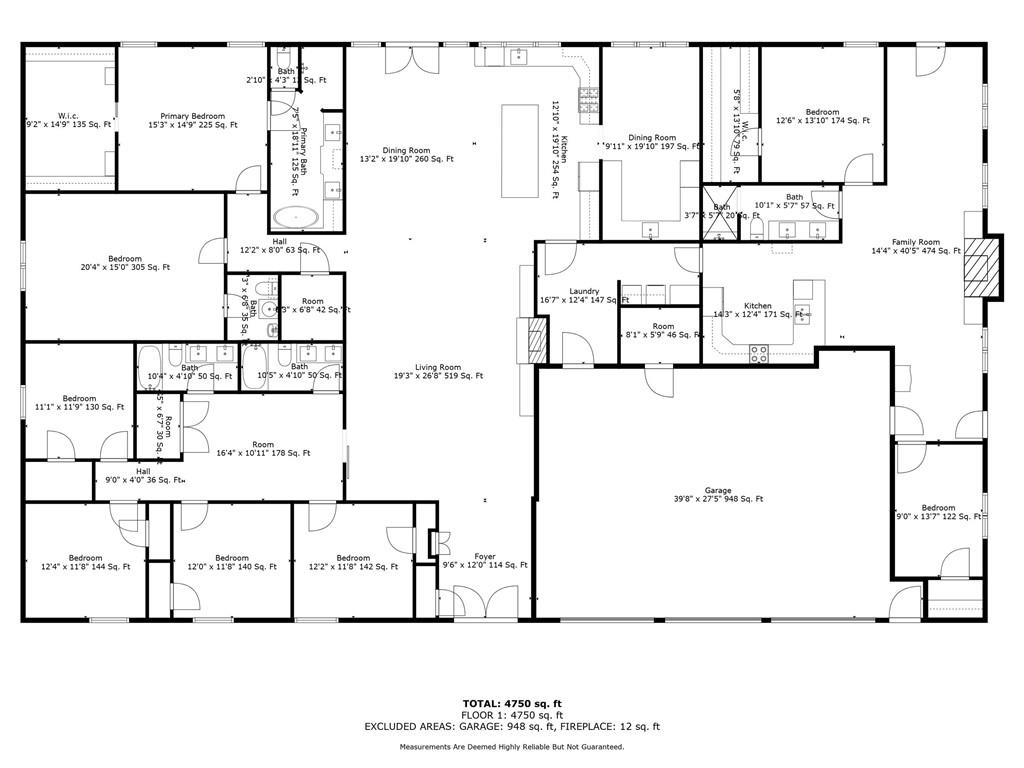
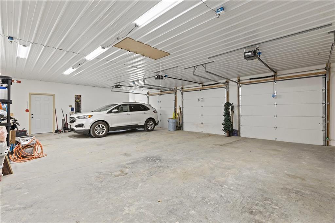
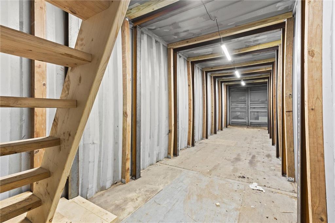
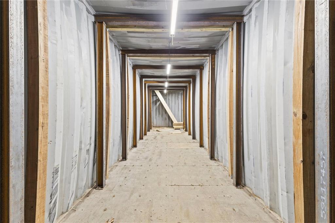
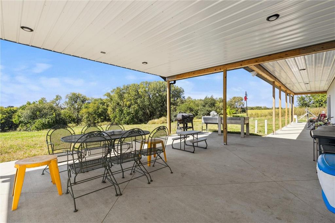
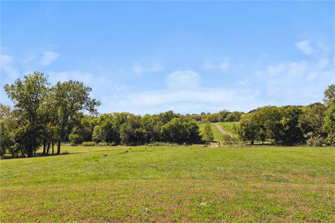
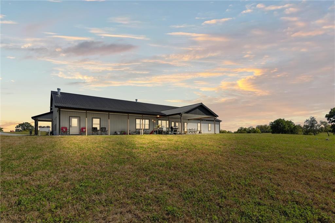
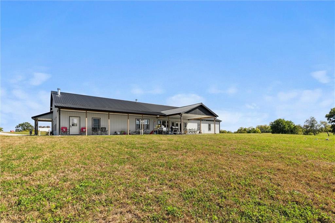
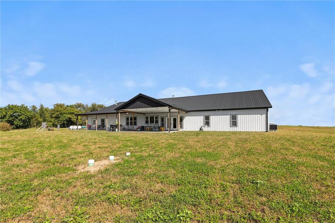
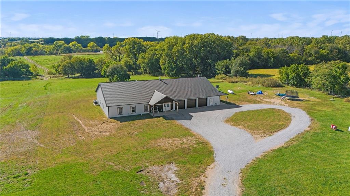
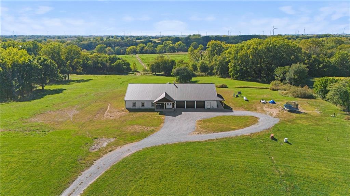

 Courtesy of Keller Williams Realty Partner
Courtesy of Keller Williams Realty Partner


