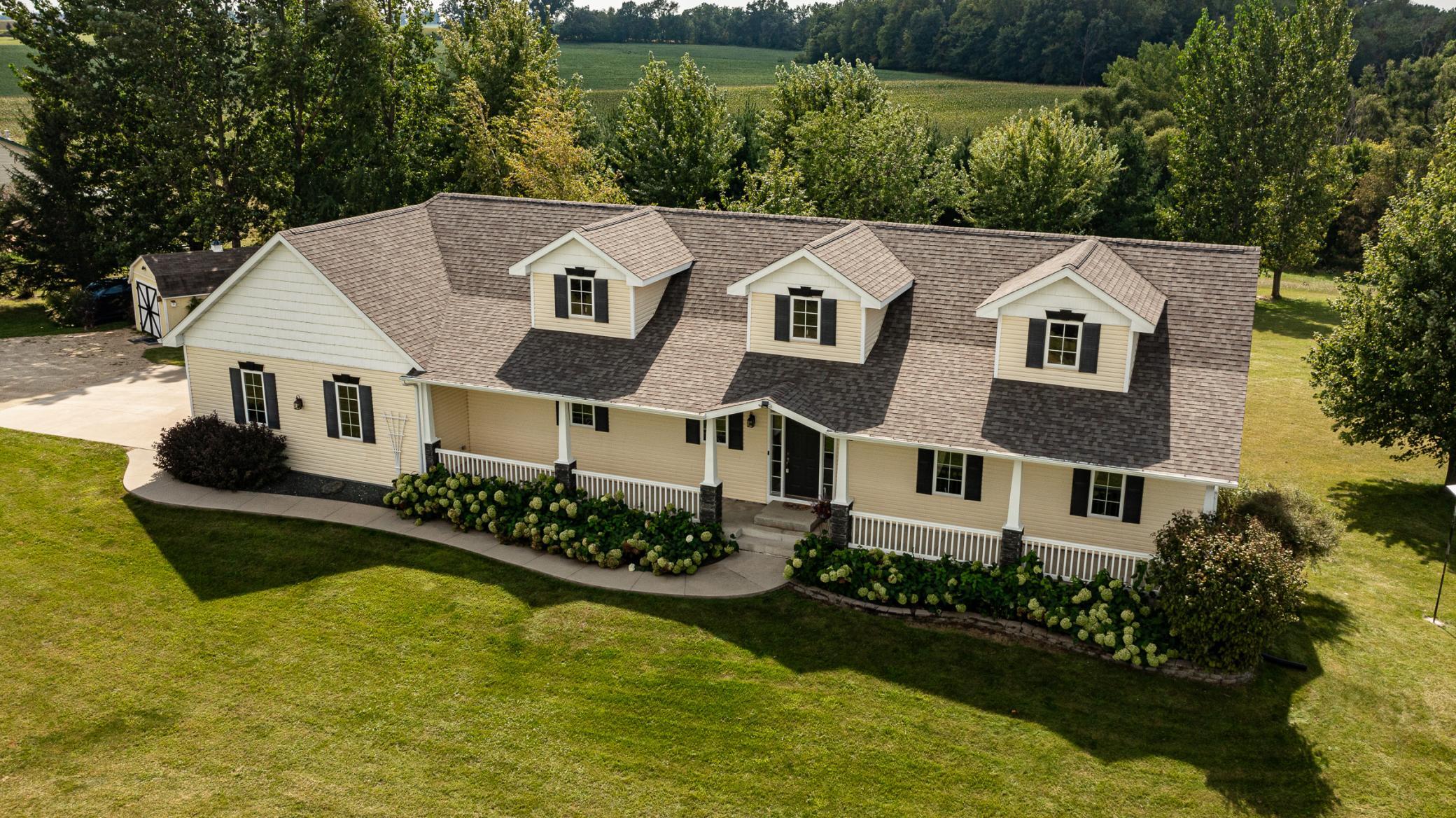Contact Us
Details
Discover this magnificent custom-built home on 4.8 acres. The dramatic two-story Great Room boasts Two Story windows. No expense was spared, featuring Pella Windows, 10-foot ceilings on the Main Level, Brazilian Cherry Floors, Cherry Cabinets, Six-Panel Doors, and trim throughout. Enjoy the large Kitchen with a spacious Center Island, Granite Countertops, Double Ovens, and a large Pantry. The main floor includes and Office and a vaulted Owner's Suite with a Luxury Ensuite, featuring a separate jetted tub and shower with Travertine tile. There are formal and informal dining areas, plus a butler's station between the Kitchen & Formal Dining Room. The Main Floor Laundry Room includes a Pet Wash Station. A large deck with stairs extends from the main level. The upper level offers three additional Bedrooms, one with a private bath and a Jack-and-Jill bath connecting the other two. The home features heated floors on the lower level and is equipped for dual heat sources: propane & wood. The partially finished lower level provides ample storage space, with both Spancrete garages offering additional room and a workshop area with a lower-level garage door.PROPERTY FEATURES
PROPERTY DETAILS
Street Address: 58754 415th Avenue
City: Mazeppa
State: Minnesota
Postal Code: 55956
County: Wabasha
MLS Number: 6574011
Year Built: 2006
Courtesy of Edina Realty, Inc.
City: Mazeppa
State: Minnesota
Postal Code: 55956
County: Wabasha
MLS Number: 6574011
Year Built: 2006
Courtesy of Edina Realty, Inc.
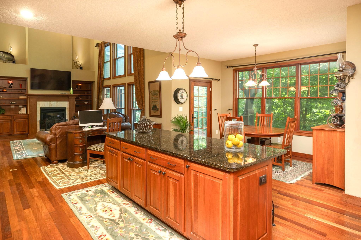
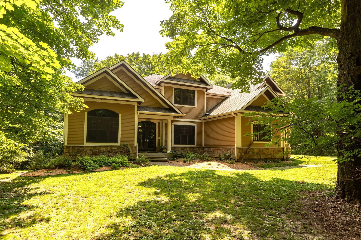
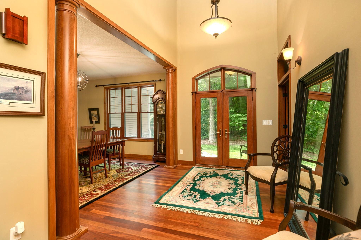
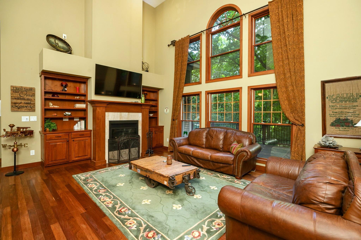
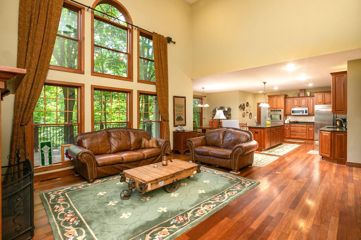
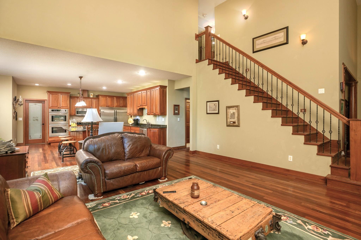
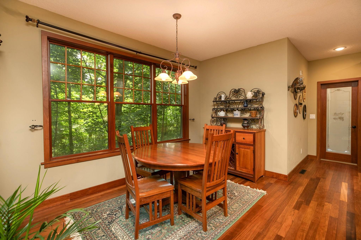
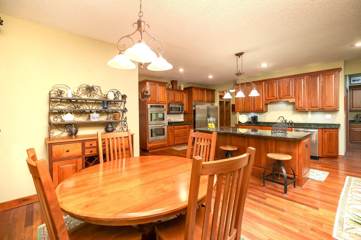
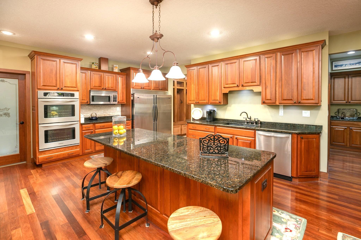
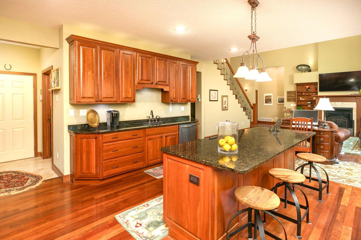
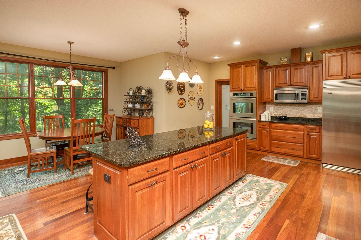
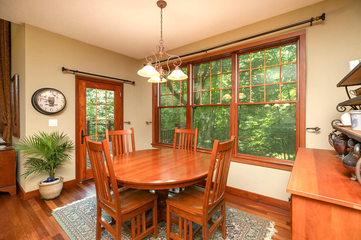
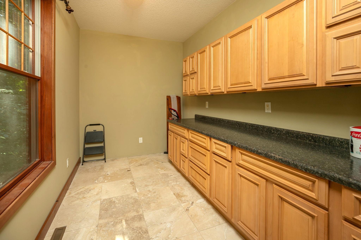
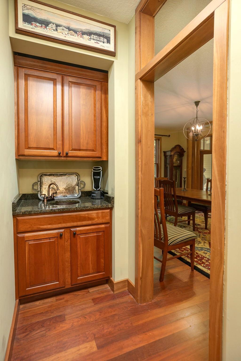
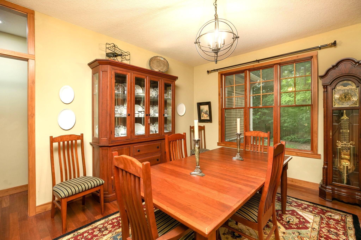
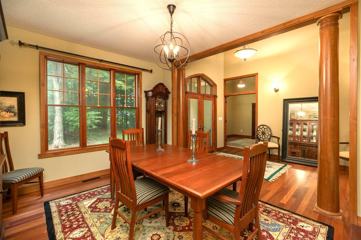
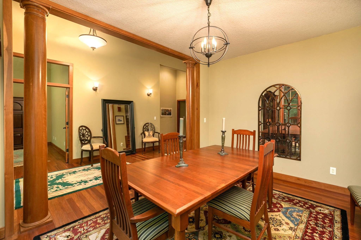
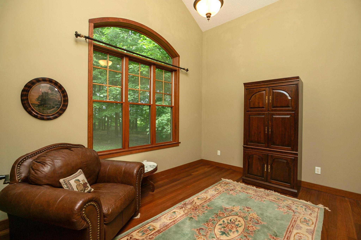
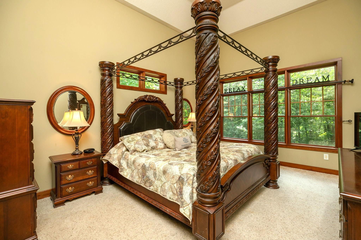
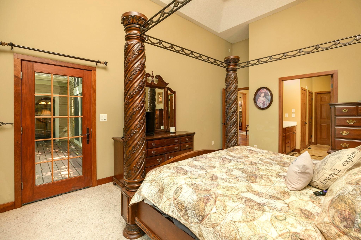
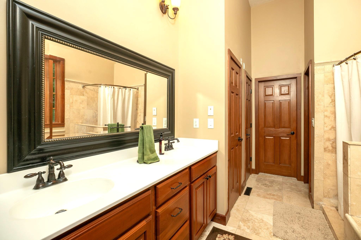
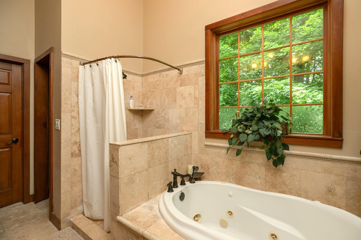
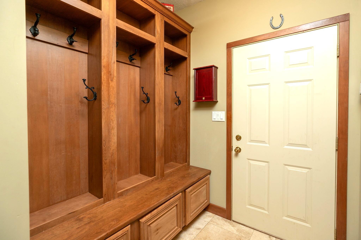
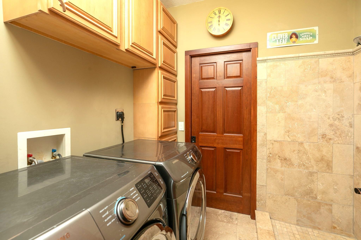
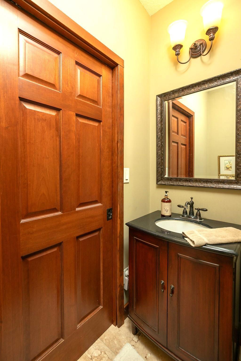
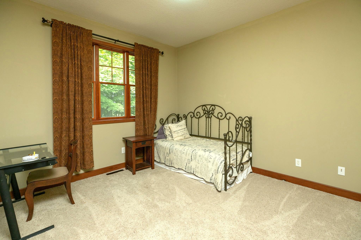
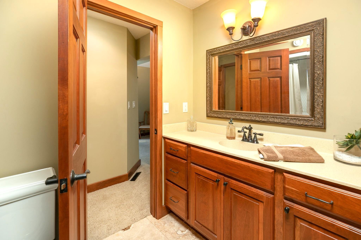
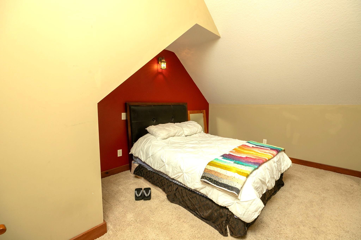
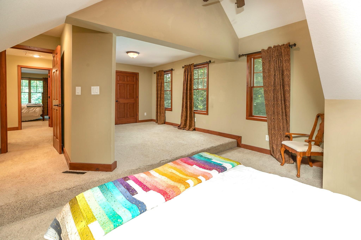
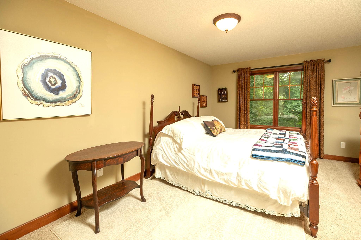
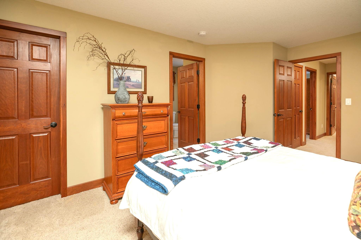
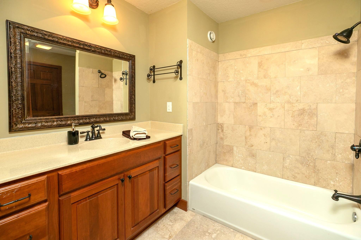
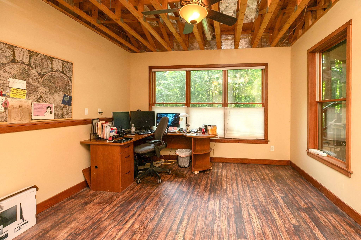
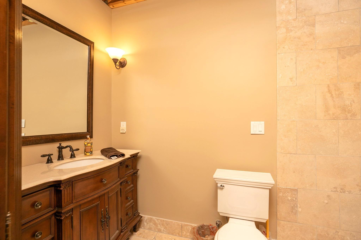
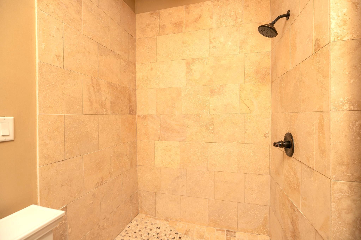
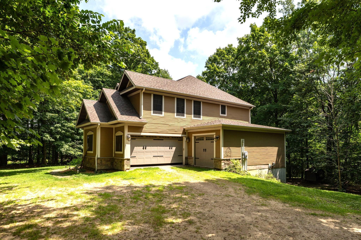
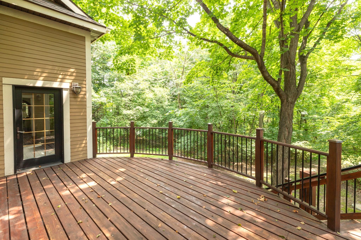
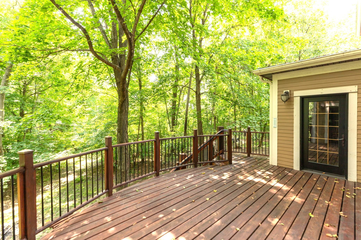
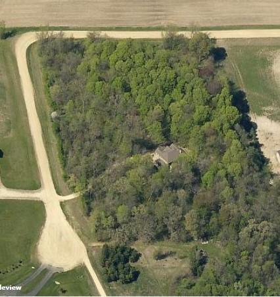
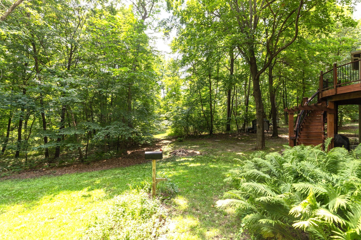
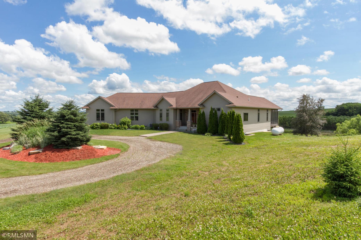
 Courtesy of Cannon Realty
Courtesy of Cannon Realty