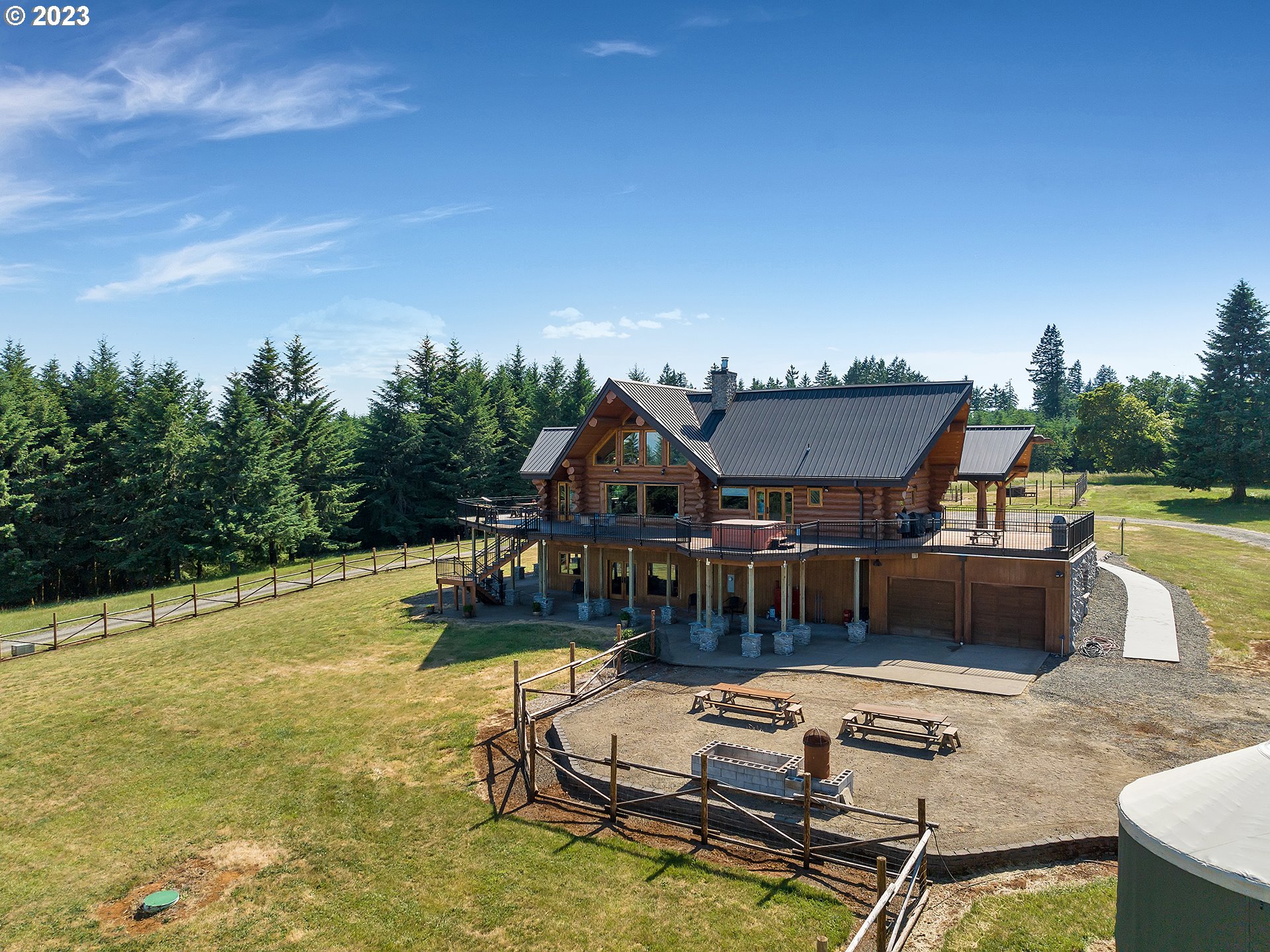Contact Us
Details
Equestrian dream property located in the sweet town of Monroe. Are you looking for a working horse property to bring in income? Or a private country estate tucked amongst tree farms & vineyards? Here is a rare 9200+ sq ft covered & enclosed horse facility which includes a massive arena, 6 heated stalls with watering system, 2nd story hay loft, 16'x132' dry storage area, horse shower, full bathroom & multiple tack/storage rooms. Nicely updated 2719 sq ft main home on the property, as well as the original 760 sq ft cabin, which exudes character on this homestead. Additionally you'll find a 48x48 hanger/shop with helicopter landing pad, almost 2600 sq ft additional shop, and extensive greenhouse/garden area, which are equipped with power, HVAC & irrigation. Multiple fenced pastures & shelters. Gated entry. Main home has a separate entrance downstairs for a mother-in-law suite or guest quarters. Main level living area with cathedral windows, wood burning rock wall fireplace, hardwood floors & updated kitchen. Primary suite is secluded on the 3rd level for maximum privacy with a large walk in closet, soaking tub & separate shower. New carpet, interior paint, kitchen counters, light fixtures & hardware. Large unfinished 28'x14' dry storage area under the house. There are 2 wells on the property. Irrigation well has water rights from Muddy Creek. There is so much to see and take in with this uniquely beautiful property today. Set up your private showing today!PROPERTY FEATURES
Room 4 Description : Den
Room 4 Features : Bookcases,BuiltinFeatures,Deck,Skylight
Room 5 Description : GuestQuarters
Room 5 Features : Bathroom,ExteriorEntry
Room 7 Description : _2ndBedroom
Room 8 Description : _3rdBedroom
Room 9 Description : DiningRoom
Room 9 Features : FrenchDoors,HardwoodFloors,Skylight
Room 10 Description : FamilyRoom
Room 11 Description : Kitchen
Room 11 Features : BuiltinRange,Dishwasher,EatBar,Microwave,Skylight,TrashCompactor,UpdatedRemodeled
Room 12 Description : LivingRoom
Room 12 Features : BeamedCeilings,CeilingFan,Fireplace,HardwoodFloors
Room 13 Description : PrimaryBedroom
Sewer : SepticTank
Water Source : Private,Well
Parking Features : Driveway,RVAccessParking
2 Garage Or Parking Spaces(s)
Garage Type : Attached,Oversized
Security Features : SecuritySystemOwned
Exterior Features:AccessoryDwellingUnit,Barn,CoveredArena,CoveredPatio,Deck,Fenced,Garden,Greenhouse,GuestQuarters,Outbuilding,RVParking,RVBoatStorage,WaterFeature,Yard
Exterior Description:Cedar,LapSiding
Lot Features: GentleSloping,Pasture,Private,Trees
Roof : Composition
Architectural Style : CustomStyle,TriLevel
Property Condition : UpdatedRemodeled
Area : C - EFU
Listing Service : FullService
Heating : ForcedAir
Hot Water Description : Electricity,Other
Cooling : CentralAir
Foundation Details : ConcretePerimeter,Slab
Fireplace Description : WoodBurning
1 Fireplace(s)
Basement : ExteriorEntry,Finished
Appliances : BuiltinRange,Dishwasher,Disposal,DownDraft,FreeStandingRefrigerator,Granite,Microwave,StainlessSteelAppliance,TrashCompactor
Window Features : VinylFrames
Other Structures Features :Bathroom,Heated,Kitchen,SeparateElectricMeter,WoodStove
PROPERTY DETAILS
Street Address: 24155 HEWETT RD
City: Monroe
State: Oregon
Postal Code: 97456
County: Benton
MLS Number: 24264403
Year Built: 1992
Courtesy of Triple Oaks Realty LLC
City: Monroe
State: Oregon
Postal Code: 97456
County: Benton
MLS Number: 24264403
Year Built: 1992
Courtesy of Triple Oaks Realty LLC
Similar Properties
$6,000,000
$3,199,000
4 bds
4 ba
4,960 Sqft
$1,395,000
4 bds
3 ba
2,719 Sqft















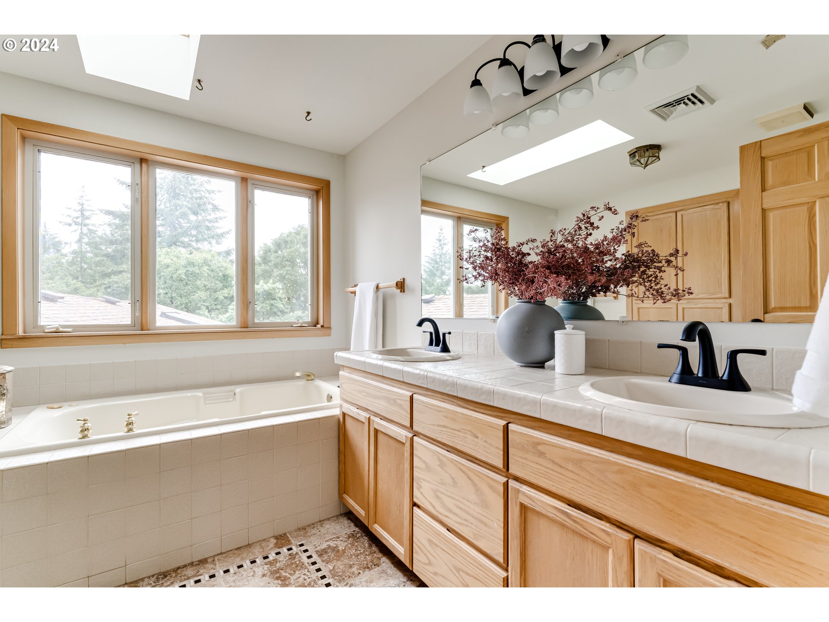

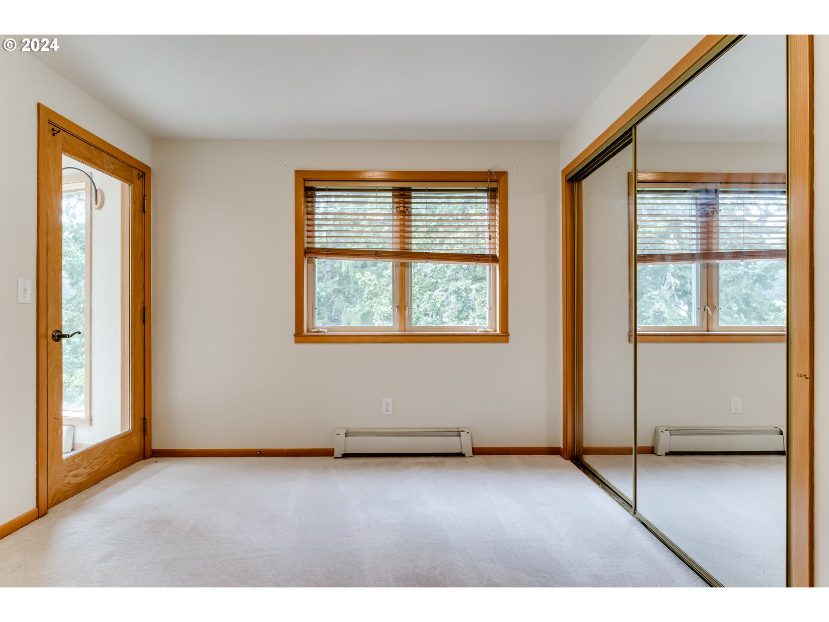










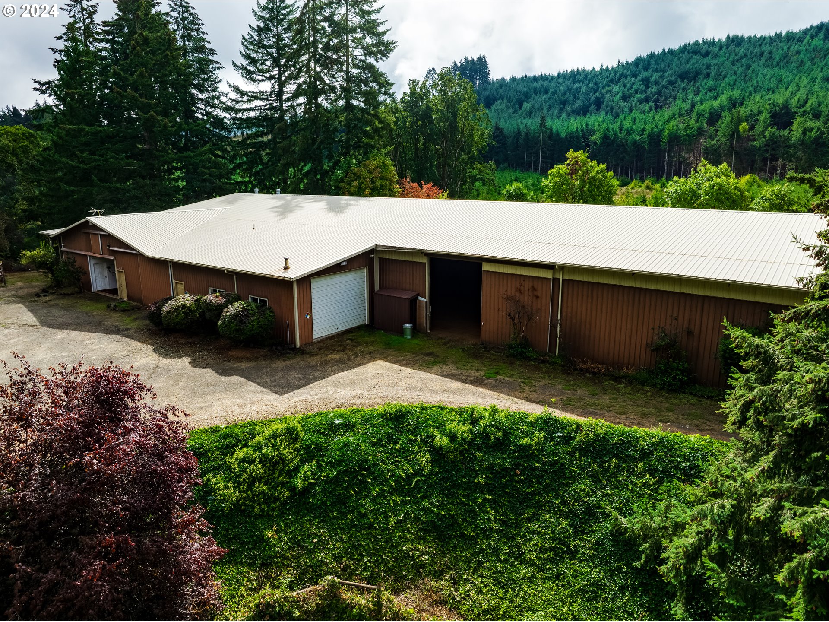







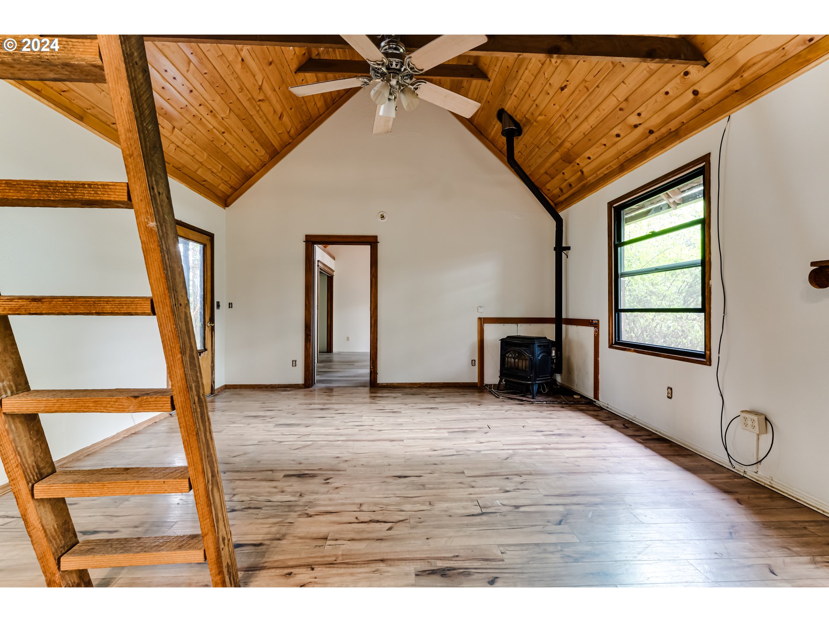


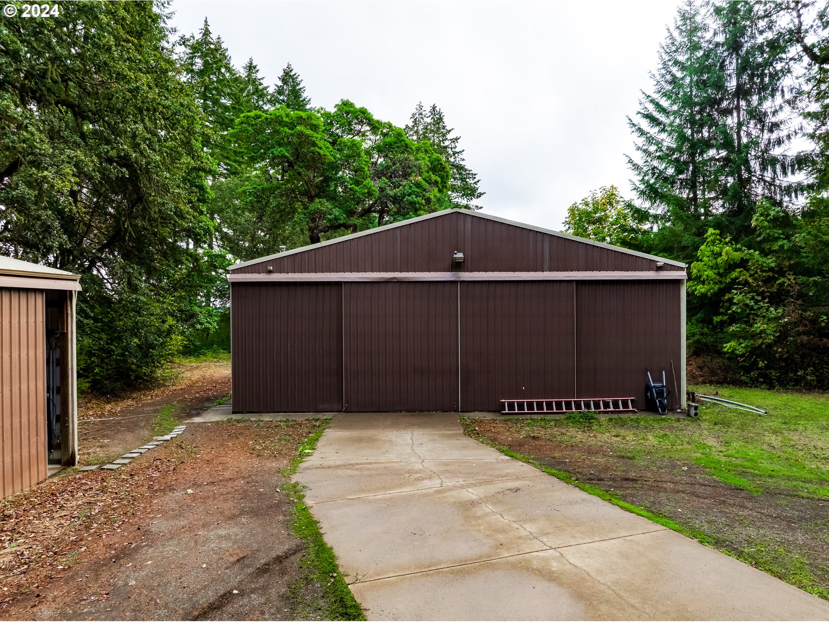
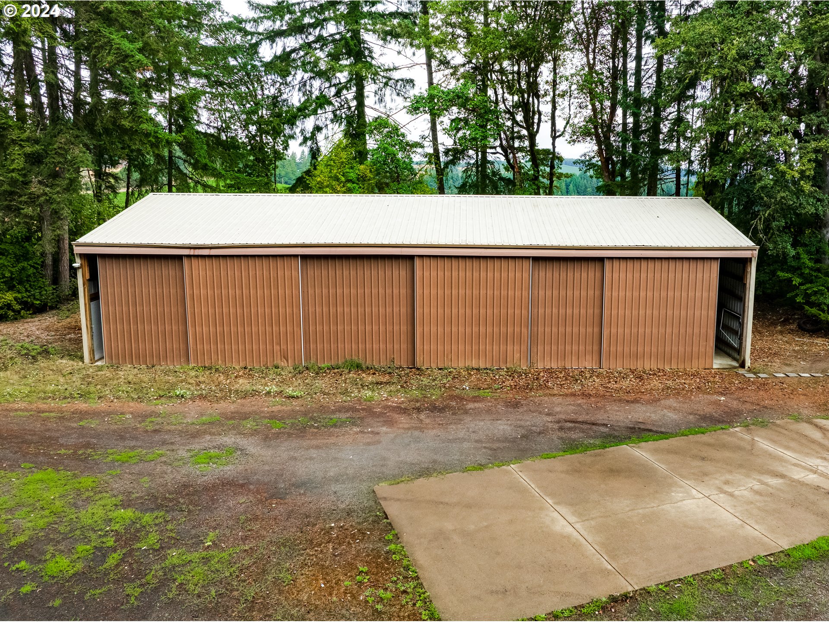


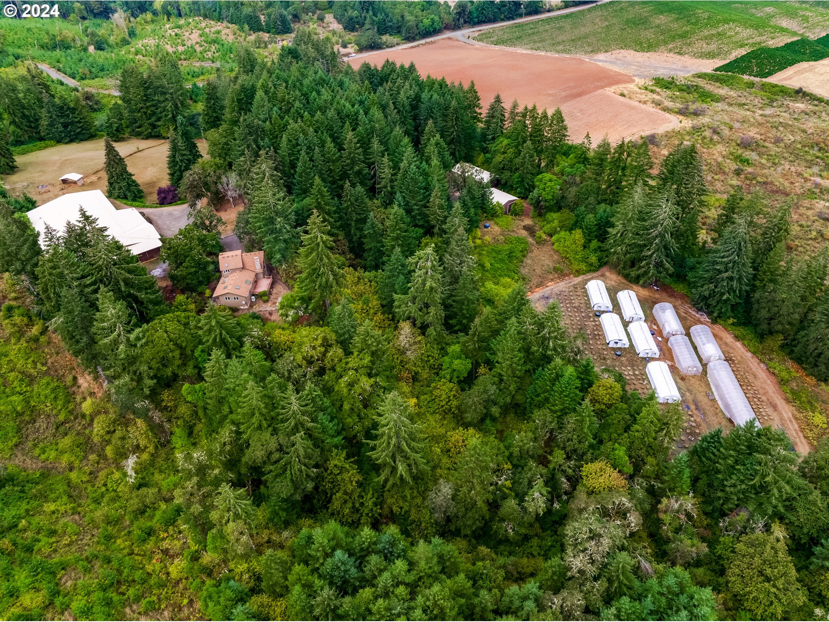





 Courtesy of Keller Williams Realty Mid-Willamette
Courtesy of Keller Williams Realty Mid-Willamette