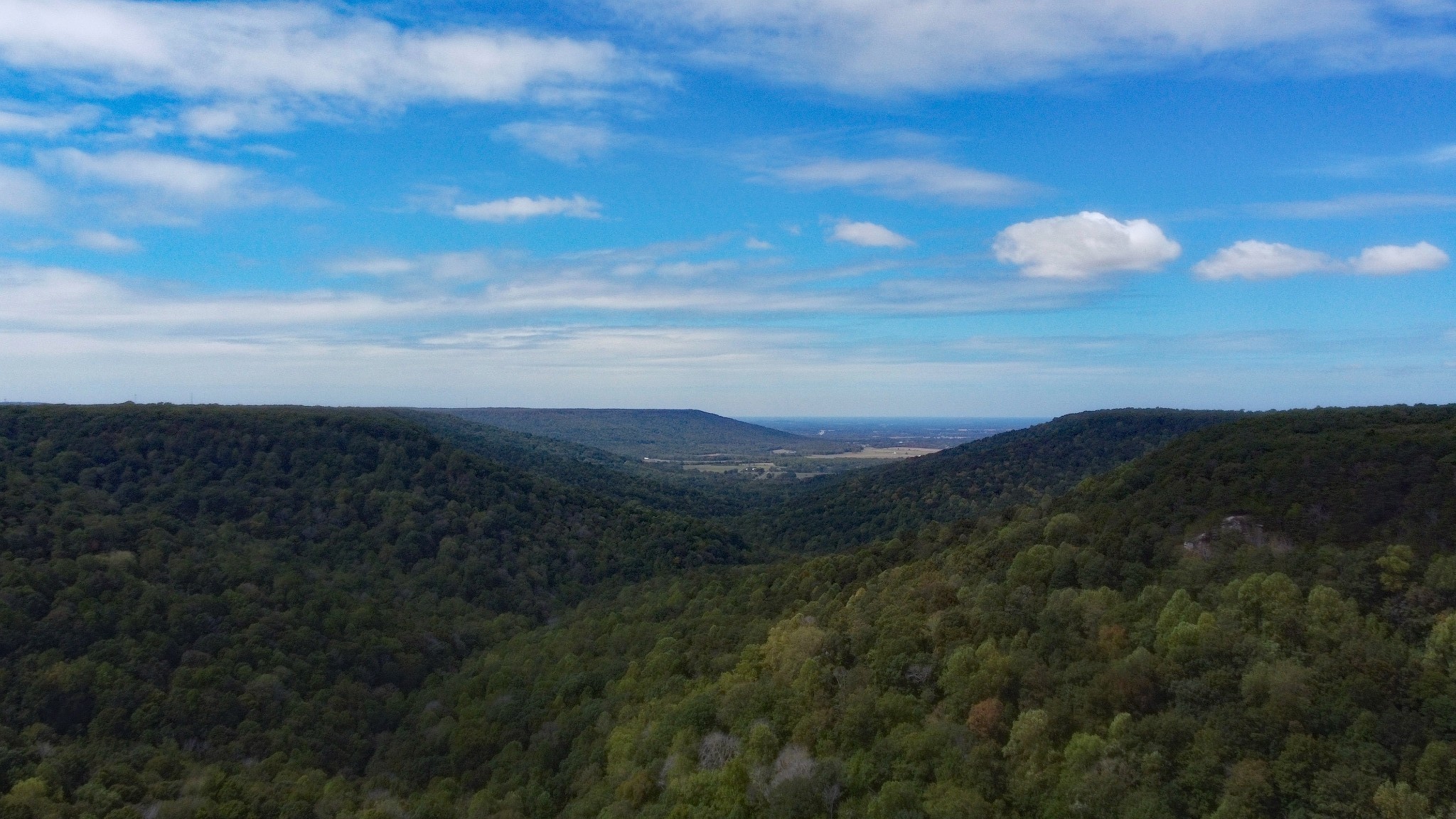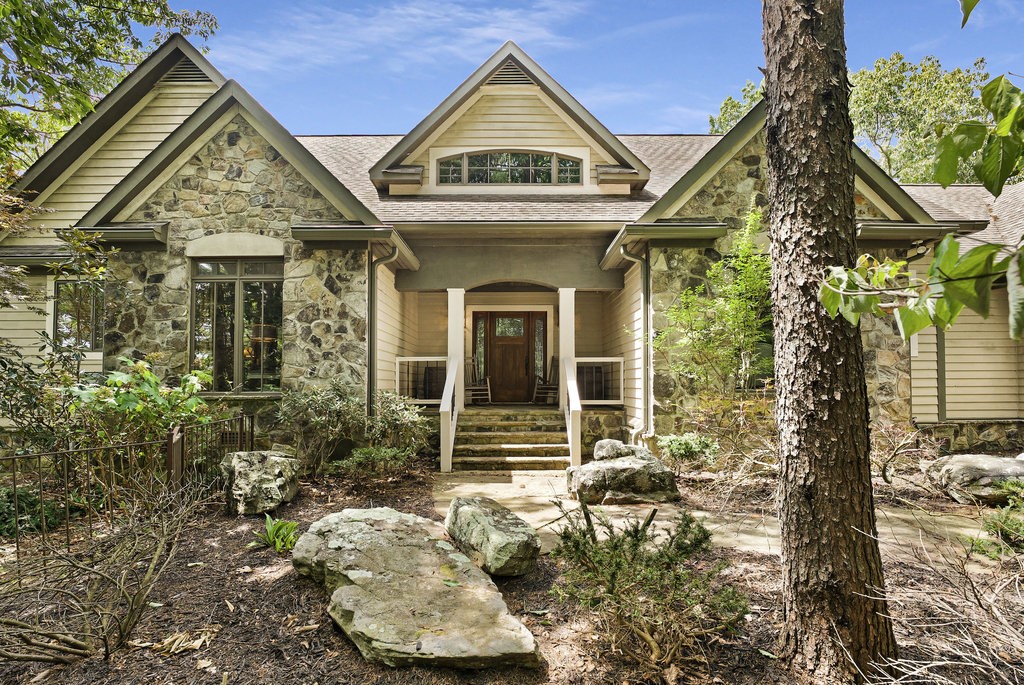Contact Us
Details
Custom built home situated on 6+ acres.Donald Gardner Southern Living Home design with white oak hard wood flooring, custom tile bathrooms and shower. Cathedral ceilings with wood beams and recessed lighting.New roof with gutter system and gutter guards. New hot water tank and septic pumped.Additional square footage in upstairs bonus room with bathroom and walk in closet.High end appliances along with all granite counter tops in kitchen and bathrooms.Custom walk in rain shower with pebble tile.Kitchen and bathroom cabinets are custom cherry shaker style with built in book case.All Anderson windows and sliding doors with custom lighting fixtures. Oversized jet tub in Master suite This home features two separate HVAC units and a new architectural asphalt roof.This home features a long private driveway with a park like setting. Deer and turkey roam freely. Enjoy a cathedral stone fireplace on cold nights. The two car garage is fully insulated and has epoxy flooring.The landscaping features a fire pit and is rock scaped with boulders.White azaleas,lilacs, hydrangeas and blueberry bushes complement the house HOA is $500 per year in this gated community. Pre inspection as well as appraisial and termite letter have been done. Please text agent for showing. All information deemed reliable but must be verified by Buyers Agent. This home is a must see! Owner/AgentPROPERTY FEATURES
Utilities :
Cable Connected, Electricity Connected, Phone Available, Phone Connected, Water Connected, Propane, Underground Utilities
Water Source :
Public
Sewer Source :
Septic Tank, See Remarks
Community Features :
Gated
Parking Features:
Concrete, Driveway, Garage, Garage Door Opener, Garage Faces Side, Gravel, Off Street
2
Garage Spaces
Accessibility Features:
Accessible Bedroom, Accessible Central Living Area, Accessible Closets, Accessible Hallway(s), Accessible Kitchen
Exterior Features:
Fire Pit, Private Entrance, Private Yard, Rain Gutters
Lot Features :
Back Yard, Corners Marked, Front Yard, Interior Lot, Landscaped, Many Trees, Native Plants, Private, Secluded, Wooded
Patio And Porch Features :
Front Porch, Patio, Porch - Covered, Porch - Screened
Road Frontage Type :
Private Road
Road Surface Type :
Gravel, Paved
Spa Features:
Bath, Fiberglass
Above Grade Finished Area:
3470
Below Grade Finished Area:
0
Cooling:
Central Air, Dual, Electric, ENERGY STAR Qualified Equipment
Heating :
Dual Fuel, Electric, Heat Pump, Propane
Construction Materials:
Frame, HardiPlank Type, Stone
Interior Features:
Beamed Ceilings, Bookcases, Breakfast Nook, Cathedral Ceiling(s), Ceiling Fan(s), Crown Molding, Double Closets, Double Vanity, Entrance Foyer, Granite Counters, High Ceilings, High Speed Internet, Open Floorplan, Pantry, Primary Downstairs, Separate Dining Room, Tub/shower Combo, Vaulted Ceiling(s), Walk-In Closet(s), Whirlpool Tub, Wired for Data
Fireplace Features:
Fire Pit, Gas Log, Gas Starter, Great Room
Fireplaces Total :
1
Appliances :
Wall Oven, Smart Appliance(s), Washer/Dryer, Vented Exhaust Fan, Stainless Steel Appliance(s), Self Cleaning Oven, Refrigerator, Plumbed For Ice Maker, Microwave, Indoor Grill, Ice Maker, Gas Cooktop, ENERGY STAR Qualified Water Heater, ENERGY STAR Qualified Refrigerator, ENERGY STAR Qualified Appliances, Electric Water Heater, Dryer, Disposal, Dishwasher, Convection Oven, Built-In Electric Oven
Windows Features:
ENERGY STAR Qualified Windows, Insulated Windows, Plantation Shutters, Screens
Flooring :
Carpet, Ceramic Tile, Granite, Hardwood, Slate, Stone, Tile
Levels :
Two
LaundryFeatures :
Electric Dryer Hookup, Inside, Laundry Room, Main Level, Washer Hookup
Green Energy Efficient :
Appliances, HVAC, Thermostat, Water Heater, Windows
Other Equipment :
Call Listing Agent
PROPERTY DETAILS
Street Address: 2271 Timberwood Trace
City: Monteagle
State: Tennessee
Postal Code: 37356
County: Grundy
MLS Number: 1504267
Year Built: 2008
Courtesy of Sewanee Realty
City: Monteagle
State: Tennessee
Postal Code: 37356
County: Grundy
MLS Number: 1504267
Year Built: 2008
Courtesy of Sewanee Realty





























 Courtesy of University Realty
Courtesy of University Realty