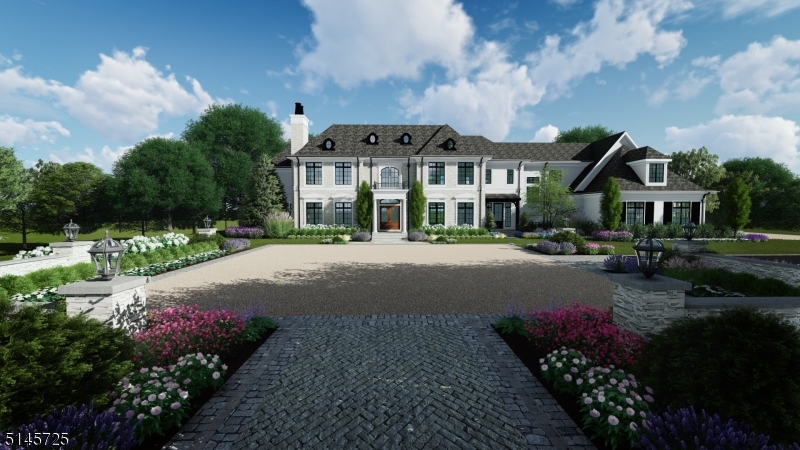Contact Us
Details
Elegance, luxury & perfection define this estate in the desirable neighborhood of "The Pond" in Montville Twp. A grand entrance welcomes you showcasing custom woodwork & architectural brilliance. An open floor plan seamlessly connects each space, beginning w/ a custom bar room featuring coffered ceilings & built-ins, with access to the outdoors. A formal dining room adjoining a butler's pantry is perfect for entertaining. The great room boasts cathedral ceilings, wood-burning fireplace & stunning arch floor-to-ceiling windows that open to a beautiful patio. The highlight of this home is the custom kitchen, equipped w/ 2 center islands, quartz countertops, state-of-the-art appliances, pizza oven, separate eating area w/ gas fireplace & an abundance of windows. The 1st fl includes a full theater room, game room, bedroom w/ full bath & mudroom with custom built-ins. On the 2nd level, the primary bedroom suite offers a gas fireplace, huge walk-in closet w/ a center island, & lavish bath w/ dual vanities & marble/onyx steam shower. French door opens to a private balcony overlooking serene landscaping. 3 additional en-suite bedrooms w/ walk-in closets, a loft, laundry room, complete the 2nd level. 3rd level offers a private office, or reading area. This masterpiece features a slate roof, copper gutters & paver driveway. The outdoor area is perfect for entertaining, w/ a built-in kitchen that includes a refrigerator, gas grill, sink, & storage, all surrounded by custom stonework.PROPERTY FEATURES
Number of Rooms : 15
Master Bedroom Description : Fireplace, Full Bath, Sitting Room, Walk-In Closet
Master Bath Features : Soaking Tub, Stall Shower
Dining Area : Formal Dining Room
Dining Room Level : First
Living Room Level : First
Kitchen Level: First
Kitchen Area : Center Island, Eat-In Kitchen, Pantry
Level 1 Rooms : 1Bedroom,BathOthr,Breakfst,DiningRm,GreatRm,Kitchen,LivingRm,Media,MudRoom,Pantry,PowderRm,SeeRem
Level 2 Rooms : 4+Bedrms,GameRoom,Laundry,Loft
Level 3 Rooms : Attic
Utilities : All Underground, Gas-Natural
Water : Public Water
Sewer : Public Sewer
Parking/Driveway Description : 2 Car Width, Paver Block
Number of Parking Spaces : 10
Garage Description : Attached Garage, Finished Garage
Number of Garage Spaces : 3
Exterior Features : Barbeque, Patio, Underground Lawn Sprinkler
Exterior Description : Stone, Stucco
Lot Description : Cul-De-Sac, Level Lot
Style : Custom Home
Lot Size : 1.140 AC
Condominium : Yes.
Acres : 1.14
Zoning : Residential
Cooling : 3 Units, Central Air, Multi-Zone Cooling
Heating : 2 Units, Baseboard - Hotwater, Multi-Zone
Fuel Type : Gas-Natural
Water Heater : Gas
Construction Date/Year Built Description : Approximate
Roof Description : Slate
Flooring : Marble, Stone, Tile, Wood
Interior Features : BarWet,CODetect,CeilCath,AlrmFire,CeilHigh,Intercom,JacuzTyp,SecurSys,SmokeDet,StallShw,Steam,WlkInCls
Number of Fireplace : 3
Fireplace Description : Bedroom 1, Gas Fireplace, Great Room, Kitchen, Wood Burning
Basement Description : Full, Unfinished
Appliances : CarbMDet,CentVac,Dishwshr,Disposal,Dryer,GenBltIn,KitExhFn,Microwav,RgOvGas,Refrig,OvnWElec,Washer
PROPERTY DETAILS
Street Address: 7 Pond View
City: Montville
State: New Jersey
Postal Code: 07045-8604
County: Morris
MLS Number: 3909514
Year Built: 2009
Courtesy of CENTURY 21 THE CROSSING
City: Montville
State: New Jersey
Postal Code: 07045-8604
County: Morris
MLS Number: 3909514
Year Built: 2009
Courtesy of CENTURY 21 THE CROSSING
Similar Properties
$7,495,000
$3,499,000
5 bds
5 ba
8,335 Sqft
$2,900,000
5 bds
5 ba
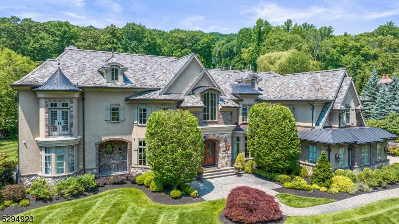
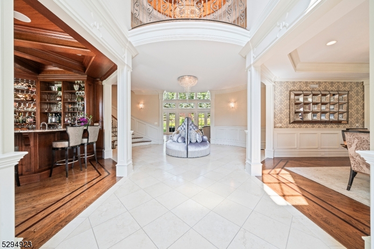
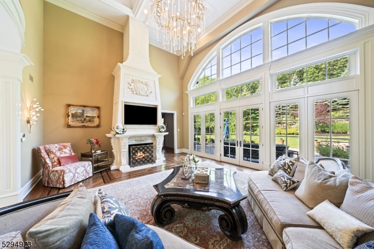
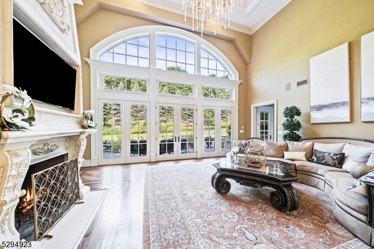
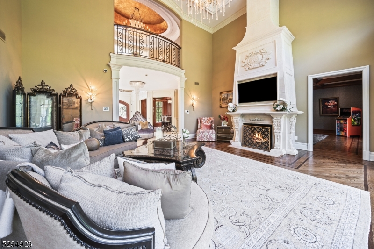
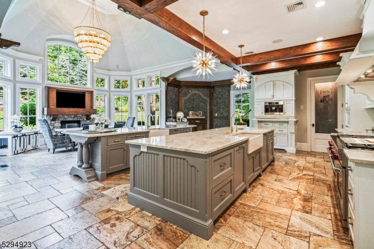
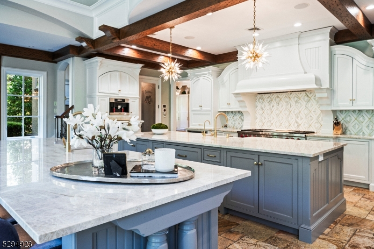
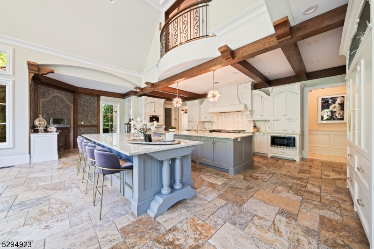
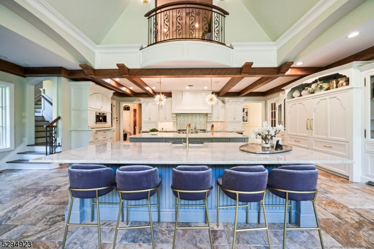
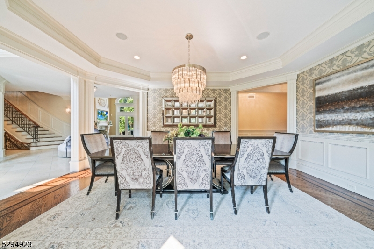
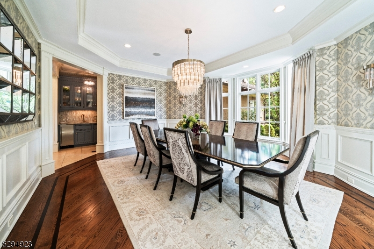
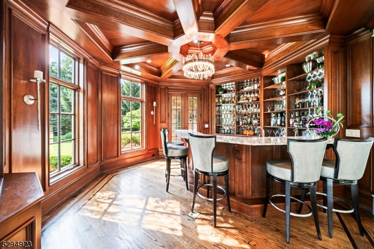
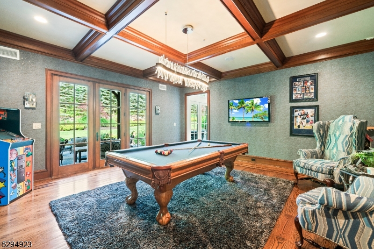
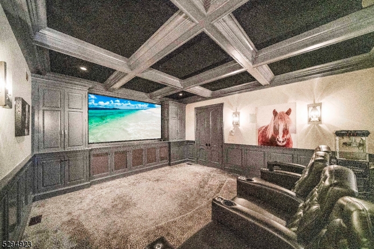
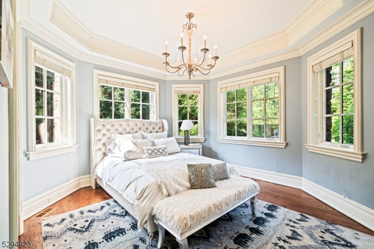
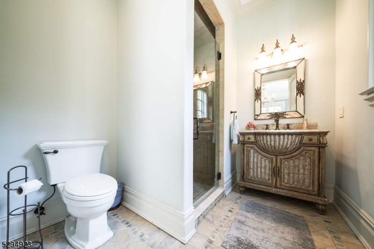
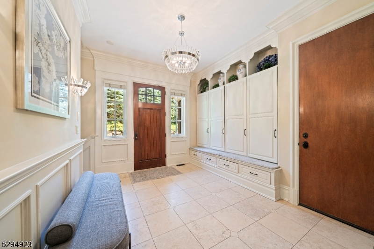
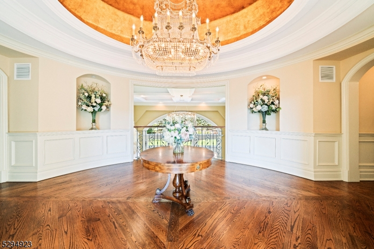
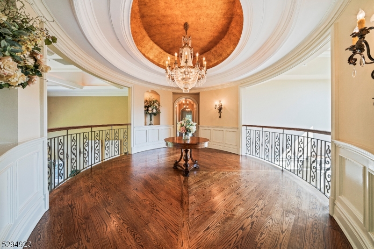
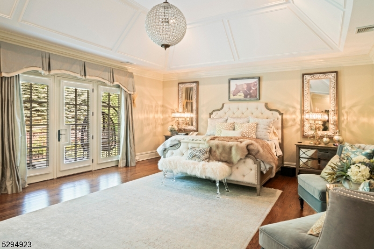
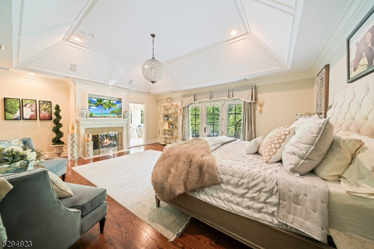
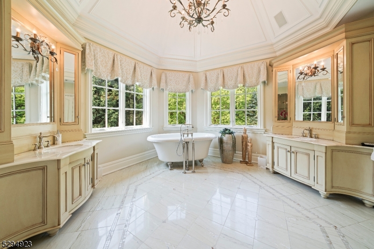
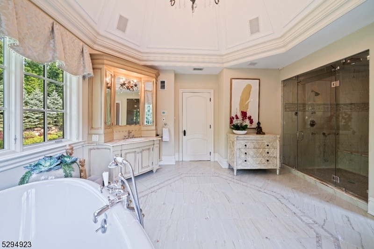
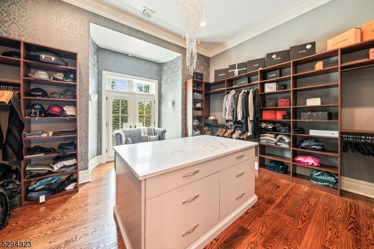
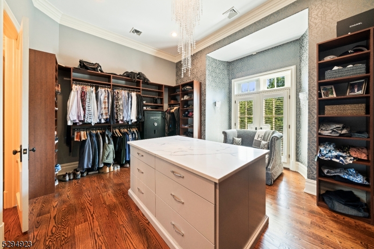
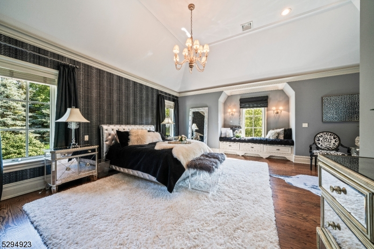
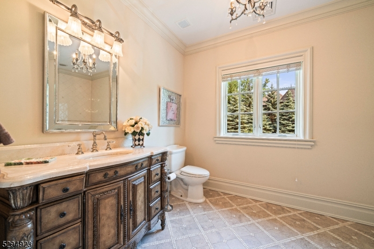
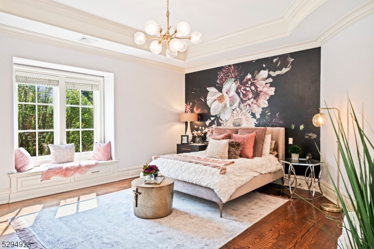
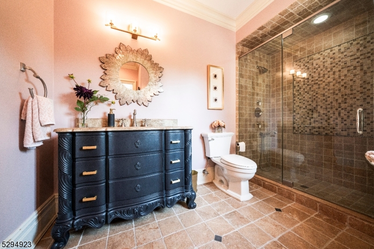
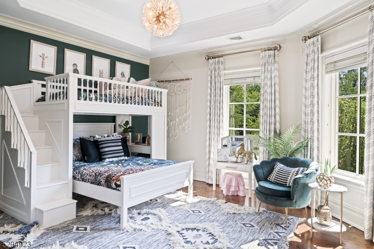
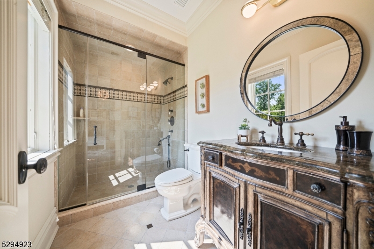
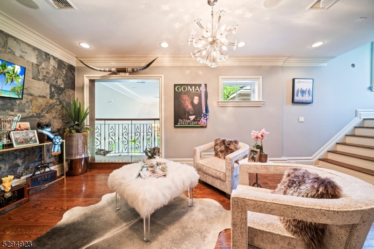
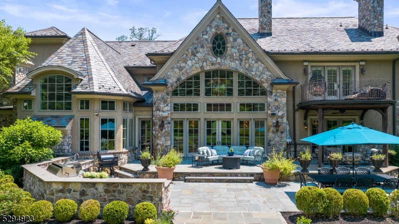
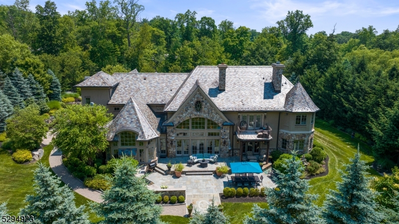
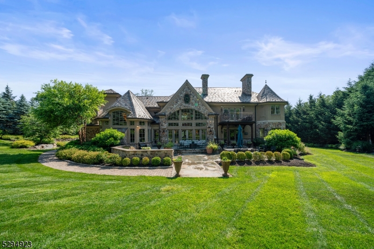
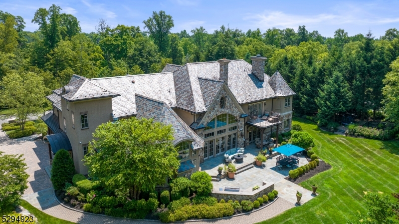
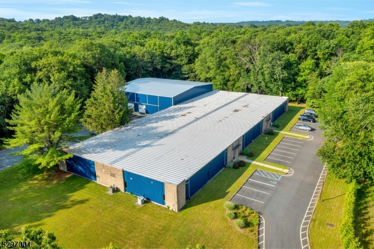
 Courtesy of CHRISTIE'S INT. REAL ESTATE GROUP
Courtesy of CHRISTIE'S INT. REAL ESTATE GROUP
