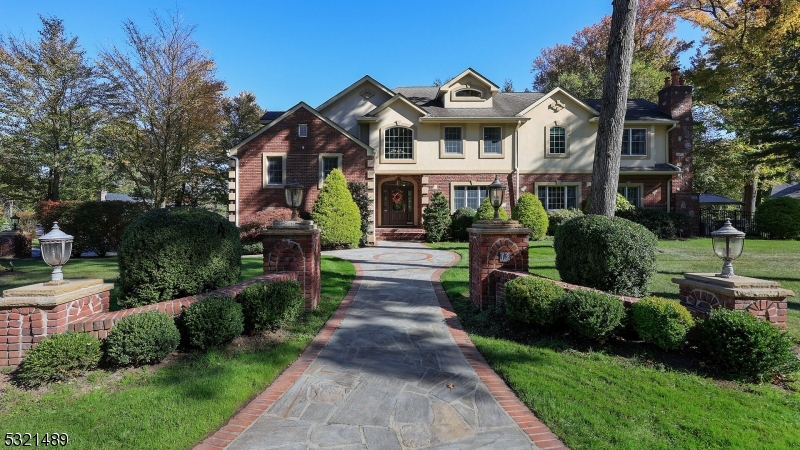Contact Us
Details
COMING SOON! Prepare to be captivated by this stunning CUSTOM center hall colonial, meticulously undergoing an add-a-level and TOTAL renovation, set to be completed by May 2025. This exquisite 6-bedroom, 5.2-bath home is designed for comfort and modern living. At the heart of the home you'll find the chef's eat-in kitchen featuring high-end stainless steel appliances, a spacious center island with built-in microwave, soft-close cabinets, quartz countertops, large pantry and a breakfast area. The EIK seamlessly flows into a generous family room, complete with a gas fireplace surrounded by built-in benches and a custom mantle. A formal dining room, home office, bedroom suite with a full bath, mudroom and a powder room complete the main level. Upstairs, discover the impressive primary suite boasting a cathedral ceiling, dual walk-in closets and a spa-like bath with a soaking tub and stall shower. The 2nd floor also includes a laundry room and four additional bedrooms - one with an ensuite bath and two others sharing a Jack & Jill bath. The finished walkout lower level offers a spacious recreation room and a half bath. Also featuring ALL NEW: Hardie Plank siding, roof, Andersen windows, kitchen & baths, electric and plumbing, hardwood floors, two-zone HVAC system, porch & paver patio, sprinklers & much more!. High ceilings and custom finishes throughout. Close proximity to top-rated schools, Mountainside & Westfield downtown, parks, and NYC train & bus. STILL TIME FOR SELECTIONS.PROPERTY FEATURES
Number of Rooms : 11
Master Bedroom Description : Full Bath, Walk-In Closet
Master Bath Features : Soaking Tub, Stall Shower
Dining Area : Formal Dining Room
Kitchen Area : Eat-In Kitchen, Pantry
Basement Level Rooms : Powder Room, Rec Room, Utility Room, Walkout
Level 1 Rooms : 1Bedroom,BathOthr,Breakfst,DiningRm,FamilyRm,Foyer,GarEnter,Kitchen,LivingRm,MudRoom,Office,Pantry,Porch,PowderRm
Level 2 Rooms : 4 Or More Bedrooms, Bath Main, Bath(s) Other, Laundry Room
Level 3 Rooms : Attic
Utilities : Electric, Gas-Natural
Water : Public Water
Sewer : Public Sewer
Parking/Driveway Description : Blacktop
Garage Description : Built-In Garage, Carport-Detached, Finished Garage, Garage Door Opener
Number of Garage Spaces : 2
Exterior Features : Curbs, Open Porch(es), Patio, Thermal Windows/Doors, Underground Lawn Sprinkler
Exterior Description : Composition Siding
Lot Description : Cul-De-Sac
Style : Custom Home, Colonial
Lot Size : 000.658 AC
Possible Other Uses : Home-Office
Condominium : Yes.
Acres : 0.70
Zoning : Residential
Cooling : 2 Units, Central Air, Multi-Zone Cooling
Heating : 2 Units, Forced Hot Air, Multi-Zone
Fuel Type : Gas-Natural
Water Heater : Gas
Construction Date/Year Built Description : Approximate, Under Construction
Roof Description : Asphalt Shingle
Flooring : See Remarks, Tile, Wood
Interior Features : BarDry,CODetect,CeilCath,FireExtg,CeilHigh,SmokeDet,SoakTub,StallShw,TubShowr,WlkInCls
Number of Fireplace : 1
Fireplace Description : Family Room, Gas Fireplace
Basement Description : Finished, Full, Walkout
Appliances : Carbon Monoxide Detector, Dishwasher, Kitchen Exhaust Fan, Microwave Oven, Range/Oven-Gas, Refrigerator, Sump Pump
Renovated Year : 2025
PROPERTY DETAILS
Street Address: 1463 Dunn Pkwy
City: Mountainside
State: New Jersey
Postal Code: 07092-2501
County: Union
MLS Number: 3928972
Year Built: 1952
Courtesy of SIGNATURE REALTY NJ
City: Mountainside
State: New Jersey
Postal Code: 07092-2501
County: Union
MLS Number: 3928972
Year Built: 1952
Courtesy of SIGNATURE REALTY NJ
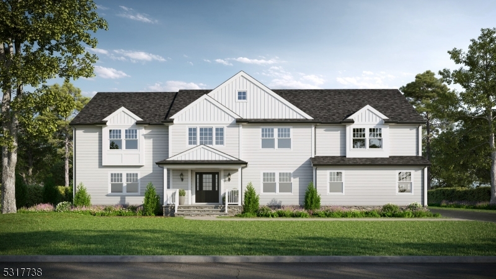
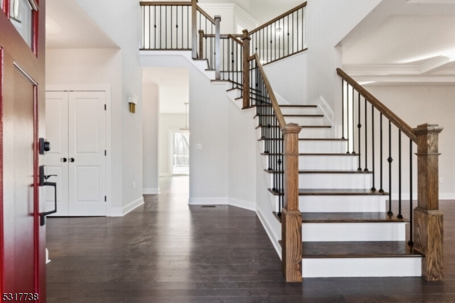
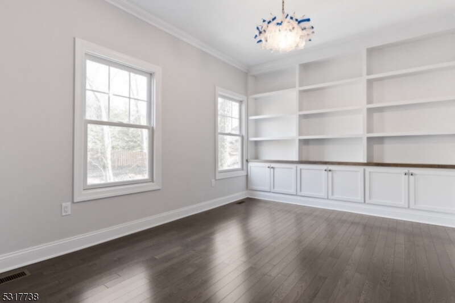
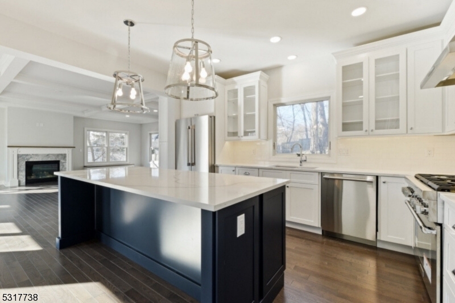
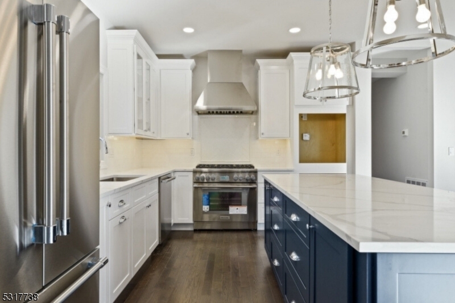
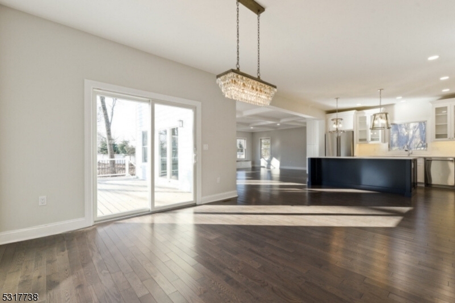
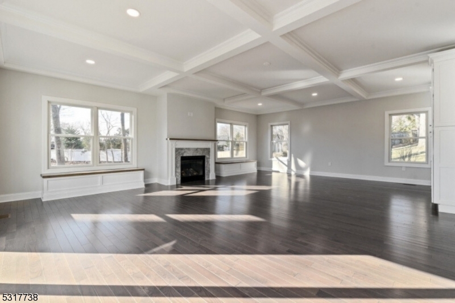
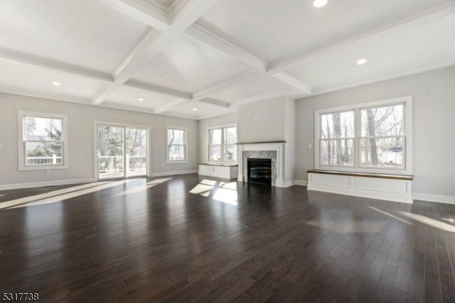
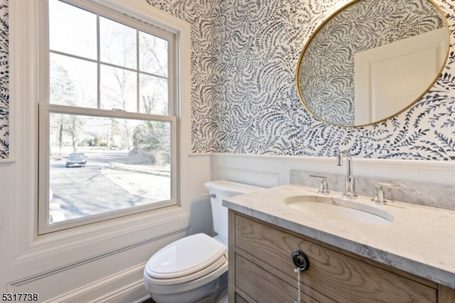
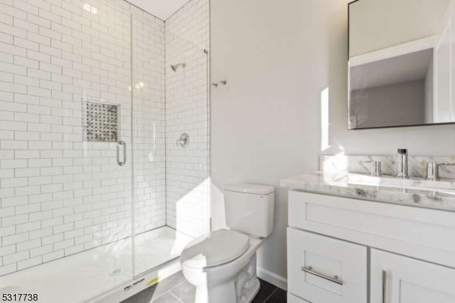
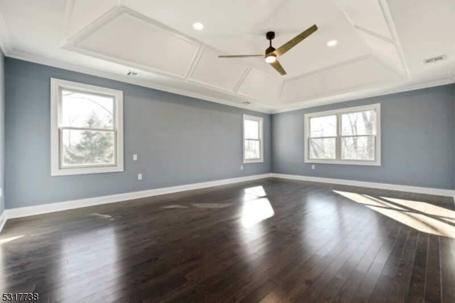
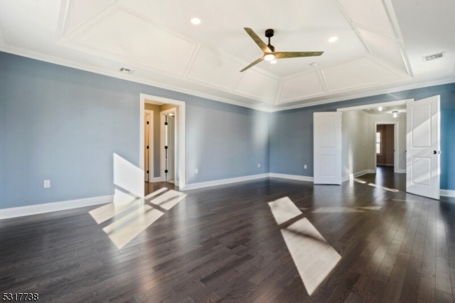
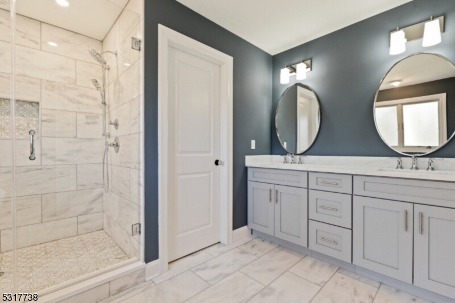
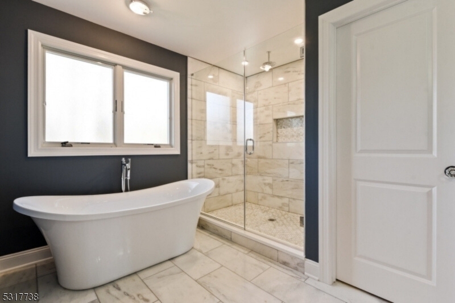
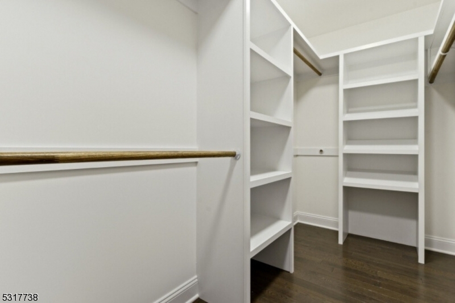
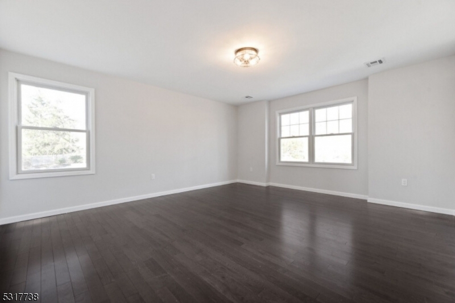
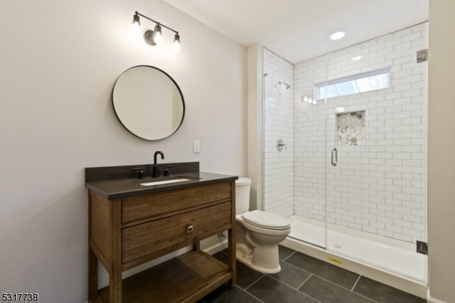
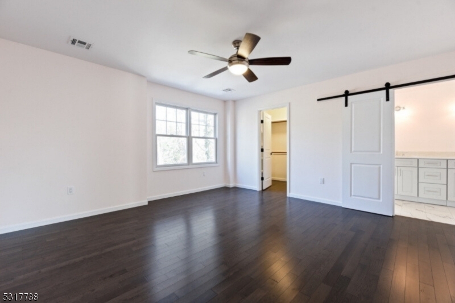
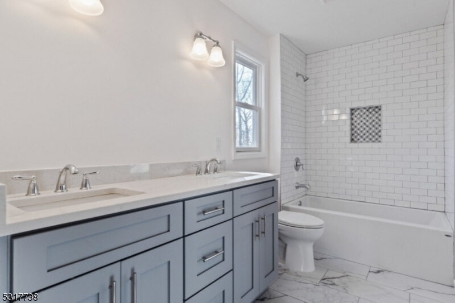
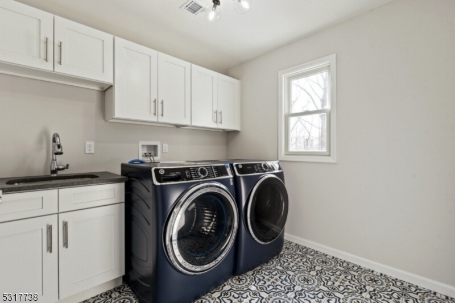
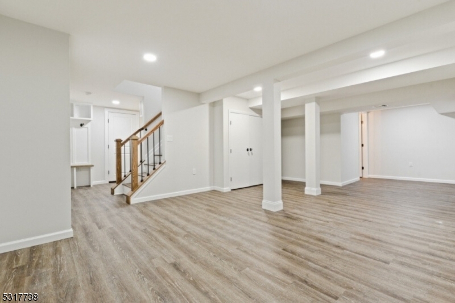
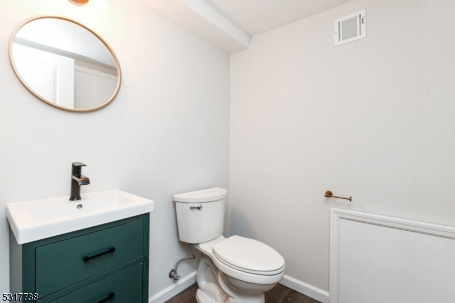
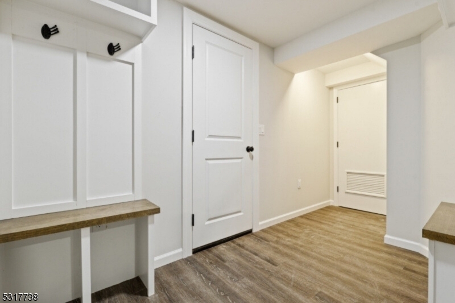
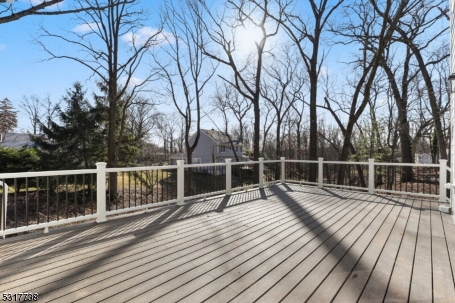
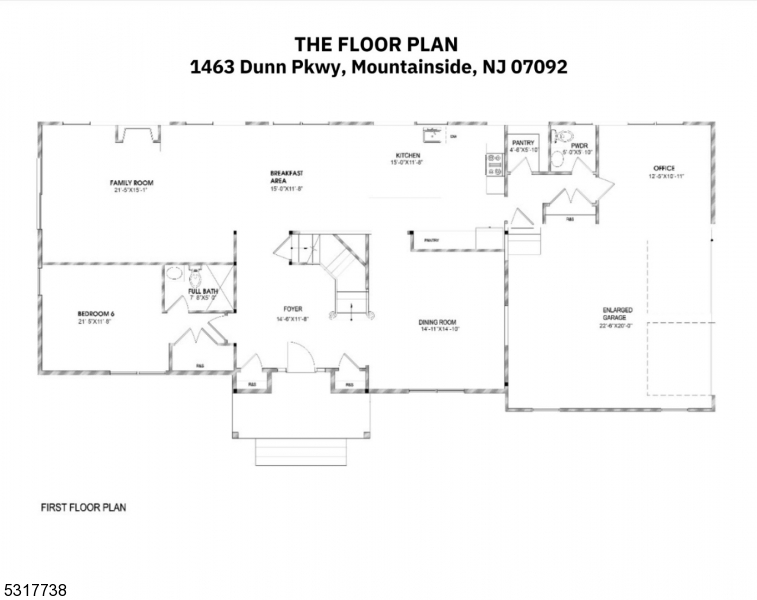
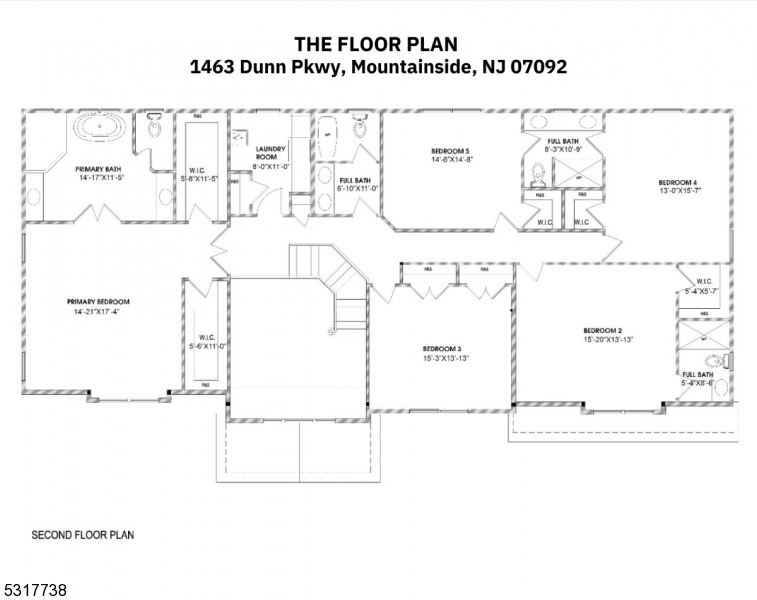
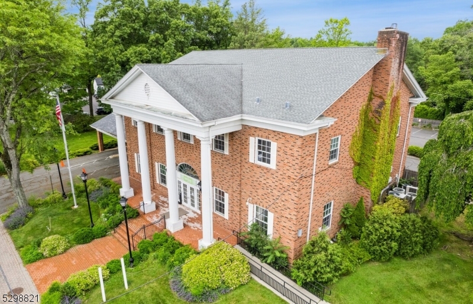
 Courtesy of COLDWELL BANKER REALTY
Courtesy of COLDWELL BANKER REALTY
