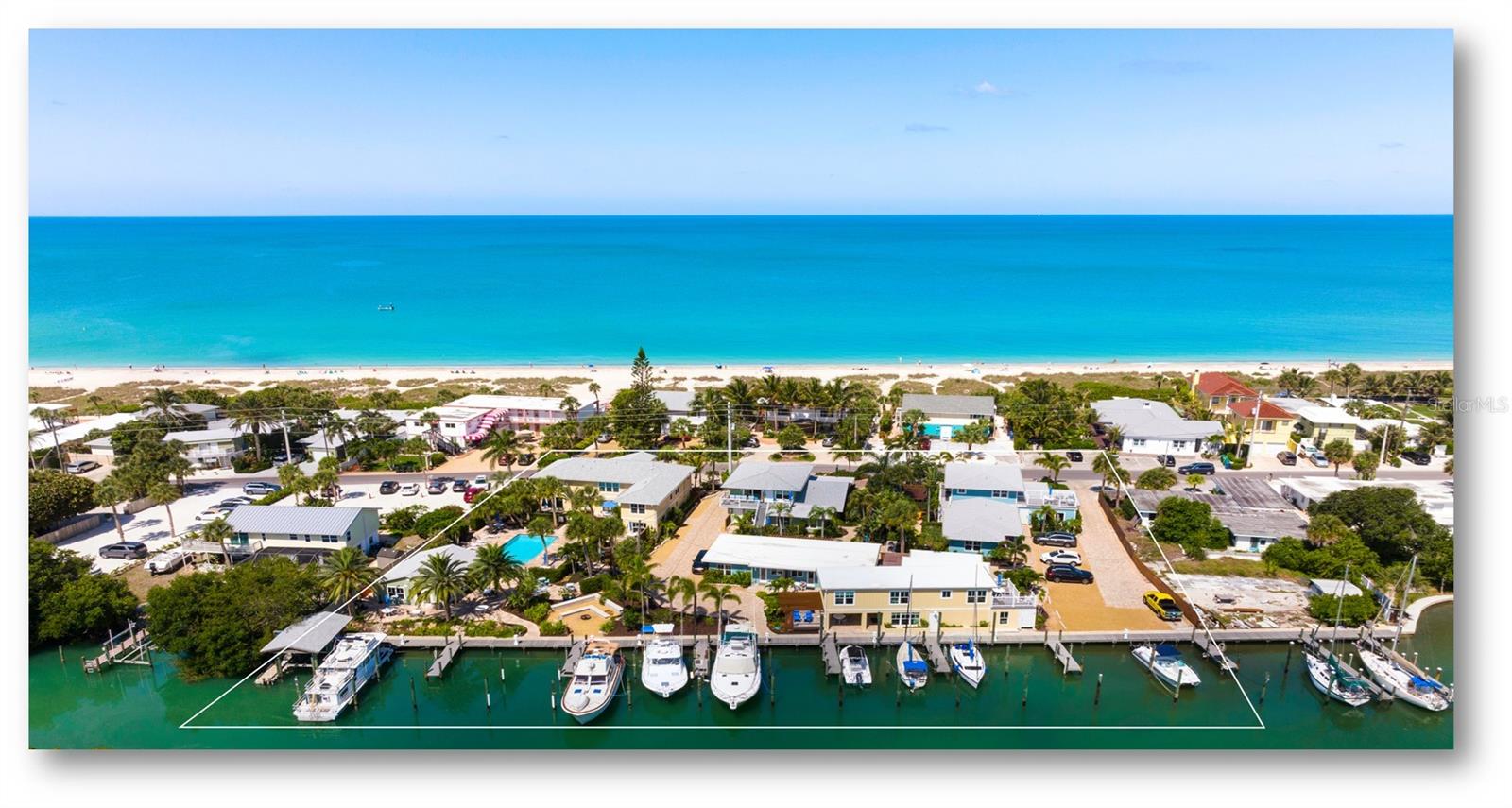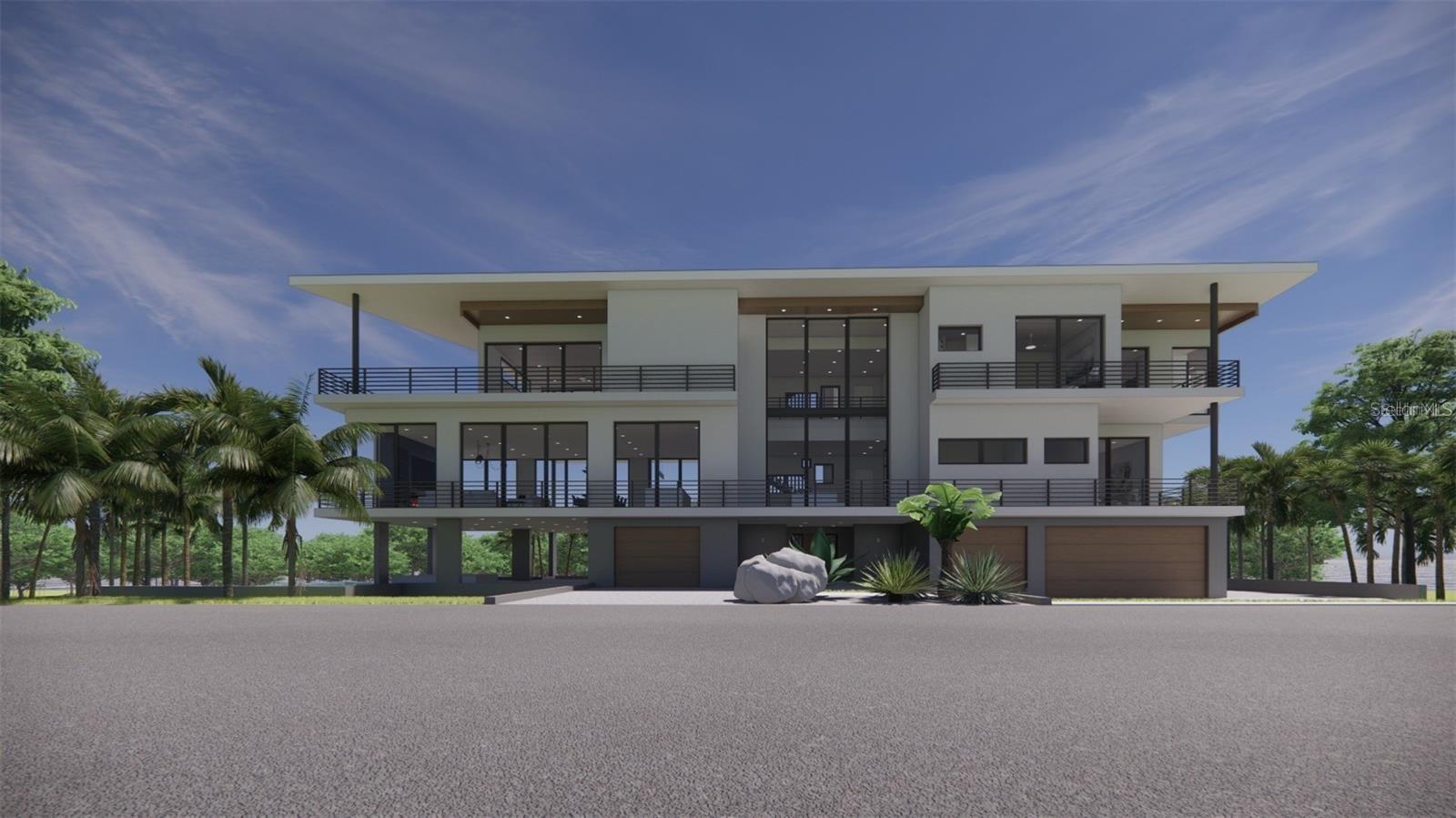Contact Us
Details
Unveiling a once-in-a-lifetime opportunity to own an unparalleled slice of coastal luxury. Welcome to Pretiola Sands Estate, a secluded and gated haven sprawled across 1.4 acres of lush grounds, boasting an impressive 200 feet of private shoreline on both the Gulf of Mexico and the Intracoastal Waterway. Experience the awe-inspiring vistas of the Gulf and Bay from every vantage point of this meticulously designed family compound. The main residence is built like a fortress on 91 pilings. It is separate yet connected to guest quarters and steps away is a Gulf-front cabana, creating an idyllic retreat for family gatherings and entertaining guests. The essence of resort-style living comes to life with a grand screened recreation area featuring a sparkling pool, a 5-hole putting green, and numerous sitting and dining areas calling you to unwind and savor the tranquil beauty of the Intracoastal Waterway. And for the avid boater, a private dock with a covered boat lift awaits for effortless maritime adventures. Step inside to experience unparalleled luxury and craftsmanship. A beautiful foyer adorned with a granite waterfall leads to the formal dining room and cozy sitting area, both offering Gulf views. The expansive family room, adorned with a charming fireplace, invites you to bask in the serenity of bayfront living. The heart of the home, a chef-inspired kitchen, features Neff international design cabinetry, top-of-the-line appliances, and a breakfast nook bathed in natural light. Adjacent, a wet bar with icemaker and wine chiller ensures seamless entertaining, while the bayside lanai beckons with a gas fireplace and built-in grill for alfresco dining. Retreat to the luxurious Gulf-side primary suite conveniently located on the first level with a massive closet and bayside bath. boasting panoramic Gulf views, a bay-side bath with custom dressing room, and heated floors for ultimate comfort. Meanwhile, guests will delight in the separate guest quarters offering privacy, bamboo flooring, a kitchenette, and a full bath. Upstairs, there are four additional bedrooms, a movie theater, nursery, and convenient laundry facilities. The ground level presents a spacious 3-car garage with ample storage and convenient elevator access to all levels. But the epitome of island living awaits at the charming beach cabana, where a living room, outdoor shower, and dressing room await. Hurricane-rated glass sliding doors seamlessly blend indoor and outdoor living, and Wi-Fi ensures comfort and convenience. The home, itself, sustained no storm damage. The photo of the beach cabana is pre-storm. It has been restored and upgraded.PROPERTY FEATURES
Utilities :
Electricity Connected
Water Access :
1
Sewer :
Public Sewer
Garage On Property : Yes.
Garage Spaces:
2
Exterior Features :
Awning(s)
Road Surface Type :
Paved
Roof :
Tile
Pool Features :
Gunite
Zoning :
RE2
Heating :
Electric
Cooling :
Central Air
Construction Materials :
Stucco
Interior Features :
Accessibility Features
Laundry Features :
Inside
Appliances :
Bar Fridge
Flooring :
Bamboo
PROPERTY DETAILS
Street Address: 1776 CASEY KEY ROAD
City: Nokomis
State: Florida
Postal Code: 34275
County: Sarasota
MLS Number: A4631842
Year Built: 2002
Courtesy of MICHAEL SAUNDERS & COMPANY
City: Nokomis
State: Florida
Postal Code: 34275
County: Sarasota
MLS Number: A4631842
Year Built: 2002
Courtesy of MICHAEL SAUNDERS & COMPANY
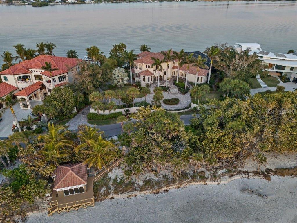
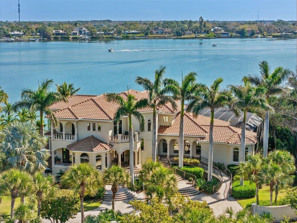
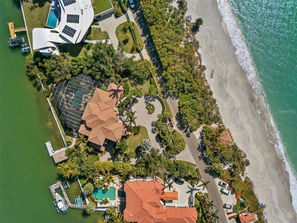
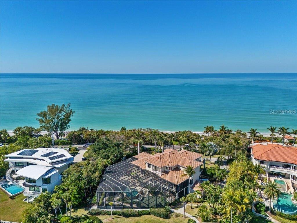
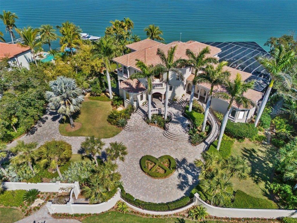
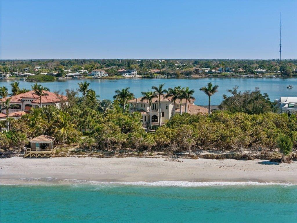
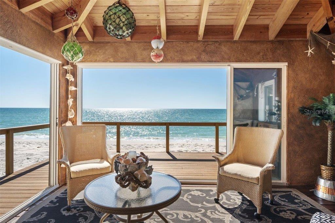


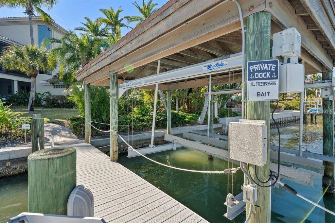
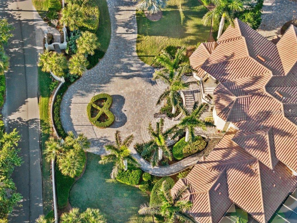

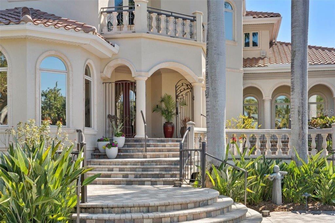

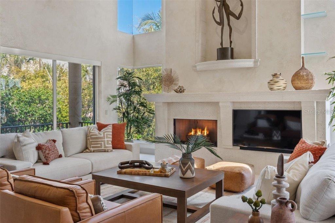

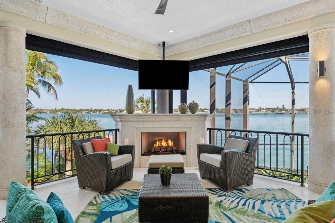
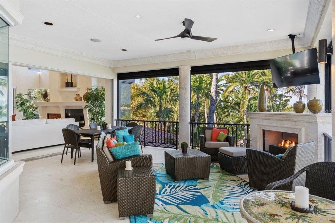
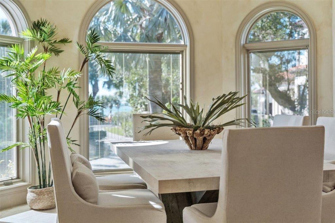
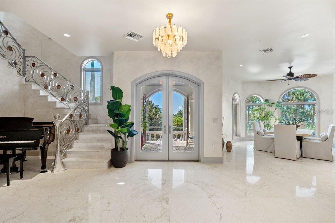
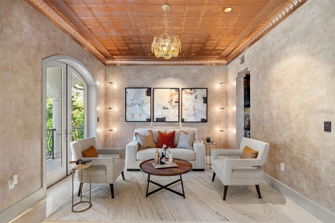
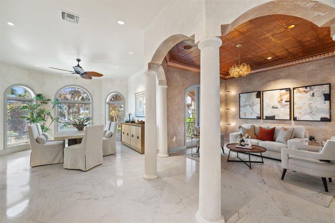
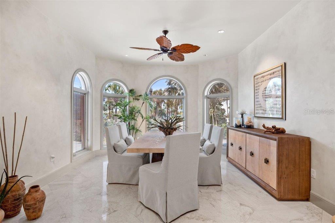
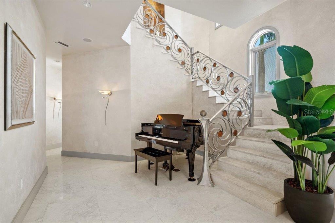
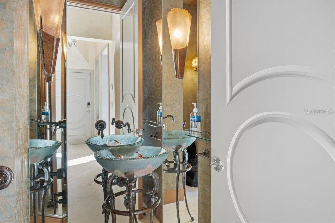

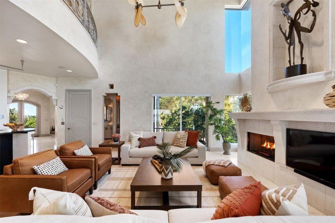
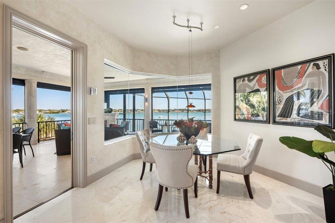
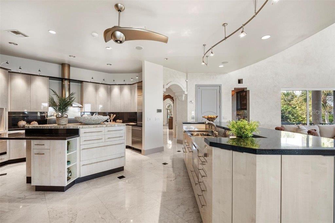

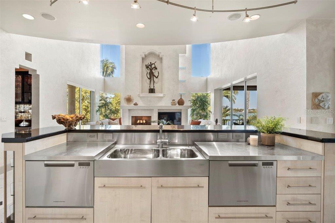
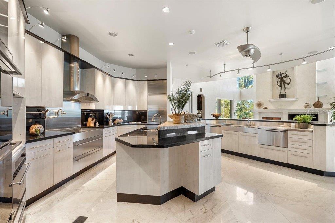
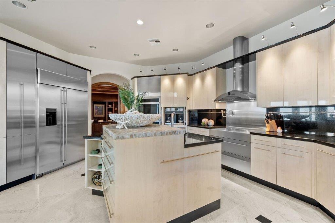
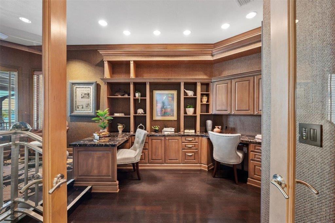

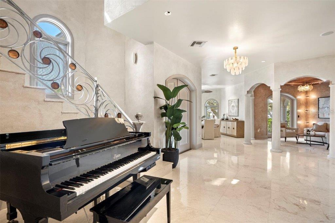
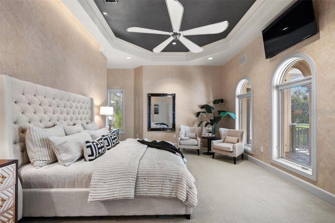
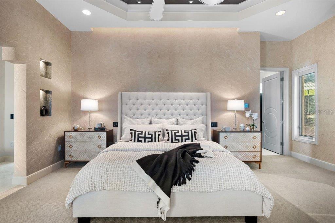
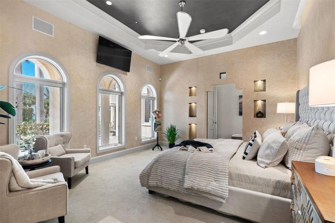
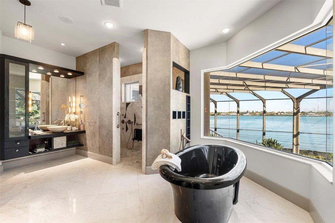
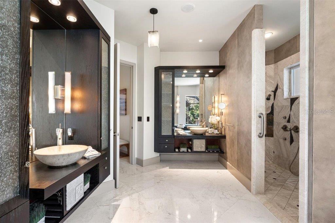
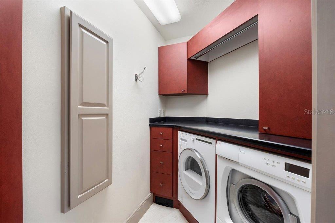
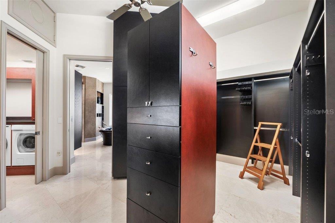
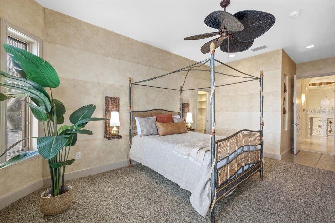
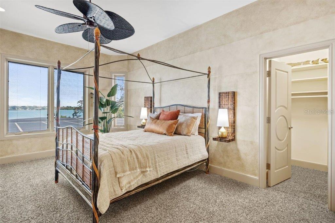

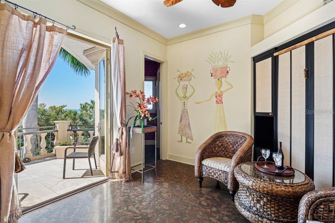
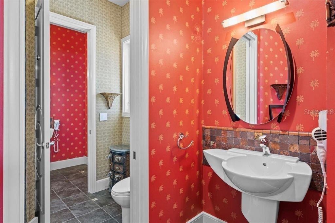
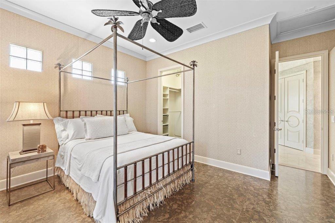
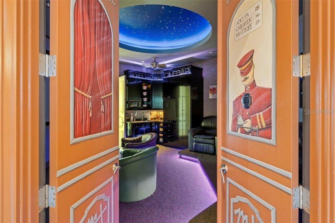
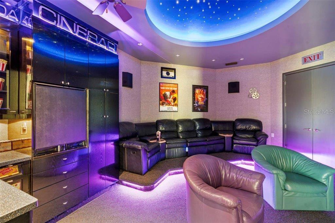
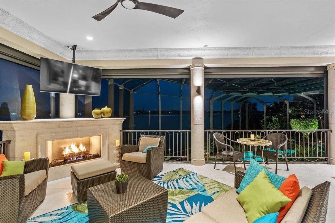
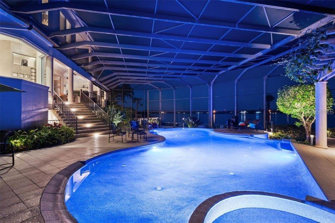
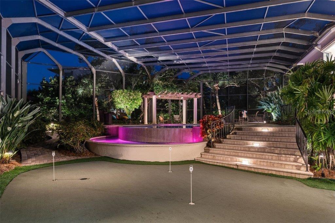
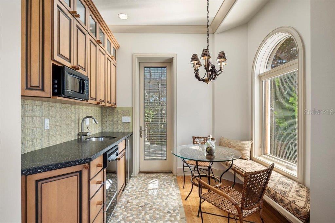
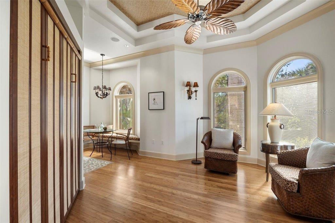
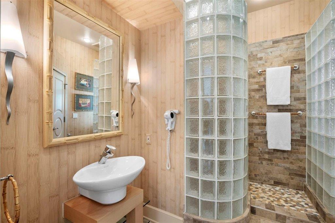
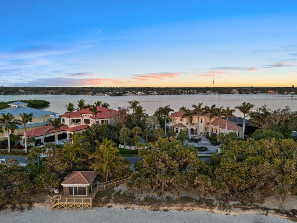
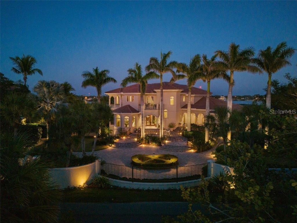
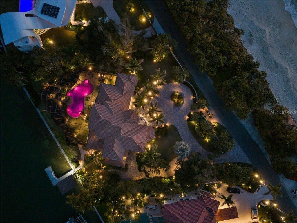


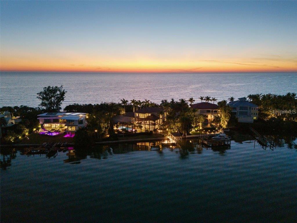
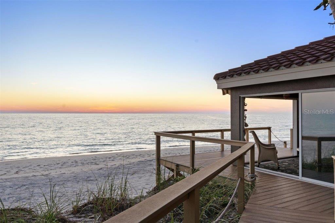
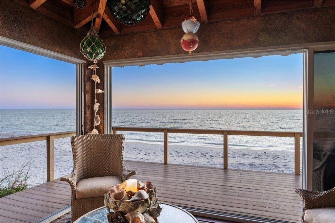
 Courtesy of MICHAEL SAUNDERS & COMPANY
Courtesy of MICHAEL SAUNDERS & COMPANY