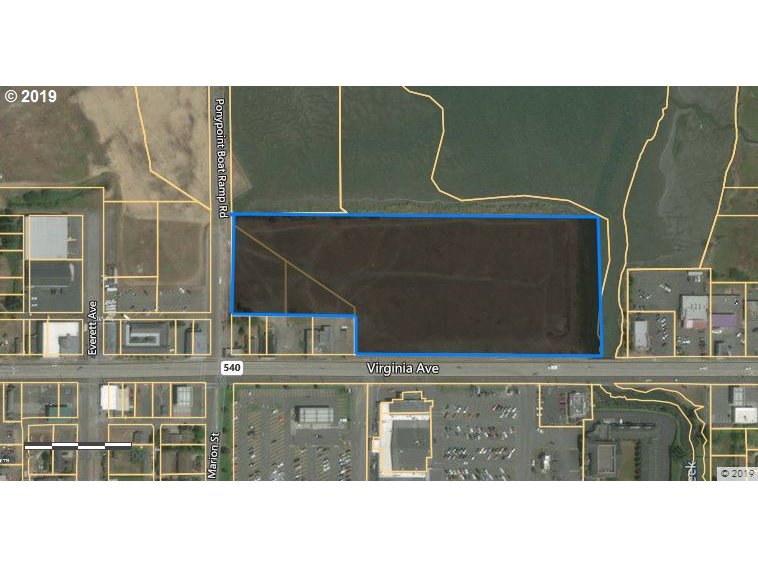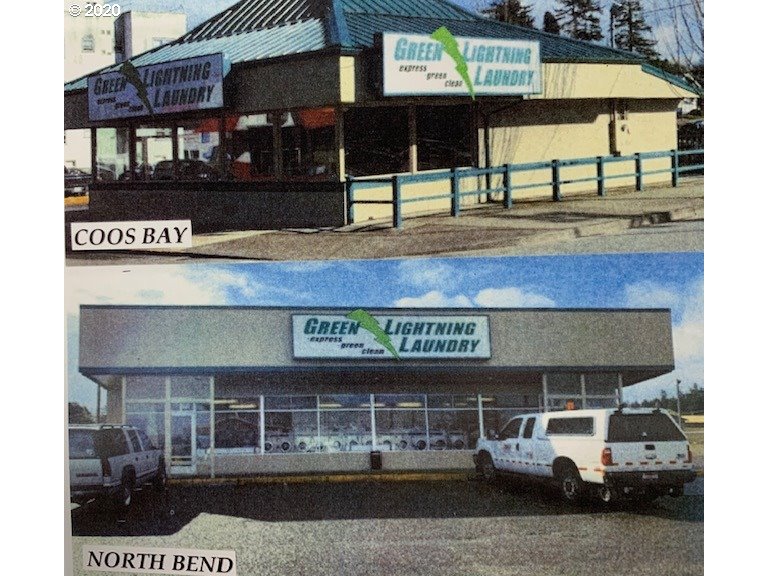Contact Us
Details
Discover the ULTIMATE BLEND of WATERFRONT LUXURY and EQUESTRIAN LIVING in this MAGNIFICENT Oregon Coast Property! Nestled on 6.64 ACRES in the Coveted EAST BAY ROAD Location, this Exceptional Estate includes a RARE 5137sf Custom-Built Home and features a floor plan DESIGNED for modern living. Enjoy 4 SPACIOUS BEDROOMS, 3 ½ BATHROOMS, and a versatile bonus office/bedroom. The OPEN dining room flows into an OVERSIZED living room, den/media room, and a RELAXING infrared sauna, all enhanced by ELEGANT 24’ VAULTED CEILINGS. Savor SPECTACULAR BAY/BRIDGE VIEWS from the CHEF’S KITCHEN, equipped with HIGH-END appliances including Sub Zero, Miele, and a Wolf Range crowned by a Stunning Custom COPPER HOOD. With QUARTZ Countertops, CUSTOM Cabinets, and an OVERSIZED Kitchen Island with a Bar Sink, this space is PERFECT for ENTERTAINING! Dramatic solid wood swinging doors lead to a Butler Pantry with AMPLE storage and serving space, plus a doorway to a SPACIOUS basement ideal for a WINE CELLAR. ARCHITECTURAL ANTIQUES are seamlessly integrated into the new construction, adding CHARACTER and CHARM. The main floor PRIMARY SUITE serves as a SANCTUARY, featuring a LUXURIOUS ensuite bathroom and a PRIVATE sitting room/outdoor patio area. RELAX in the exquisite outdoor ENTERTAINING area complete with an outdoor kitchen, fireplace, and COVERED seating. This property also boasts a 1274sf ATTACHED 1-BEDROOM GUEST QUARTERS, perfect for guests or as a mother-in-law suite, featuring a SEPARATE LIVING SPACE, custom cabinets, leathered granite countertops, and a dedicated washer/dryer unit, all with PANORAMIC BAY VIEWS. CUSTOM-BUILT indoor equine facility, featuring a 6000sf, 8-STALL BARN, with a coveted indoor arena, tack room, wash-rack, and STORAGE areas, along with FENCED pastures. Expansive outdoor spaces invite ENTERTAINMENT and RELAXATION amidst PROFESSIONAL LANDSCAPING and a CUSTOM Greenhouse. DON'T MISS the OPPORTUNITY to make this DREAM PROPERTY YOUR OWN! MUST SEE VIDEO/VIRTUAL TOUR!!PROPERTY FEATURES
Room 4 Description : GuestQuarters
Room 5 Description : Laundry
Room 6 Description : Loft
Room 7 Description : _2ndBedroom
Room 8 Description : _3rdBedroom
Room 9 Description : DiningRoom
Room 10 Description : FamilyRoom
Room 11 Description : Kitchen
Room 12 Description : LivingRoom
Room 13 Description : PrimaryBedroom
Sewer : StandardSeptic
Water Source : Well
Parking Features : Driveway,RVAccessParking
5 Garage Or Parking Spaces(s)
Garage Type : Attached,Detached
Security Features : SecuritySystemOwned
Accessibility Features: AccessibleDoors,AccessibleEntrance,AccessibleHallway,GarageonMain,MainFloorBedroomBath,RollinShower,UtilityRoomOnMain
Exterior Features:CoveredArena,CoveredPatio,Fenced,Greenhouse,GuestQuarters,OutdoorFireplace,RVParking,RVBoatStorage,Sauna,SecondGarage,Yard
Exterior Description:Cedar,ShingleSiding
Lot Features: Private,Sloped,Wooded
Roof : Composition
Waterfront Features:BayFront
Architectural Style : CustomStyle
Property Condition : Resale
Area : RR-2
Listing Service : FullService
Heating : HeatPump,Other,Radiant
Hot Water Description : Electricity
Cooling : HeatPump
Foundation Details : ConcretePerimeter
Fireplace Description : Propane,WoodBurning
4 Fireplace(s)
Basement : CrawlSpace,Finished
Appliances : ApplianceGarage,BuiltinRefrigerator,ButlersPantry,Dishwasher,Disposal,FreeStandingGasRange,GasAppliances,Island,Microwave,PlumbedForIceMaker,Quartz,RangeHood,StainlessSteelAppliance
Window Features : DoublePaneWindows
PROPERTY DETAILS
Street Address: 66528 E BAY RD
City: North Bend
State: Oregon
Postal Code: 97459
County: Coos
MLS Number: 24017737
Year Built: 2015
Courtesy of Pacific Properties
City: North Bend
State: Oregon
Postal Code: 97459
County: Coos
MLS Number: 24017737
Year Built: 2015
Courtesy of Pacific Properties
Similar Properties
$3,300,000
5 bds
4 ba
6,411 Sqft
$2,980,000
$1,400,000
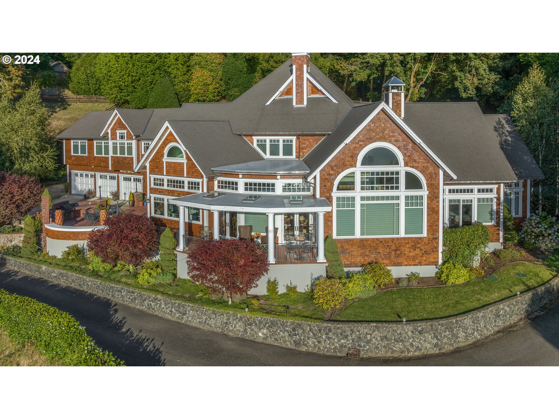



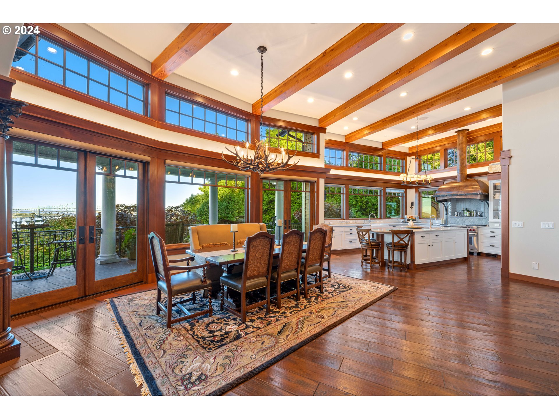

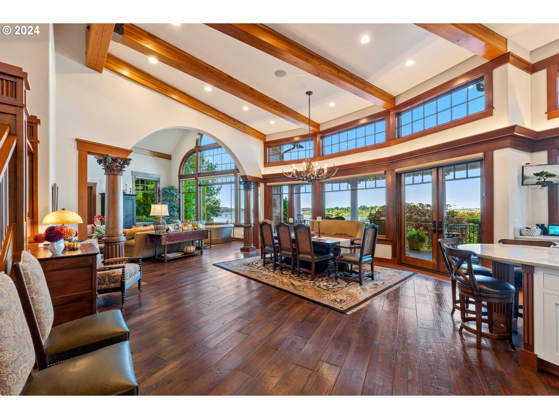
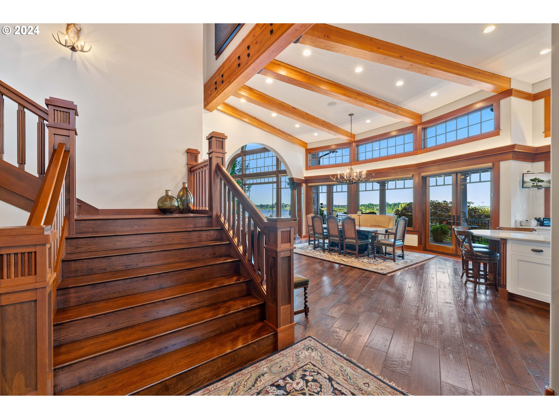

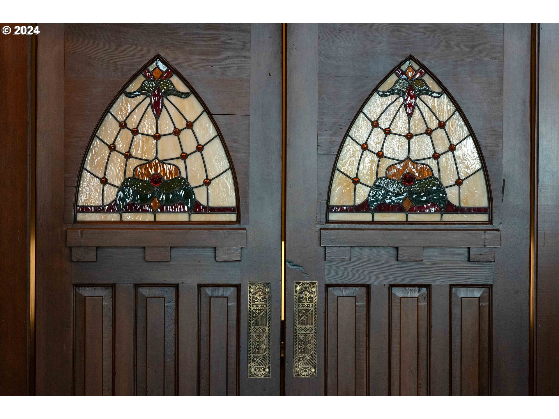





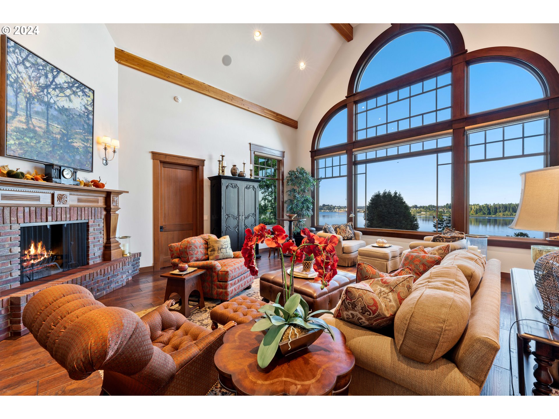
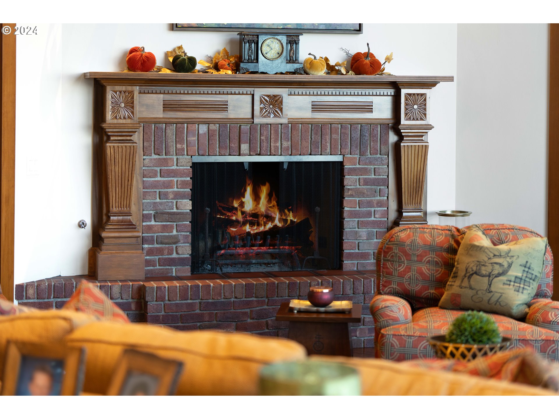






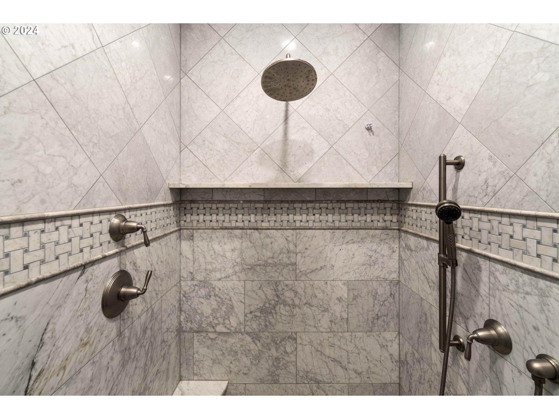
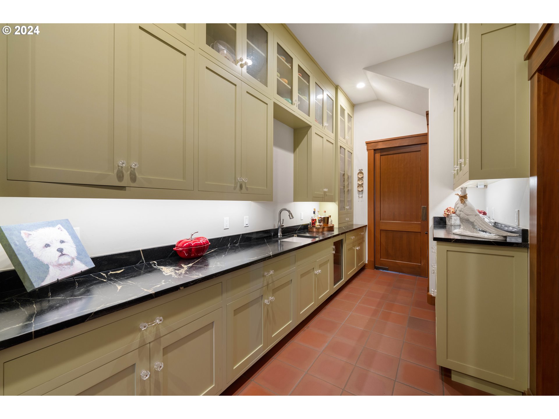

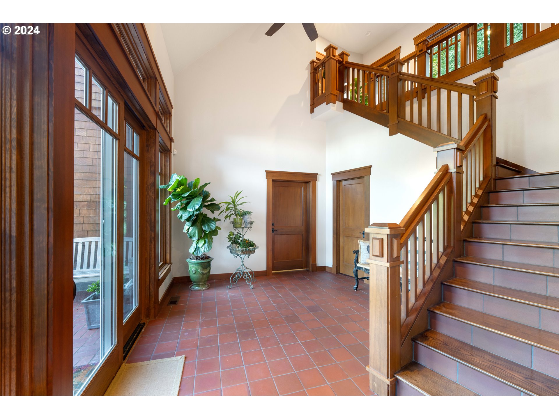









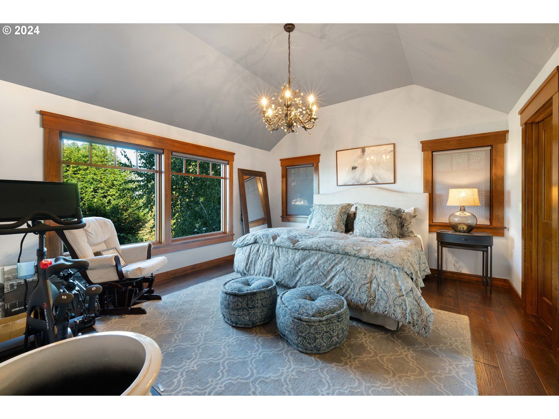
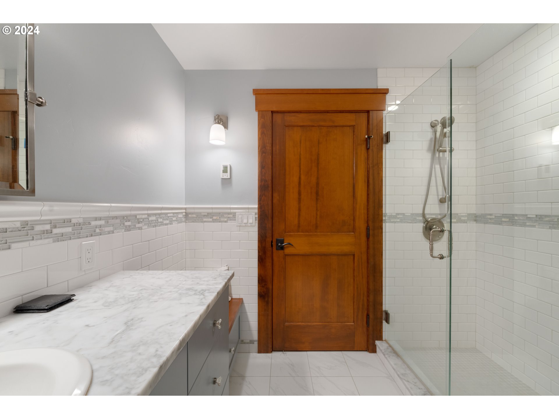
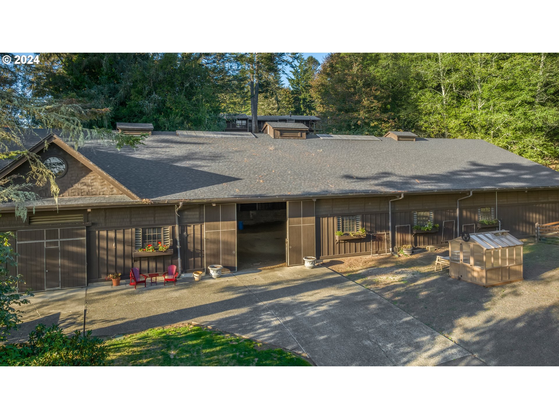
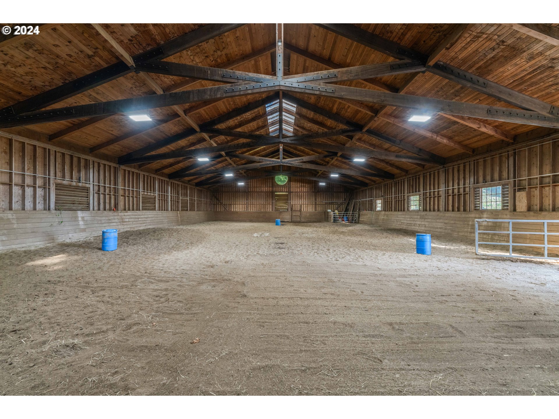

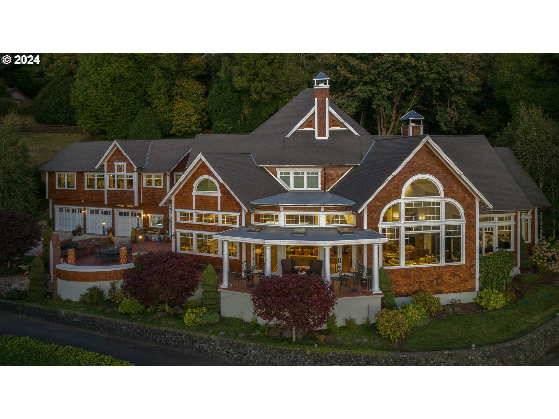

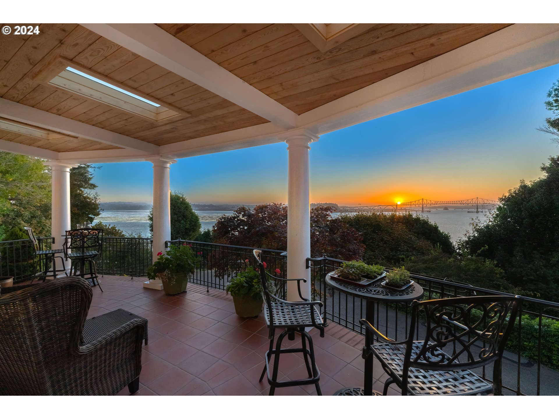




 Courtesy of Pacific Properties
Courtesy of Pacific Properties