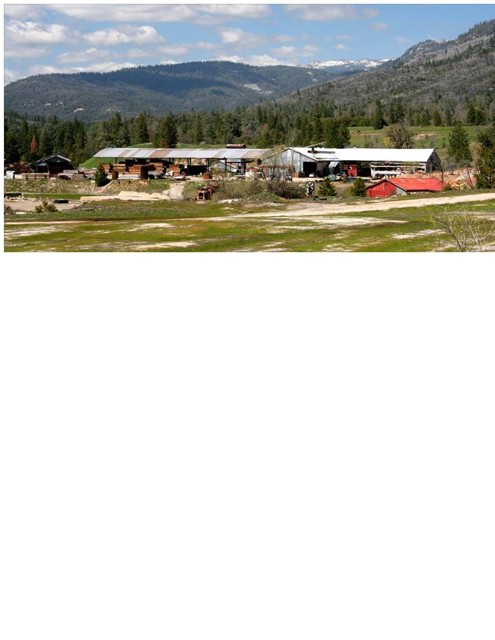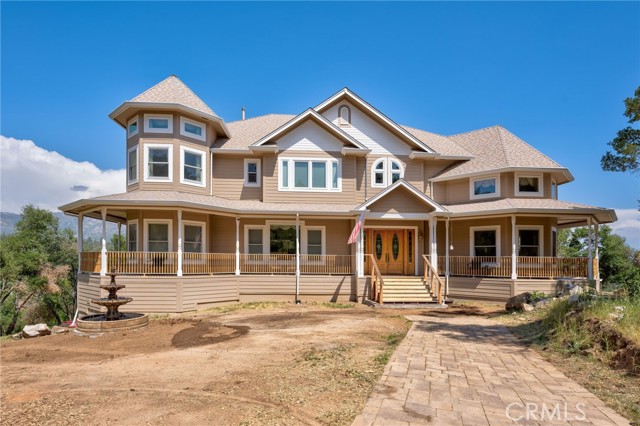Contact Us
Details
Classic, elegant, private Country Estate! Located on 19.91 acres plus an additional contiguous 19.02 acre parcel. A total of 38.93 acres! Spectacular, incredible vista views of Peckinpah Mountain Range, Big and Little Shut Eye Mountains, and Goat Mountain! Less than 15 minutes to Bass Lake, 45 minutes to Yosemite South Gate and an hour to Shaver Lake. This 6,190 sq ft home was designed by a Bay Area architect for BEST in luxury mountain living! New construction as of 2019. Many outstanding features in the spacious 4 bed 4.5 bath home with tall windows galore to enjoy spectacular views in all seasons. The entry has a 26 ceiling with fabulous ornate brass chandelier on remote. To the right of the entry is the magnificent formal dining room with a matching chandelier, ceiling height windows and custom drapery and blinds. To the left of the entry is the formal living room with gas fireplace and large picture windows, next is the office with bay windows and French doors opening to the wraparound porch. The bright and open floor plan opens up from the Entry to the Great Room with a 26 ceiling featuring a wall of windows with custom draperies and remote blinds. Every bedroom has its own custom marble and granite bathroom, custom draperies and blinds. The powder room has marble vanity top and marble floor. The chefs kitchen is oversized and built for entertaining, including 2 dishwashers, 2 ovens, massive central island and granite countertops, a butlers pantry area and separate storage pantry complete with a small dumbwaiter to garage. The breakfast nook is a comfy bay alcove offPROPERTY FEATURES
Utilities : Cable Available,Electricity Connected,Phone Connected,Propane
Water Source : Private,Well
Sewer/Septic : Conventional Septic
Total Number of Parking Garage Spaces : 5
Total Number of Parking Spaces : 5
Parking for RV : Potential Space
Parking Garage : Garage,Garage - Single Door
Parking Non-Garage : Driveway,Circular Driveway
Security Features : Automatic Gate,Wired for Alarm System,Carbon Monoxide Detectors
Fencing : Wire
Accessibility Features : 32 Inch+ Wide Doors
Exterior : HardiPlank Type
View : Mountains/Hills,Panoramic,Neighborhood,Trees/Woods
Roof : Composition
Patio : Patio,Patio Open,Wrap Around
Architectural Style : Victorian
Telecommunications : Wired for Data
Water Heater Type : Tankless
Cooling : Central Forced Air,Zoned Area(s),Electric,Energy Star,High Efficiency,Whole House Fan
Heat Equipment : Zoned Areas,Forced Air Unit,High Efficiency,Wood Stove
Heat Source : Propane
Topography : Rolling
Laundry Location : Laundry Room,Inside
Equipment: Dishwasher,Dryer,Microwave,Refrigerator,Washer,Convection Oven,Electric Oven,Gas & Electric Range,Ice Maker,Recirculated Exhaust Fan,Self Cleaning Oven,Vented Exhaust Fan,Water Purifier
Laundry Utilities : Electric,Gas,Propane,Washer Hookup,Gas & Electric Dryer HU
Fireplace Features : FP in Living Room,Free Standing,Great Room,Propane
Flooring : Carpet,Stone,Wood
Interior Features : 2 Staircases,Attic Fan,Balcony,Dumbwaiter,Granite Counters,Living Room Balcony,Pantry,Recessed Lighting,Tandem,Two Story Ceilings,Wainscoting,Phone System,Vacuum Central
Miscellaneous : Horse Allowed,Horse Facilities,Foothills
Zoning : -RM
PROPERTY DETAILS
Street Address: Address not disclosed
City: North Fork
State: California
Postal Code: 93643
County: Madera
MLS Number: FR24010495
Year Built: 2019
Courtesy of London Properties, Ltd
City: North Fork
State: California
Postal Code: 93643
County: Madera
MLS Number: FR24010495
Year Built: 2019
Courtesy of London Properties, Ltd



































 Courtesy of MVP Commercial
Courtesy of MVP Commercial