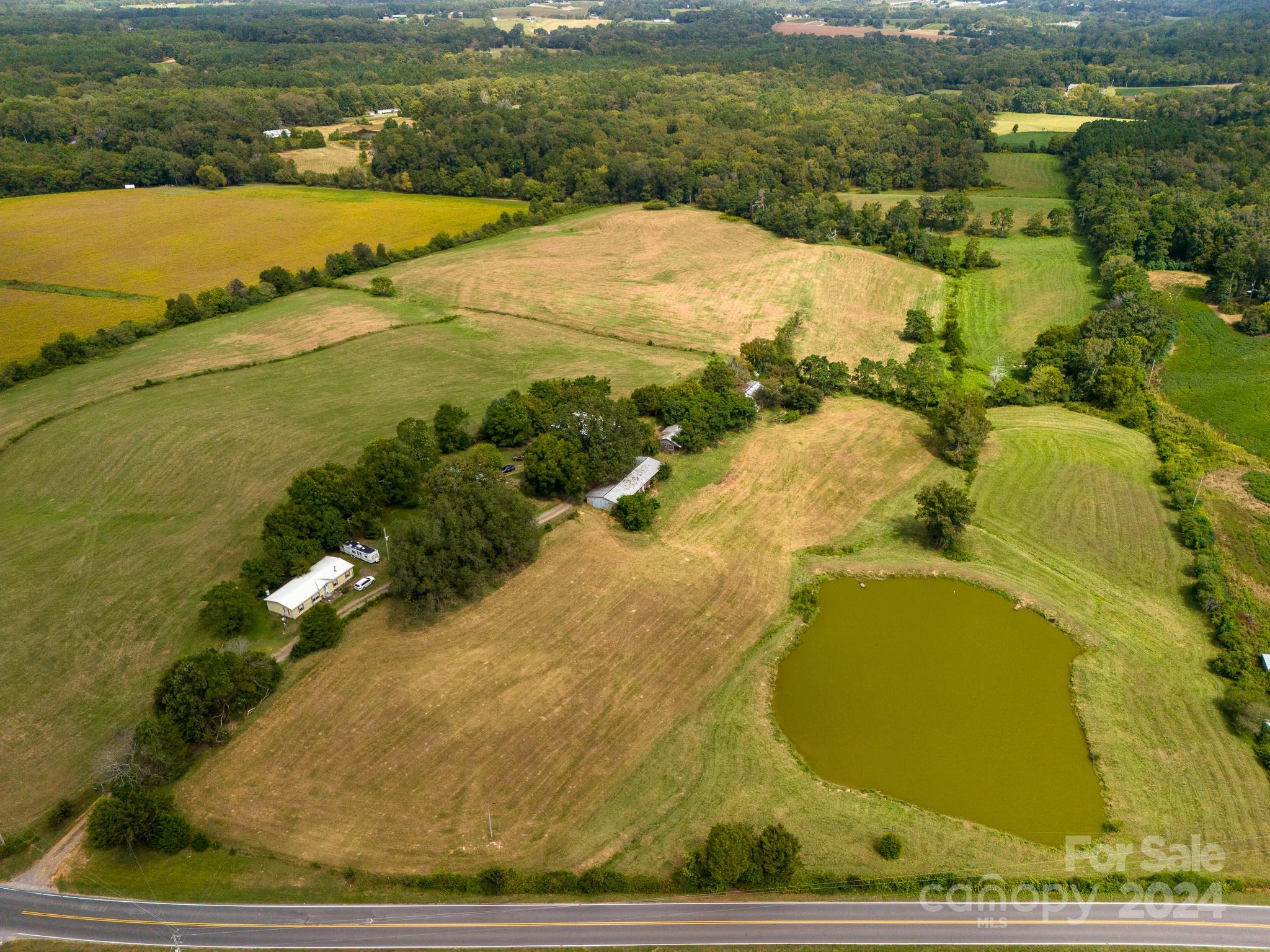Contact Us
Details
This graceful, full brick home is remarkably spacious w/split bedroom floor plan & full, walk-out basement. The kitchen has gracious-plenty solid oak cabinets w/quartz countertops & tile backsplash. The laundry is just off the kitchen, convenient to a full bath & large primary bedroom. Access the basement and garage from this area also. The main living space has gleaming, site-finished, hardwood floors. There are 2 secondary bedrooms plus a flex-room, previously used as an office. But the main attraction of this awesome property is visible from the back deck. In the distance are green rolling pastures and a big barn for hay & cattle is tucked among large shade trees. Just beyond, a peaceful pond provides water for the cows. But right behind the house is a nice, level back yard w/a covered patio, grape arbor & large storage shed. Gently sloping up towards a 30x40 metal building & 5-bay tractor/implement shed are fruit trees & vines. In front are pecan trees & a charming well house.PROPERTY FEATURES
Water Source : Well
Sewer System : Septic Installed
PROPERTY DETAILS
Street Address: 24686 Barbees Grove Road
City: Oakboro
State: North Carolina
Postal Code: 28129
County: Stanly
MLS Number: 4134946
Courtesy of LT Properties
City: Oakboro
State: North Carolina
Postal Code: 28129
County: Stanly
MLS Number: 4134946
Courtesy of LT Properties
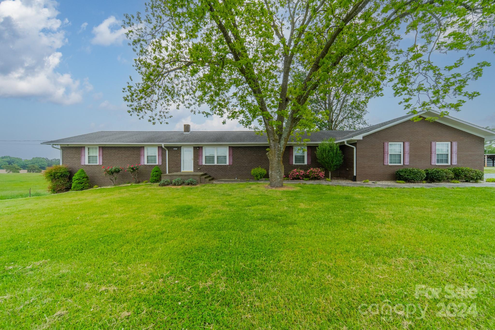
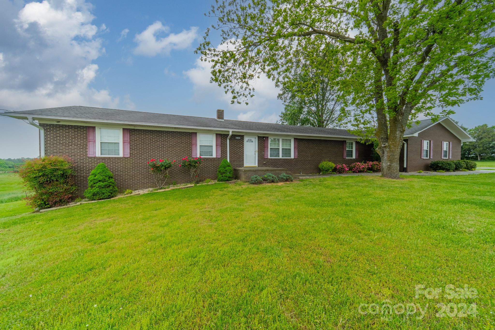
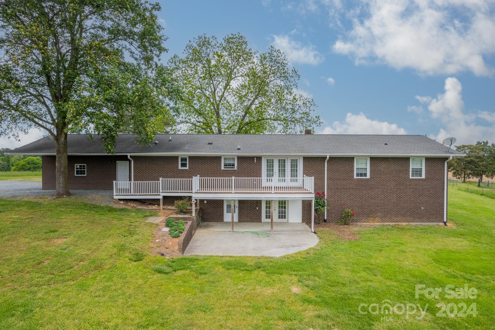


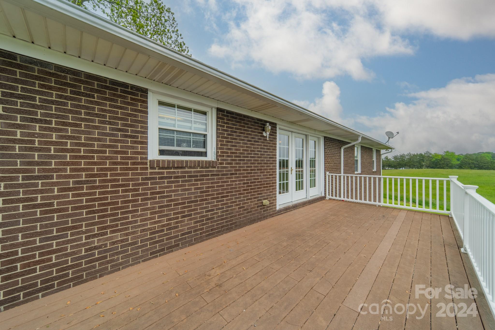

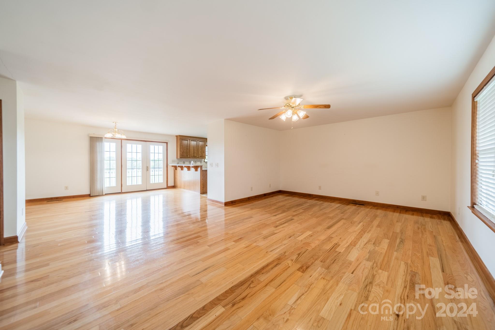


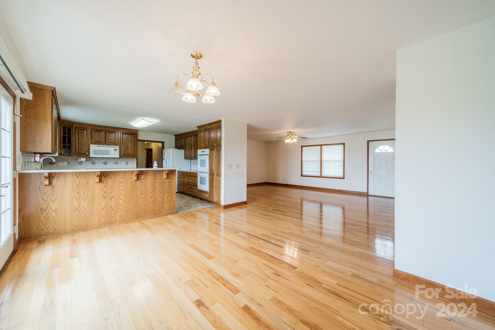

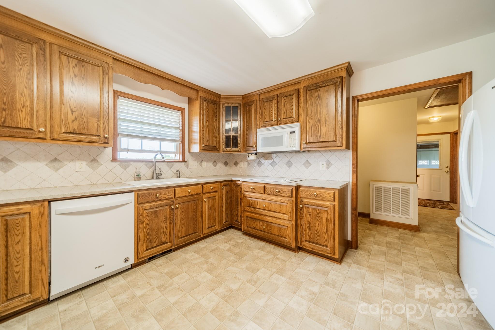
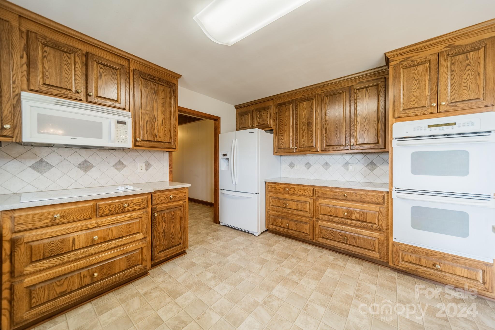

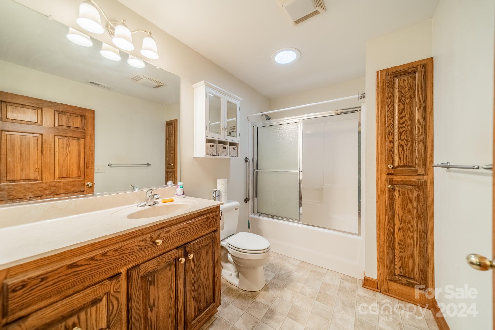

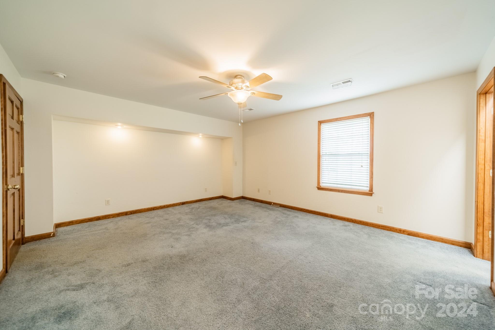


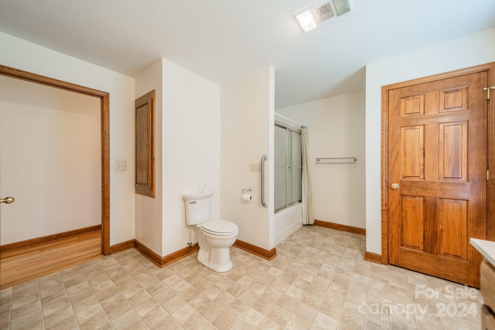
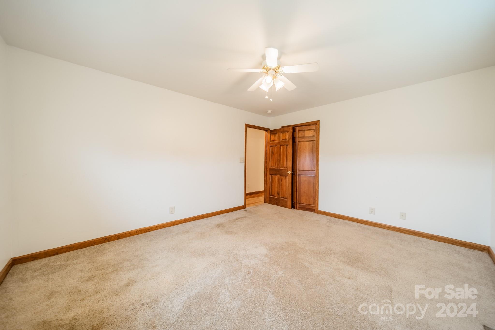

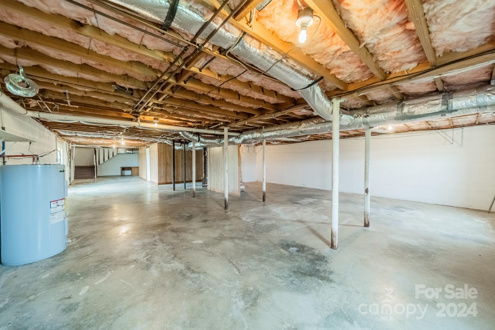

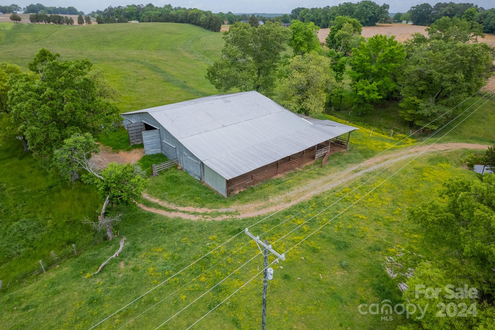
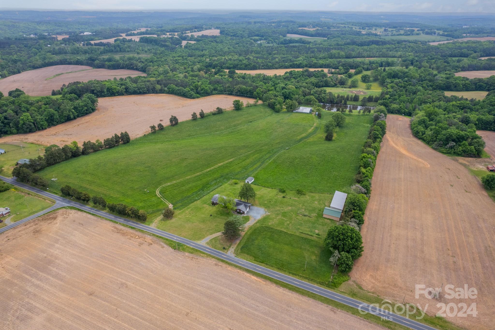
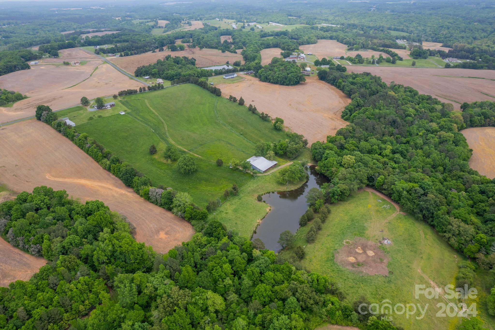

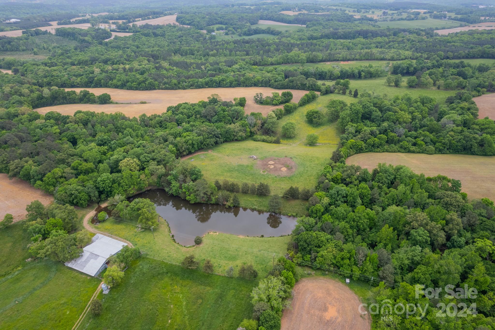
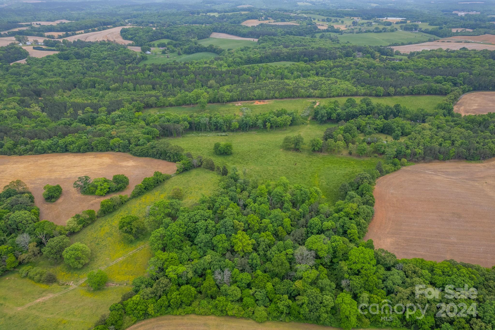
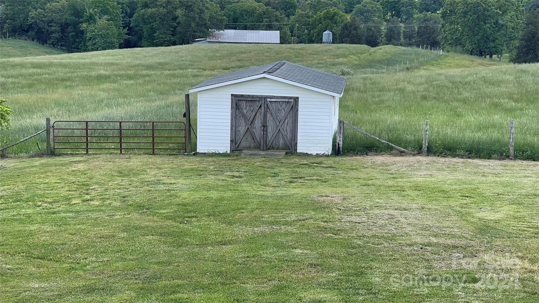
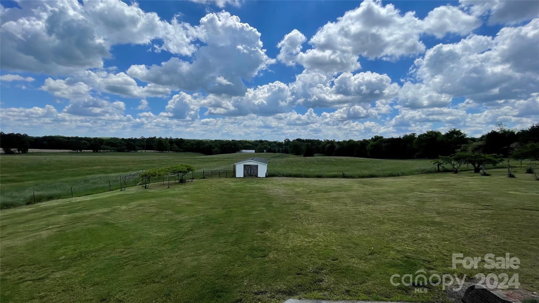

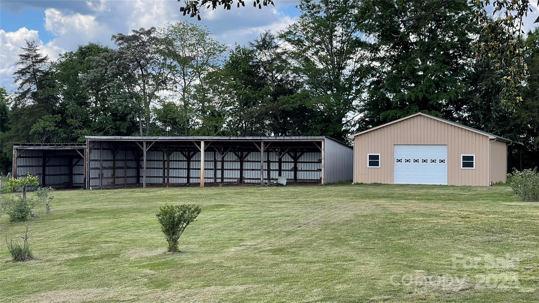
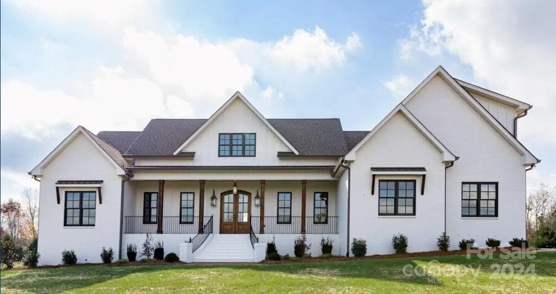
 Courtesy of EXP Realty LLC Ballantyne
Courtesy of EXP Realty LLC Ballantyne