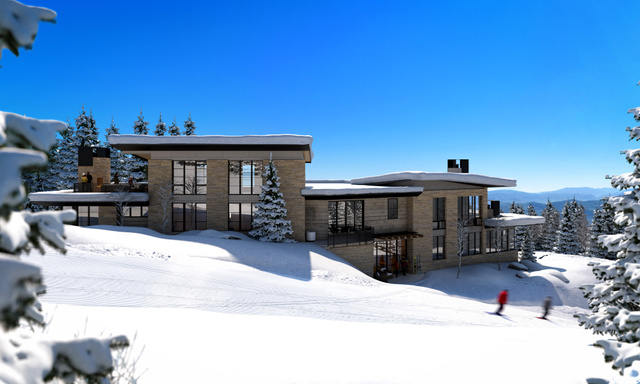Contact Us
Details
Located in the Meadows section within The Colony- Park City's most prestigious Colony-private community- this 16,900 SF home is perfect for the privacy and space to unity- this host family and friends in the most stunning mountainside area. The impeccable and space location has enabled this property to offer continuous and uncompromised views. http://256whitepine.webflow.io/ The elegance of this home can be felt from the moment you walk in. Everything in and on this home is custom built with the highest level of quality and care. Featuring sophisticated designs that blend modern mountain with a sophisticated twist. This is home exemplary home is a combination of efforts from world renowned architect Michael Upwall and Park City's tried and true luxury builder Yukon Construction. Upwall's unmatched artistry and design shine throughout the house. Yukon, who has a designs longstanding history working alongside Upwall, showcases their high level of attention to detail and care in each aspect of this dream home. Amenities: 7 bedroom suites, 8 full baths, 3 half baths Main: Great Room. Wine bar and bar, 10 Fireplaces, Onyx Stab Door, Ofice/study, Master: 2 Walk in closets (his/hers), glass privacy, private patio. Secondary master suite. Upper: Fitness room, morning bar, pickleball court, apr"s ski lounge and ski room only a few steps , to buyer's away from private ski entrance to world class skiing. Heated ski access. Lower level kitchenette, game/family room, state of the art acoustical theatre, wellness massage room, four oversized bedrooms with on-suite bathrooms. Perfect for large families with children. Other: Pool, hot tub/jacuzzi, 4 car garage, modern audiovisual systems and lighting control. Heated decks and fully heated driveway. Outdoor kitchen. Exterior Ski rack. Summer hiking/biking trail access. Quick access via Gondola to all areas of the resort.PROPERTY FEATURES
Master BedroomL evel : Floor: 1st,Basement
Vegetation: Landscaping: Full
Utilities : Natural Gas Connected,Electricity Connected,Sewer Connected,Sewer: Public,Water Connected
Sewer Source : Sewer: Connected,Sewer: Public
20 Open Parking Spaces
4 Garage Spaces
4 Covered Spaces
Parking Total: 24
Exterior Features: Balcony,Basement Entrance,Horse Property,Patio: Covered,Walkout,Patio: Open
Lot Features : Corner Lot,Fenced: Part,Road: Paved,View: Mountain,Drip Irrigation: Auto-Full
Patio And Porch Features : Covered,Patio: Open
Roof : Flat,Metal,Tar/Gravel
Architectural Style : Stories: 2
Property Condition : Blt./Standing
Current Use : Single Family
Pool Features:Heated,In Ground,With Spa
Cooling: Yes.
Cooling: Central Air
Heating: Yes.
Heating : Forced Air,Gas: Central,Hot Water,Radiant Floor
Spa: Yes.
Horse on Property: Yes.
Construction Materials : Stone,Metal Siding,Other
Construction Status : Blt./Standing
Topography : Corner Lot, Fenced: Part, Road: Paved, View: Mountain, Drip Irrigation: Auto-Full
Basement Description : Daylight,Entrance,Full,Walk-Out Access
Basement Finished : 100
Appliances : Gas Grill/BBQ,Refrigerator
Windows Features: Shades
Flooring : Carpet,Hardwood
Interior Features: Bath: Master,Bath: Sep. Tub/Shower,Granite Countertops
Fireplace Features: Fireplace Equipment,Insert
Fireplaces Total : 10
Other Equipment : Basketball Standard,Fireplace Equipment,Fireplace Insert,Hot Tub,Window Coverings
Above Grade Finished Area : 8774 S.F
PROPERTY DETAILS
Street Address: 256 WHITE PINE RD #256
City: Park City
State: Utah
Postal Code: 84060
County: Summit
MLS Number: 2009855
Year Built: 2018
Courtesy of Utah Select Realty PC
City: Park City
State: Utah
Postal Code: 84060
County: Summit
MLS Number: 2009855
Year Built: 2018
Courtesy of Utah Select Realty PC
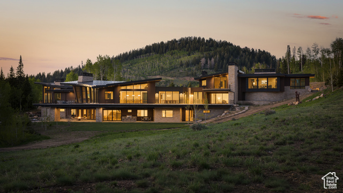
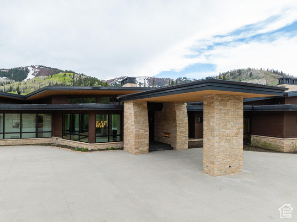
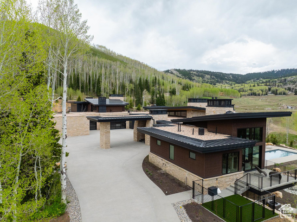
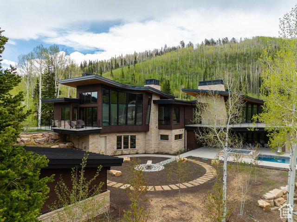
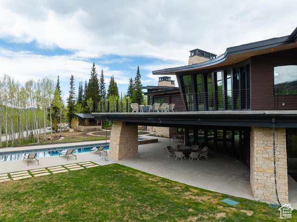
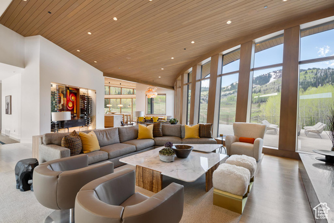
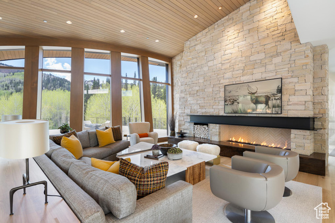
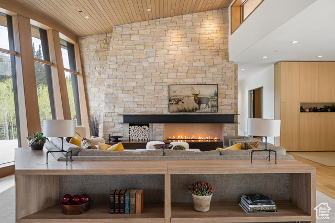

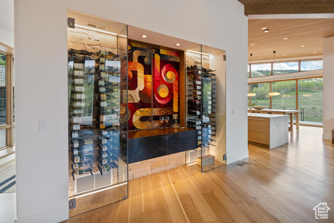
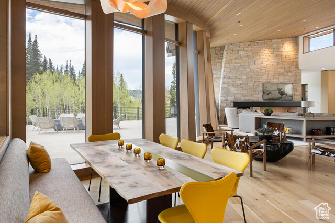
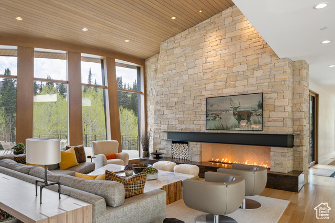
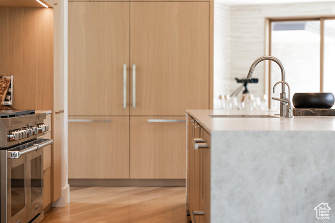
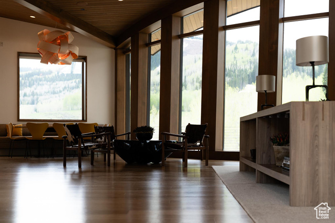
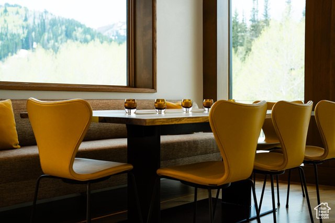
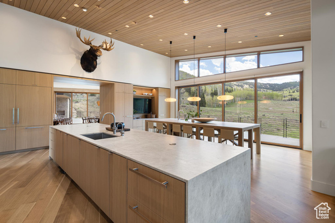
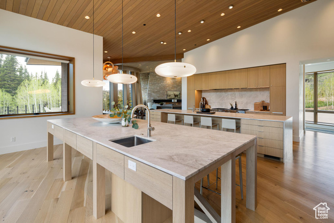
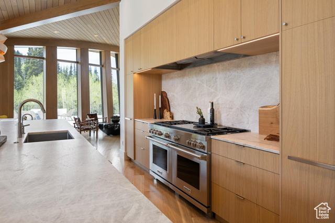
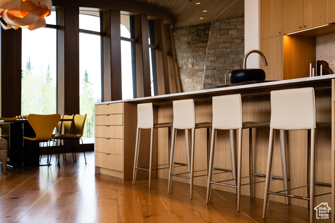
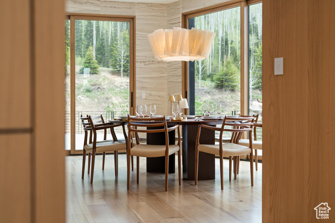

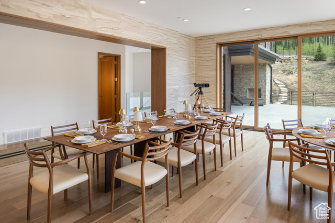
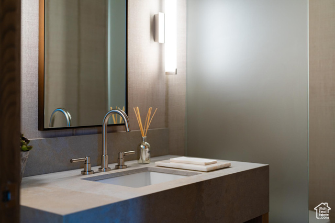
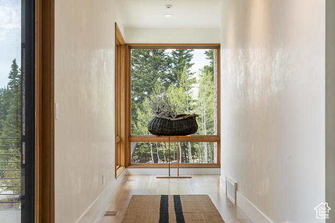
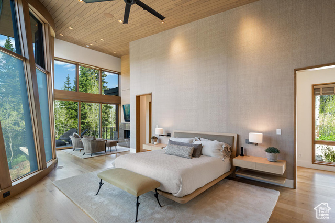
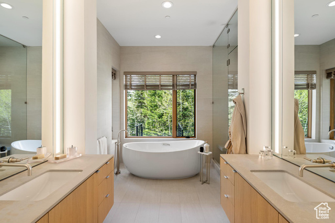
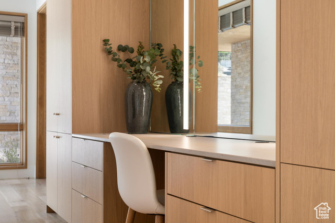
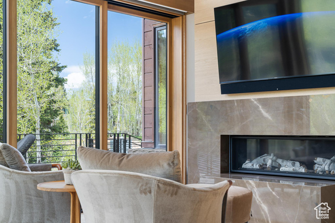
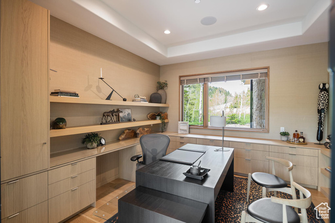
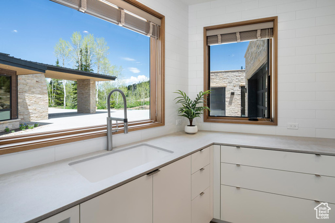
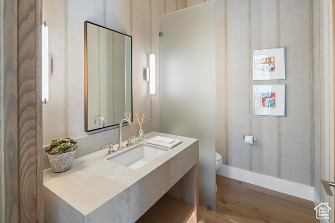
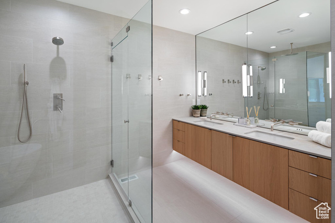
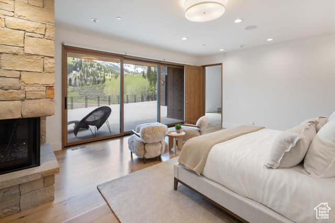
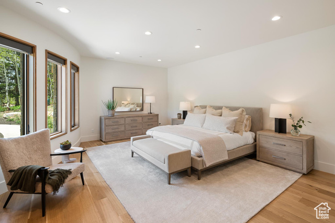
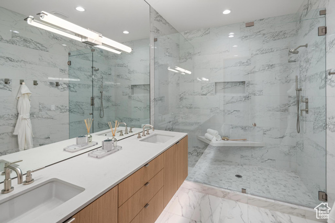
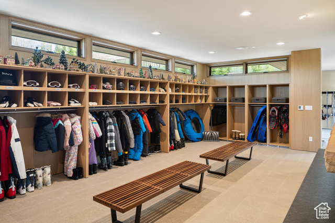
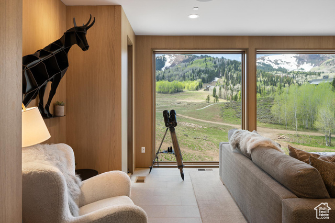
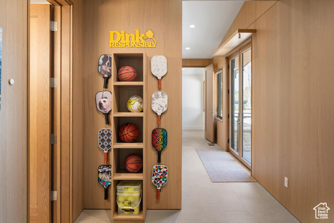
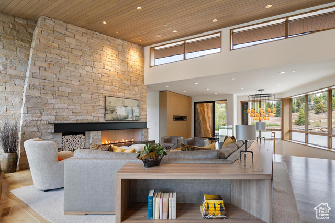
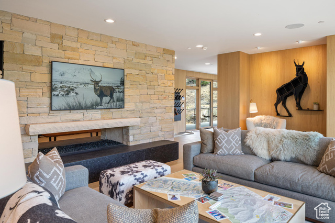
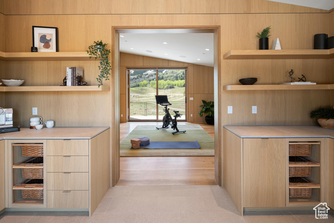
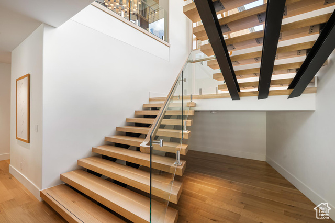
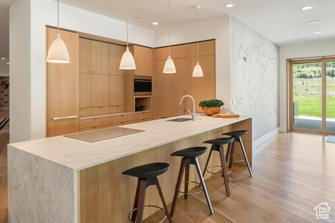
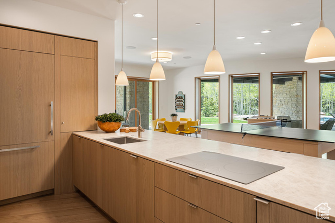
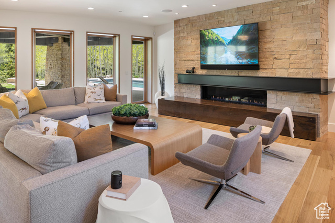
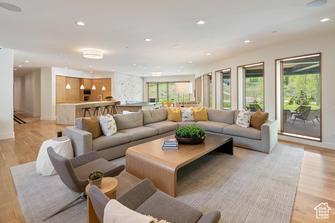
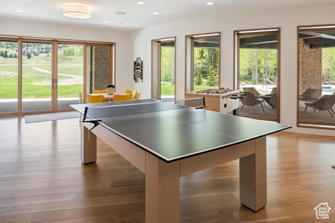
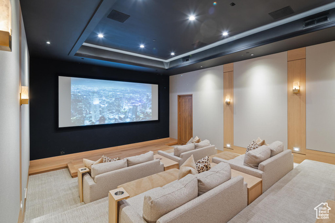
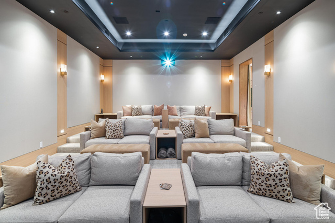
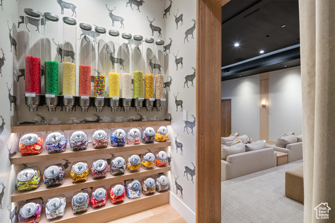
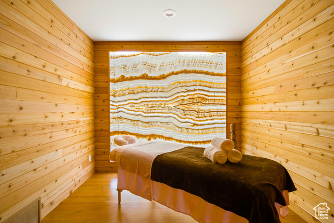
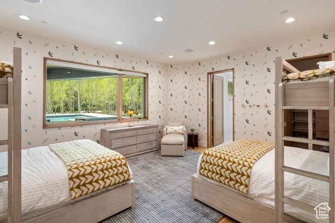
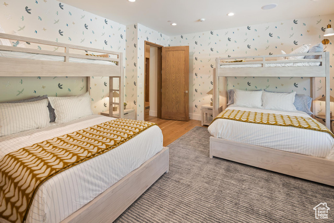
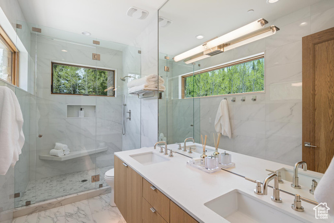
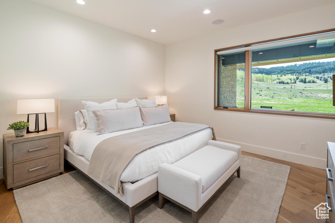
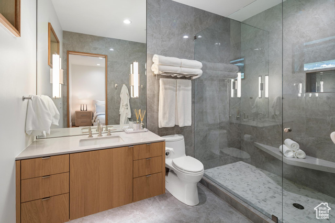
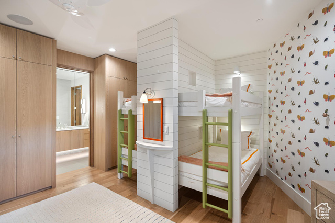
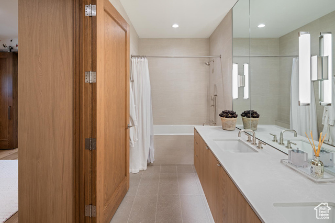
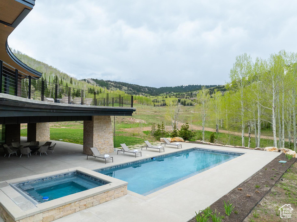
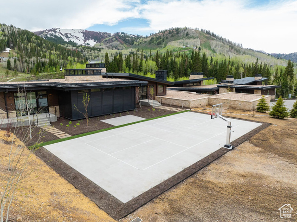
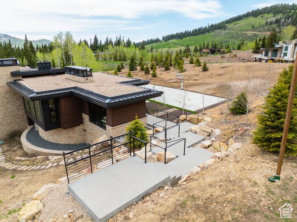
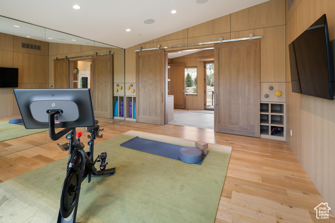
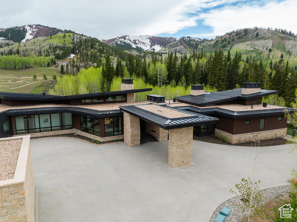
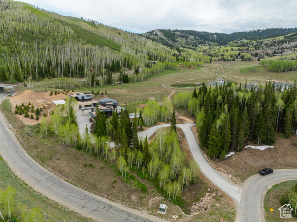
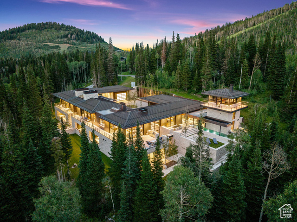
 Courtesy of Engel & Volkers Park City
Courtesy of Engel & Volkers Park City