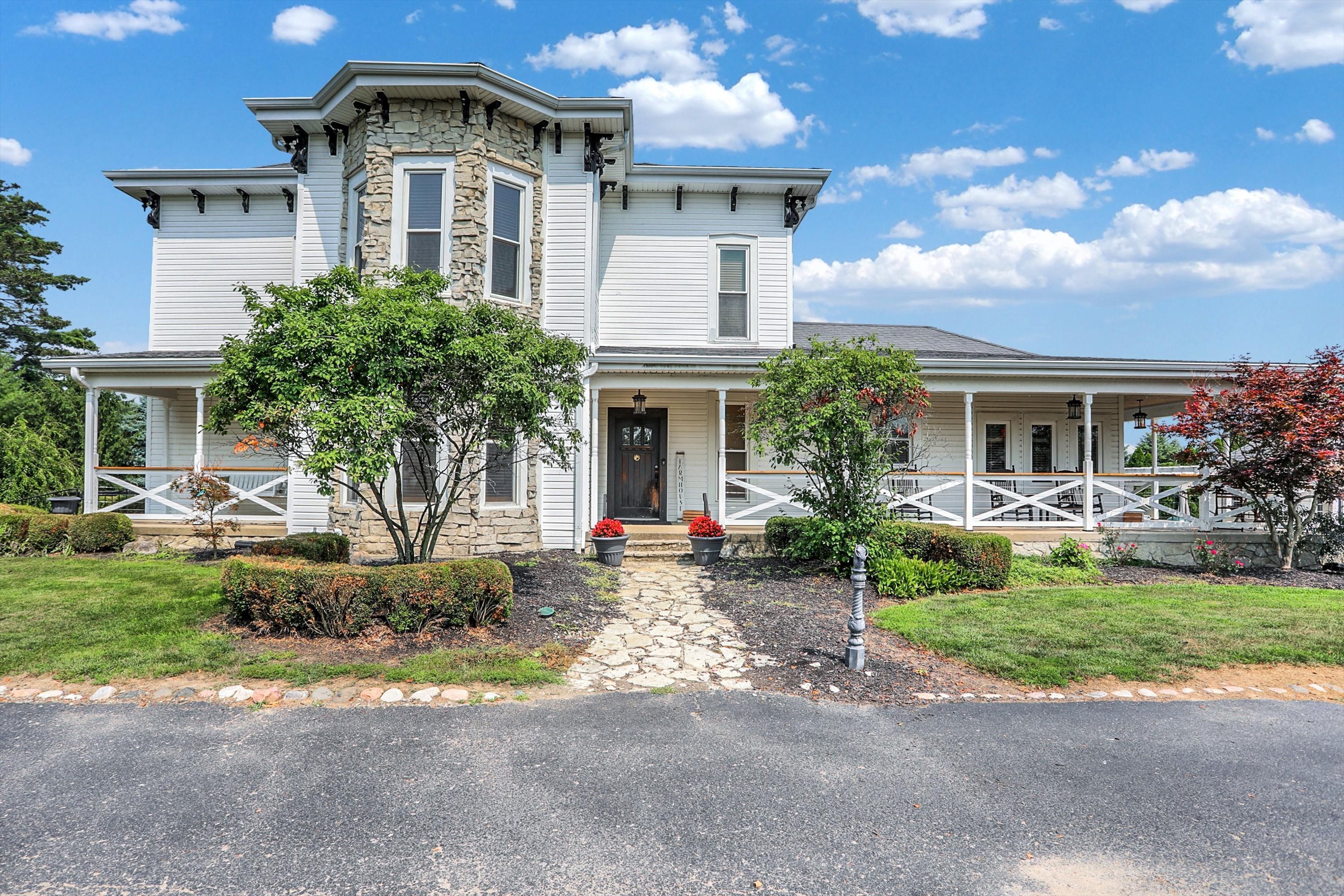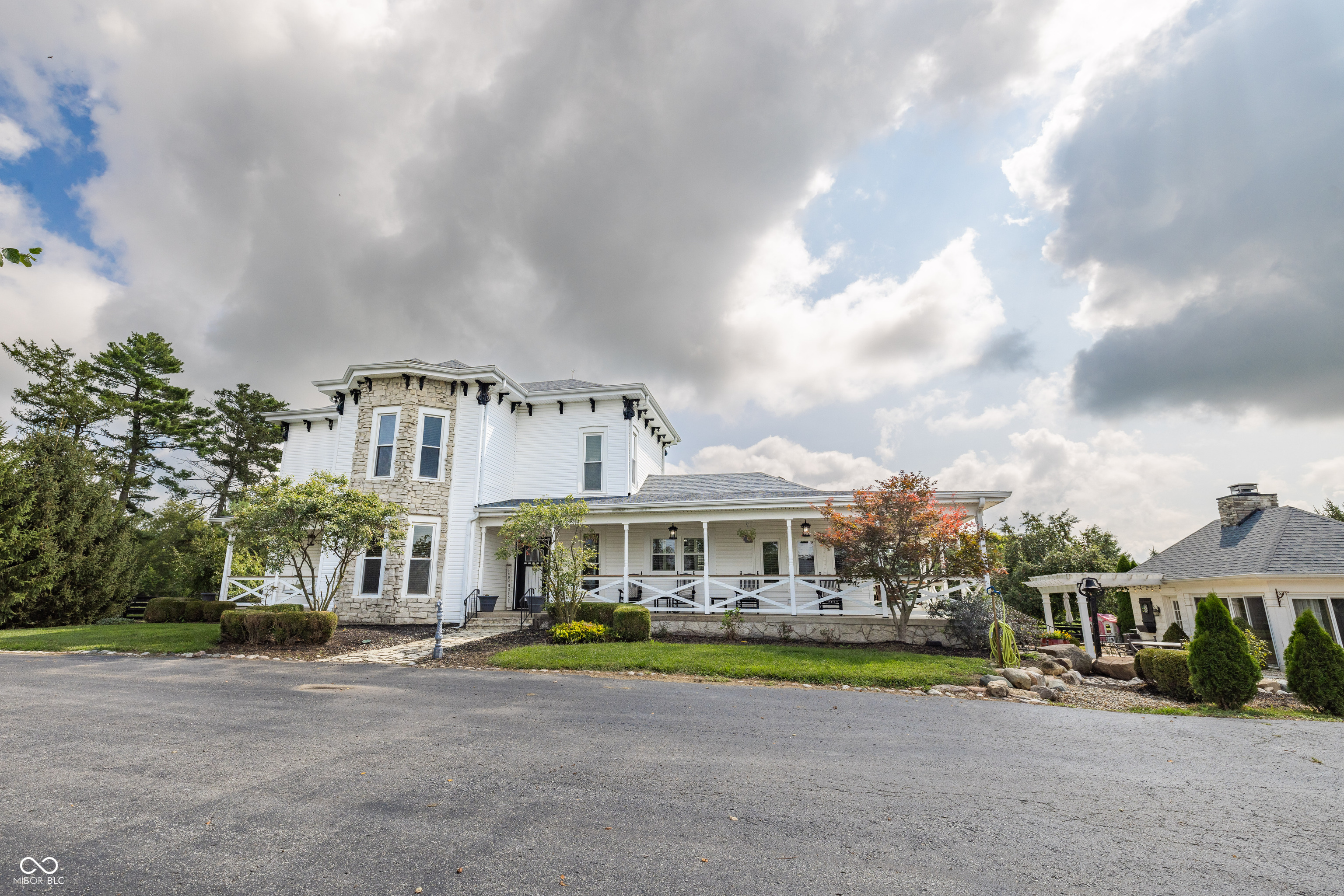Contact Us
Details
Nestled on 27.31 acres of prime equestrian land, Phoenix Stables offers a unique blend of historic charm and modern equestrian facilities. Located in Pendleton, Indiana, this exquisite property is a haven for horse enthusiasts and those seeking luxurious country living. Originally built in 1879, the Italianate-style main residence has been meticulously maintained & updated, offering 4 bedrooms, 2 bathrooms, and 2,434 sq ft of living space, including 1,433 sq ft on the main level and 1,001 sq ft on the upper level 4 bedrooms, 2 full bathrooms, & an unfinished basement (1,001 sq ft). There is a 24'x24' heated detached 2 car garage. The estate also includes multiple guest homes, state-of-the-art stables, arenas, & extensive pastures. Custom kitchen featuring a gas fireplace & high-end appliances, Wrap-around porch, inground heated pool & pool house & more. Barn 1: A 60' x 80' pole barn, featuring 12 horse stalls, a tack room, & feed/hay storage. Barn 2: A 36' x 48' barn, 5 stalls. Barn 3: A newly built 60' x 176' indoor riding arena with viewers stand and viewer area. Barn 4: A smaller, multi-purpose barn used for storage of equipment and feed, featuring 4 stalls and a tack room. Barn 5: A secondary arena & stabling barn. Outdoor Arena: A professionally lit outdoor arena, perfect for evening riding sessions and events. o Additional Equestrian Amenities: 21 paddocks, round pen, stable areas, trailer storage, and well-maintained boarding facilities.PROPERTY FEATURES
Laundry Level : Basement
Total Rooms : 10
Above Grade Bedrooms : 4
Other Room 2 Description : Heath
Living/Great Room Level : Main
Dining Room Level : Main
Kitchen Level : Main
1st Bedroom Level : Main
2nd Bedroom Level : Upper
3rd Bedroom Level : Upper
4th Bedroom Level : Upper
Water Utility : Well
Sewer : Septic
Common Amenities : Swimming Pool
Garage Type : Detached
Fence : Full,Wood
Lot Description : Level,15+,Pasture
Location : Rural
Exterior : Stone,Vinyl
Outbuilding 1 : Horse Facilities
Outbuilding 2 : Horse Facilities
Outbuilding 1 Area : 2880 S.F
Outbuilding 2 Area : 13098 S.F
Garage on Property : Yes
Architectural Style : Historic
Style : Two Story
Pool Type : Below Ground
Below Grade Unfinished Area : 1001 S.F
Heating/Fuel : Propane,Forced Air
Basement Material : Poured Concrete,Stone
Roof Material : Asphalt
Driveway : Asphalt,Gravel
Basement/Foundation : Partial Basement
Fireplace : Breakfast Room,Gas Log
Amenities : Ceiling-9+,Ceiling Fan(s),Countertops-Solid Surf,Eat-In Kitchen,Kitchen Island,Landscaped,Porch Covered,Stand Up Shower,Main Level Bedroom Suite,Garage-Heated,Main Floor Laundry
Number of Fireplaces : 1
Flooring : Hardwood Floors,Tile
Well Type : Private
PROPERTY DETAILS
Street Address: 115 W SR 38 Road
City: Pendleton
State: Indiana
Postal Code: 46064
MLS Number: 202435347
Year Built: 1879
Courtesy of United Country Coffey Realty & Auction
City: Pendleton
State: Indiana
Postal Code: 46064
MLS Number: 202435347
Year Built: 1879
Courtesy of United Country Coffey Realty & Auction

 Courtesy of F.C. Tucker Company
Courtesy of F.C. Tucker Company