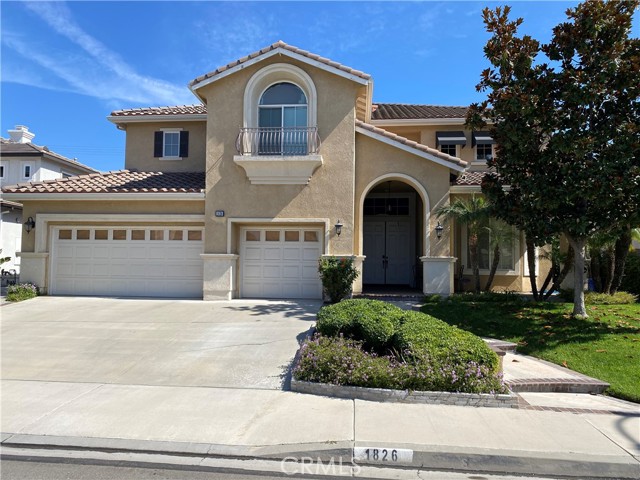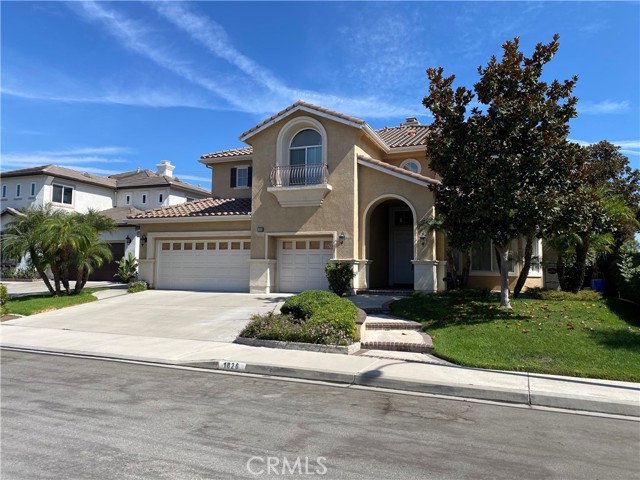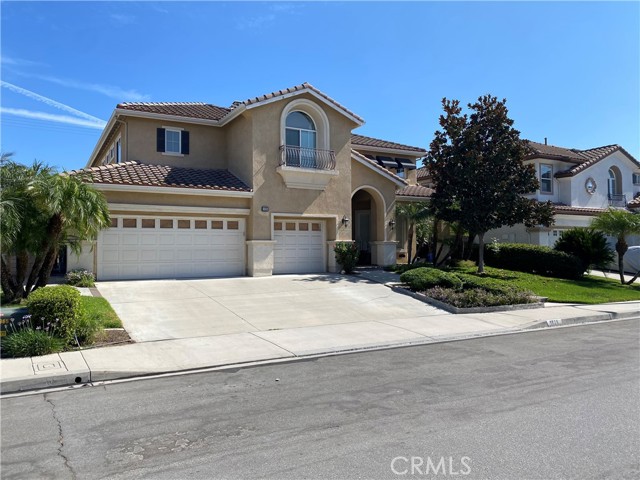Contact Us
Details
Semi custom home only owned by one owner. Close to award winning schools, freeways and shopping. Main floor features remodeled kitchen with quartz island and tile flooring. Kitchen looks into the family room and has a wine fridge in the island. The family room houses the fireplace and custom built in entertainment center. Plantation shutters throughout main floor. Hardwood flooring throughout the main floor. Downstairs are 2 bedrooms and 1 three quarter and 1 half bathroom. Downstairs bedroom has it's own bathroom and could be considered as a second master. Upstairs is carpet throughout. 4 bedrooms all have their own private bathroom. The primary bedroom also features a retreat that could be used as an office or gym. Primary bathroom has been remodeled and features 2 separate vanities with a surround shower. Walk in closet has custom built in shelving and drawers. Primary also features a large soaker tub. Backyard features a gorgeous in ground pool and spa with a built in BBQ area with fridge. The built in BBQ area is plumed for a sink. Large side yard has a 4x16 storage shed. Home features 2 air conditioners, 1 for each level. Home also has a whole house fan. HVAC was replaced in 2020. Home was entirely repiped with pex. All awnings were replaced in 2022. Backyard patio awning is remote control. East facing upstairs windows to primary bedroom have remote filtered window covers on the outside.PROPERTY FEATURES
Kitchen Features: Kitchen Island,Kitchen Open to Family Room,Quartz Counters,Remodeled Kitchen,Self-closing cabinet doors
Rooms information : Entry,Family Room,Formal Entry,Kitchen,Laundry,Living Room,Main Floor Bedroom,Main Floor Primary Bedroom,Primary Bathroom,Primary Bedroom,Primary Suite,Retreat,Separate Family Room,Walk-In Closet
Sewer: Public Sewer
Water Source: Public
Attached Garage : Yes
# of Garage Spaces: 3.00
# of Parking Spaces: 3.00
Security Features: Carbon Monoxide Detector(s),Fire and Smoke Detection System,Fire Sprinkler System,Security System,Smoke Detector(s),Wired for Alarm System
Patio And Porch Features : Concrete,Front Porch,Slab
Lot Features: Cul-De-Sac,Front Yard,Lawn,Near Public Transit,Sprinkler System,Sprinklers In Front,Sprinklers In Rear,Sprinklers Timer,Yard
Exterior Features:Awning(s),Barbecue Private,Lighting,Rain Gutters
Property Condition : Turnkey
Road Frontage: City Street
Road Surface: Paved
Parcel Identification Number: 33655243
Cooling: Has Cooling
Heating: Has Heating
Heating Type: Forced Air
Cooling Type: Central Air
Bathroom Features: Bathtub,Low Flow Shower,Low Flow Toilet(s),Shower,Shower in Tub,Closet in bathroom,Double sinks in bath(s),Double Sinks in Primary Bath,Exhaust fan(s),Formica Counters,Granite Counters,Linen Closet/Storage,Main Floor Full Bath,Privacy toilet door,Remodeled,Separate tub and shower
Architectural Style : Mediterranean
Flooring: Tile,Wood
Year Built Source: Public Records
Fireplace Features : Family Room,Fire Pit
Common Walls: No Common Walls
Appliances: Dishwasher,Double Oven,Electric Cooktop,Electric Water Heater,Disposal,Gas Oven,Microwave,Range Hood,Water Line to Refrigerator
Laundry Features: Individual Room
Eating Area: Breakfast Counter / Bar,Breakfast Nook,Dining Room,In Kitchen
Laundry: Has Laundry
MLSAreaMajor: 84 - Placentia
Other Structures: Shed(s)
PROPERTY DETAILS
Street Address: 1826 Browerwoods Place
City: Placentia
State: California
Postal Code: 92870
County: Orange
MLS Number: PW24211257
Year Built: 2001
Courtesy of Keller Williams Realty
City: Placentia
State: California
Postal Code: 92870
County: Orange
MLS Number: PW24211257
Year Built: 2001
Courtesy of Keller Williams Realty




 Courtesy of Mark Bridge, Broker
Courtesy of Mark Bridge, Broker