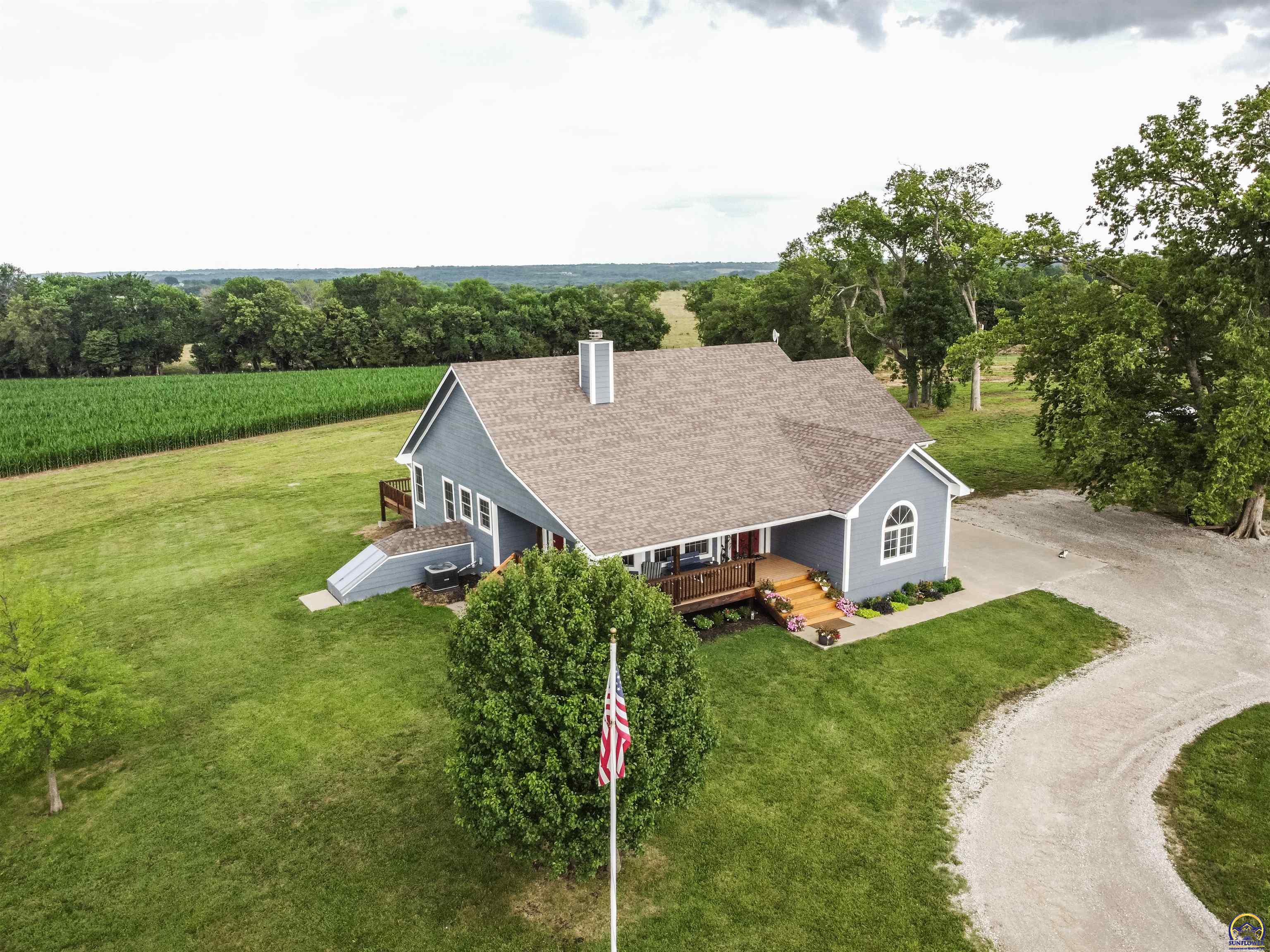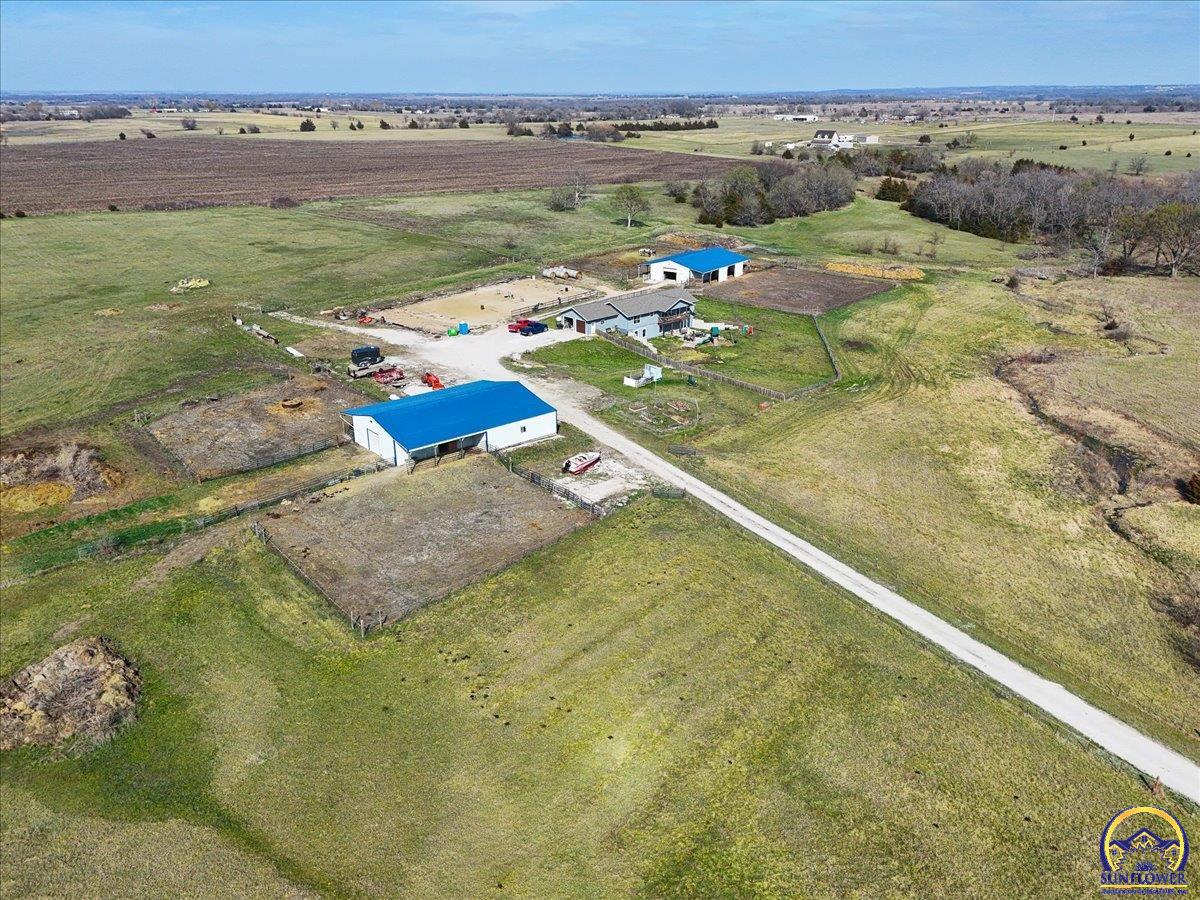Contact Us
Details
PROPERTY FEATURES
Master Bedroom Level : 1
Bath Areas : 5
Number Of Master Baths : 5
Dining Room Level : 1
Family Room Level : B
Living Room Level : 1
Water : Well
Garage Type : Attached,Side Entry
Total Garage : 2
Fencing : Perimeter,Cross Fencing,Smooth Wire
Exterior : Patio,Deck,Fenced Yard,Covered Porch,Covered Deck
Roof : 3D Composition
Driveway : Rock/Gravel
Style : Raised Ranch
Associated Documents : Seller's Disclosure
Heating : Forced Air Propane
Cooling : Central Air
Construction Type : Wood Frame,Modular
Outbuildings : 2+,Barn,Stable,Livestock Pens
Fire Place : One,In Family Room
Basement : Full,Finished,Walk Out
Finished Basement Total Area : 1400 S.F
Floors : Vinyl–LVT
Appliances : Range – Electric,Dishwasher,Disposal,Refrigerator,Microwave
Interior : Paddle Fan,Garage Opener,Vaulted Ceiling,Jetted Tub,Eat-In Kitchen,Kitchen Island,Pantry,Water Filter
1st Floor Total Area : 1698 S.F
PROPERTY DETAILS
Street Address: 425 Hamilton Road
City: Pomona
State: Kansas
Postal Code: 66076
County: Franklin
MLS Number: 160414
Year Built: 2018
Courtesy of KELLER WILLIAMS REALTY PARTNERS
City: Pomona
State: Kansas
Postal Code: 66076
County: Franklin
MLS Number: 160414
Year Built: 2018
Courtesy of KELLER WILLIAMS REALTY PARTNERS

 Courtesy of Crown Realty of Kansas, Inc.
Courtesy of Crown Realty of Kansas, Inc.