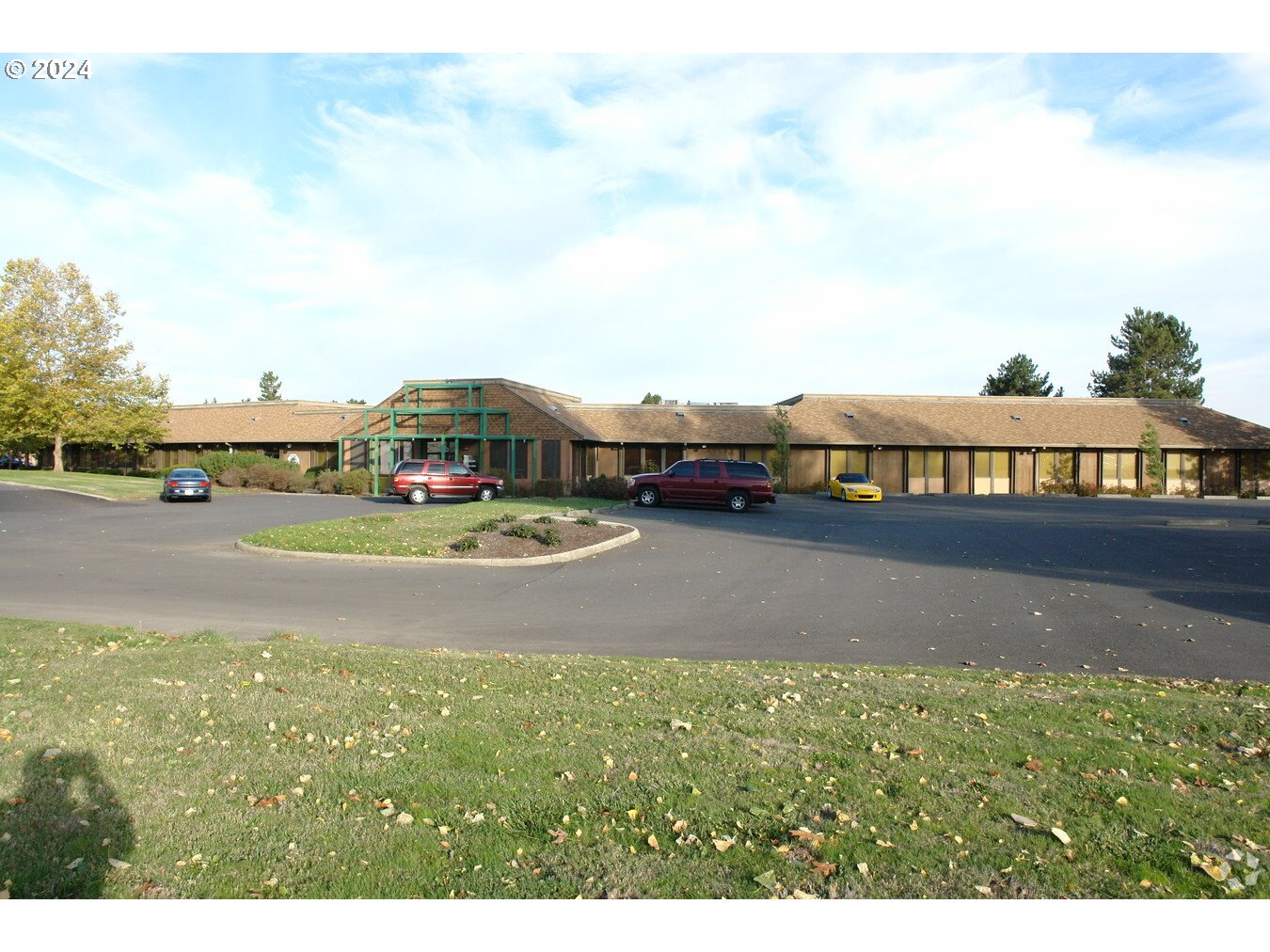Contact Us
Details
This iconic Tudor Revival estate in Portland’s West Hills has been reborn through a nearly $20 million renovation, blending historic charm with the ultimate in contemporary luxury. Originally crafted in 1930 by celebrated architect Roscoe D. Hemenway, the 25,568-square-foot residence has been meticulously transformed by JHL Design and Green Gables Restoration with a reimagined interior seamlessly blending timeless elegance with top-of-the-line designer amenities, showcasing imported materials and handcrafted finishes. Perched on 3.26 stunning private acres, the property offers some of the best panoramic views of Portland’s skyline and four majestic mountains in the metropolitan area, creating an extraordinary setting for both grand entertaining and everyday living. This storied property, built as the estate of the day in 1930, is the estate of today with a winning combination of historic architecture and modern amenities to be enjoyed for generations to come.PROPERTY FEATURES
Room 4 Description : SunRoom
Room 5 Description : Office
Room 5 Features : BuiltinFeatures,ExteriorEntry,Fireplace
Room 6 Features : HardwoodFloors
Room 7 Description : _2ndBedroom
Room 8 Description : _3rdBedroom
Room 9 Description : DiningRoom
Room 9 Features : BuiltinFeatures
Room 10 Description : FamilyRoom
Room 10 Features : Fireplace
Room 11 Description : Kitchen
Room 11 Features : BuiltinRange,BuiltinRefrigerator,Dishwasher,Island,Microwave
Room 12 Description : LivingRoom
Room 12 Features : BuiltinFeatures,Fireplace,HardwoodFloors
Room 13 Description : PrimaryBedroom
Room 13 Features : BuiltinFeatures,Fireplace,HardwoodFloors,Patio
Sewer : PublicSewer
Water Source : PublicWater
Parking Features : Driveway,Secured
4 Garage Or Parking Spaces(s)
Garage Type : Attached
Security Features : SecurityGate,SecurityLights,SecuritySystem
Accessibility Features: GarageonMain
Exterior Features:BasketballCourt,CoveredPatio,Deck,Patio,Porch,SecurityLights,Yard
Exterior Description:Brick,Cedar
Lot Features: Gated,Private,Secluded,Trees
Architectural Style : Tudor
Property Condition : Resale
Area : R20
Listing Service : FullService
Heating : ForcedAir,HydronicFloor,Radiant
Hot Water Description : Gas,Recirculating
Cooling : CentralAir
Fireplace Description : Gas,WoodBurning
9 Fireplace(s)
Basement : Daylight,Finished,FullBasement
Appliances : BuiltinOven,BuiltinRefrigerator,ButlersPantry,CookIsland,Dishwasher,Disposal,Island,Microwave,Pantry
Window Features : WoodFrames
PROPERTY DETAILS
Street Address: 4311 SW GREENLEAF DR
City: Portland
State: Oregon
Postal Code: 97221
County: Multnomah
MLS Number: 24631430
Year Built: 1930
Courtesy of LUXE Forbes Global Properties
City: Portland
State: Oregon
Postal Code: 97221
County: Multnomah
MLS Number: 24631430
Year Built: 1930
Courtesy of LUXE Forbes Global Properties
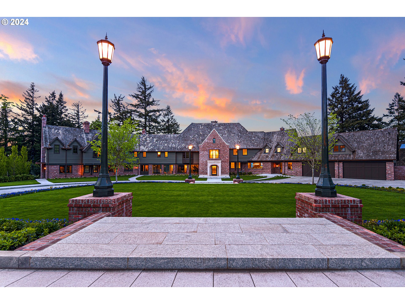
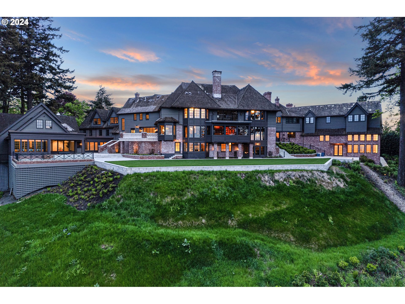

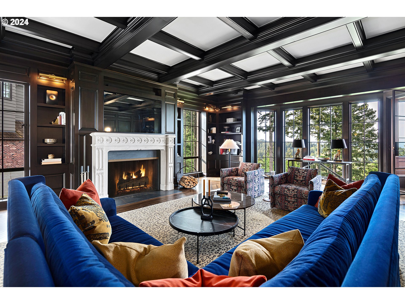
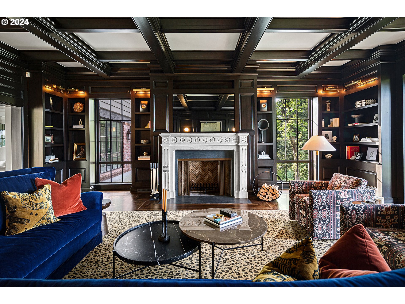
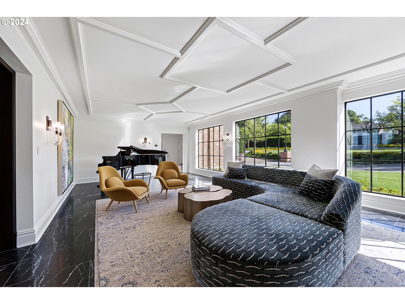
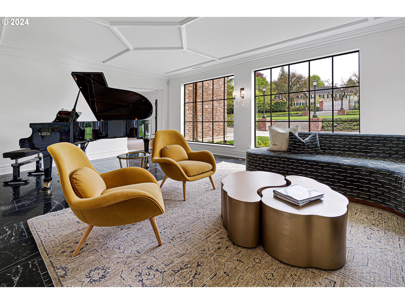



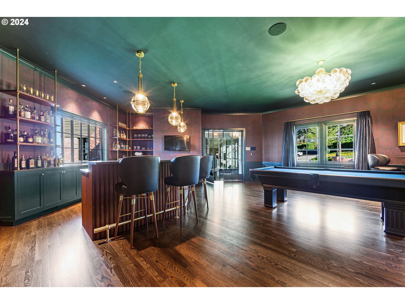
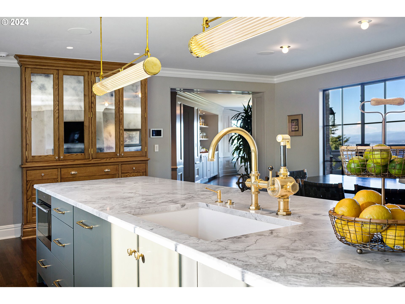


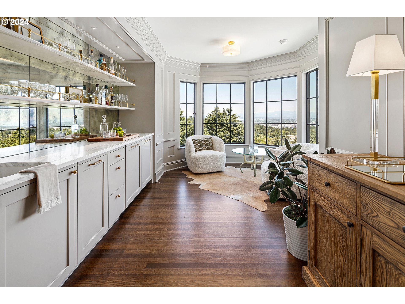
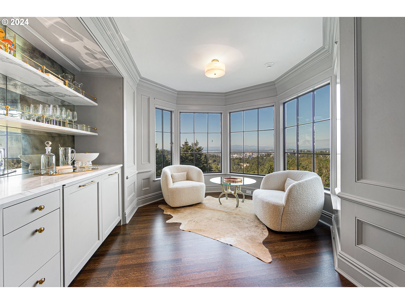
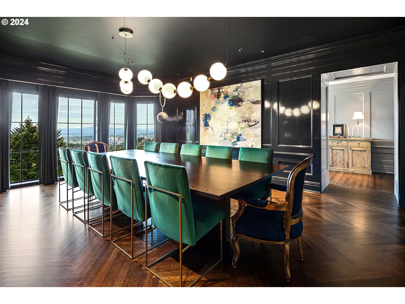
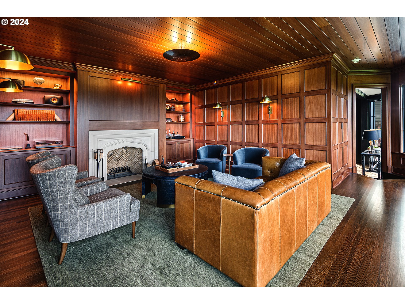
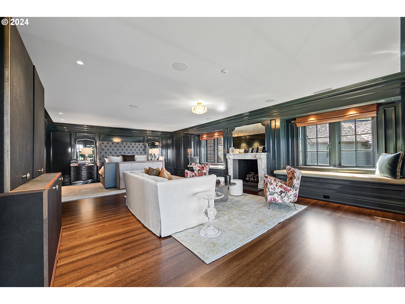
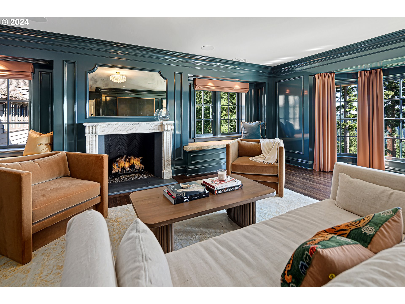
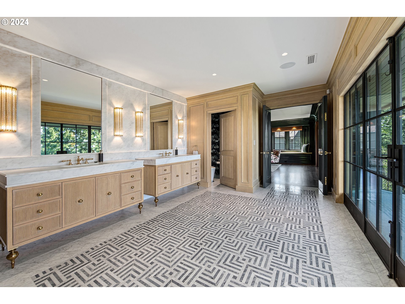
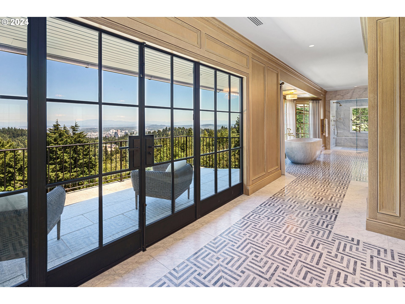
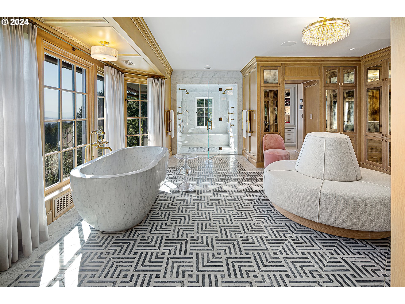
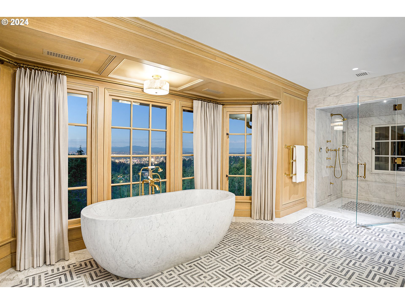
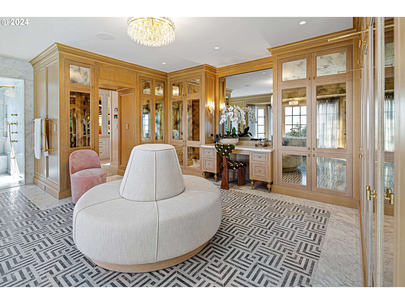
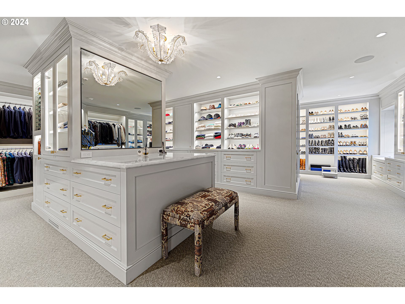
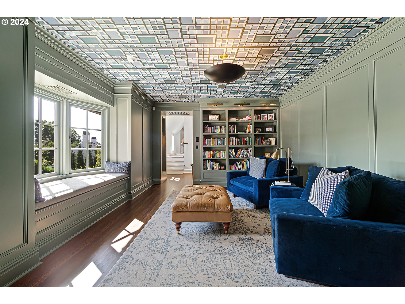

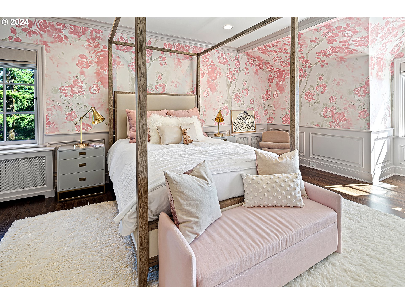
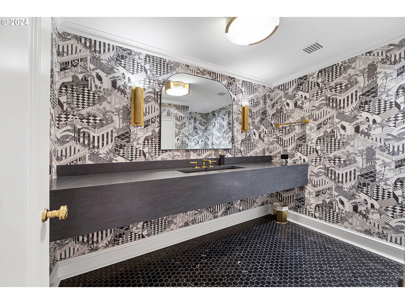
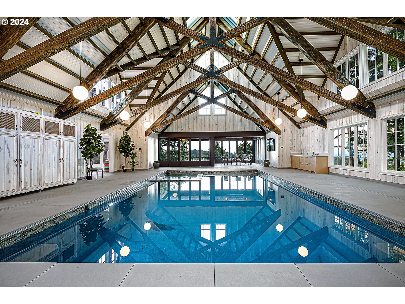
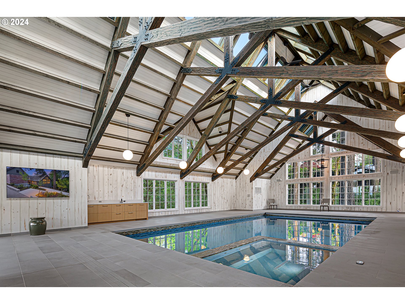



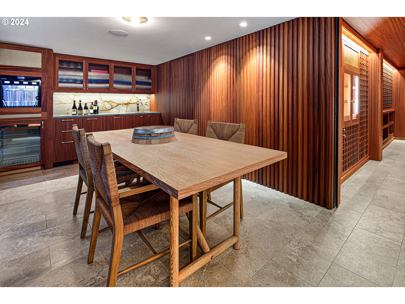
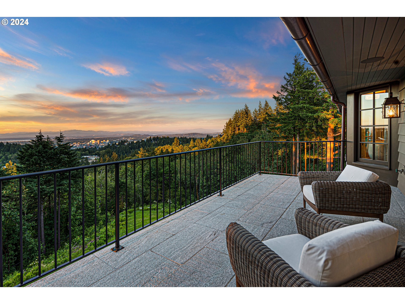



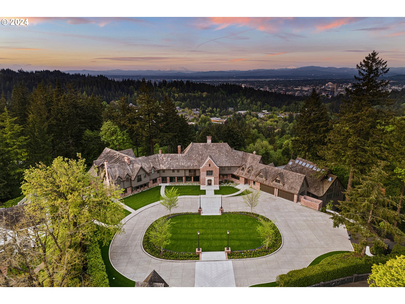
 Courtesy of LUXE Forbes Global Properties
Courtesy of LUXE Forbes Global Properties
