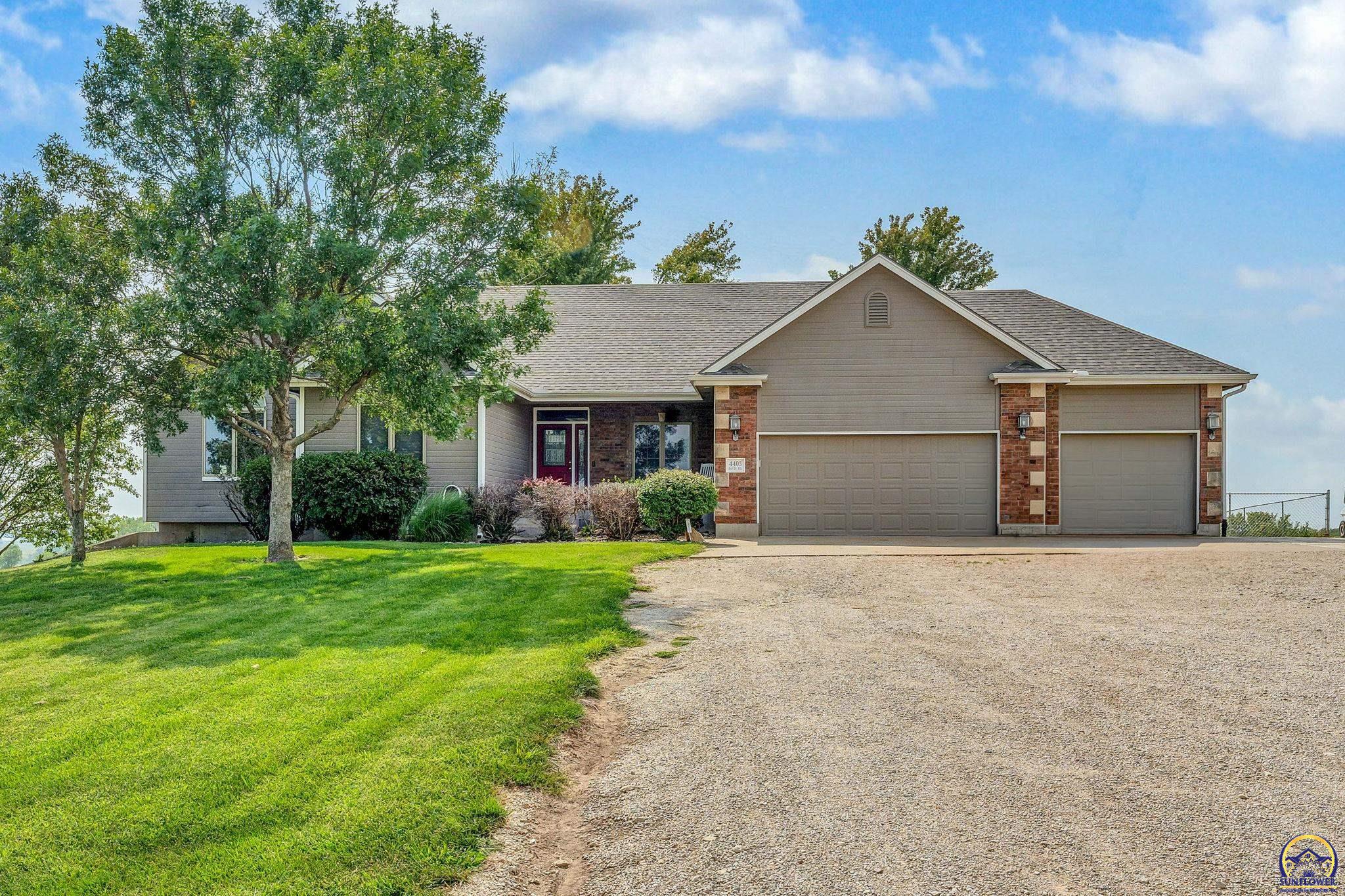Contact Us
Details
Located on almost 7 acres (Tract 9 of the Bailey Creek Estates), this brand new home is offered to you by Drippe Homes. The lot is mostly pasture with mature trees and 2 ponds. There is a gentle slope to the Southwest. Style meets functionality with this floor plan. 3 bedrooms and 2 full baths on the main level. Enjoy a large living area and spacious kitchen with an island and granite countertops. The primary suite features a walk-in closet and double vanity in the bathroom. Main floor laundry room is right off the garage entrance. The covered patio is great for entertaining. The basement is the buyer's canvas, as it can be left unfinished or completed at an additional price to make a 5 bedroom 3 bath home. No Special Taxes. Call Today! Taxes are estimatedPROPERTY FEATURES
Master Bedroom Level : Main
Living Room Level : Main
Dining Room Level : Main
Laundry Level : Main
Water/Sewer Type : Rural Water District,Septic
Garage Type : Double,Attached
Exterior Features : Patio
Roof : Composition,New
Architectural Style : Ranch
Personal Property Included : Dishwasher,Oven/Range,Refrigerator
Heating : Forced Air Gas
Cooling : Central
Construction Type : Site Built
Floors : Carpet,Vinyl
Basement : Full-Unfinished
Basement Light Exposure : Egress
Main Floor Area : 1608 S.F
Total Gross Area : 2156 S.F
Total Above Grade Area : 1608 S.F
Total Below Grade Area : 1548 S.F
Financing : Cash,Conventional,FHA,VA,Other
PROPERTY DETAILS
Street Address: 0000 NW Hall
City: Rossville
State: Kansas
Postal Code: 66533
County: Shawnee
MLS Number: 20231590
Year Built: 2023
Courtesy of Pearl Real Estate & Appraisal
City: Rossville
State: Kansas
Postal Code: 66533
County: Shawnee
MLS Number: 20231590
Year Built: 2023
Courtesy of Pearl Real Estate & Appraisal
Similar Properties
$697,253
$525,000
4 bds
4 ba
3,025 Sqft
$499,000
3 bds
2 ba
2,156 Sqft













 Courtesy of Midwest Land Group, LLC
Courtesy of Midwest Land Group, LLC