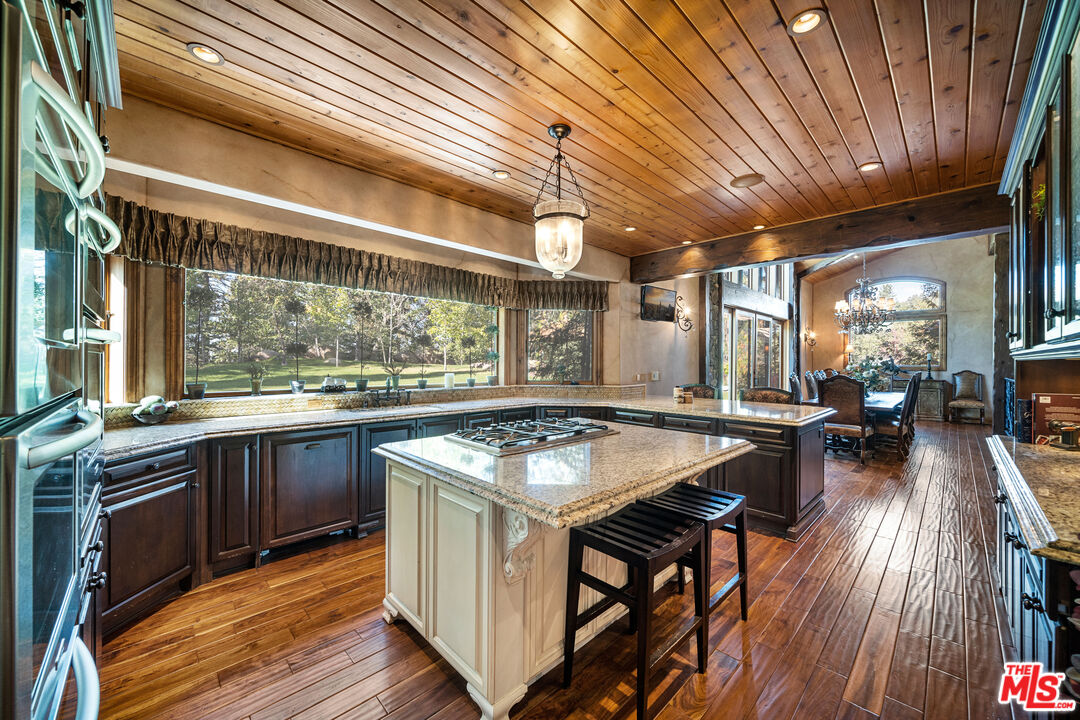Contact Us
Details
The Most Impressive Equestrian Property on the Mountain! Undoubtedly a unique offering, this massive equestrian estate is a showplace made for entertainment. 3+ acres of usable, beautiful, aromatic flat grass, and towering pine trees are the backdrop to 4.5+ acres of sprawling land that encompasses a main house, guest house, and stable complete with caretaker's quarters. Hand-crafted details abound, with copper fixtures, bespoke lighting, intricate wood finishes, & thermostats in each room! In the main house, a stunning lodge fireplace brings warmth to the living room, expanses of glass frame nature in the dining room, and top-line appliances in the kitchen are chef-quality. The flowing floor plan includes a study, loft, maid's quarters w/separate entry, and 6 bedrooms; including a primary master w/dual ensuite baths and a copper tub! The guest house treats visitors to luxury; friends & loved ones can gather to make music on the stage, play pool, or enjoy a drink at the rustic kitchen bar w/stacked log rounds. Connect to nature from the patio fire pit or balconies of the 3 guest suites. The stable features hand-scraped wood barn floors, 4 stalls, tack room w/copper fixtures, office, gym & 1 bed/1 bath caretaker's quarters w/kitchen & living room. Gated grounds offer a koi pond with waterfall, oversized spa, manicured lawns and top-notch horse facilities, including a turnout area, professionally installed riding arena, and forest trails with great footing just ¼ mile away. Contact us today to request a full amenity list.PROPERTY FEATURES
Kitchen Features: Granite Counters,Kitchen Island,Kitchen Open to Family Room,Pots & Pan Drawers,Remodeled Kitchen,Walk-In Pantry
Rooms information : Den,Entry,Exercise Room,Family Room,Formal Entry,Game Room,Great Room,Kitchen,Laundry,Living Room,Main Floor Bedroom,Primary Bathroom,Primary Bedroom,Primary Suite,Office,Separate Family Room,Utility Room,Walk-In Closet
Electric: 220 Volts in Garage,220 Volts in Kitchen,Electricity - On Property,Standard
Sewer: Public Sewer
Water Source: Public
Attached Garage : Yes
# of Garage Spaces: 3.00
# of Parking Spaces: 3.00
Security Features: Carbon Monoxide Detector(s),Resident Manager,Smoke Detector(s)
Patio And Porch Features : Concrete,Deck,Patio,Patio Open,Porch,Front Porch,Rear Porch
Lot Features: 2-5 Units/Acre,Front Yard,Gentle Sloping,Horse Property,Horse Property Improved,Landscaped,Lawn,Level with Street,Lot Over 40000 Sqft,Irregular Lot,Paved,Sprinkler System,Treed Lot
Exterior Features:Awning(s),Barbecue Private,Koi Pond,Lighting
Fencing: Wood,Wrought Iron
Road Frontage: County Road,Highway,Private Road
Road Surface: Paved
Parcel Identification Number: 0295351030000
Cooling: Has Cooling
Heating: Has Heating
Heating Type: Central,Fireplace(s),Forced Air,Natural Gas
Cooling Type: Central Air,Zoned
Bathroom Features: Bathtub,Shower,Double Sinks in Primary Bath,Exhaust fan(s),Granite Counters,Privacy toilet door,Remodeled,Stone Counters,Upgraded,Walk-in shower
Architectural Style : Ranch
Flooring: Carpet,Stone,Wood
Roof Type: Flat Tile,Shingle,Slate,Synthetic
Construction: Blown-In Insulation,Concrete,Ducts Professionally Air-Sealed,Stone,Wood Siding
Year Built Source: Public Records
Fireplace Features : Family Room,Guest House,Living Room,Primary Bedroom,Gas Starter,Wood Burning,Great Room
Common Walls: No Common Walls
Appliances: 6 Burner Stove,Barbecue,Built-In Range,Dishwasher,Double Oven,Disposal,Gas & Electric Range,Gas Oven,Gas Water Heater,Ice Maker,Microwave,Range Hood,Refrigerator,Vented Exhaust Fan,Water Heater
Laundry Features: Dryer Included,Individual Room,Inside,Washer Included
Eating Area: Dining Room,Separated
Laundry: Has Laundry
Zoning: HT/RL-5
MLSAreaMajor: 699 - Not Defined
Other Structures: Barn(s),Guest House,Guest House Detached,Storage,Workshop
PROPERTY DETAILS
Street Address: 32310 Hummingbird Court
City: Running Springs
State: California
Postal Code: 92382
County: San Bernardino
MLS Number: EV23201447
Year Built: 2013
Courtesy of KELLER WILLIAMS LAKE ARROWHEAD
City: Running Springs
State: California
Postal Code: 92382
County: San Bernardino
MLS Number: EV23201447
Year Built: 2013
Courtesy of KELLER WILLIAMS LAKE ARROWHEAD
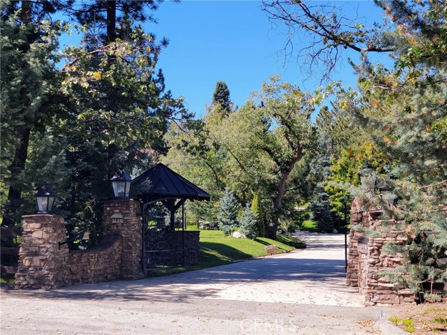
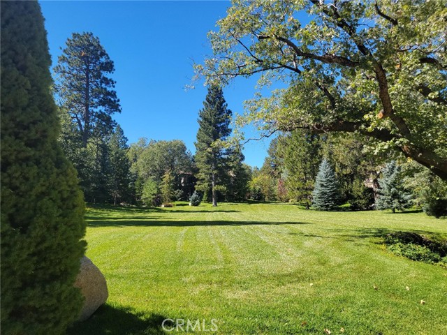
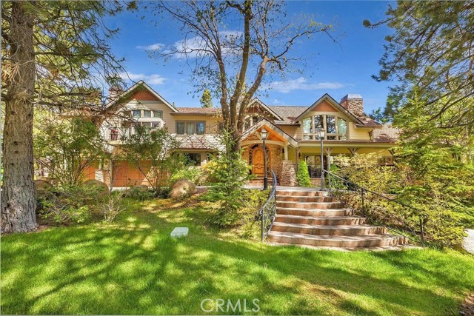
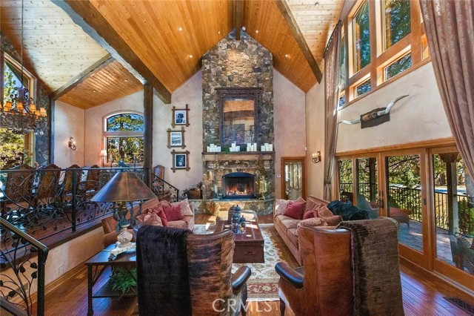
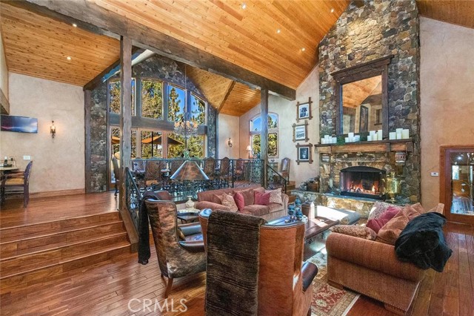
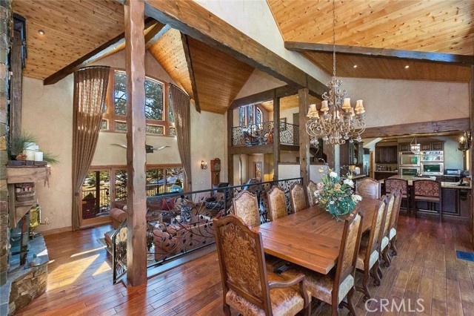
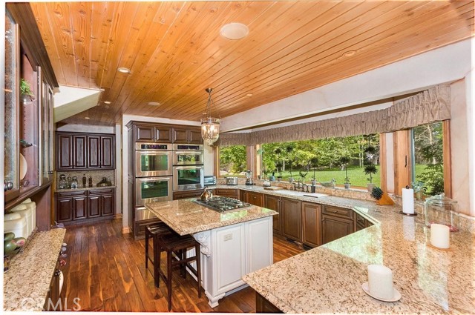
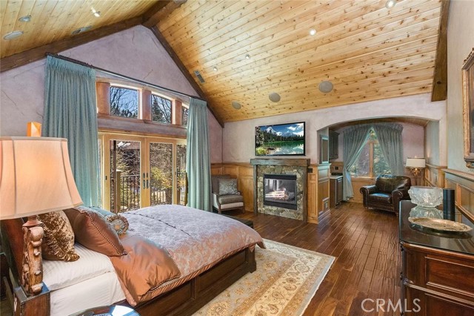
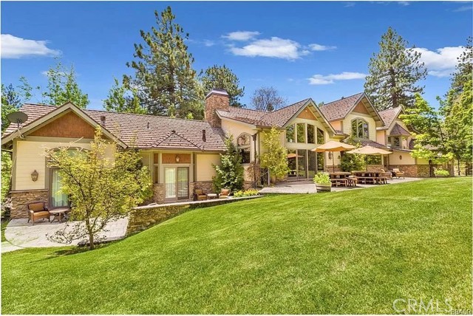
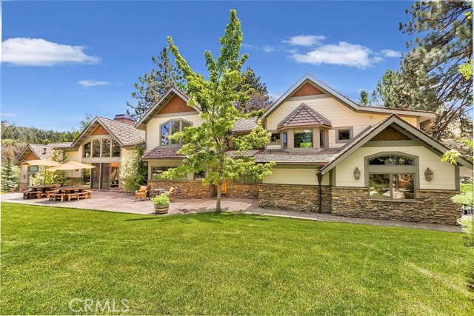
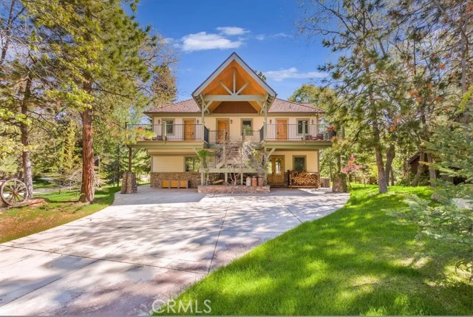
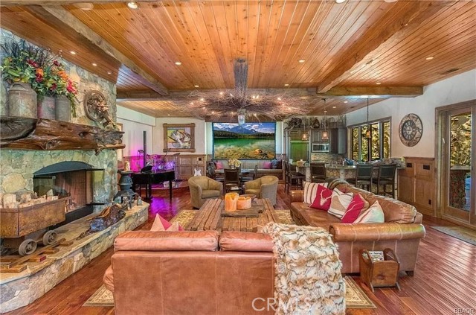


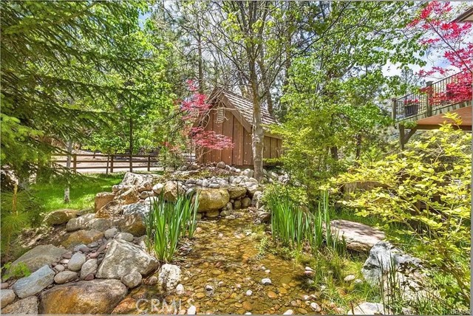

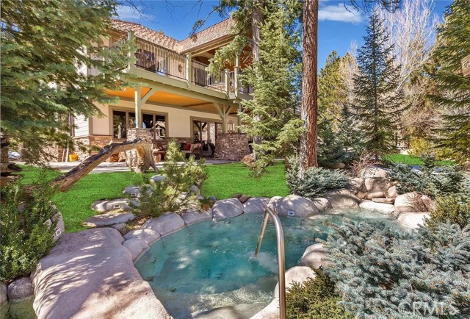
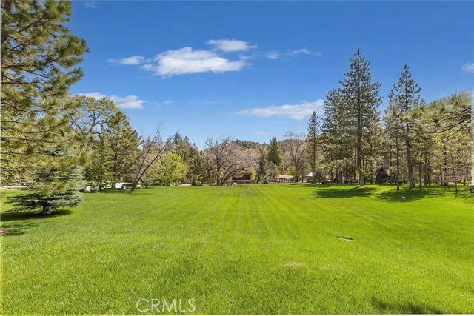

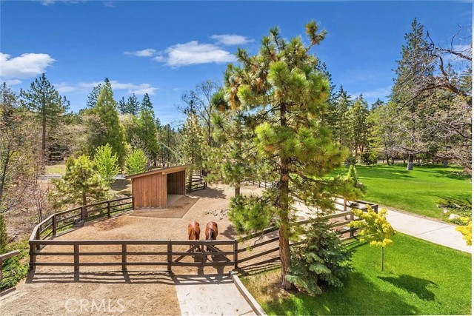

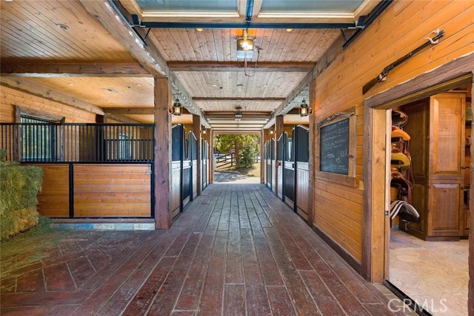

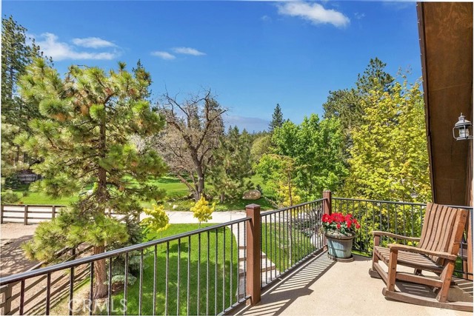
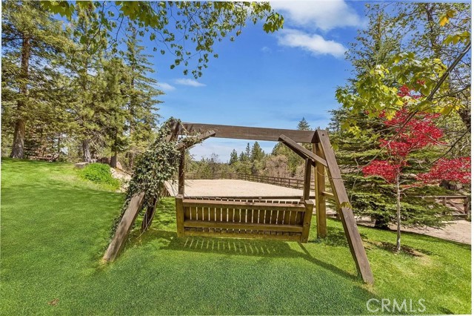
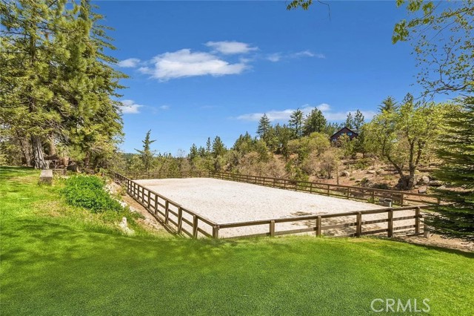

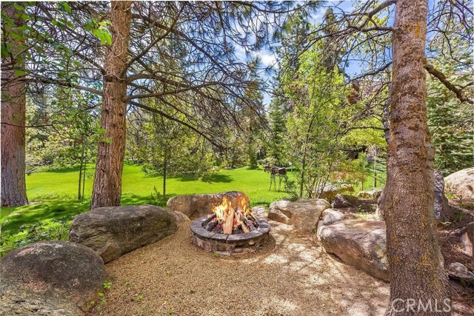
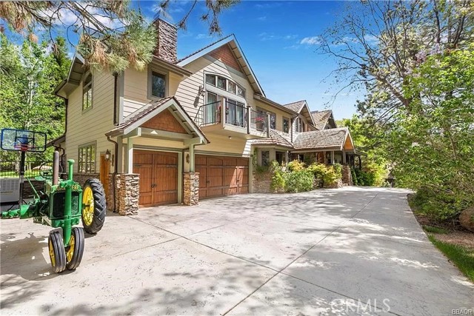
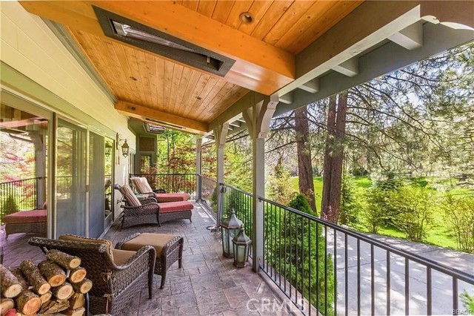

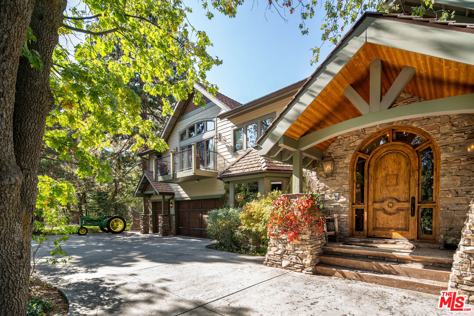
 Courtesy of Compass
Courtesy of Compass